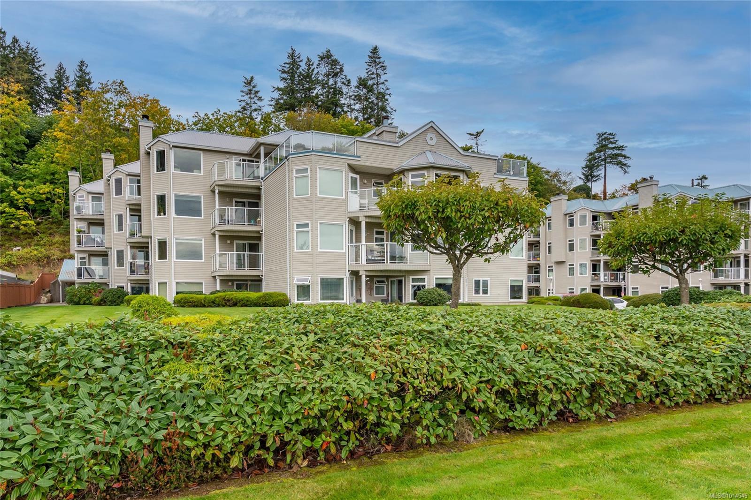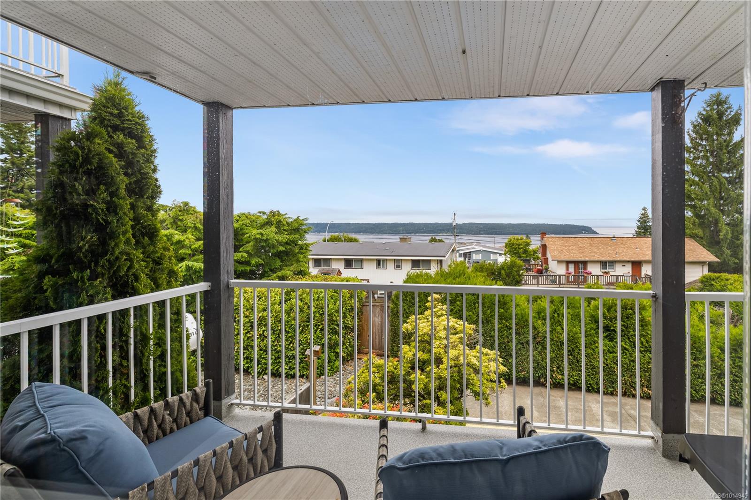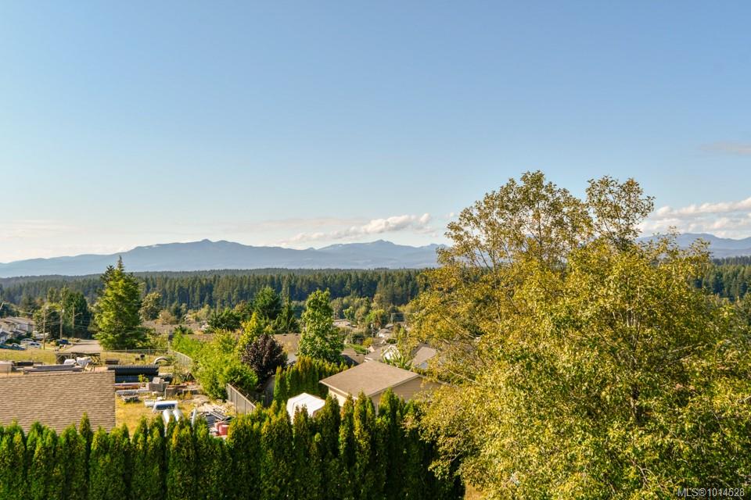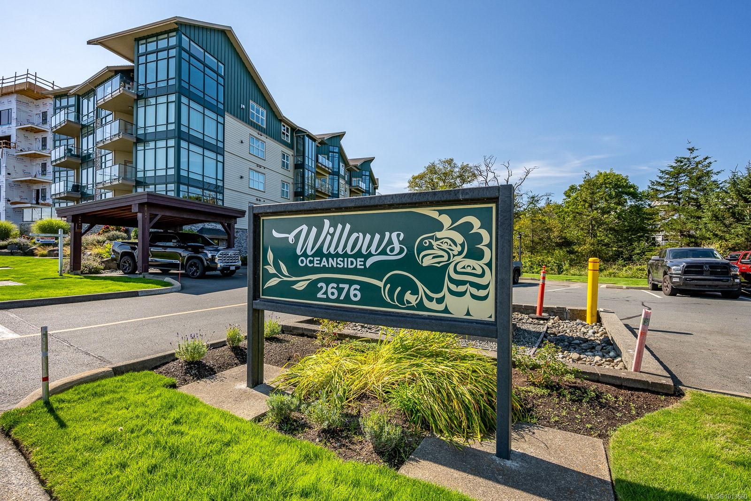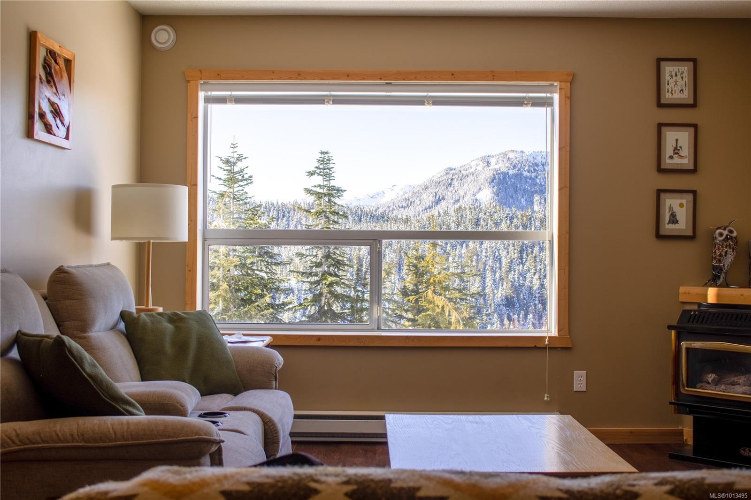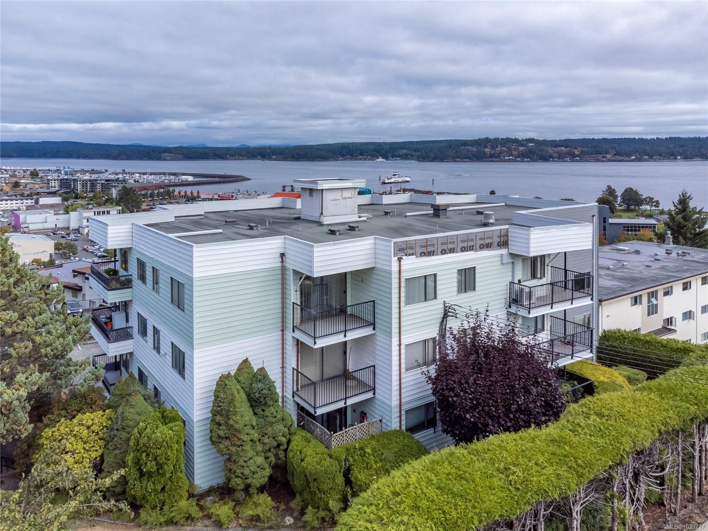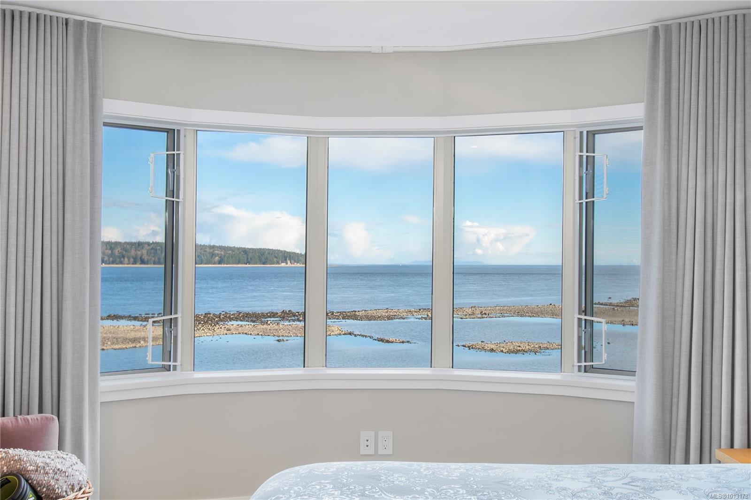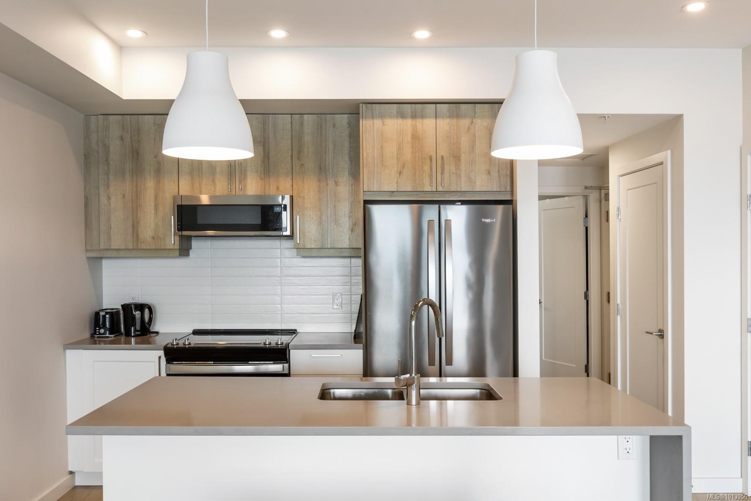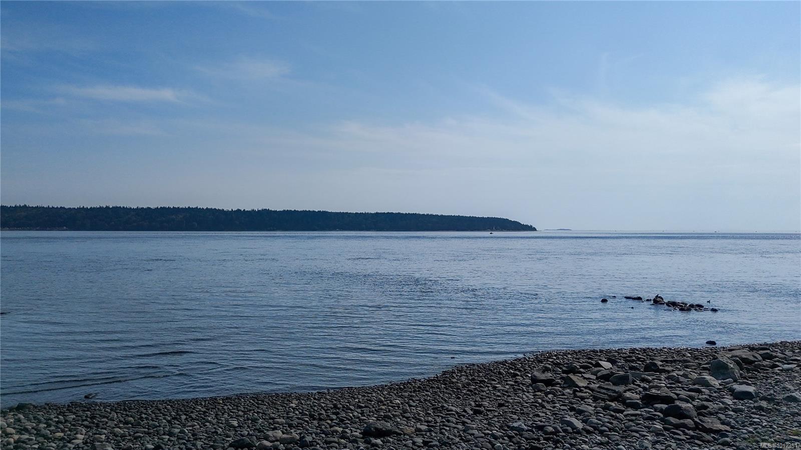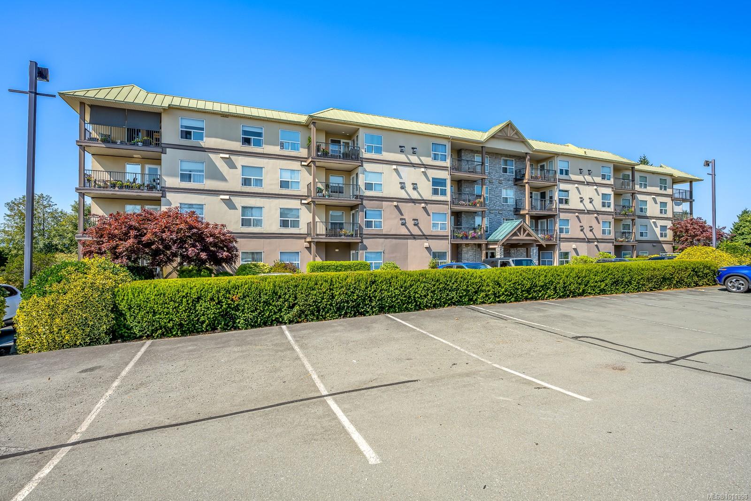- Houseful
- BC
- Campbell River
- V9W
- 585 Dogwood St Apt 208
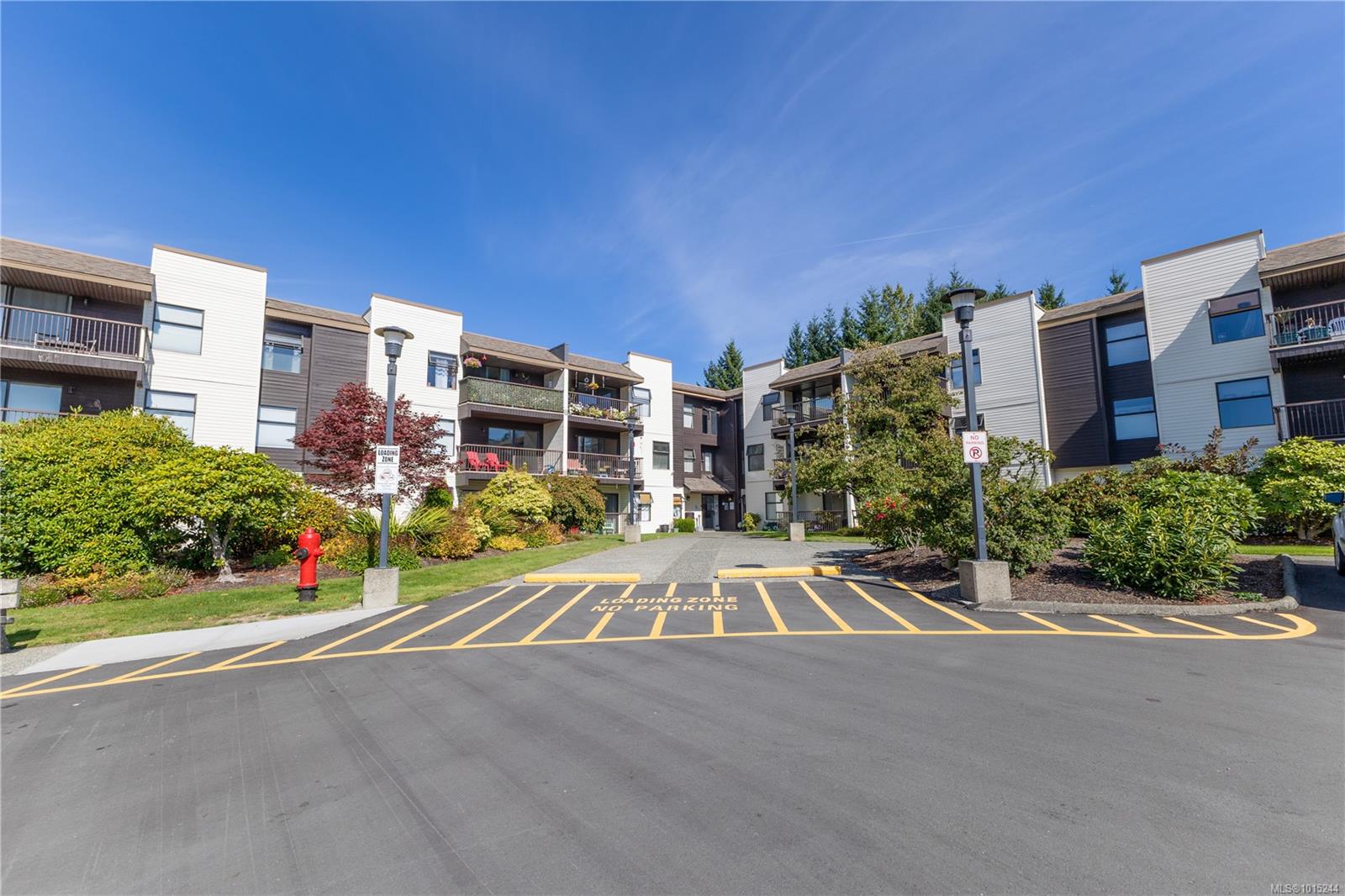
585 Dogwood St Apt 208
For Sale
New 4 Days
$305,000
2 beds
2 baths
954 Sqft
585 Dogwood St Apt 208
For Sale
New 4 Days
$305,000
2 beds
2 baths
954 Sqft
Highlights
This home is
28%
Time on Houseful
4 Days
School rated
5.9/10
Campbell River
-3.38%
Description
- Home value ($/Sqft)$320/Sqft
- Time on Housefulnew 4 days
- Property typeResidential
- Median school Score
- Year built1981
- Mortgage payment
Welcome to this bright and cozy 2-bedroom, 2-bathroom condo that immediately feels like home. With a well-thought-out, open layout and fresh paint throughout, this space offers both comfort and functionality. The main bedroom features a generous closet, while the second bedroom and bathroom add flexibility—ideal for guests, a home office, or extra space to unwind. This well-run strata community is close to parks, schools, and Merecroft Village, making daily errands and recreation a breeze. Perfect for first-time home buyers, the combination of location, thoughtful design, and welcoming atmosphere makes this more than just a place to live—it’s a place to truly settle in and make your own.
Anita Painter
of eXp Realty (CR),
MLS®#1015244 updated 3 days ago.
Houseful checked MLS® for data 3 days ago.
Home overview
Amenities / Utilities
- Cooling None
- Heat type Baseboard, electric
- Sewer/ septic Sewer to lot
- Utilities Electricity available, electricity connected
Exterior
- # total stories 3
- Building amenities Elevator(s), secured entry
- Construction materials Insulation: ceiling, insulation: walls, wood
- Foundation Concrete perimeter
- Roof Tar/gravel
- Exterior features Balcony/patio
- Parking desc Open
Interior
- # total bathrooms 2.0
- # of above grade bedrooms 2
- # of rooms 7
- Has fireplace (y/n) Yes
- Laundry information Common area
- Interior features Storage
Location
- County Campbell river city of
- Area Campbell river
- Subdivision Rockland house
- Water source Municipal
- Zoning description Multi-family
- Directions 226228
Lot/ Land Details
- Exposure East
- Lot desc Family-oriented neighbourhood
Overview
- Lot size (acres) 0.0
- Building size 954
- Mls® # 1015244
- Property sub type Condominium
- Status Active
- Tax year 2025
Rooms Information
metric
- Dining room Main: 2.362m X 2.489m
Level: Main - Kitchen Main: 2.108m X 2.388m
Level: Main - Living room Main: 3.962m X 5.817m
Level: Main - Primary bedroom Main: 3.073m X 8.382m
Level: Main - Bedroom Main: 2.591m X 4.369m
Level: Main - Bathroom Main
Level: Main - Bathroom Main
Level: Main
SOA_HOUSEKEEPING_ATTRS
- Listing type identifier Idx

Lock your rate with RBC pre-approval
Mortgage rate is for illustrative purposes only. Please check RBC.com/mortgages for the current mortgage rates
$-431
/ Month25 Years fixed, 20% down payment, % interest
$382
Maintenance
$
$
$
%
$
%

Schedule a viewing
No obligation or purchase necessary, cancel at any time
Nearby Homes
Real estate & homes for sale nearby

