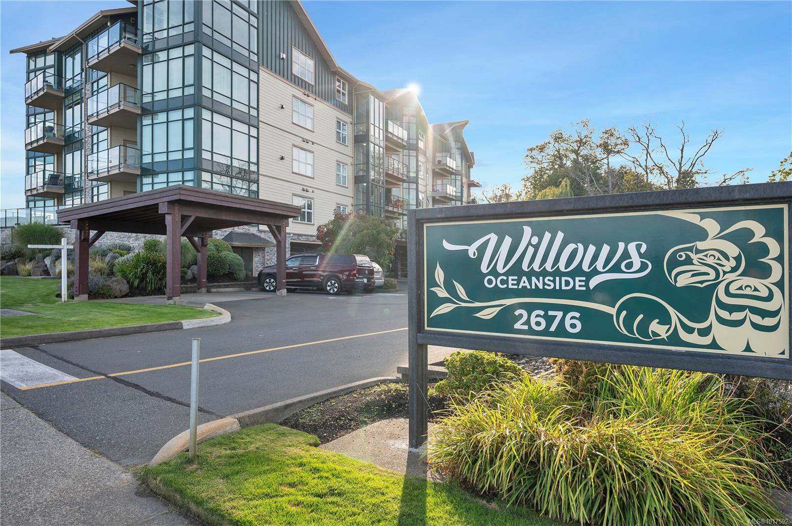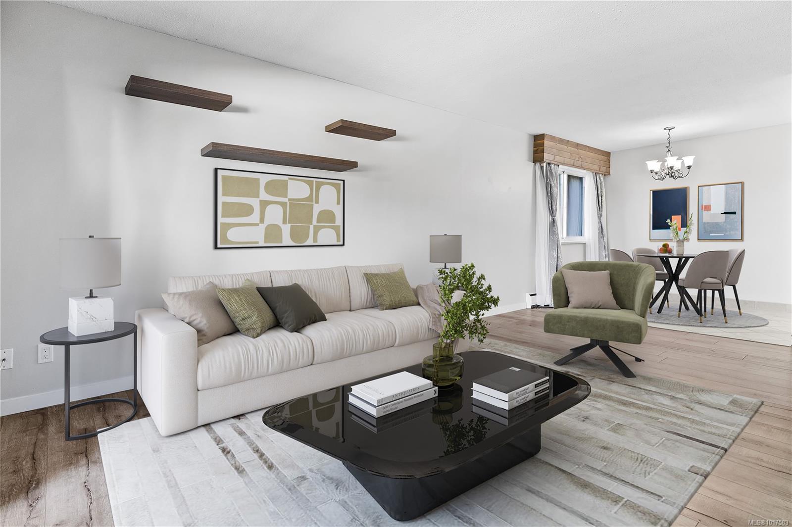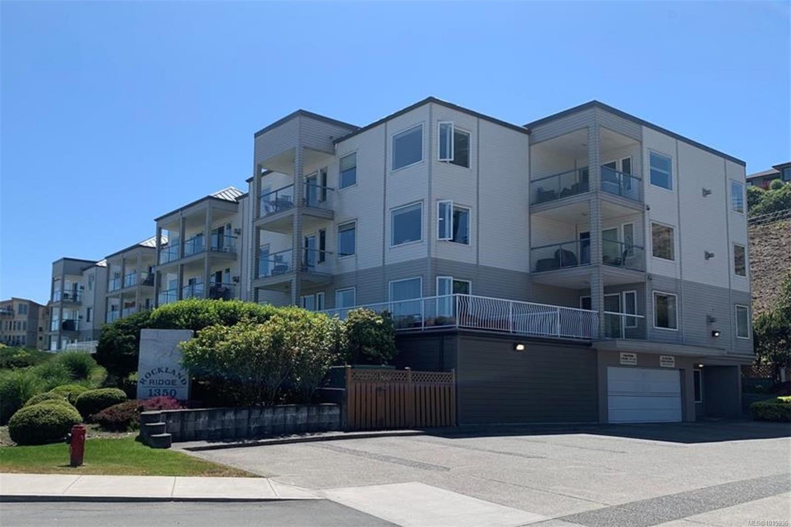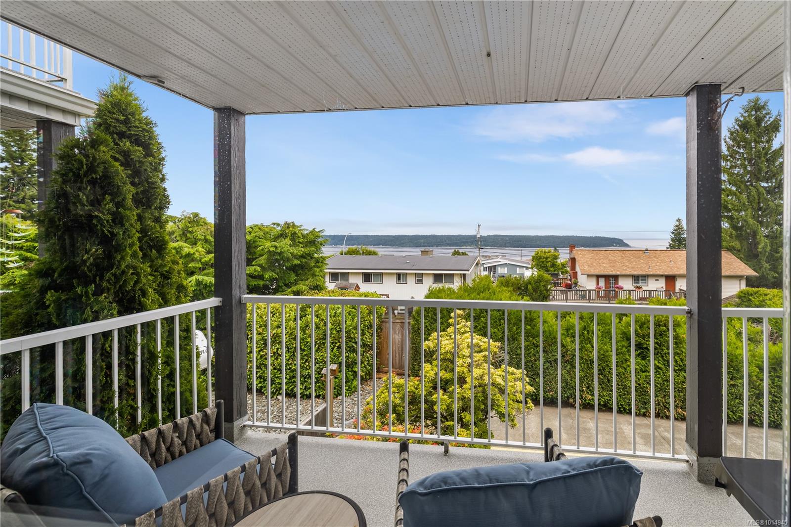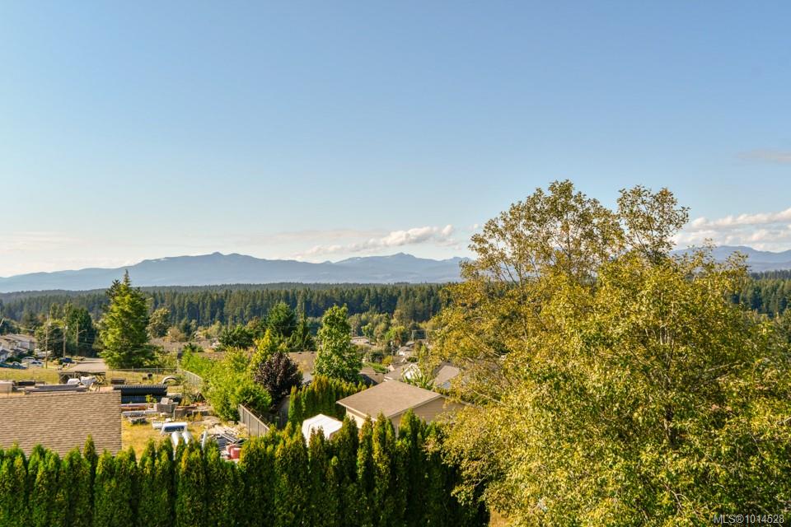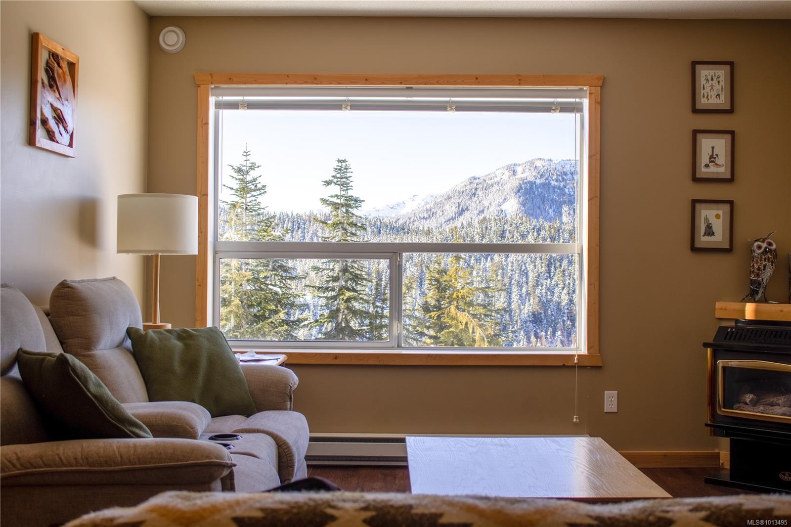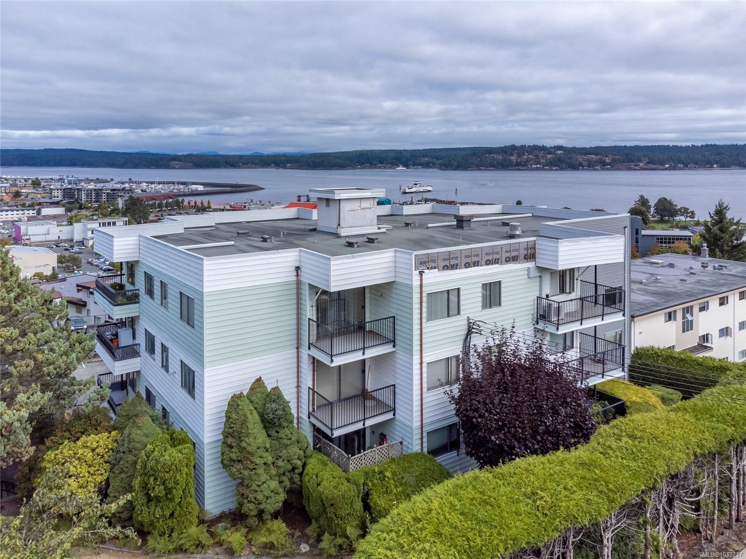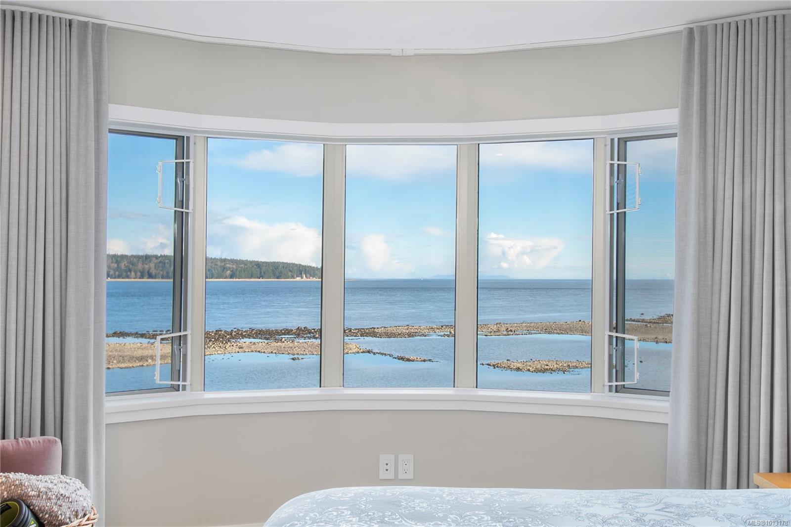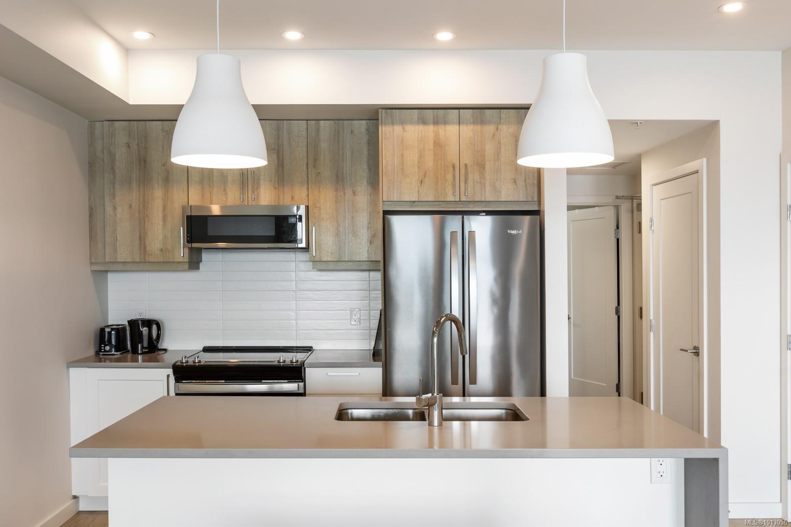- Houseful
- BC
- Campbell River
- V9W
- 585 Dogwood St S Apt 118
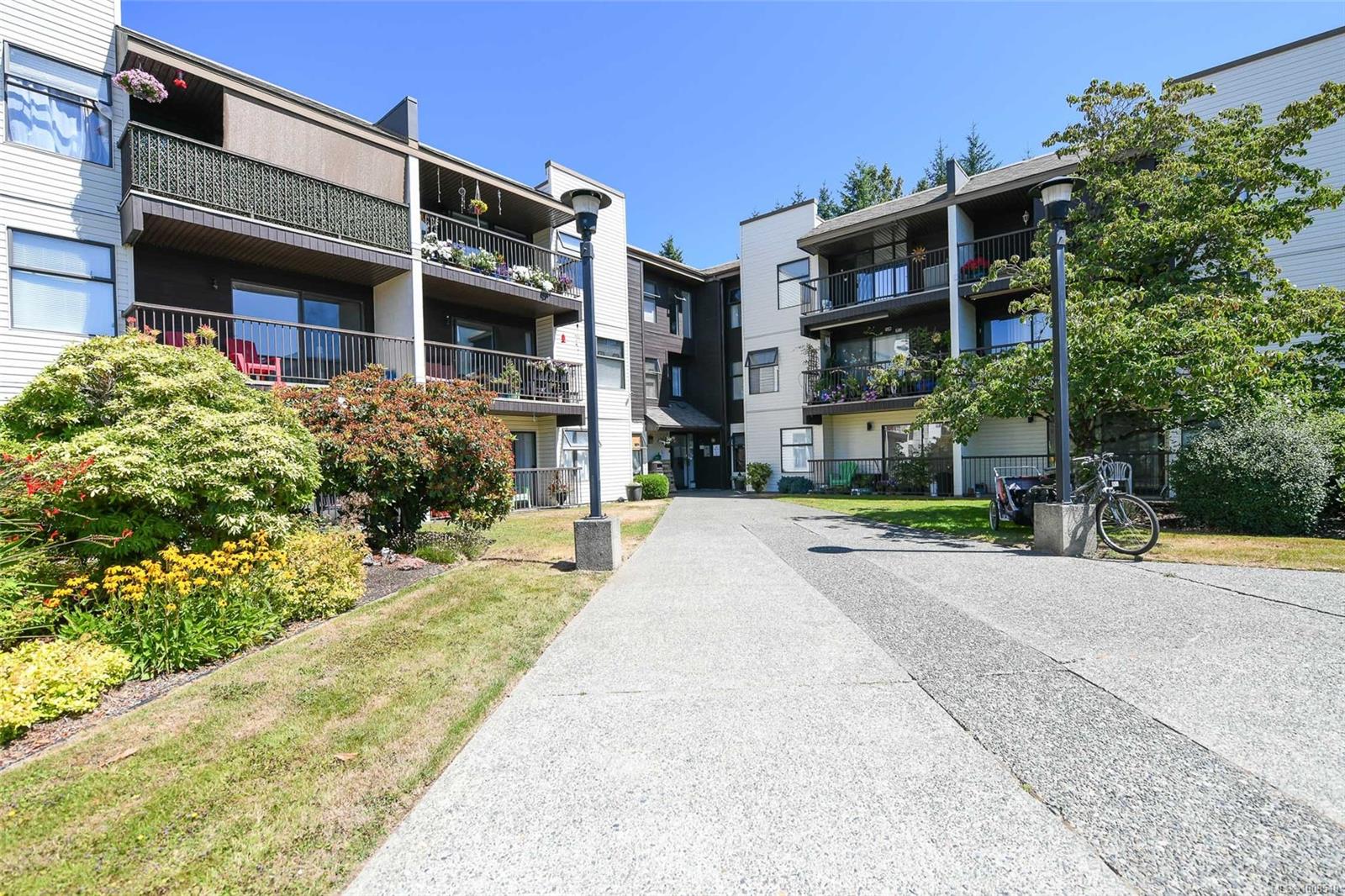
585 Dogwood St S Apt 118
585 Dogwood St S Apt 118
Highlights
Description
- Home value ($/Sqft)$299/Sqft
- Time on Houseful88 days
- Property typeResidential
- Median school Score
- Year built1981
- Mortgage payment
Welcome to this well-maintained 2 bedroom, 2 bathroom ground floor condo, perfectly located in central Campbell River. Offering a combination of comfort and convenience, this home is ideal for first time buyers, downsizers, or anyone looking to enjoy low maintenance living in a prime location. Step inside to find a spacious layout with plenty of natural light. The functional kitchen opens to a generous living and dining area perfect for entertaining or relaxing at the end of the day. Both bedrooms are generously sized, including a primary suite with an ensuite bathroom. Enjoy the ease of ground level access with a patio, just steps from scenic walking trails and a short stroll to shops, restaurants, and essential amenities. The pet friendly complex has no age restrictions, making it a welcoming and versatile option. Don’t miss this opportunity to own a centrally located condo that combines modern comfort with walkable lifestyle perks!
Home overview
- Cooling None
- Heat type Baseboard, electric
- Sewer/ septic Sewer connected
- # total stories 3
- Construction materials Vinyl siding
- Foundation Concrete perimeter
- Roof Asphalt torch on
- Exterior features Balcony
- Parking desc Open
- # total bathrooms 2.0
- # of above grade bedrooms 2
- # of rooms 8
- Flooring Mixed
- Appliances Dishwasher, oven/range electric, refrigerator
- Has fireplace (y/n) Yes
- Laundry information Common area
- County Campbell river city of
- Area Campbell river
- Subdivision Rockland homes
- Water source Municipal
- Zoning description Multi-family
- Directions 234443
- Exposure Southwest
- Lot desc Central location, easy access, recreation nearby, shopping nearby
- Lot size (acres) 0.0
- Basement information None
- Building size 1004
- Mls® # 1008510
- Property sub type Condominium
- Status Active
- Virtual tour
- Tax year 2025
- Dining room Main: 2.794m X 4.14m
Level: Main - Bathroom Main
Level: Main - Bedroom Main: 4.496m X 2.642m
Level: Main - Ensuite Main
Level: Main - Kitchen Main: 2.464m X 2.261m
Level: Main - Primary bedroom Main: 4.953m X 3.251m
Level: Main - Living room Main: 5.08m X 4.14m
Level: Main - Storage Main: 1.549m X 0.965m
Level: Main
- Listing type identifier Idx

$-405
/ Month

