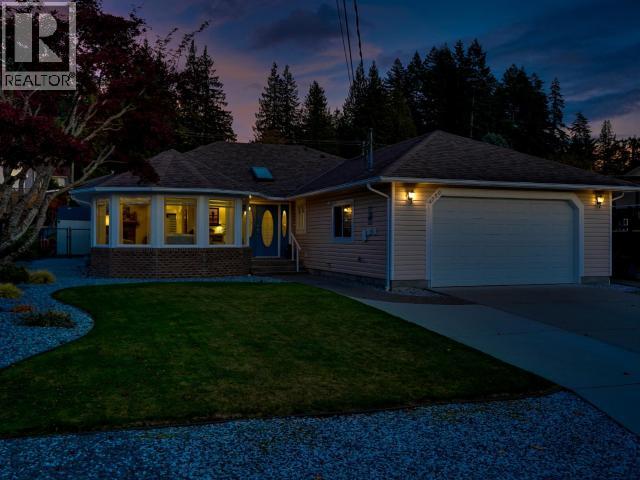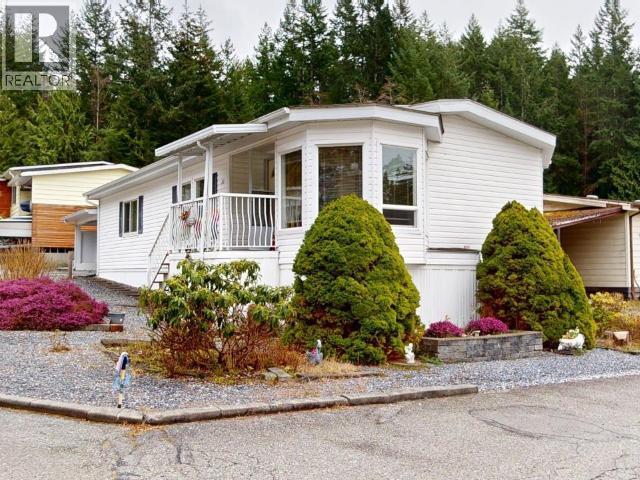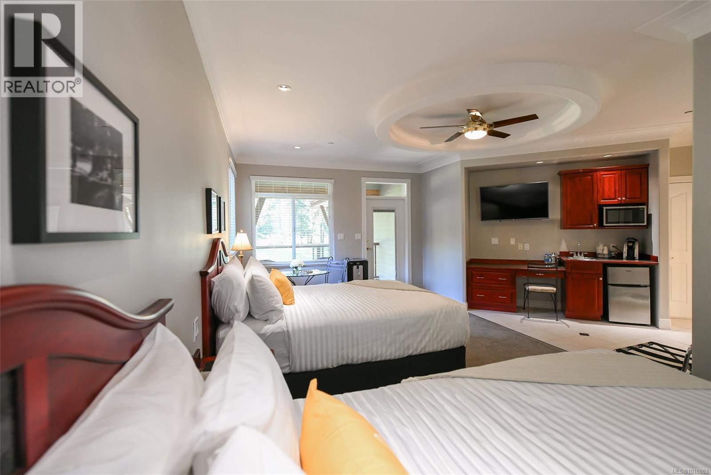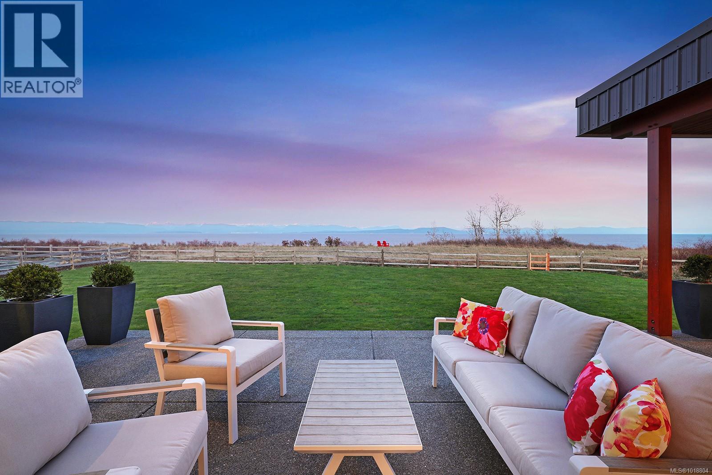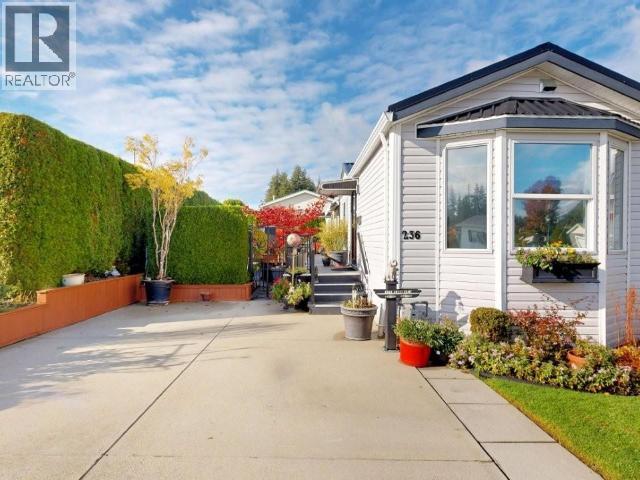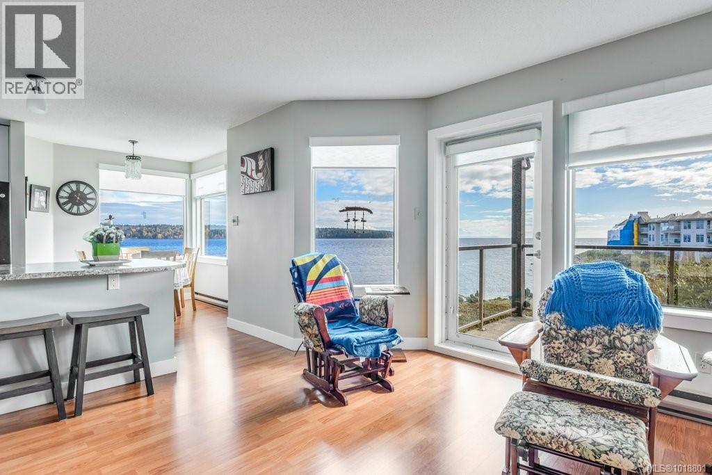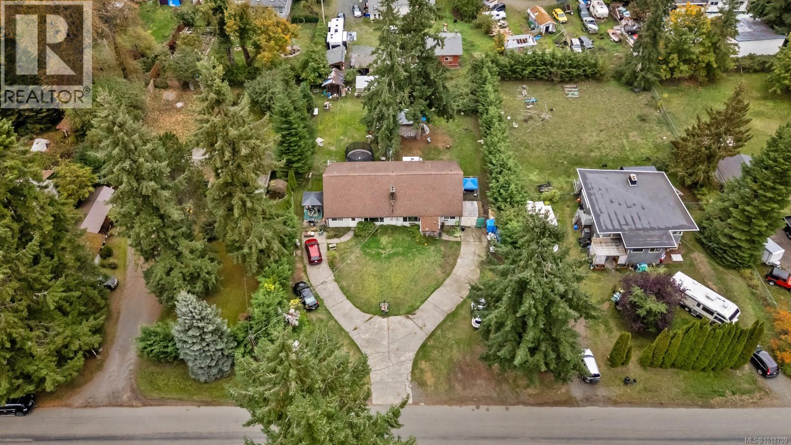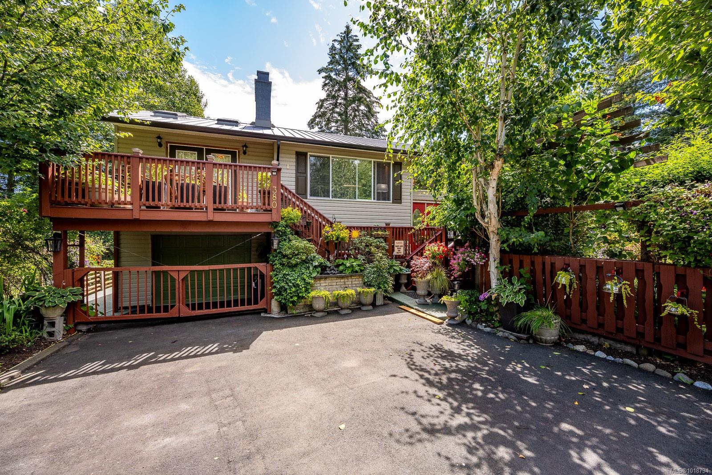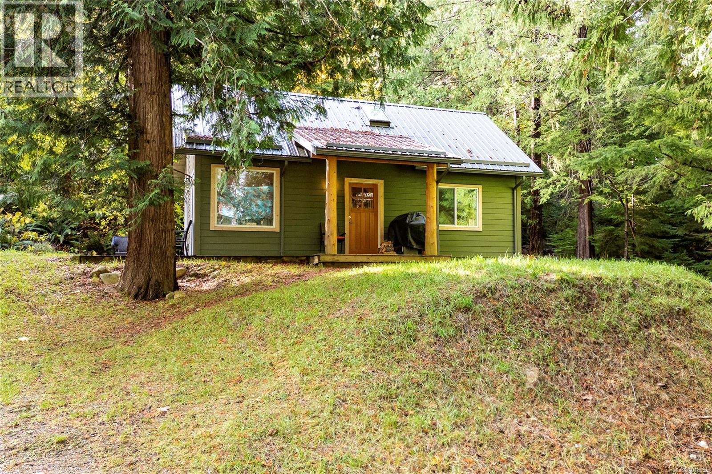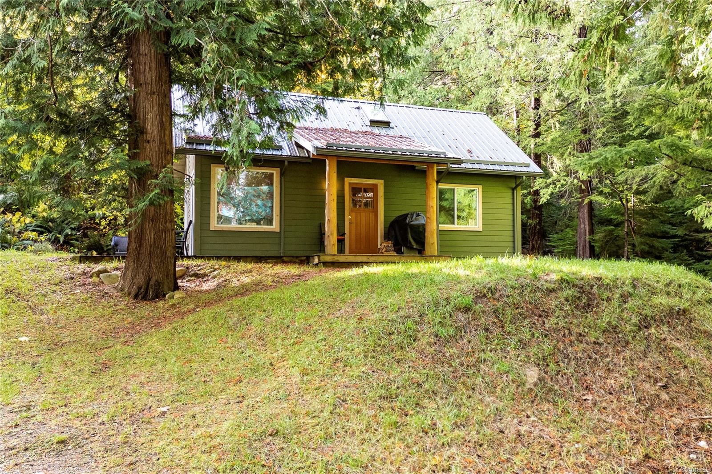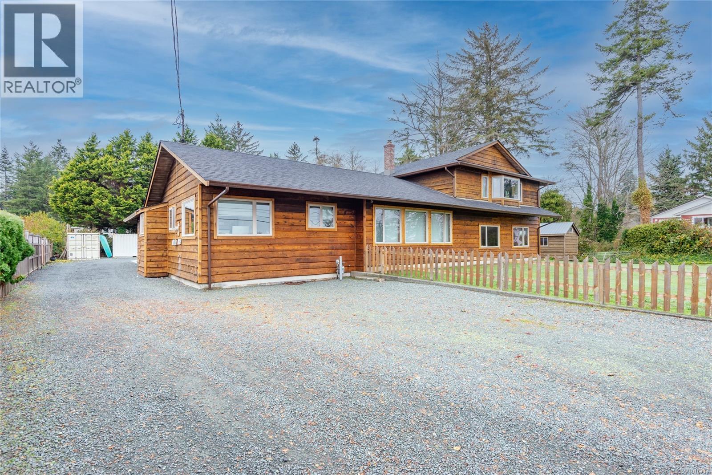- Houseful
- BC
- Campbell River
- V9H
- 5898 Race Point Rd
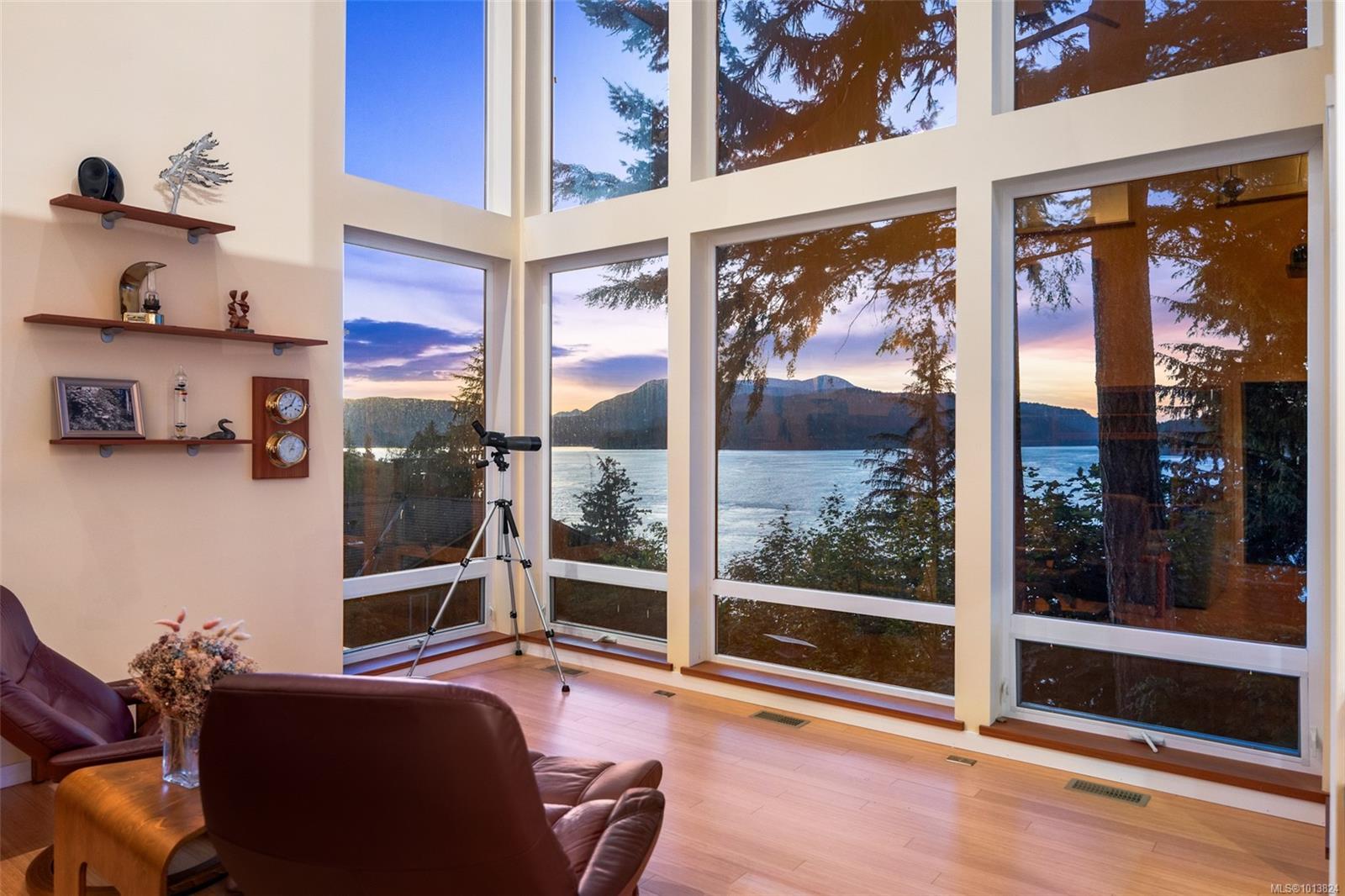
Highlights
Description
- Home value ($/Sqft)$538/Sqft
- Time on Houseful52 days
- Property typeResidential
- StyleContemporary
- Lot size0.55 Acre
- Year built2008
- Garage spaces2
- Mortgage payment
Outstanding ocean views of Seymour Narrows captivate from this beautifully designed, custom built contemporary home—offering luxury living in a serene, natural setting. This quiet, highbank oceanfront property features breathtaking, everchanging marine vistas from an open concept kitchen and living room that flow seamlessly onto a spacious outdoor deck. A handcrafted circular fir staircase invites you to the upper floor, where the primary bedroom boasts a private balcony, two walk-in closets, and a grand ensuite with soaker tub and steam shower. The upstairs also features a second bedroom and 3-piece bathroom. On the main floor, a second primary bedroom includes a 4-piece cheater ensuite and access to a lovely patio, perfect for guests or as an office. The walk out basement, two car garage with workshop area, and ample driveway parking for vehicles and an RV add function to form. Race Point is private, prestigious, and just 15 minutes north of downtown Campbell River and its amenities.
Home overview
- Cooling Air conditioning
- Heat type Electric, forced air, heat pump
- Sewer/ septic Septic system
- Construction materials Cement fibre, frame wood
- Foundation Concrete perimeter
- Roof Asphalt torch on
- Exterior features Balcony/deck, sprinkler system
- # garage spaces 2
- # parking spaces 4
- Has garage (y/n) Yes
- Parking desc Driveway, garage double, rv access/parking
- # total bathrooms 3.0
- # of above grade bedrooms 3
- # of rooms 14
- Flooring Mixed
- Appliances Dishwasher, f/s/w/d
- Has fireplace (y/n) Yes
- Laundry information In house
- County Strathcona regional district
- Area Campbell river
- View Mountain(s), ocean
- Water source Well: drilled
- Zoning description Residential
- Directions 226466
- Exposure South
- Lot size (acres) 0.55
- Basement information Crawl space
- Building size 3102
- Mls® # 1013824
- Property sub type Single family residence
- Status Active
- Virtual tour
- Tax year 2025
- Primary bedroom Second: 15m X 14m
Level: 2nd - Bedroom Second: 15m X 11m
Level: 2nd - Bathroom Second: 10m X 6m
Level: 2nd - Bonus room Second: 21m X 17m
Level: 2nd - Ensuite Second: 14m X 10m
Level: 2nd - Other Lower: 28m X 23m
Level: Lower - Living room Main: 23m X 17m
Level: Main - Main: 19m X 11m
Level: Main - Laundry Main: 12m X 8m
Level: Main - Kitchen Main: 15m X 15m
Level: Main - Bedroom Main: 14m X 11m
Level: Main - Main: 31m X 22m
Level: Main - Bathroom Main: 9m X 5m
Level: Main - Dining room Main: 17m X 12m
Level: Main
- Listing type identifier Idx

$-4,450
/ Month


