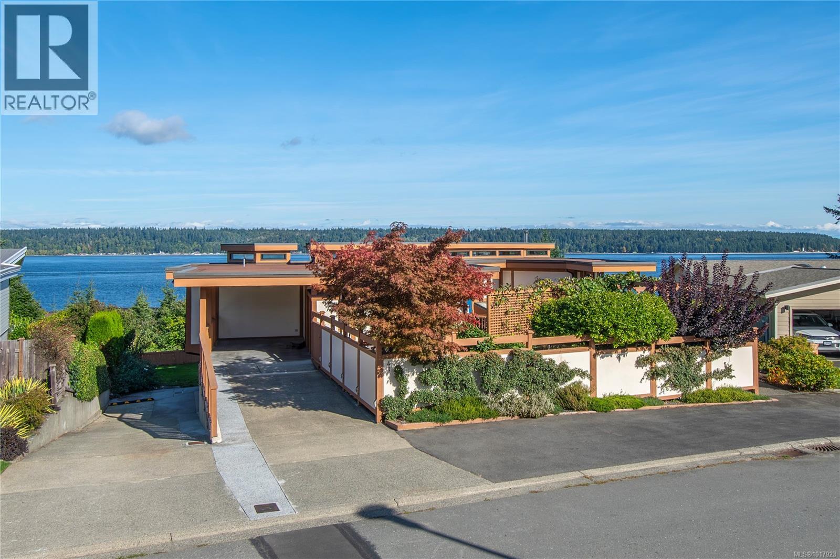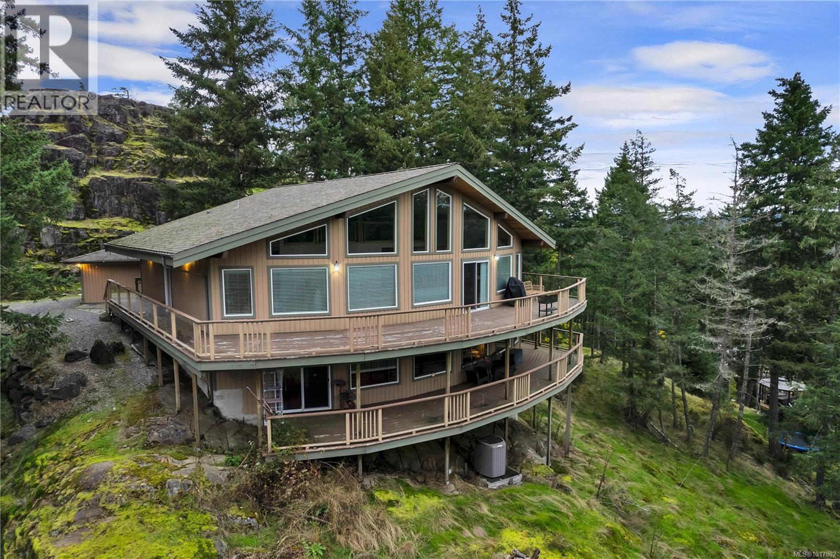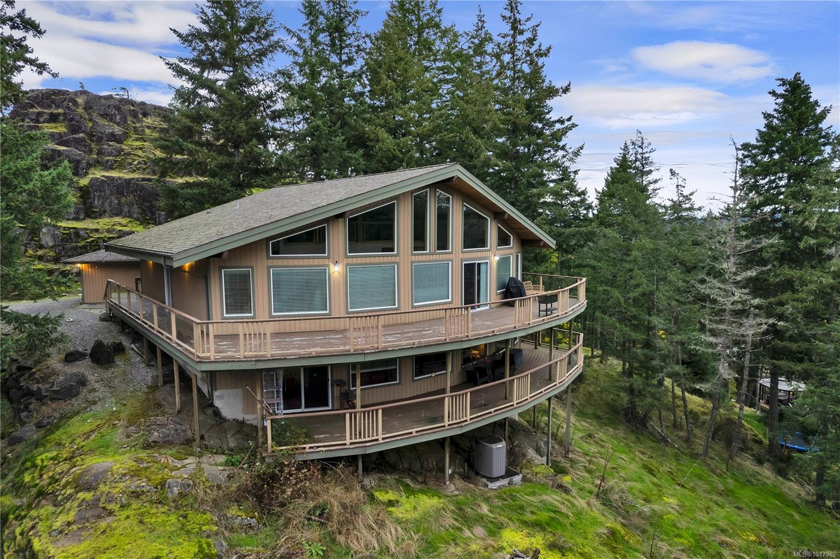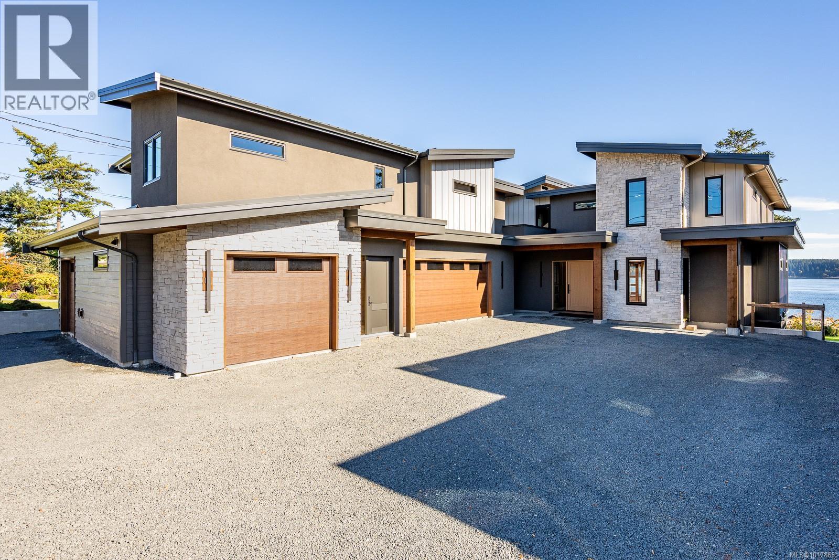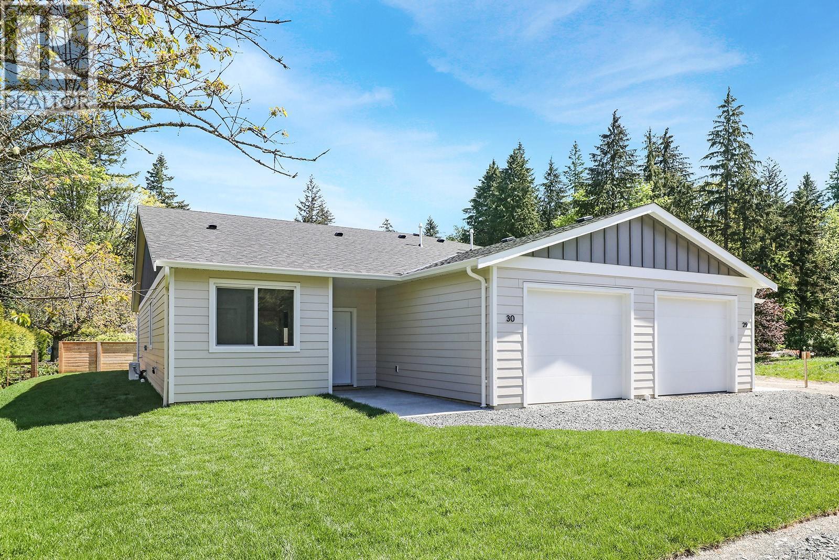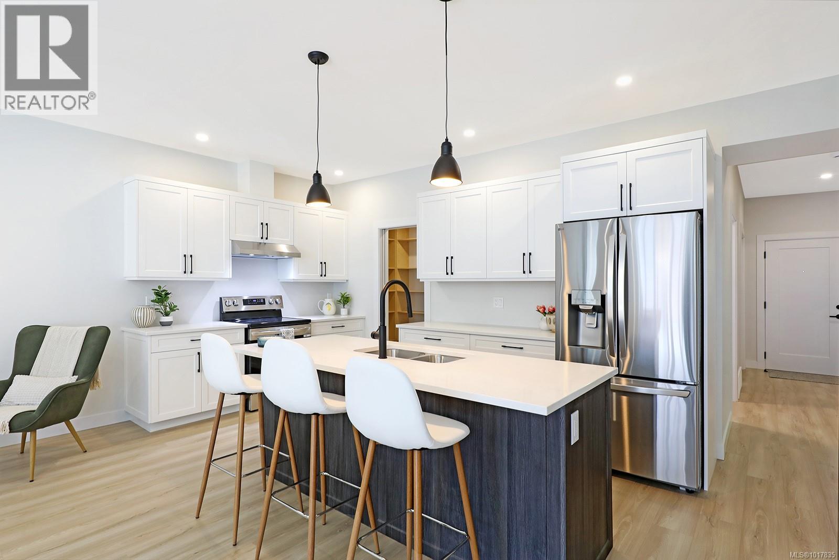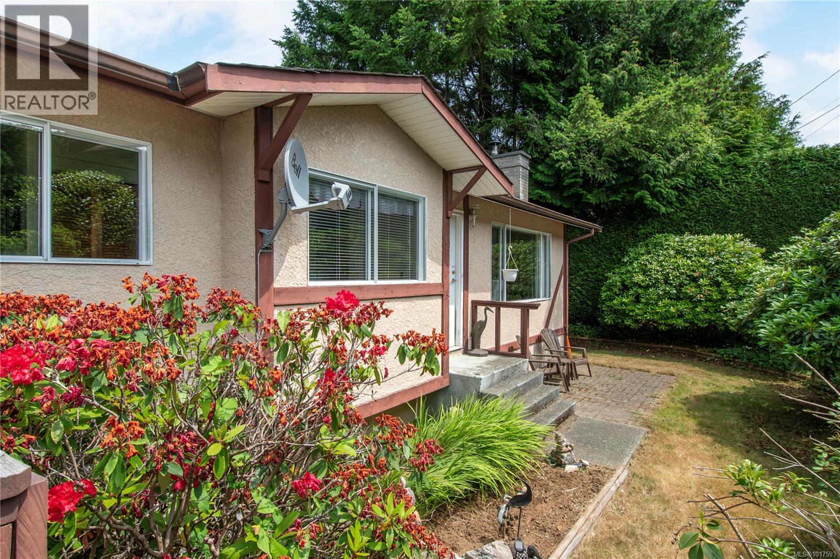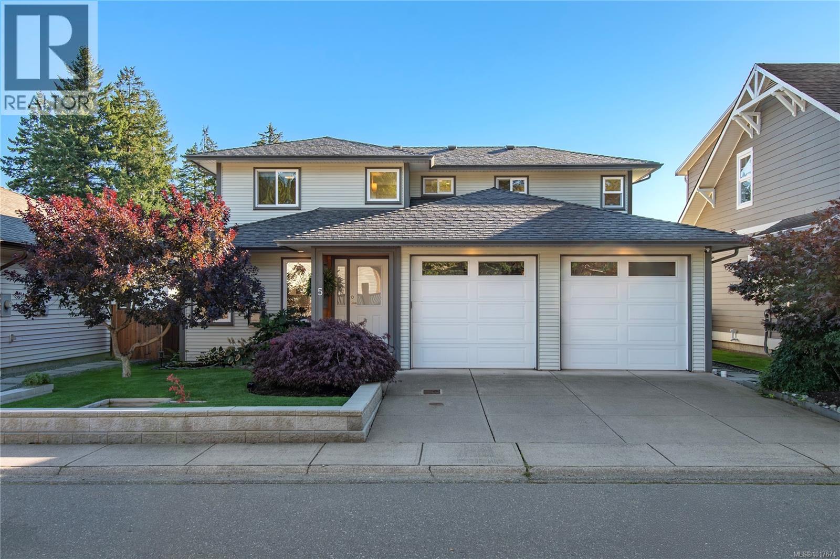- Houseful
- BC
- Campbell River
- V9W
- 601 Azalea Pl
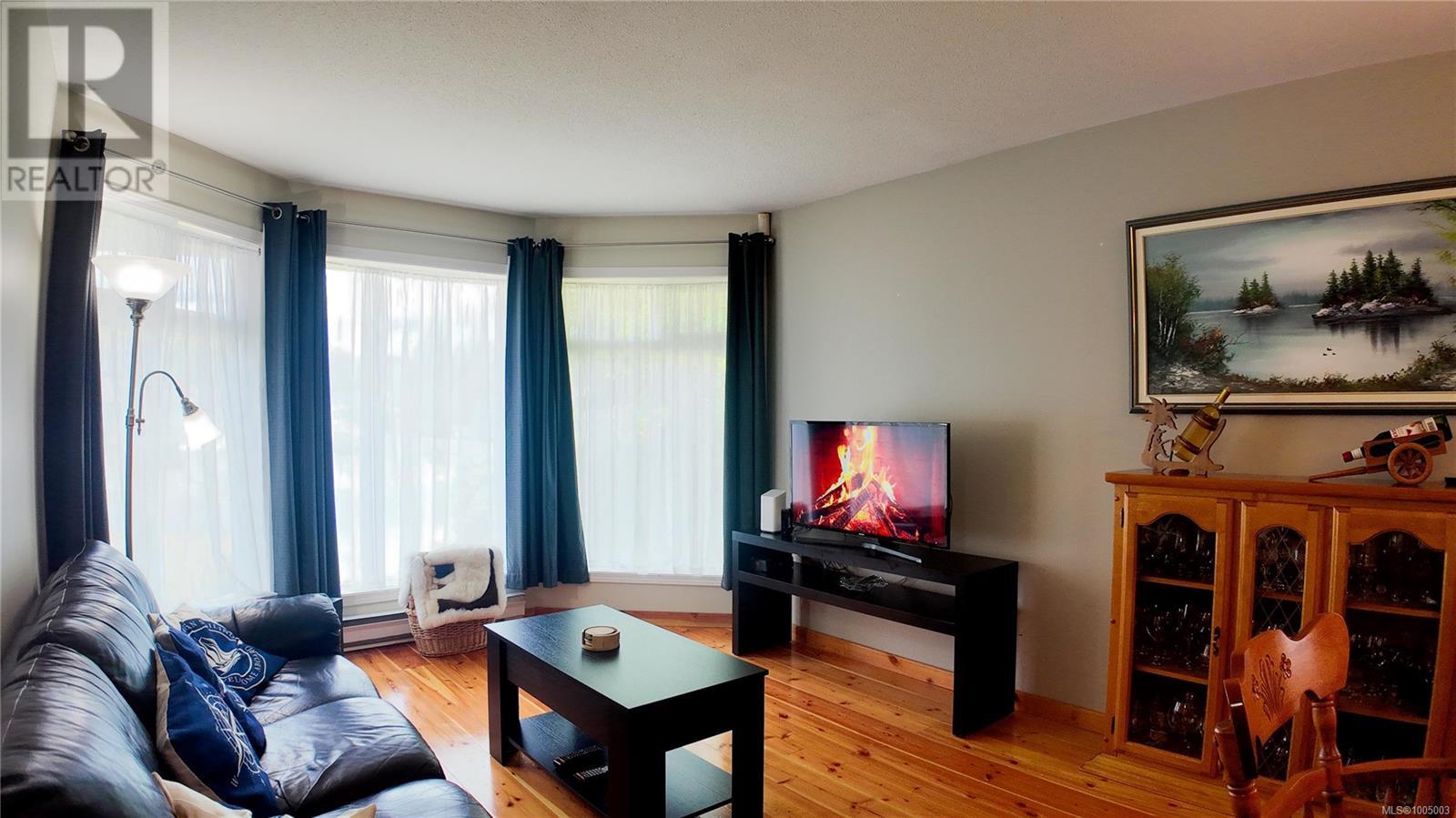
Highlights
Description
- Home value ($/Sqft)$420/Sqft
- Time on Houseful115 days
- Property typeSingle family
- Median school Score
- Year built1992
- Mortgage payment
Welcome to 601 Azalea Place, an inviting, well-maintained rancher on a quiet corner lot in one of Campbell River’s most established neighbourhoods. This 1,384 sq ft, 3-bed, 2 full bathroom home offers a thoughtful layout that maximizes functionality and comfort. Inside, a cozy sitting/dining combo welcomes you, bright and ideal for gathering. Updated flooring and light fixtures add a clean, modern touch. The kitchen is practical with ample cabinetry and flows into the dining area, great for meals or entertaining. The primary suite includes a 3-piece ensuite and generous closet, while two additional bedrooms offer flexibility for guests, kids, or a home office. Enjoy a private, fenced yard with raised garden beds, perfect for green thumbs. RV parking, a wide driveway, and attached garage offer ample space. Located in a quiet cul-de-sac, walking distance to Penfield Elementary and Timberline Secondary, this home is move-in ready with community charm. Videography on Virtual Tour Tab. For an easy showing contact Robert Nixon (250)287-6200 (id:55581)
Home overview
- Cooling None
- Heat source Electric
- Heat type Baseboard heaters
- # parking spaces 4
- # full baths 2
- # total bathrooms 2.0
- # of above grade bedrooms 3
- Subdivision Willow point
- Zoning description Residential
- Lot dimensions 6969
- Lot size (acres) 0.1637453
- Building size 1737
- Listing # 1005003
- Property sub type Single family residence
- Status Active
- Family room 5.537m X 3.531m
Level: Main - Dining room 3.327m X 2.997m
Level: Main - Bedroom 2.972m X 2.667m
Level: Main - 1.829m X Measurements not available
Level: Main - Kitchen 4.674m X 3.277m
Level: Main - Bathroom 2.134m X Measurements not available
Level: Main - Ensuite 2.134m X Measurements not available
Level: Main - Living room 3.327m X 4.039m
Level: Main - Laundry 1.88m X 1.6m
Level: Main - Primary bedroom 4.572m X Measurements not available
Level: Main - Bedroom 2.972m X 3.302m
Level: Main
- Listing source url Https://www.realtor.ca/real-estate/28535792/601-azalea-pl-campbell-river-willow-point
- Listing type identifier Idx

$-1,946
/ Month





