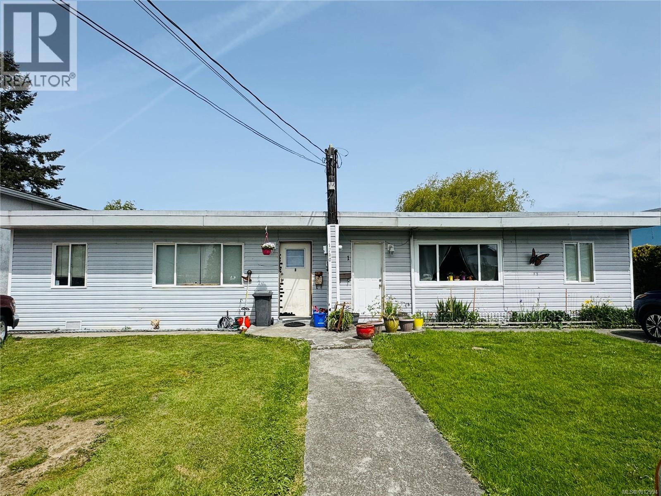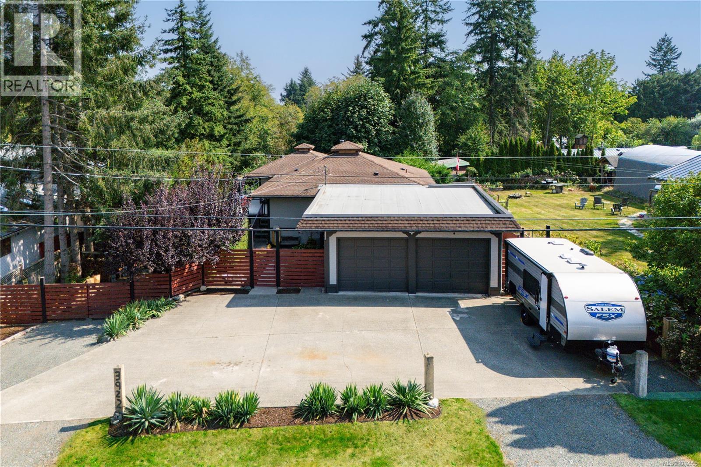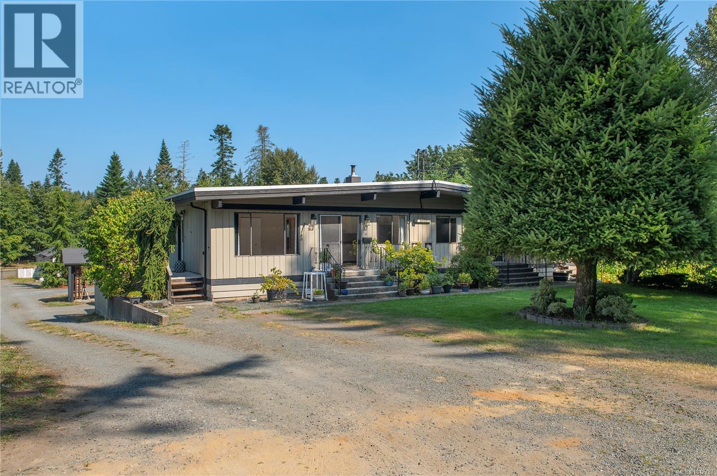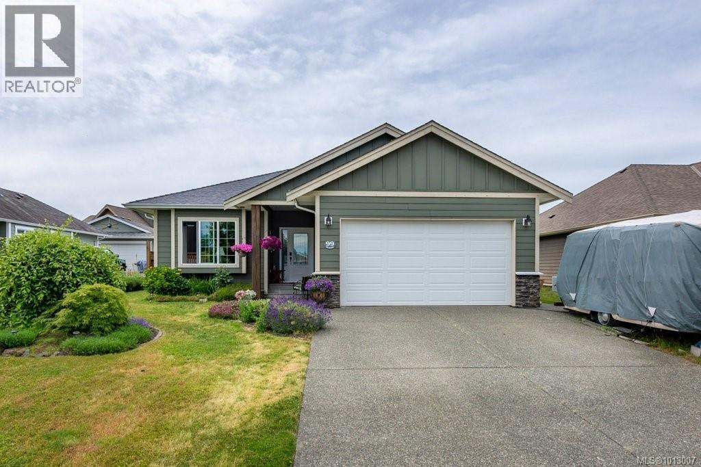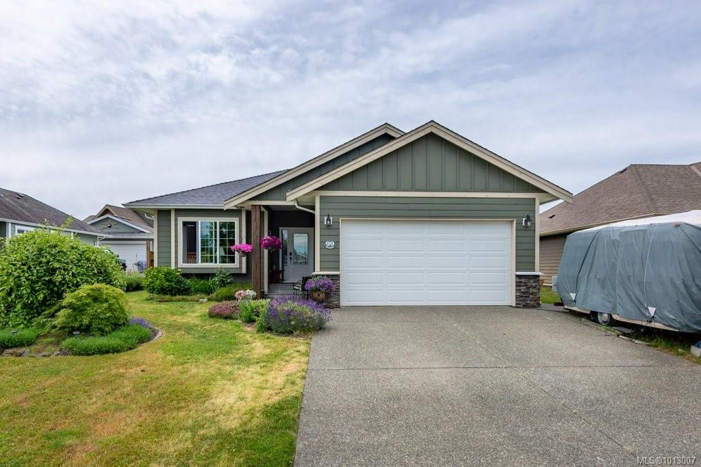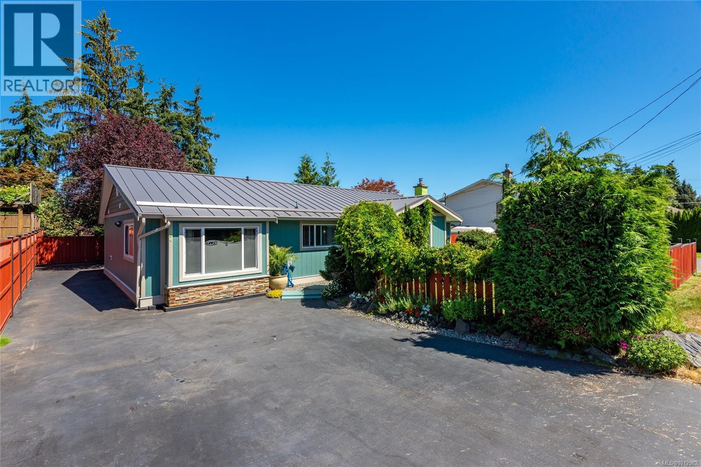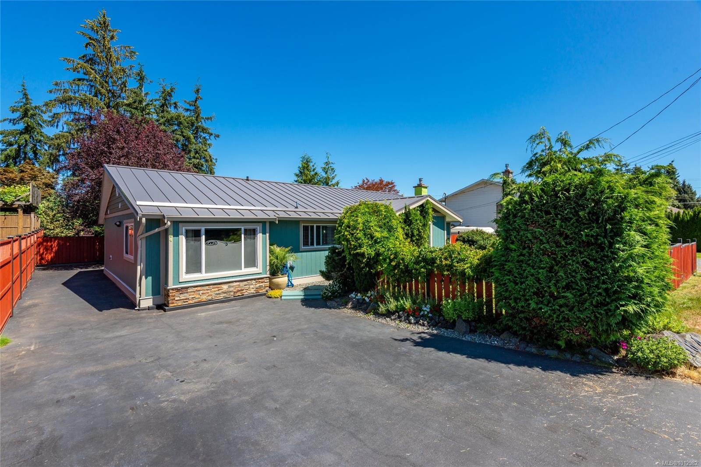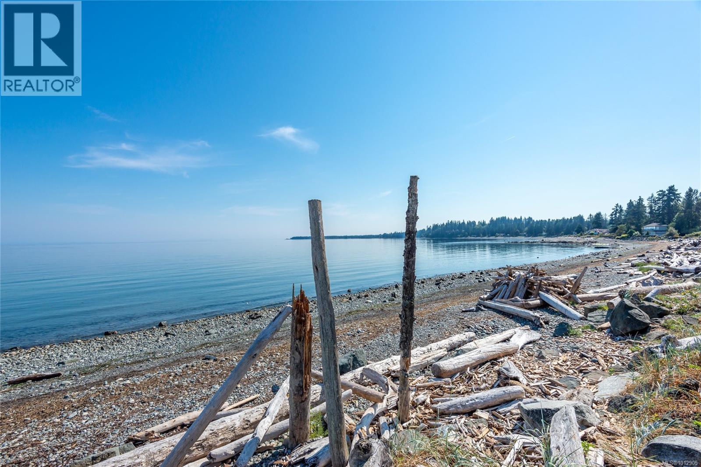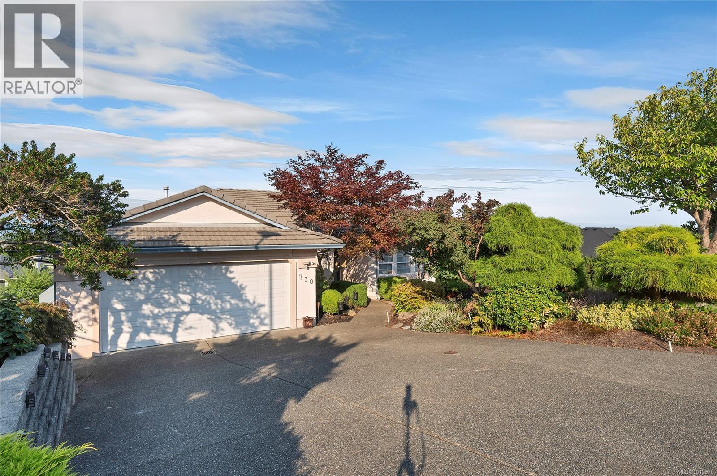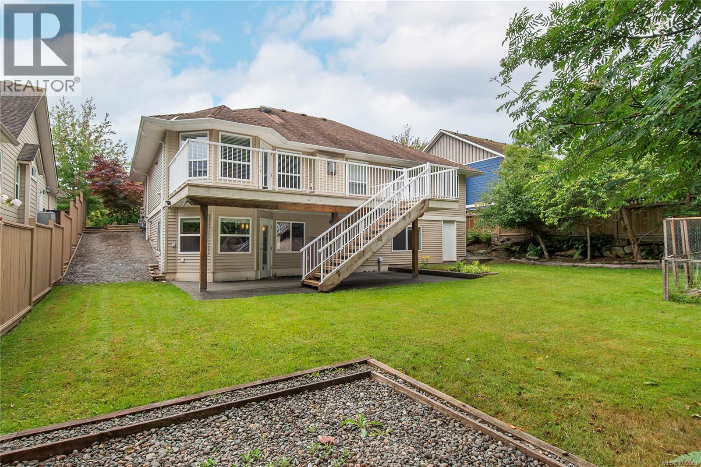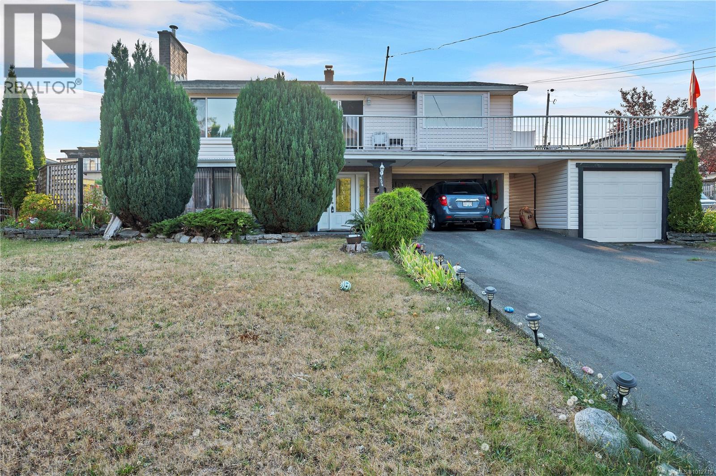- Houseful
- BC
- Campbell River
- V9W
- 64 Panorama Cres
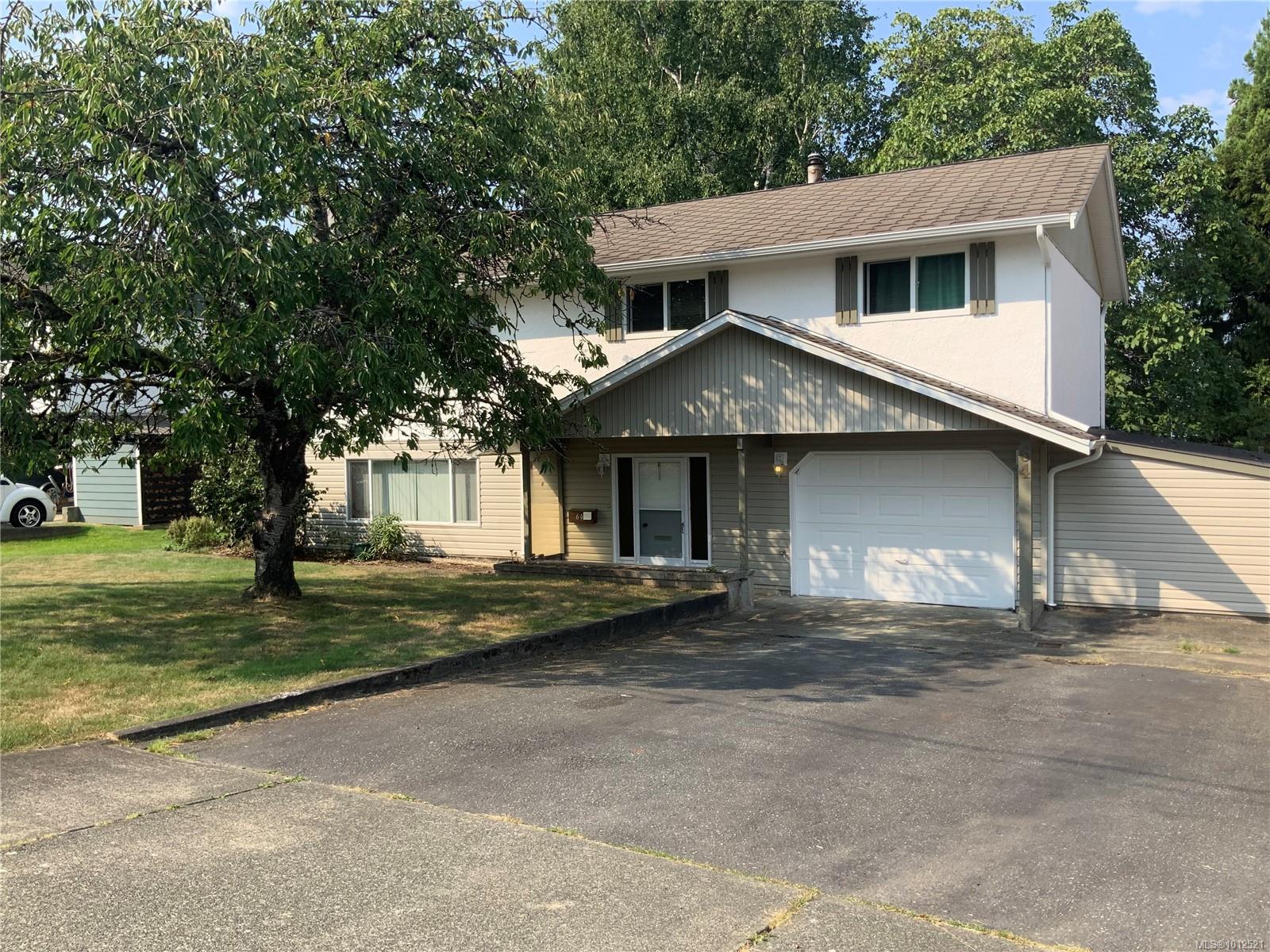
Highlights
Description
- Home value ($/Sqft)$387/Sqft
- Time on Housefulnew 3 days
- Property typeResidential
- Median school Score
- Lot size7,841 Sqft
- Year built1972
- Mortgage payment
Welcome to this inviting family home tucked into the sought after Panorama Cres neighborhood. Perfectly positioned near schools,shopping,hospital and transit,this property offers both convenience and community. The main level features 3 comfortable bedrooms a bright living room with large windows and a dedicated dining space that flows into a cheerful kitchen. Step outside to the deck and enjoy views of the fenced backyard complete with garden beds ready for your green thumb. Downstairs provides even more flexibility offering a spacious family room and a versatile bonus area that could serve as a games room,hobby space or home office. With laundry and plenty of storage included,functionality is at your fingertips. A solid home in a wonderful area waiting for its next family.
Home overview
- Cooling None
- Heat type Forced air
- Sewer/ septic Sewer connected
- Construction materials Frame wood, vinyl siding
- Foundation Concrete perimeter
- Roof Asphalt shingle
- # parking spaces 4
- Parking desc Driveway, open
- # total bathrooms 2.0
- # of above grade bedrooms 3
- # of rooms 11
- Flooring Mixed
- Has fireplace (y/n) Yes
- Laundry information In house
- County Campbell river city of
- Area Campbell river
- Water source Municipal
- Zoning description Residential
- Exposure East
- Lot desc Central location, curb & gutter, easy access, family-oriented neighbourhood, landscaped, level, quiet area, recreation nearby, shopping nearby
- Lot size (acres) 0.18
- Basement information Finished
- Building size 1615
- Mls® # 1012521
- Property sub type Single family residence
- Status Active
- Tax year 2024
- Lower: 6m X 6m
Level: Lower - Laundry Lower: 15m X 9m
Level: Lower - Family room Lower: 21m X 15m
Level: Lower - Bathroom Lower: 5m X 4m
Level: Lower - Dining room Main: 11m X 10m
Level: Main - Living room Main: 16m X 14m
Level: Main - Kitchen Main: 12m X 10m
Level: Main - Bedroom Main: 12m X 11m
Level: Main - Bedroom Main: 10m X 10m
Level: Main - Bathroom Main: 6m X 3m
Level: Main - Primary bedroom Main: 14m X 11m
Level: Main
- Listing type identifier Idx

$-1,666
/ Month

