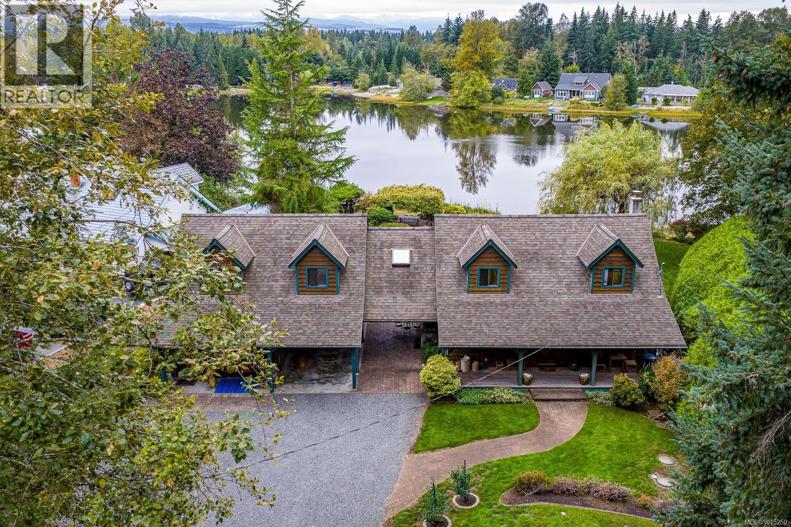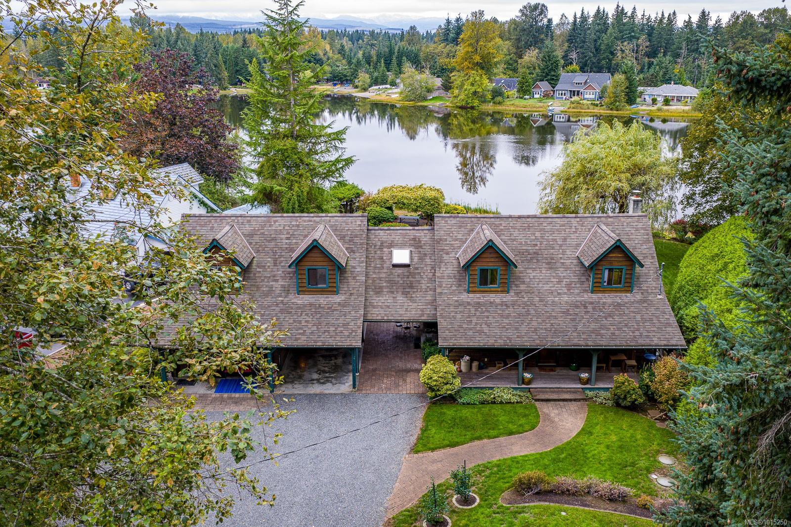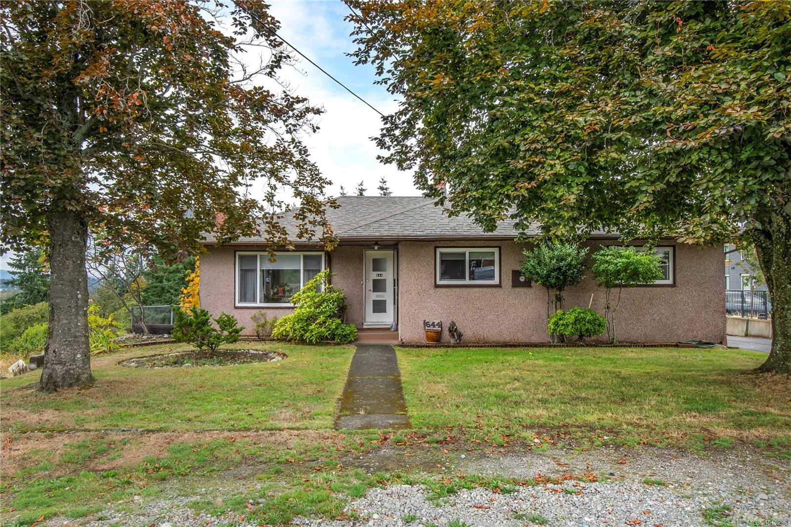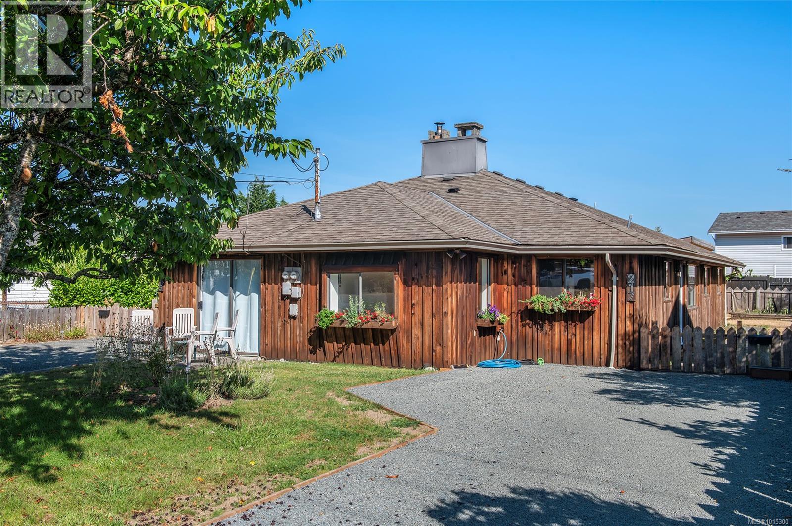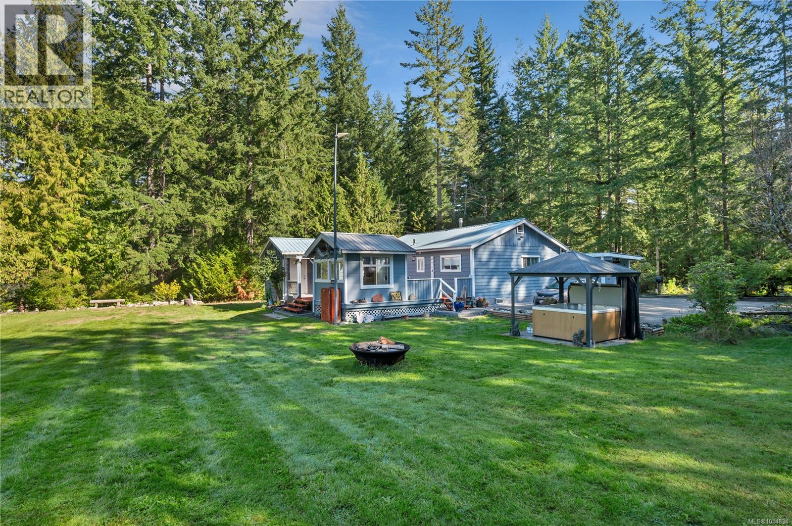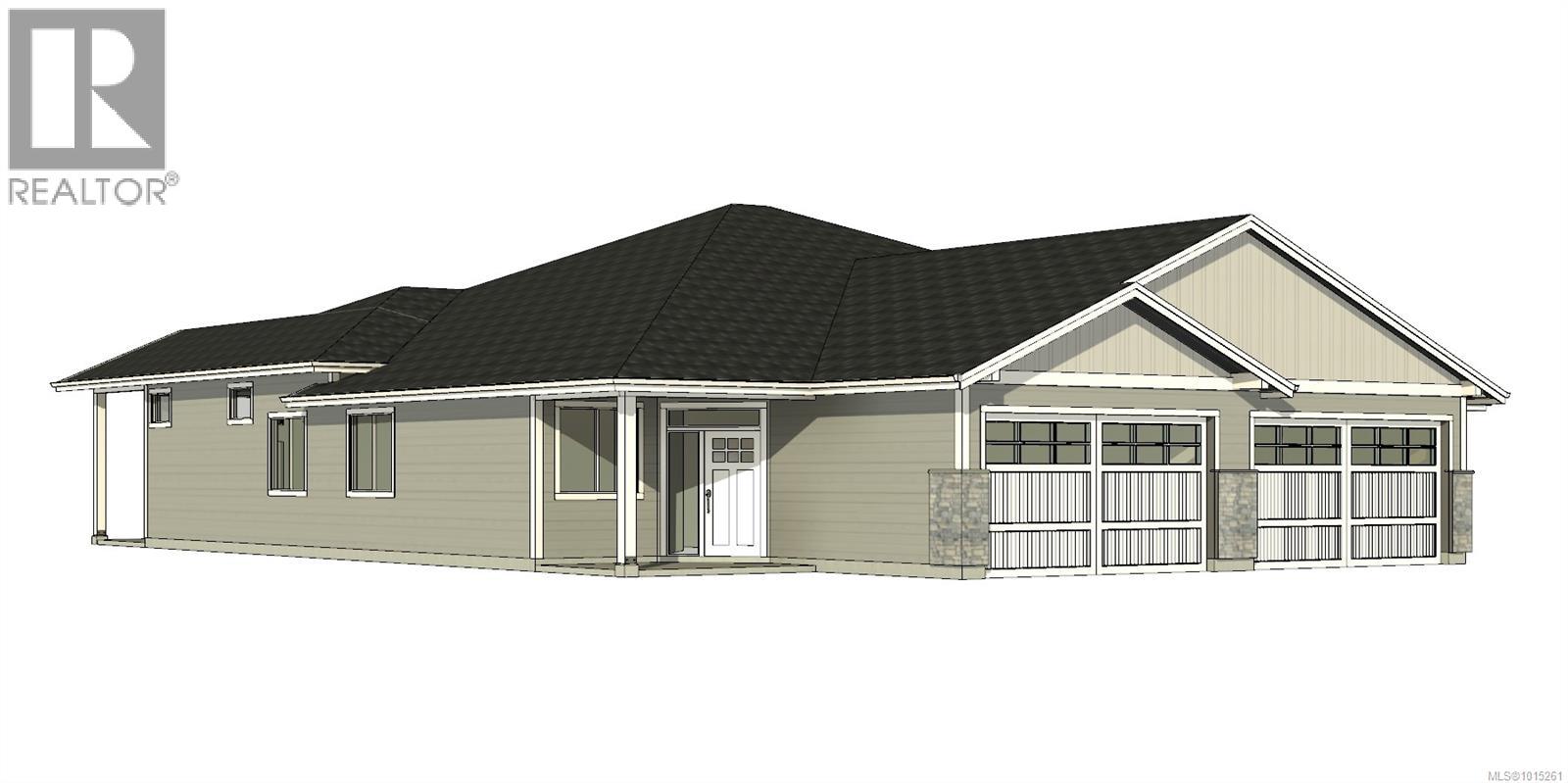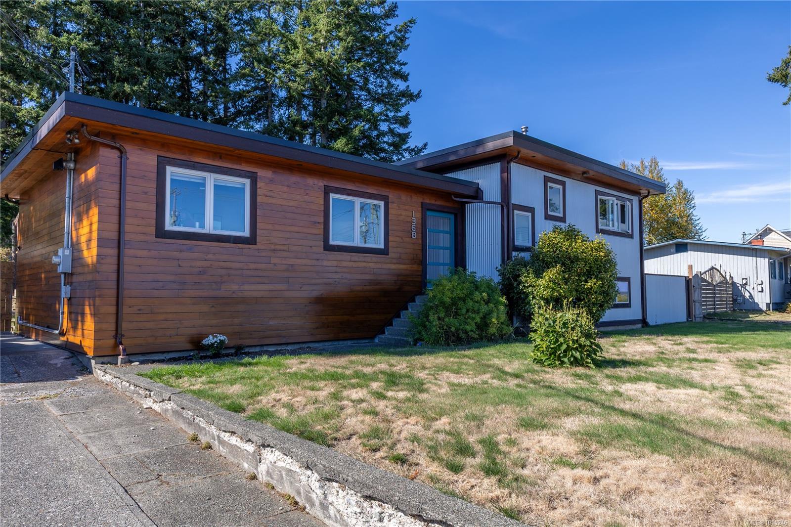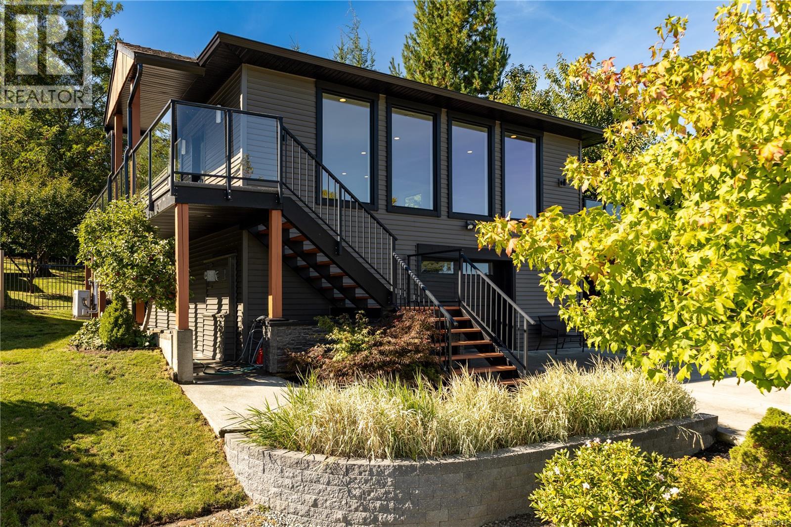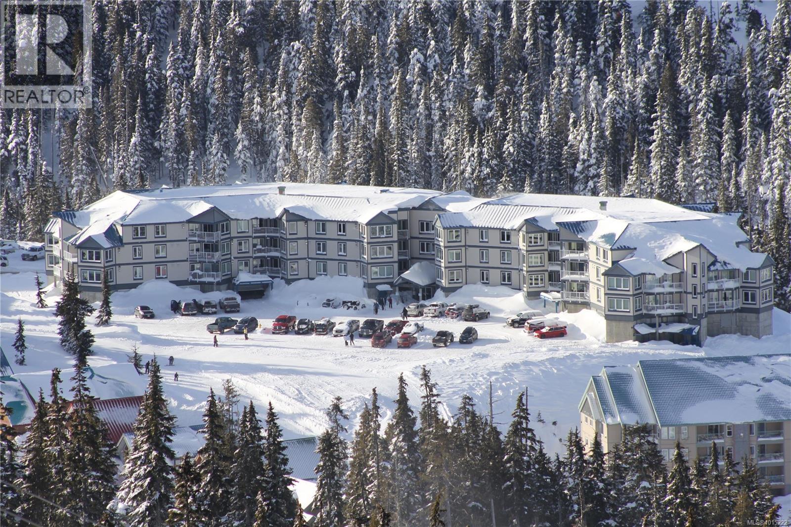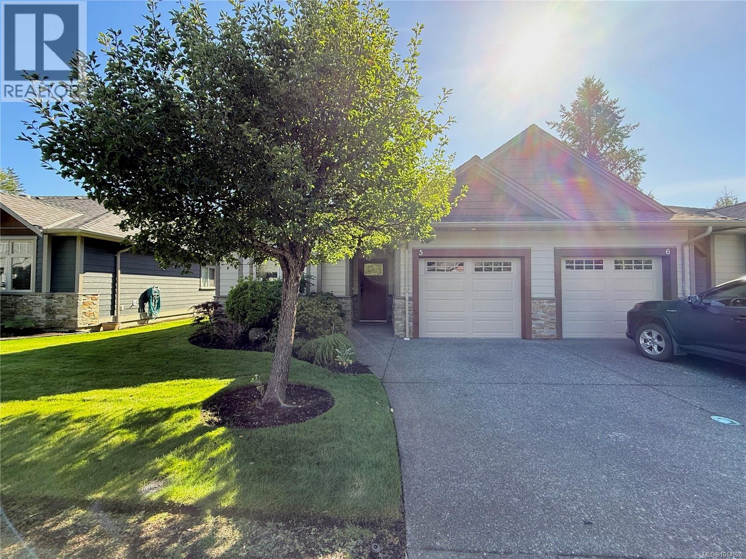- Houseful
- BC
- Campbell River
- V9W
- 644 8 Avenue
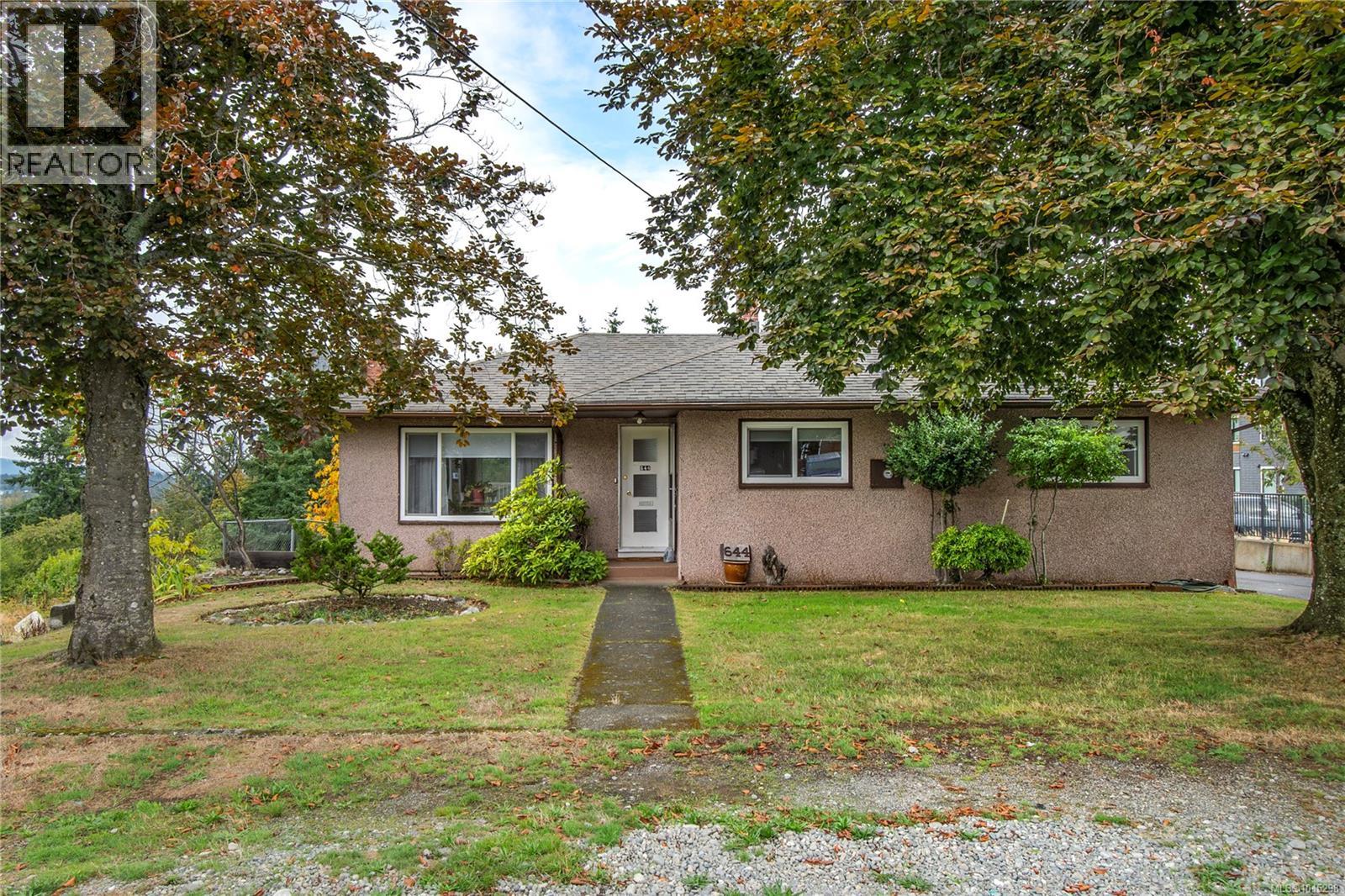
Highlights
Description
- Home value ($/Sqft)$256/Sqft
- Time on Housefulnew 8 hours
- Property typeSingle family
- Median school Score
- Year built1956
- Mortgage payment
Spacious Family Home with In-Law Suite! Welcome to this 2,834 sqft main-level entry home with a walk-out basement, offering space, flexibility, and an incredible location. Perfect for families or those looking for a mortgage helper, this property features a 1-bedroom in-law suite with a separate entrance. The main floor boasts a huge living room that flows seamlessly to an oversized balcony with partial ocean views —the perfect spot to relax or entertain. The well-appointed kitchen and eating area are bright and functional, with three comfortable bedrooms and a full bathroom completing this level. Downstairs, you’ll find three large storage rooms plus the spacious in-law suite with a full kitchen, living area, bedroom, and bathroom — ideal for extended family. Sitting on a .33-acre level lot, this property provides tons of parking for boats, RVs, or all your toys. The central location puts you close to schools, just minutes from downtown, and in a quiet, family-friendly neighborhood. (id:63267)
Home overview
- Cooling None
- Heat source Natural gas
- Heat type Forced air
- # parking spaces 4
- # full baths 2
- # total bathrooms 2.0
- # of above grade bedrooms 4
- Has fireplace (y/n) Yes
- Subdivision Campbell river central
- View Mountain view, ocean view
- Zoning description Residential
- Directions 1435478
- Lot dimensions 14375
- Lot size (acres) 0.33775845
- Building size 2834
- Listing # 1015298
- Property sub type Single family residence
- Status Active
- Other 2.743m X 2.845m
Level: Lower - Living room 4.623m X 4.343m
Level: Lower - Laundry 5.842m X 3.708m
Level: Lower - Storage 3.023m X 4.293m
Level: Lower - Kitchen 4.216m X 3.962m
Level: Lower - Storage 3.48m X 3.683m
Level: Lower - Bathroom 3 - Piece
Level: Lower - Bedroom 2.438m X 4.166m
Level: Lower - Bedroom 3.708m X 3.073m
Level: Main - Mudroom 1.778m X 1.981m
Level: Main - Kitchen 5.131m X 5.69m
Level: Main - Bedroom 3.759m X 3.759m
Level: Main - Bathroom 3 - Piece
Level: Main - Living room 7.391m X 4.293m
Level: Main - Primary bedroom 3.708m X 3.708m
Level: Main
- Listing source url Https://www.realtor.ca/real-estate/28938174/644-8th-ave-campbell-river-campbell-river-central
- Listing type identifier Idx

$-1,933
/ Month

