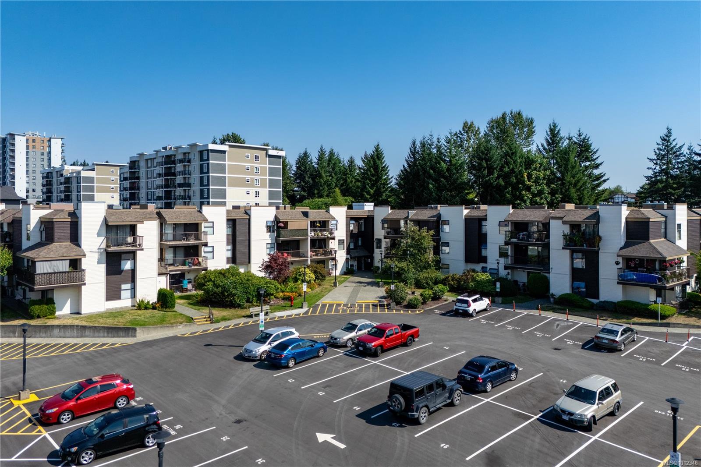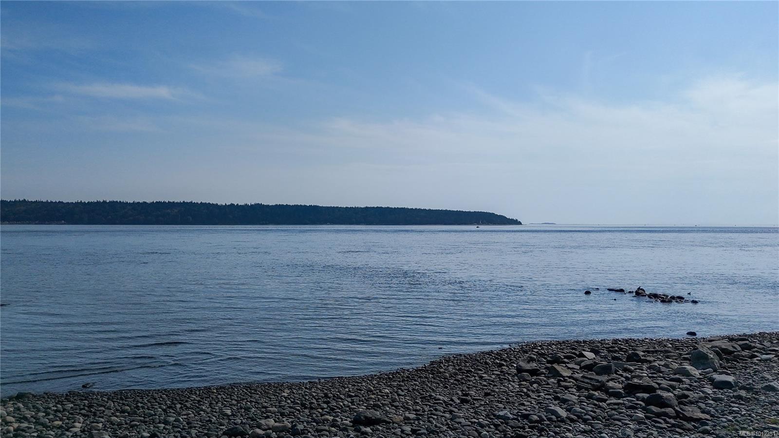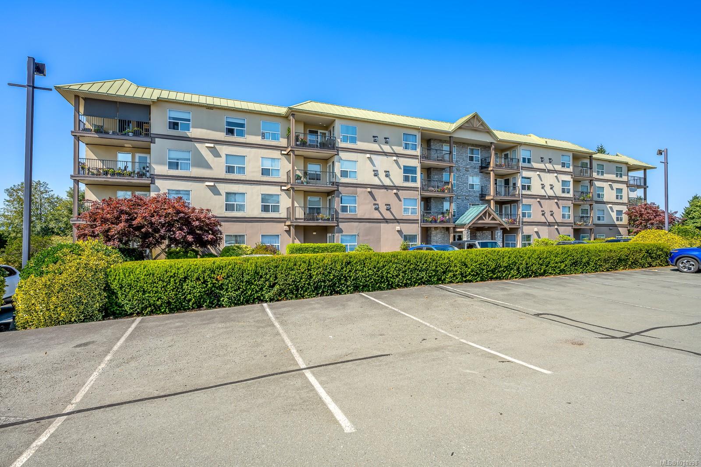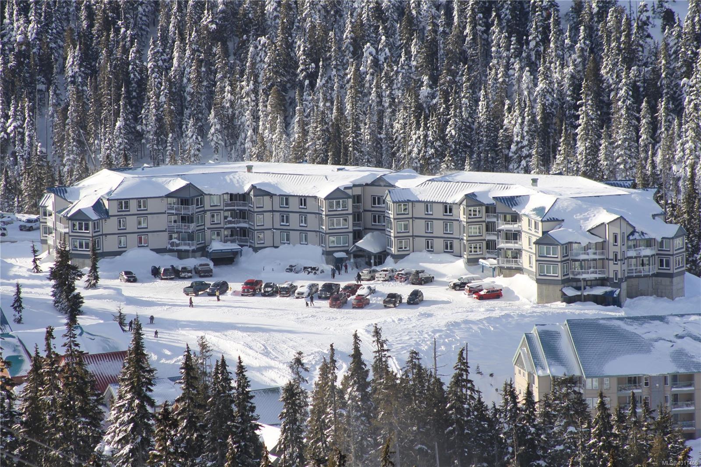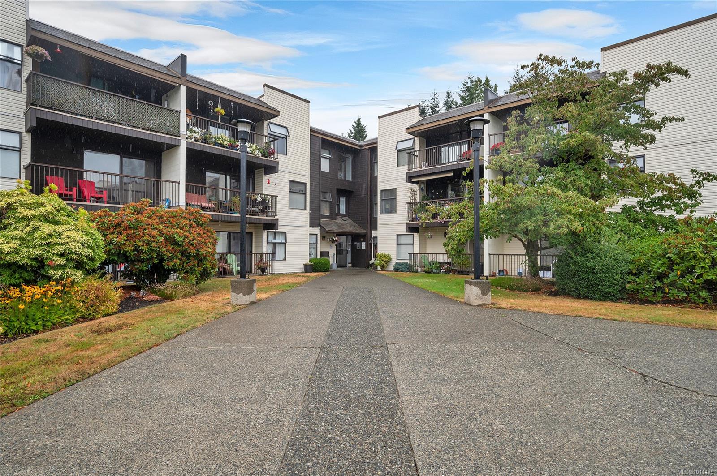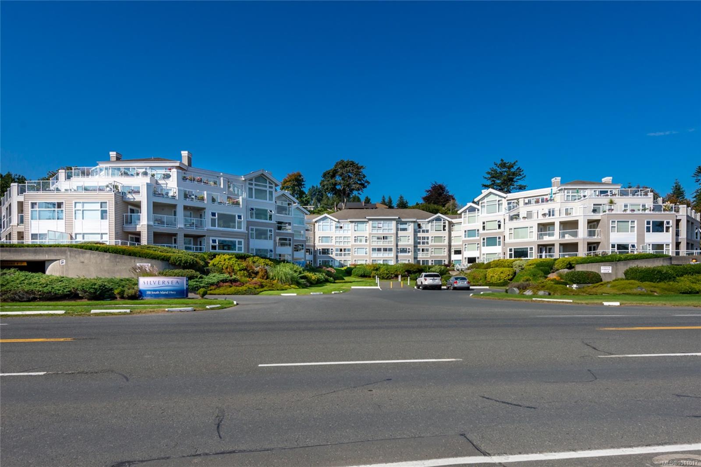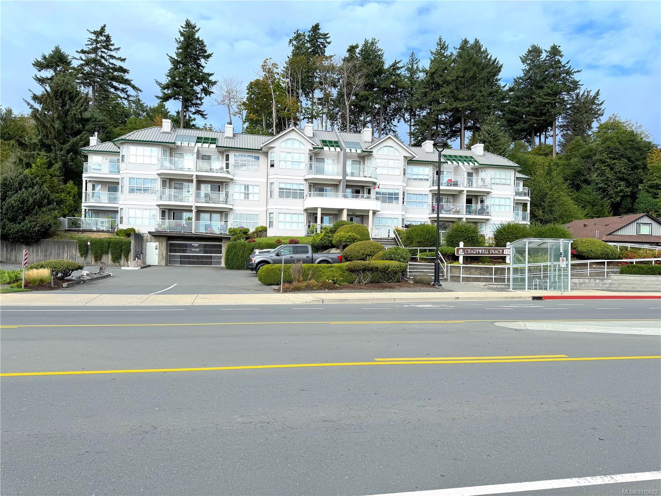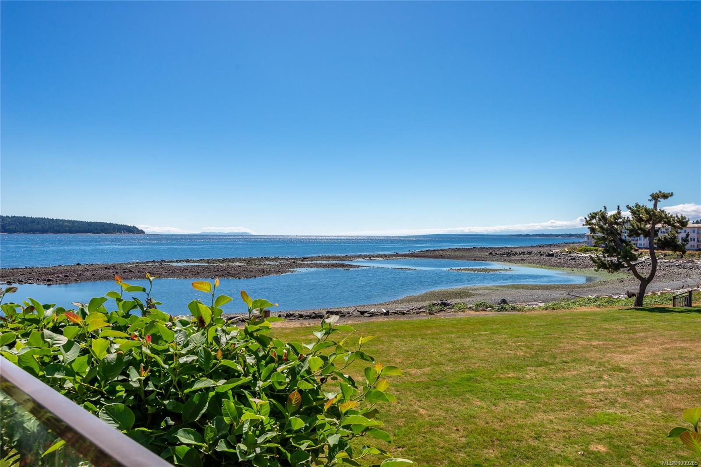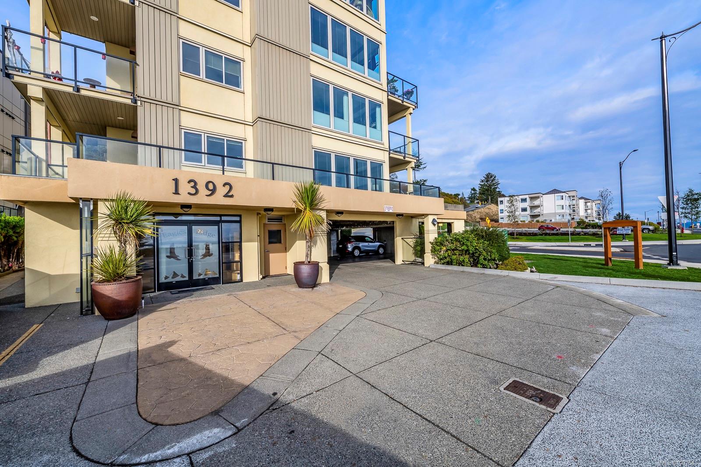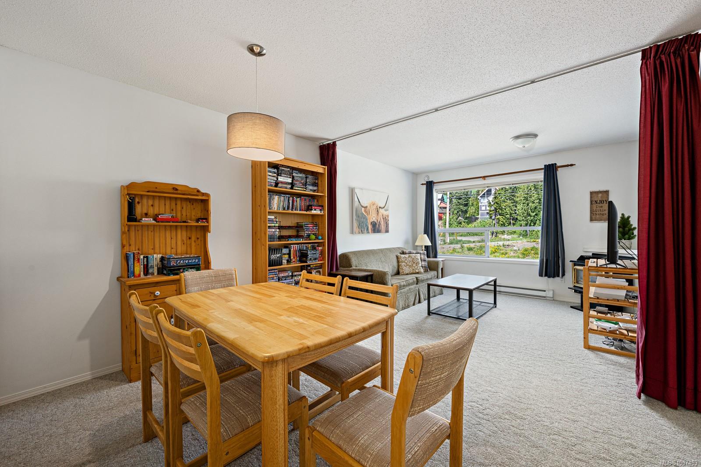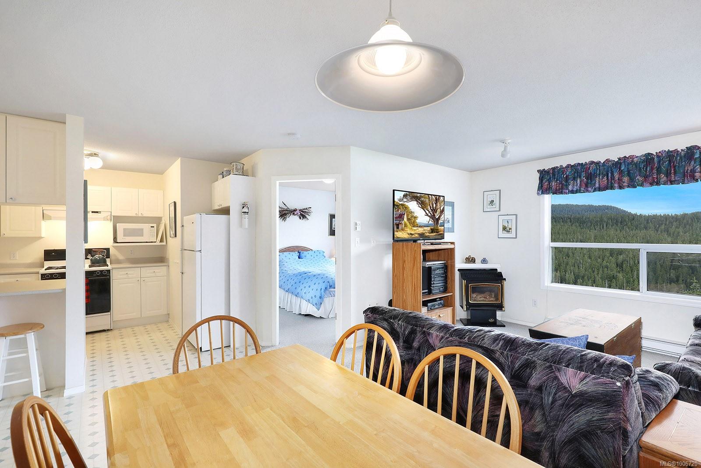- Houseful
- BC
- Campbell River
- V9W
- 650 Island Hwy S Apt 204a
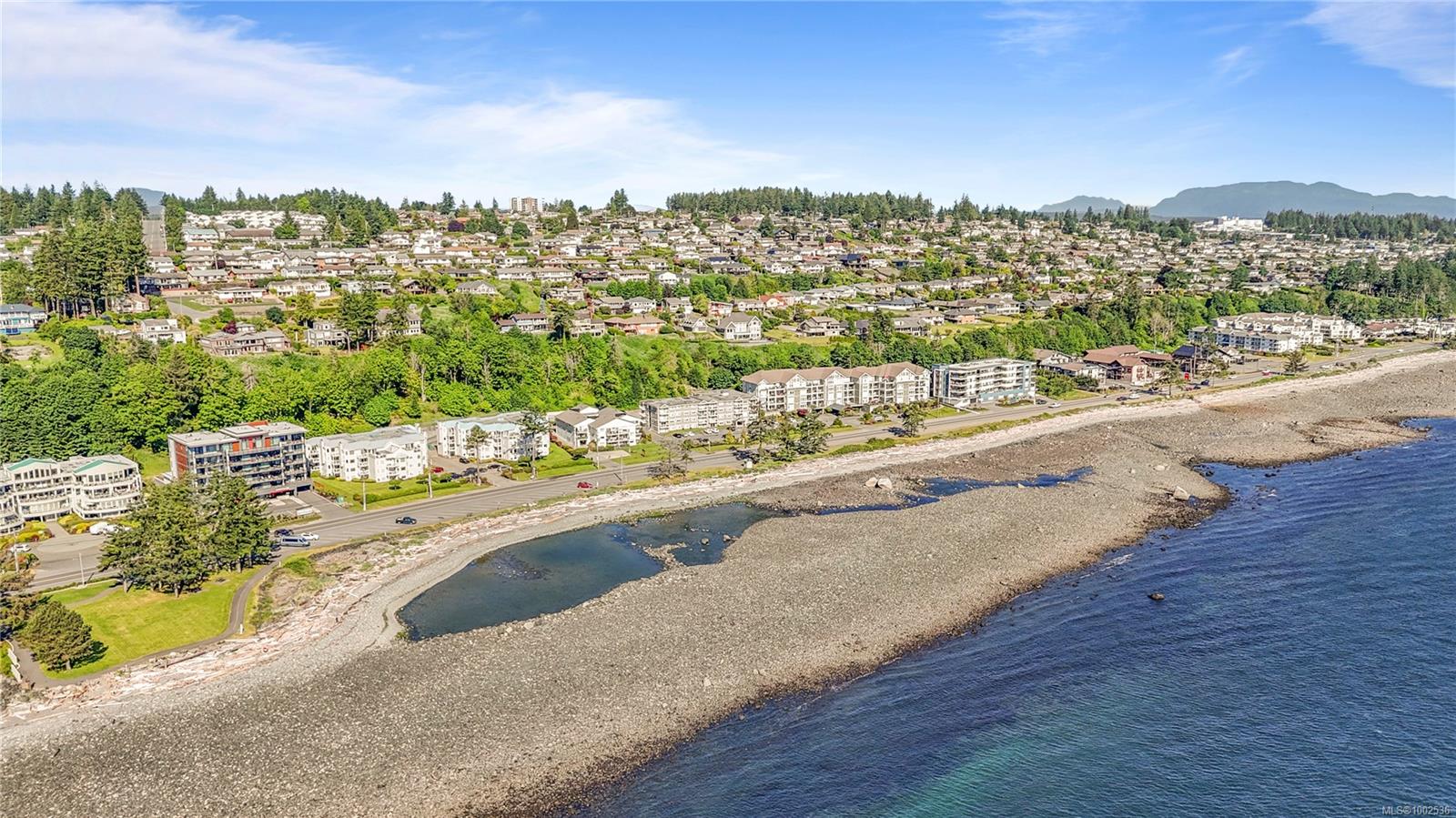
650 Island Hwy S Apt 204a
650 Island Hwy S Apt 204a
Highlights
Description
- Home value ($/Sqft)$388/Sqft
- Time on Houseful82 days
- Property typeResidential
- Median school Score
- Year built1992
- Mortgage payment
This 2-bedroom, 2-bathroom condo offers one of the best views in the building, with sweeping ocean views from the living room, kitchen, breakfast nook, primary suite, and spacious balcony. Located on the second floor, you’ll enjoy a front-row seat to the ever-changing Discovery Passage right from the comfort of your own home. Light pours in through large windows, complementing the open-concept layout that’s ideal for both relaxing and entertaining. The kitchen includes space for a cozy breakfast nook, while the dining area flows seamlessly into the bright, welcoming living room. Lovingly maintained by its original owner, this condo features a generous primary bedroom complete with a walk-in closet, private ensuite, and direct access to the balcony—perfect for enjoying the view morning and evening. You’ll also appreciate the convenience of having your own in-unit laundry room, adding extra function to this well-appointed space. This is easy, coastal living at its finest!
Home overview
- Cooling None
- Heat type Baseboard, electric
- Sewer/ septic Sewer connected
- Utilities Cable available, electricity available, electricity connected
- # total stories 4
- Building amenities Secured entry
- Construction materials Insulation: ceiling, insulation: walls, vinyl siding
- Foundation Concrete perimeter
- Roof Metal
- Exterior features Balcony/patio
- # parking spaces 1
- Parking desc Additional parking, guest, underground
- # total bathrooms 2.0
- # of above grade bedrooms 2
- # of rooms 7
- Flooring Carpet, linoleum
- Has fireplace (y/n) No
- Laundry information In unit
- County Campbell river city of
- Area Campbell river
- Subdivision Victoria court
- View Mountain(s), ocean
- Water source Municipal
- Zoning description Multi-family
- Directions 226228
- Exposure Southeast
- Lot desc Easy access, recreation nearby
- Lot size (acres) 0.0
- Basement information None
- Building size 1160
- Mls® # 1002536
- Property sub type Condominium
- Status Active
- Tax year 2024
- Bathroom Main
Level: Main - Primary bedroom Main: 3.302m X 4.42m
Level: Main - Bedroom Main: 3.454m X 3.251m
Level: Main - Bathroom Main
Level: Main - Dining room Main: 3.048m X 3.277m
Level: Main - Living room Main: 3.632m X 7.645m
Level: Main - Kitchen Main: 3.073m X 2.819m
Level: Main
- Listing type identifier Idx

$-819
/ Month

