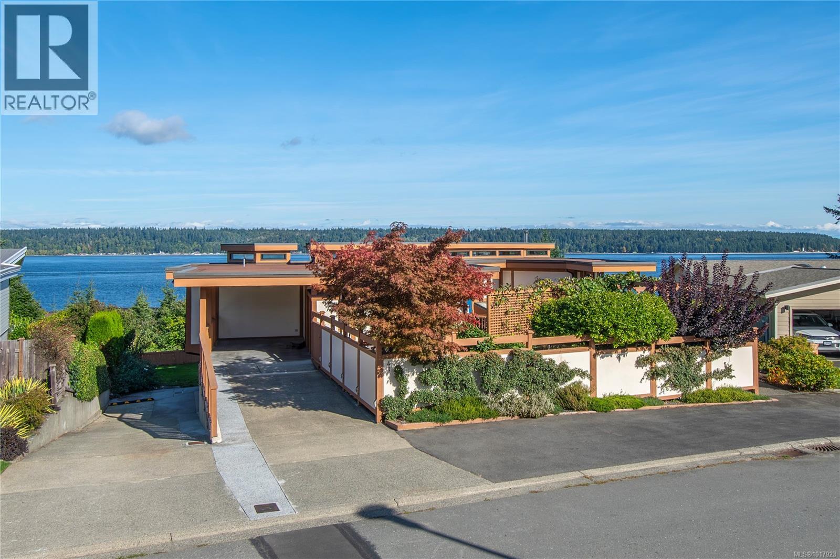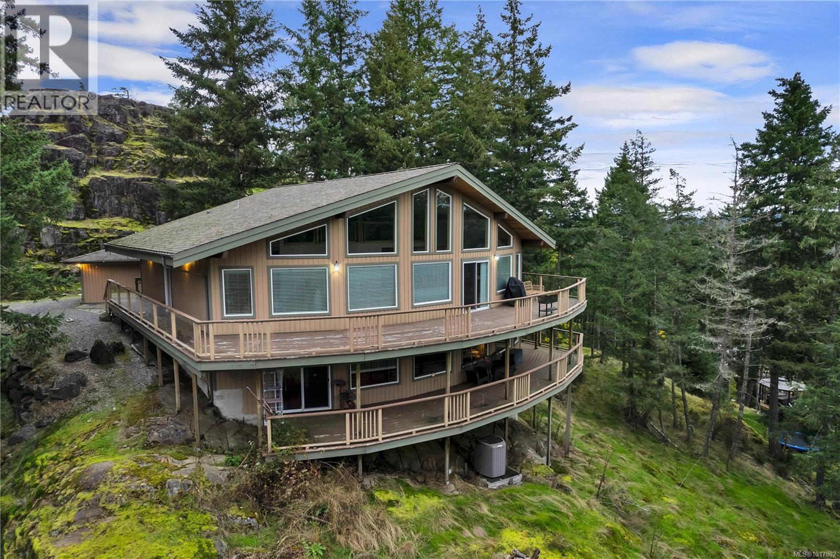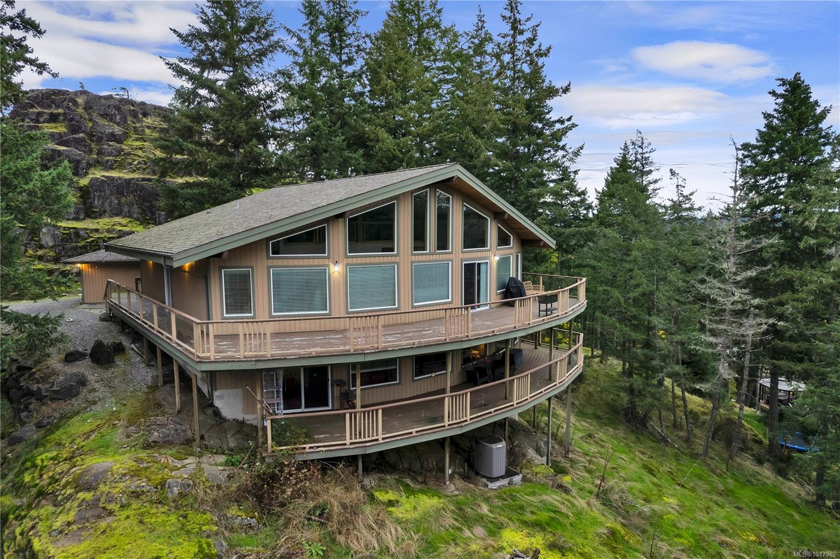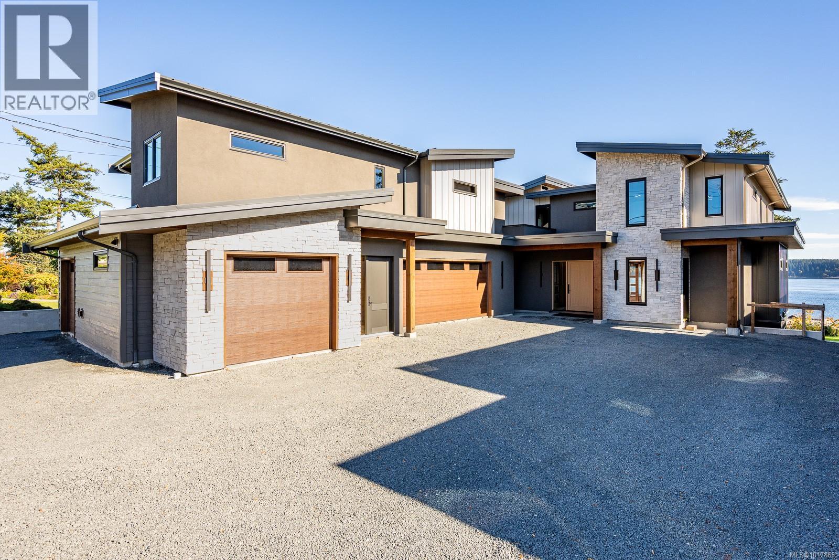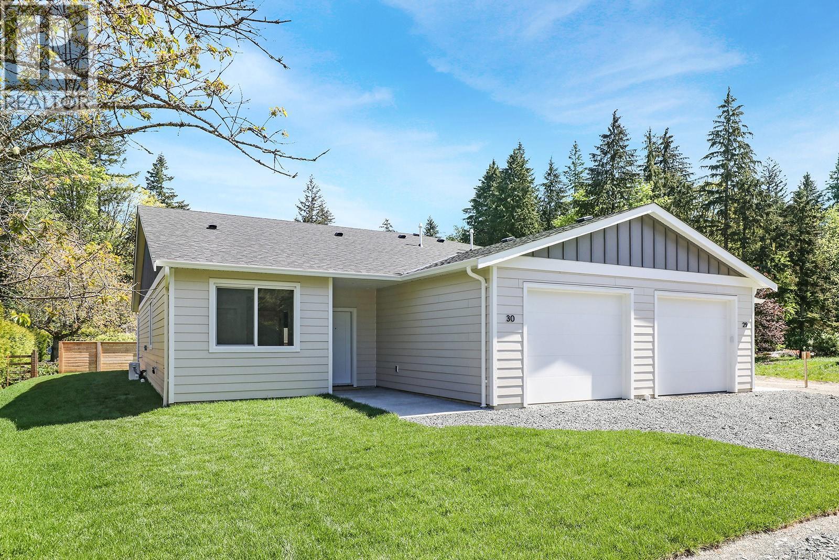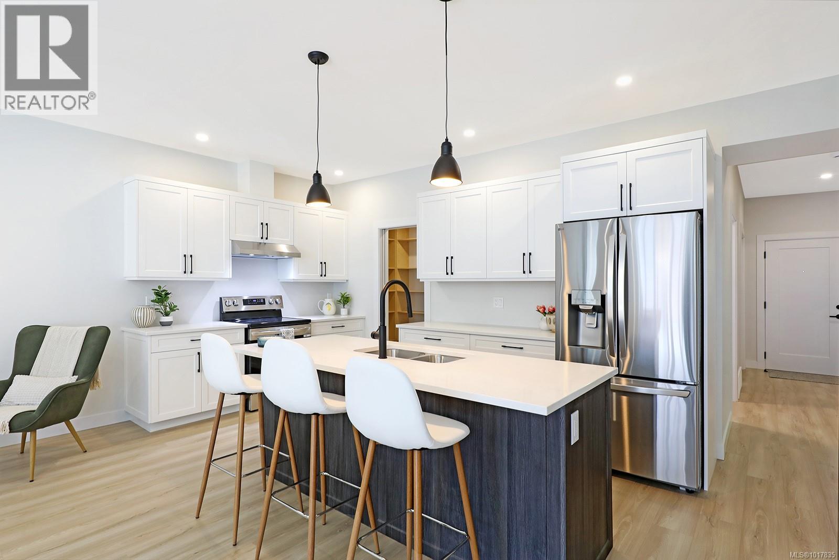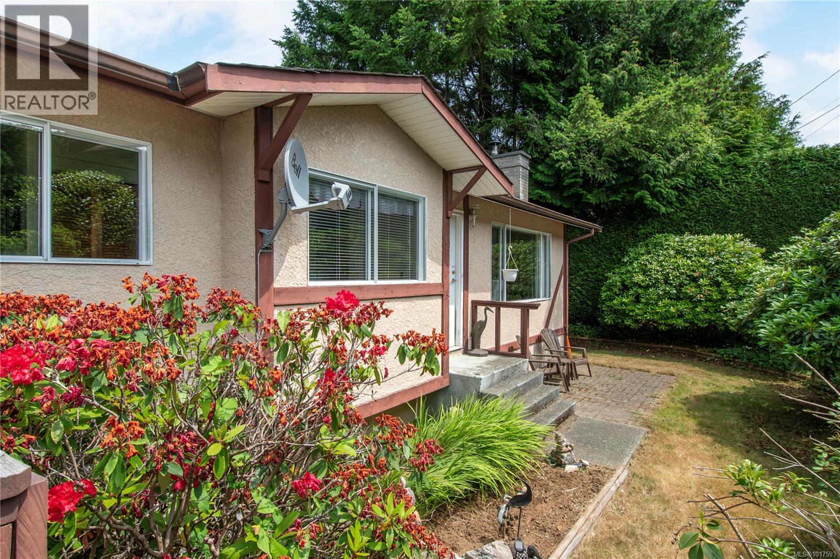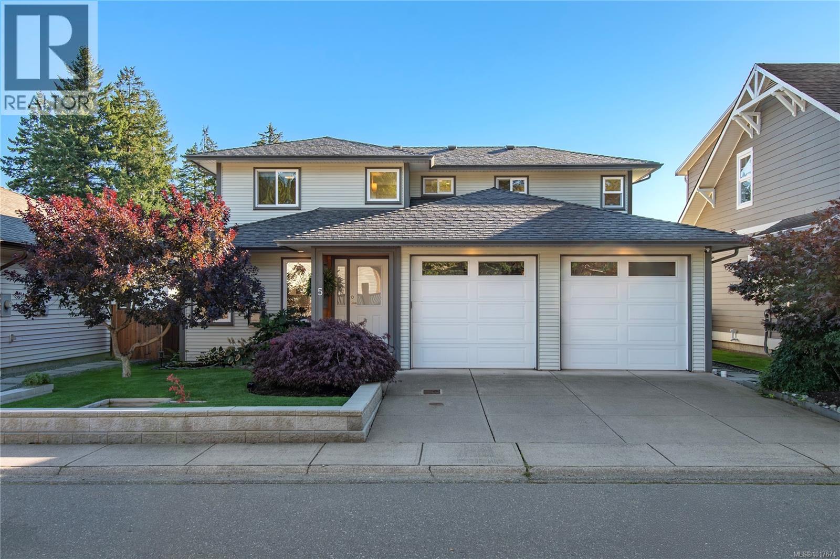- Houseful
- BC
- Campbell River
- V9W
- 650 Willowcrest Rd
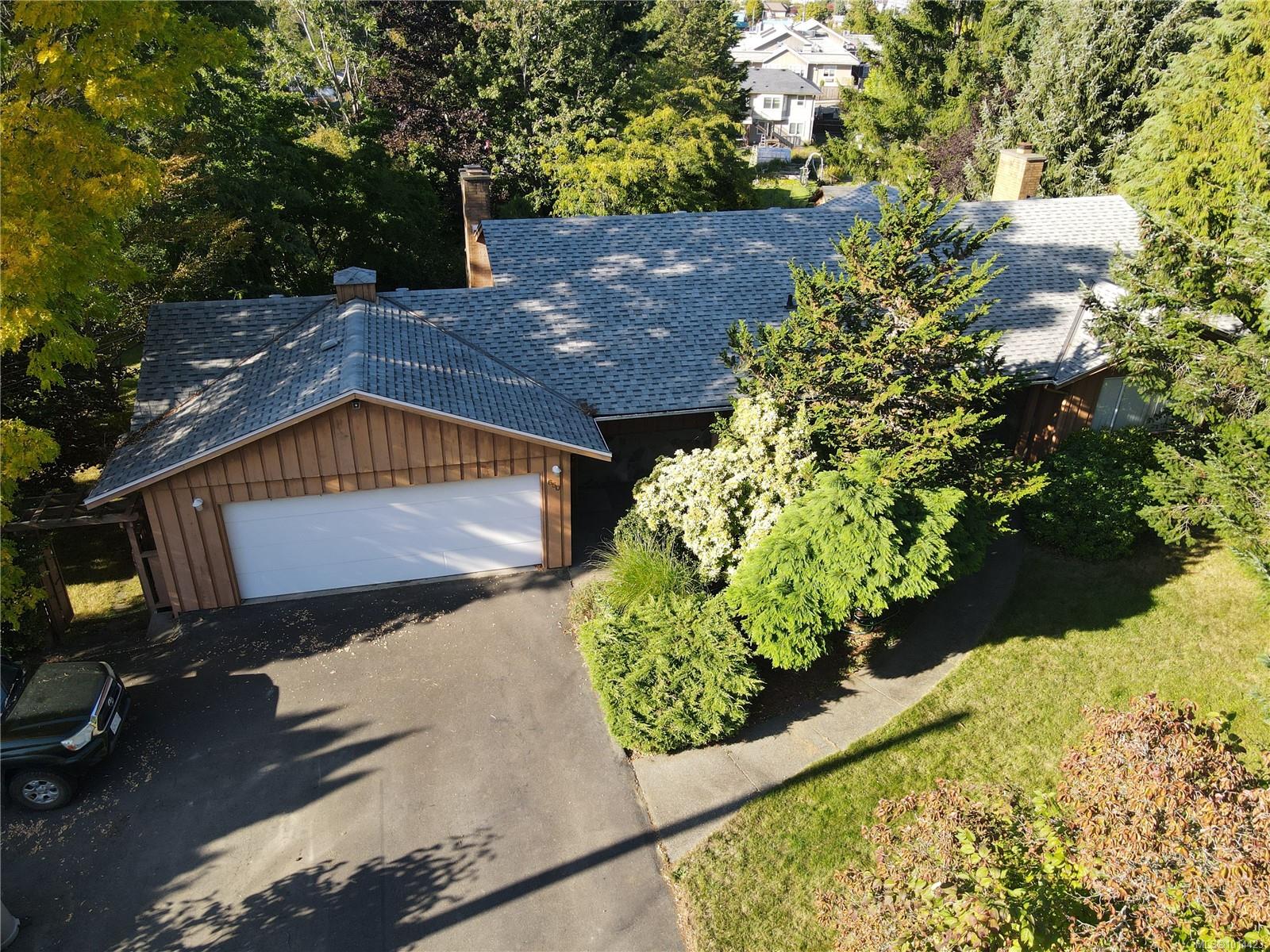
Highlights
Description
- Home value ($/Sqft)$184/Sqft
- Time on Houseful32 days
- Property typeResidential
- StyleWest coast
- Median school Score
- Lot size0.56 Acre
- Year built1974
- Garage spaces2
- Mortgage payment
West Coast Contemporary in Central Campbell River! This custom-built home blends timeless style with a central location that’s perfect for today’s busy lifestyle. Just five minutes from schools, recreation, shopping, the hospital, and professional services, everything you need is close at hand. Inside, classic design details shine with rich wood paneling and a stunning rock-surround fireplace. The open layout connects the spacious kitchen, dining, and living areas, all overlooking the lush back garden, ideal for gatherings and everyday living. The main level primary suite offers a private retreat with a walk-in closet and ensuite bath. Downstairs, three additional bedrooms, a full bathroom, and a large rec room create the perfect hangout space for kids or teens. The lower level also offers the flexibility of suite potential, ideal for extended family, guests, or multigenerational living. Set on a generous 0.56 acre lot, the property features mature trees and established landscaping.
Home overview
- Cooling None
- Heat type Electric, forced air
- Sewer/ septic Sewer connected
- Construction materials Frame wood, insulation: ceiling, insulation: walls, wood
- Foundation Concrete perimeter
- Roof Asphalt shingle
- Exterior features Balcony/deck, balcony/patio, fencing: partial
- # garage spaces 2
- # parking spaces 3
- Has garage (y/n) Yes
- Parking desc Garage double
- # total bathrooms 3.0
- # of above grade bedrooms 5
- # of rooms 15
- Has fireplace (y/n) Yes
- Laundry information In house
- County Campbell river city of
- Area Campbell river
- Water source Municipal
- Zoning description Residential
- Directions 233145
- Exposure See remarks
- Lot desc Central location, family-oriented neighbourhood, recreation nearby, shopping nearby
- Lot size (acres) 0.56
- Basement information Finished
- Building size 4267
- Mls® # 1014423
- Property sub type Single family residence
- Status Active
- Virtual tour
- Tax year 2025
- Bathroom Lower
Level: Lower - Bedroom Lower: 3.962m X 2.972m
Level: Lower - Bedroom Lower: 3.505m X 4.851m
Level: Lower - Utility Lower: 8.712m X 2.972m
Level: Lower - Lower: 7.849m X 6.68m
Level: Lower - Bedroom Lower: 3.658m X 4.851m
Level: Lower - Bathroom Main
Level: Main - Kitchen Main: 3.708m X 5.41m
Level: Main - Family room Main: 3.759m X 4.877m
Level: Main - Dining room Main: 3.023m X 3.785m
Level: Main - Primary bedroom Main: 4.216m X 4.42m
Level: Main - Laundry Main: 3.531m X 2.032m
Level: Main - Living room Main: 4.953m X 5.639m
Level: Main - Ensuite Main
Level: Main - Bedroom Main: 2.997m X 3.048m
Level: Main
- Listing type identifier Idx

$-2,093
/ Month





