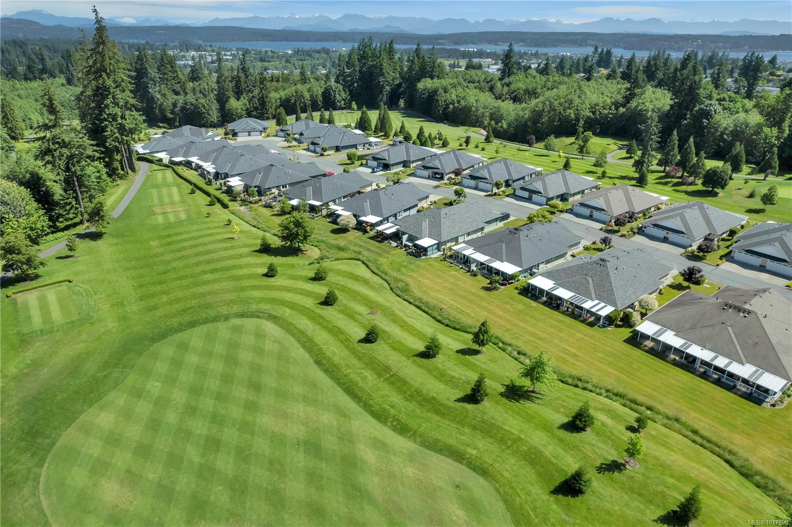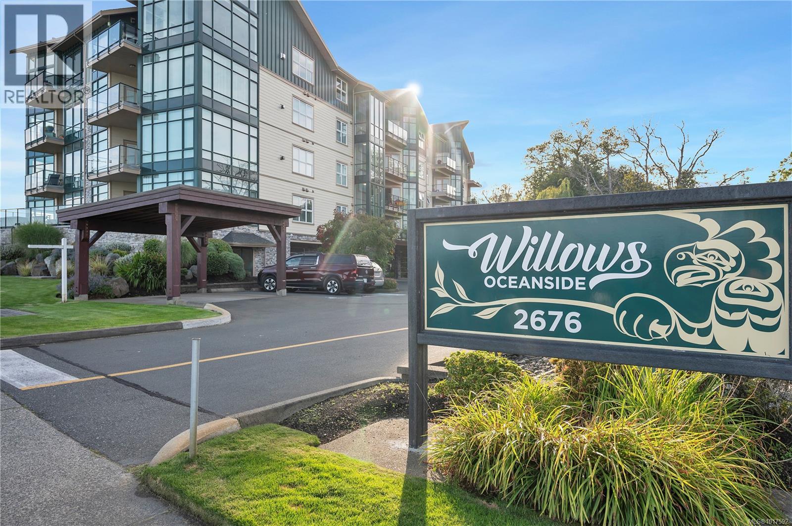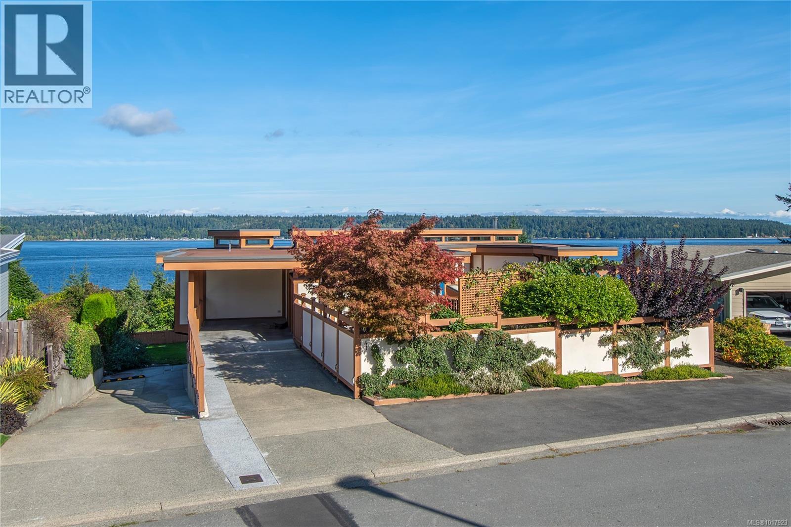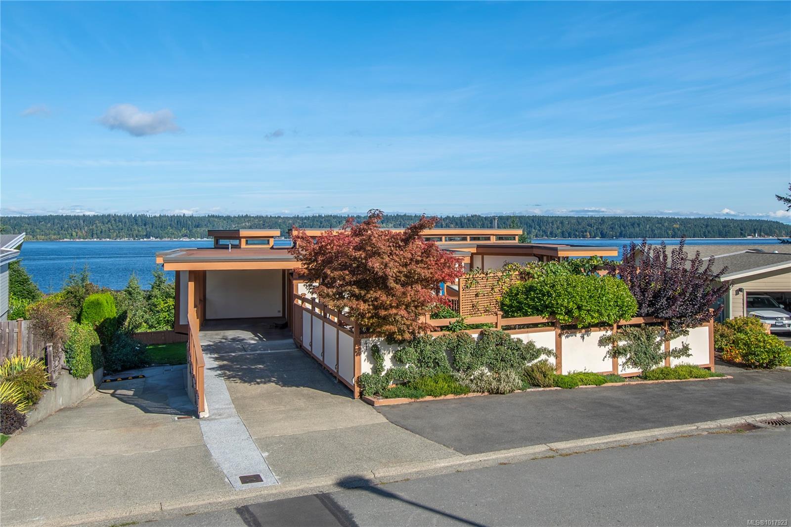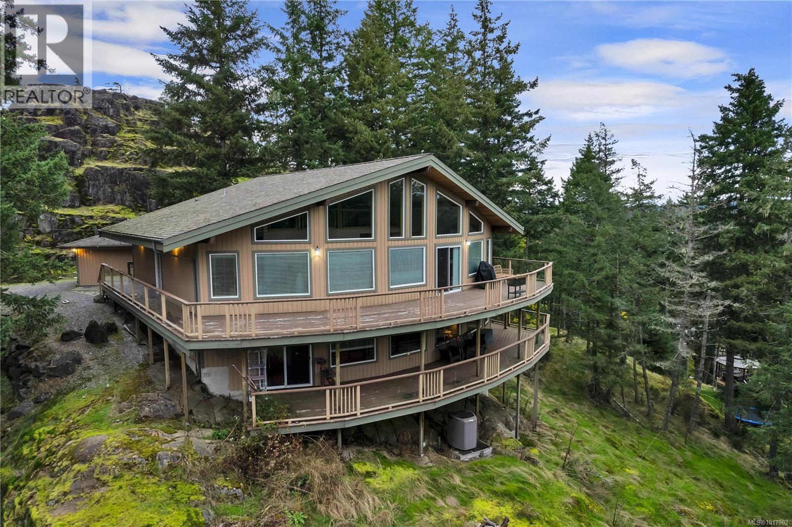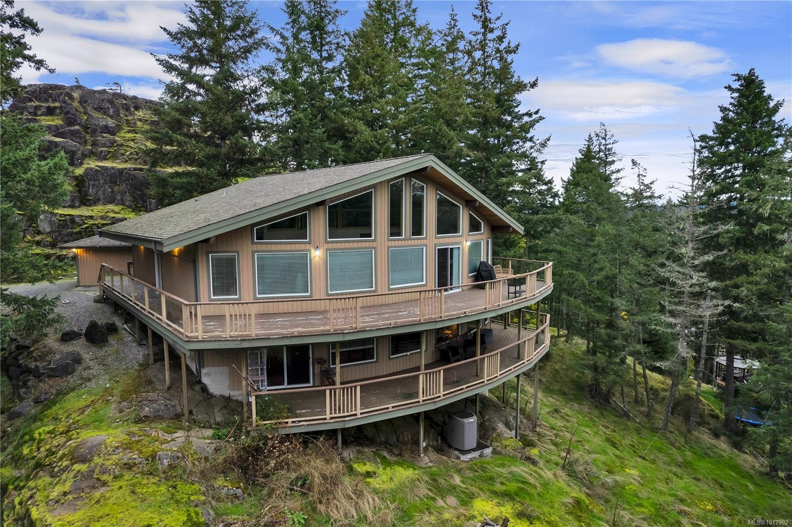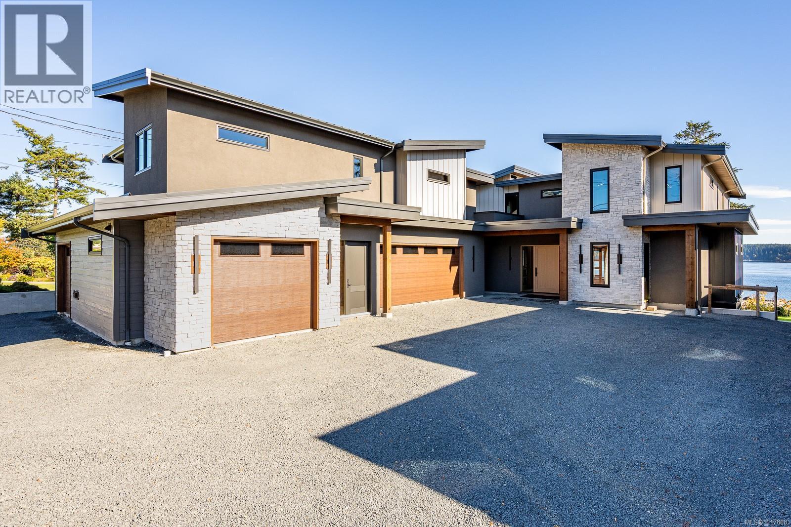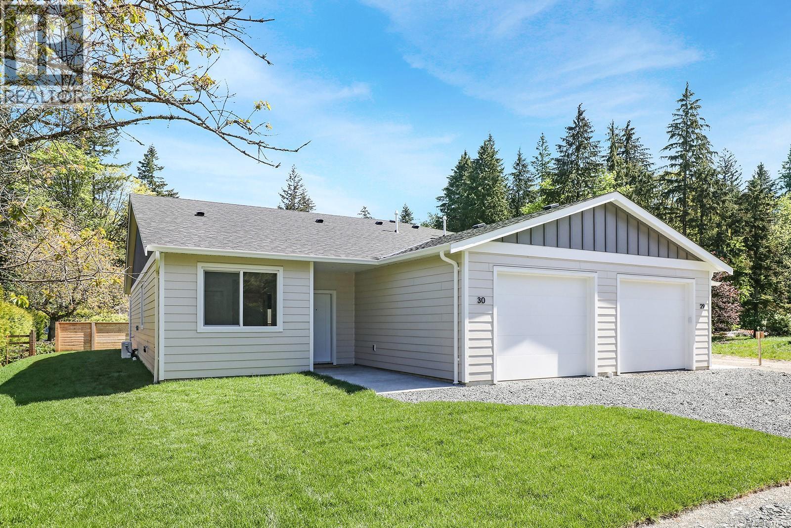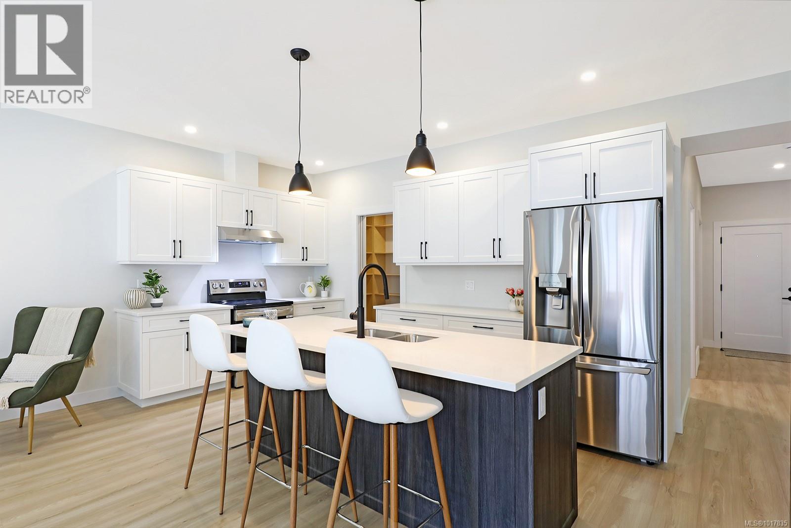- Houseful
- BC
- Campbell River
- V9W
- 650 Yorkshire Dr Unit 15 Dr
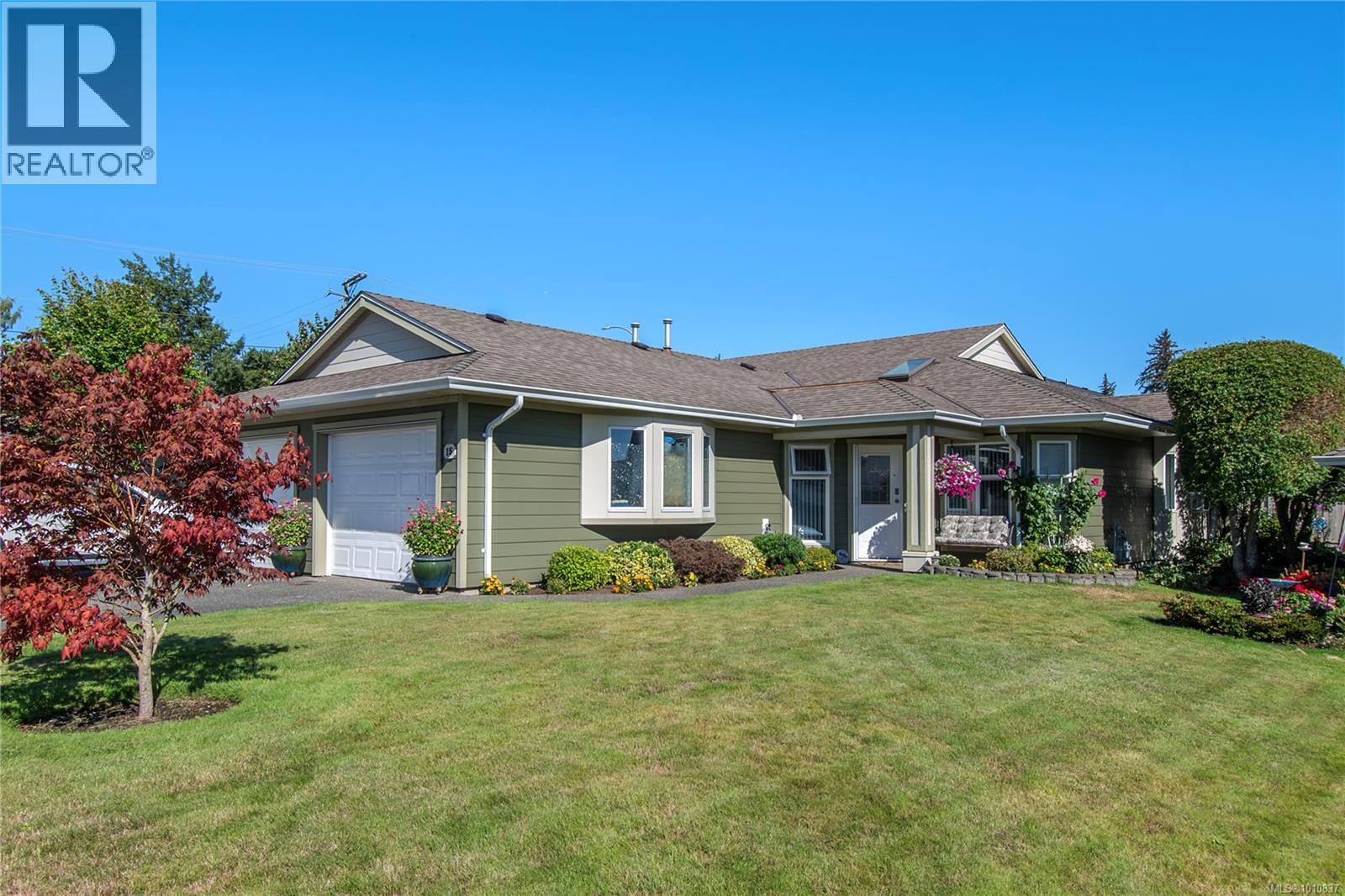
650 Yorkshire Dr Unit 15 Dr
For Sale
68 Days
$522,000 $12K
$509,900
2 beds
2 baths
1,182 Sqft
650 Yorkshire Dr Unit 15 Dr
For Sale
68 Days
$522,000 $12K
$509,900
2 beds
2 baths
1,182 Sqft
Highlights
This home is
24%
Time on Houseful
68 Days
School rated
5.7/10
Campbell River
-3.38%
Description
- Home value ($/Sqft)$431/Sqft
- Time on Houseful68 days
- Property typeSingle family
- Median school Score
- Year built1994
- Mortgage payment
Well-maintained 2-bedroom, 2-bathroom patio home located in a quiet, sought-after development in Willow Point. This small complex of just 18 units offers beautifully kept gardens, plenty of extra parking, and level walking areas, with shopping and amenities close by. Recent upgrades include new HardiePlank siding, roof, windows, and the replacement of Poly-B plumbing throughout the units. Inside, the home features engineered hardwood flooring, fresh paint, a practical and efficient floor plan, and a covered patio for year-round outdoor enjoyment. A great opportunity in a fantastic location, this home is truly a gem! Call your agent today! (id:63267)
Home overview
Amenities / Utilities
- Cooling None
- Heat source Electric, natural gas
- Heat type Baseboard heaters
Exterior
- # parking spaces 2
Interior
- # full baths 2
- # total bathrooms 2.0
- # of above grade bedrooms 2
- Has fireplace (y/n) Yes
Location
- Community features Pets allowed with restrictions, family oriented
- Subdivision Yorkshire court
- Zoning description Multi-family
- Directions 1435481
Overview
- Lot size (acres) 0.0
- Building size 1182
- Listing # 1010837
- Property sub type Single family residence
- Status Active
Rooms Information
metric
- Dining nook 3.124m X 1.956m
Level: Main - 4.775m X 2.921m
Level: Main - Dining room 5.283m X 4.597m
Level: Main - Ensuite 2.769m X 1.499m
Level: Main - Bathroom Measurements not available X 1.524m
Level: Main - Bedroom Measurements not available X 3.353m
Level: Main - Primary bedroom 3.505m X 3.988m
Level: Main - Living room 4.14m X 4.724m
Level: Main - Laundry 0.914m X Measurements not available
Level: Main - Kitchen 4.521m X 3.378m
Level: Main
SOA_HOUSEKEEPING_ATTRS
- Listing source url Https://www.realtor.ca/real-estate/28730427/15-650-yorkshire-dr-campbell-river-willow-point
- Listing type identifier Idx
The Home Overview listing data and Property Description above are provided by the Canadian Real Estate Association (CREA). All other information is provided by Houseful and its affiliates.

Lock your rate with RBC pre-approval
Mortgage rate is for illustrative purposes only. Please check RBC.com/mortgages for the current mortgage rates
$-877
/ Month25 Years fixed, 20% down payment, % interest
$483
Maintenance
$
$
$
%
$
%

Schedule a viewing
No obligation or purchase necessary, cancel at any time
Nearby Homes
Real estate & homes for sale nearby




