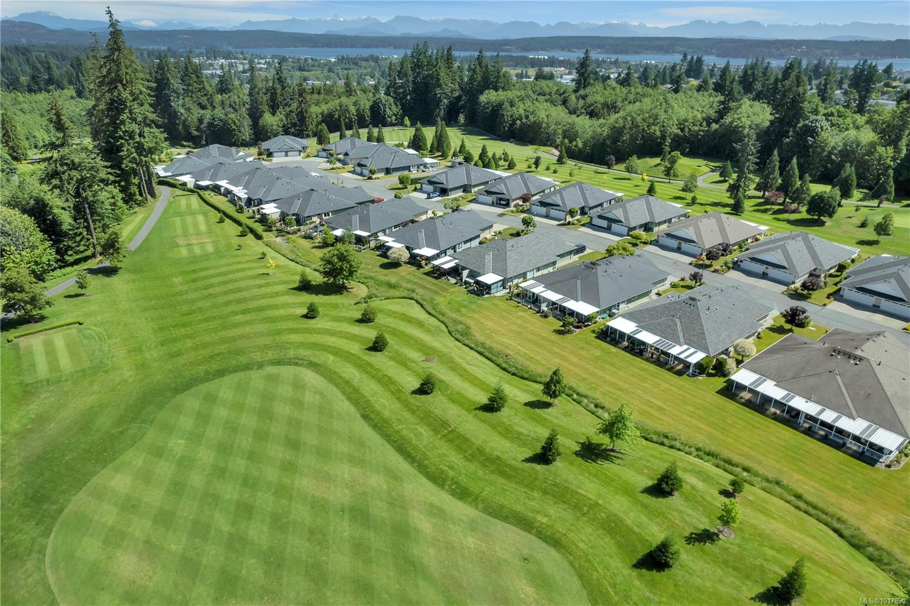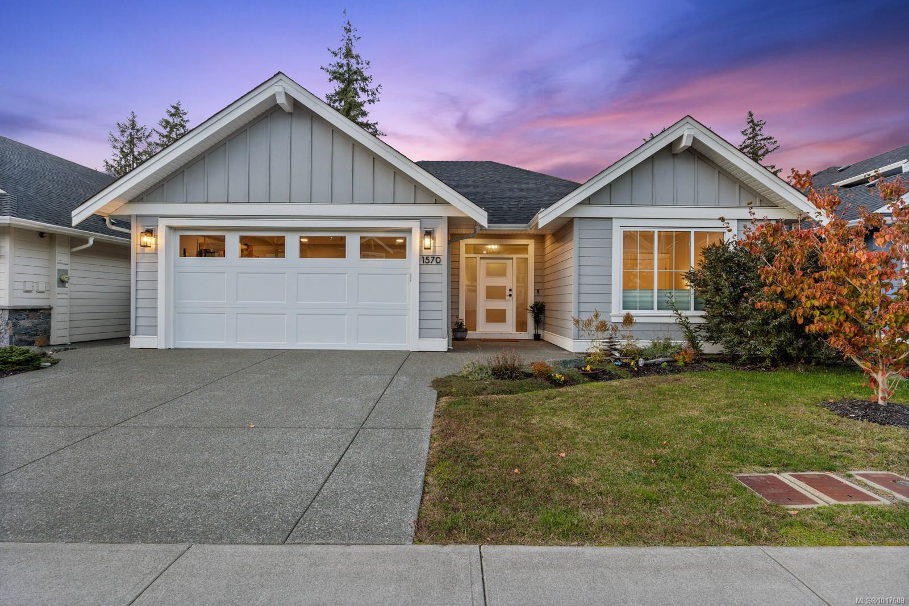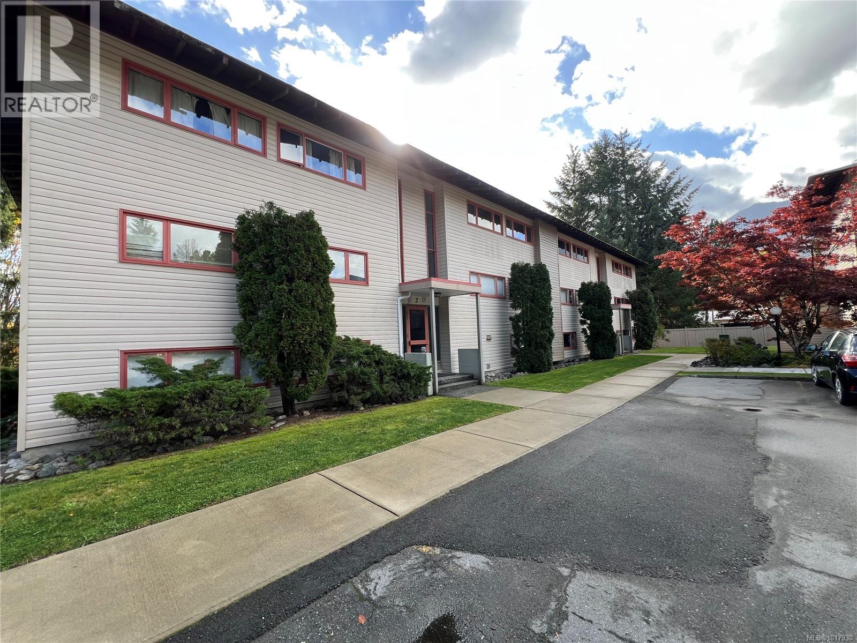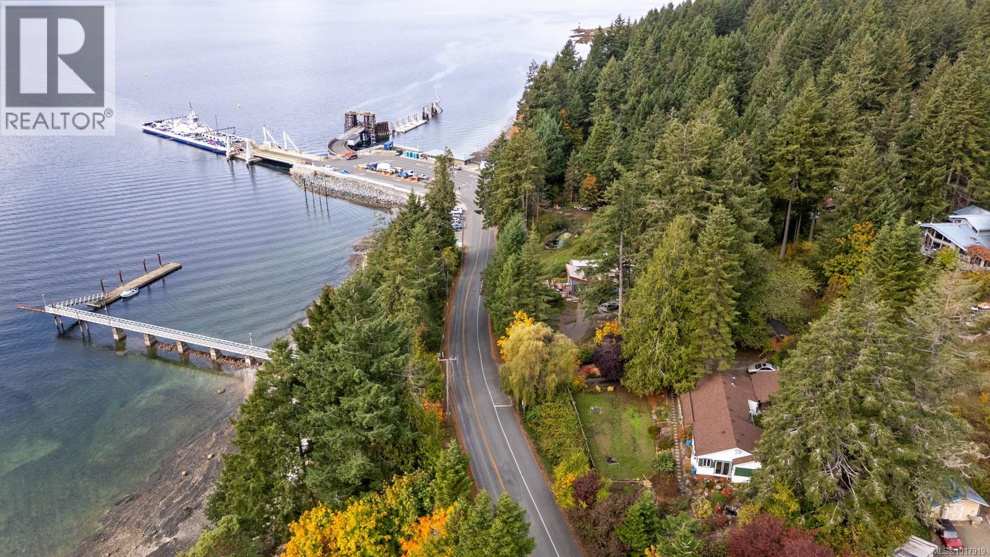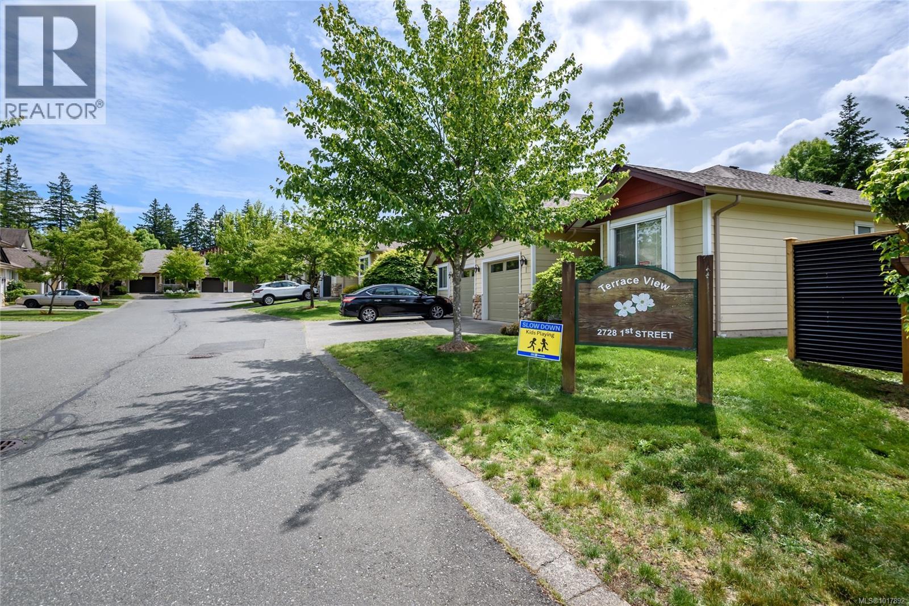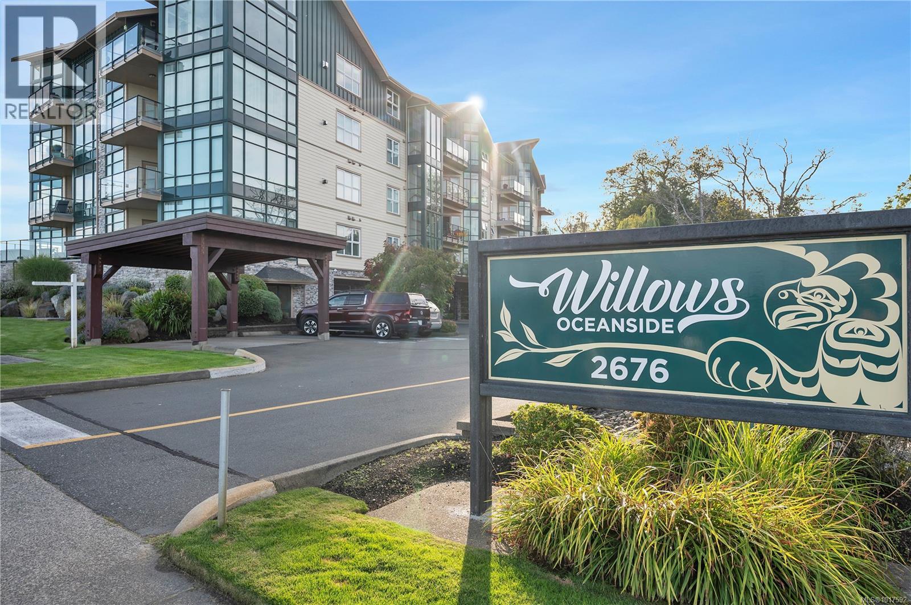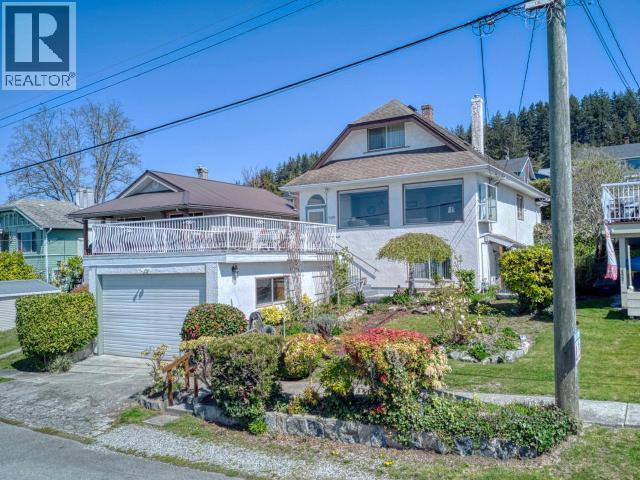- Houseful
- BC
- Campbell River
- V9H
- 672 Pacific Heights Ln
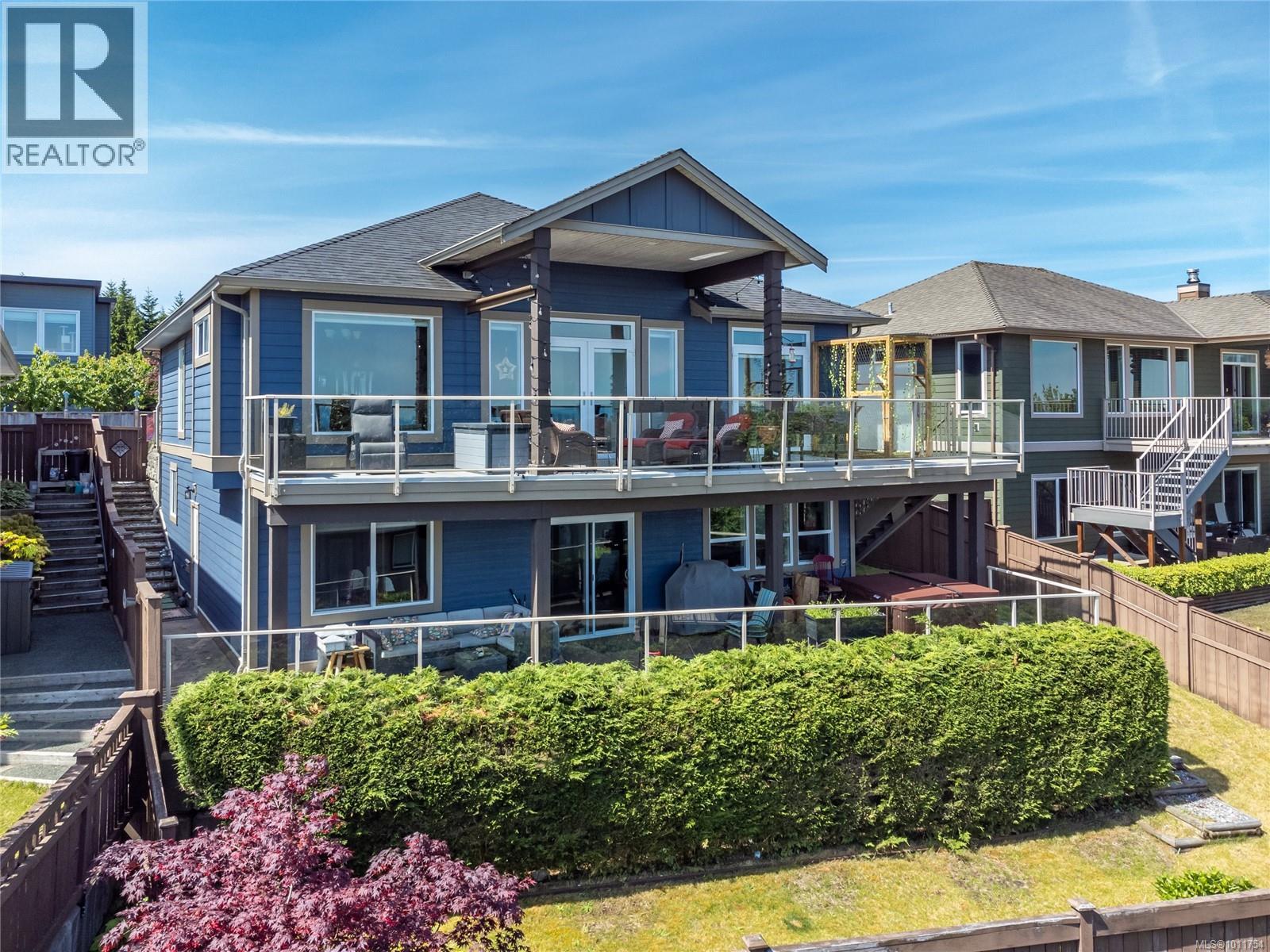
672 Pacific Heights Ln
672 Pacific Heights Ln
Highlights
Description
- Home value ($/Sqft)$394/Sqft
- Time on Houseful60 days
- Property typeSingle family
- Median school Score
- Year built2012
- Mortgage payment
Stunning ocean and mountain views await in this beautifully maintained 5-bedroom, 3-bathroom home, featuring a spacious 3-bedroom self contained in-law suite. On the main, the open-concept great room boasts hardwood floors, a spacious kitchen with stainless steel appliances, granite counters, and more. Step out onto the covered deck to enjoy year-round outdoor living, perfect for watching the sunrise with your morning coffee. The primary bedroom offers ocean views, deck access, and a luxurious ensuite with heated floors, a walk-in shower, and has a walk-in closet. Downstairs, a fully self-contained 3-bedroom in-law suite with a full kitchen including an island, ample cabinetry space, private covered patio, and abundant natural light. Additional features include a low maintenance yard, hottub, additional side parking, space for garden. Perfect for multi-generational living with a family member or a mortgage helper. This home has it all, don't wait view today! (id:63267)
Home overview
- Cooling Central air conditioning
- Heat source Electric
- Heat type Forced air, heat pump
- # parking spaces 4
- # full baths 3
- # total bathrooms 3.0
- # of above grade bedrooms 5
- Has fireplace (y/n) Yes
- Community features Pets allowed with restrictions, family oriented
- Subdivision Pacific heights lane
- View Mountain view, ocean view
- Zoning description Residential
- Directions 2026454
- Lot dimensions 5663
- Lot size (acres) 0.1330592
- Building size 2793
- Listing # 1011754
- Property sub type Single family residence
- Status Active
- Utility 2.515m X 2.362m
Level: Lower - Living room 4.166m X 3.886m
Level: Lower - Bedroom 3.734m X 3.048m
Level: Lower - Bathroom 3 - Piece
Level: Lower - Bedroom 4.623m X 3.2m
Level: Lower - Laundry 2.565m X 2.515m
Level: Lower - Bedroom 3.302m X 2.997m
Level: Lower - Kitchen 4.166m X 3.785m
Level: Lower - Dining room 3.48m X 3.48m
Level: Main - Bathroom 4 - Piece
Level: Main - Bedroom 3.353m X 3.048m
Level: Main - Ensuite 5 - Piece
Level: Main - Kitchen 4.318m X 3.785m
Level: Main - Primary bedroom 4.496m X 3.658m
Level: Main - Living room 5.131m X 3.658m
Level: Main - Laundry 2.235m X 1.829m
Level: Main
- Listing source url Https://www.realtor.ca/real-estate/28766747/672-pacific-heights-lane-campbell-river-willow-point
- Listing type identifier Idx

$-2,802
/ Month



