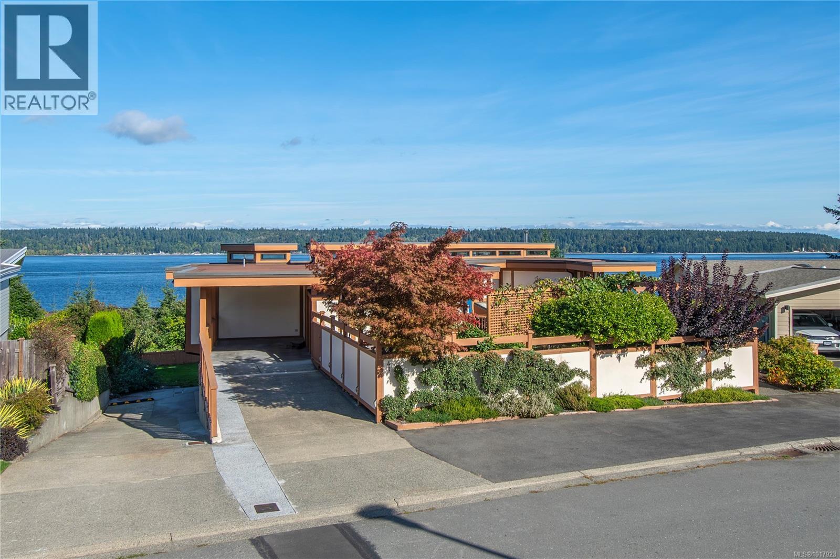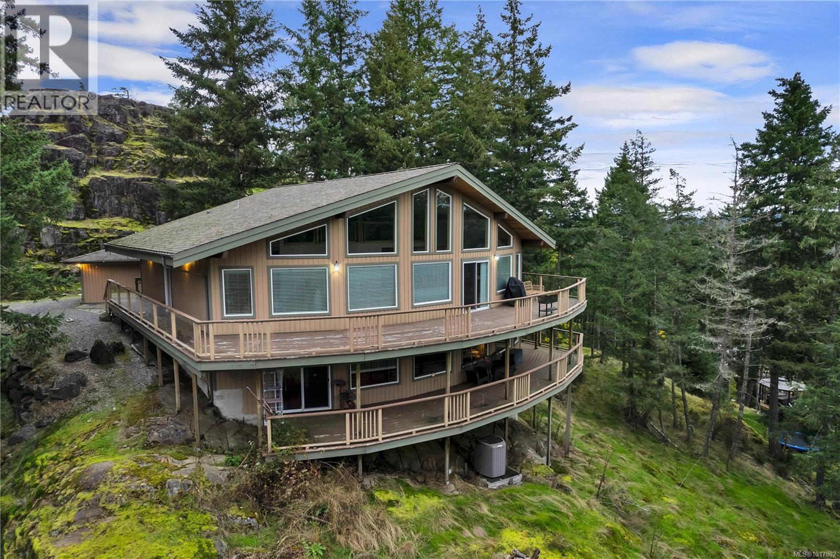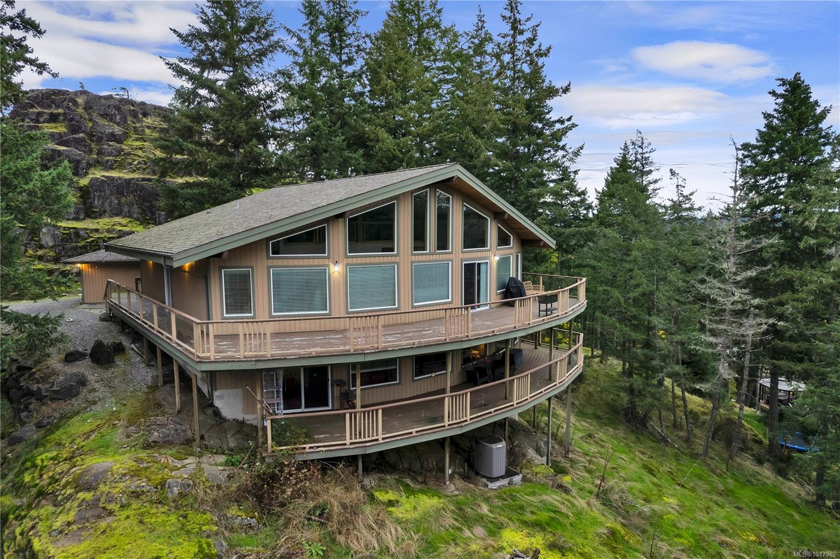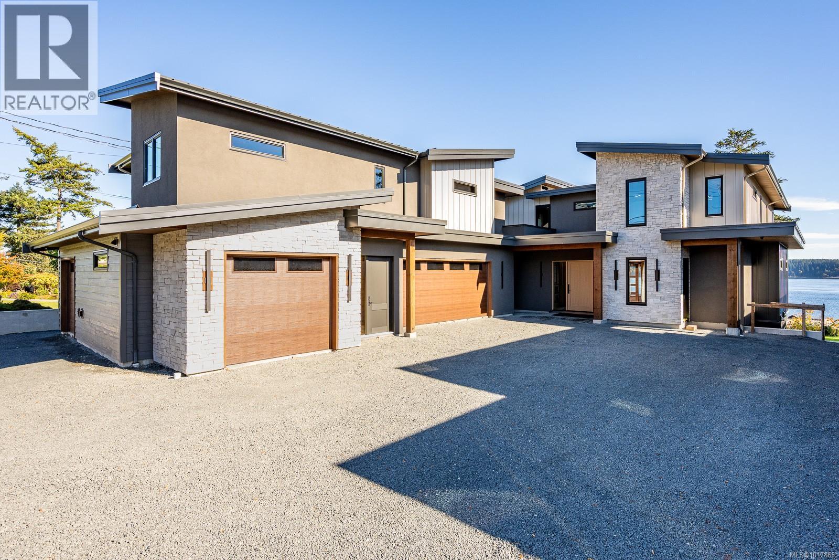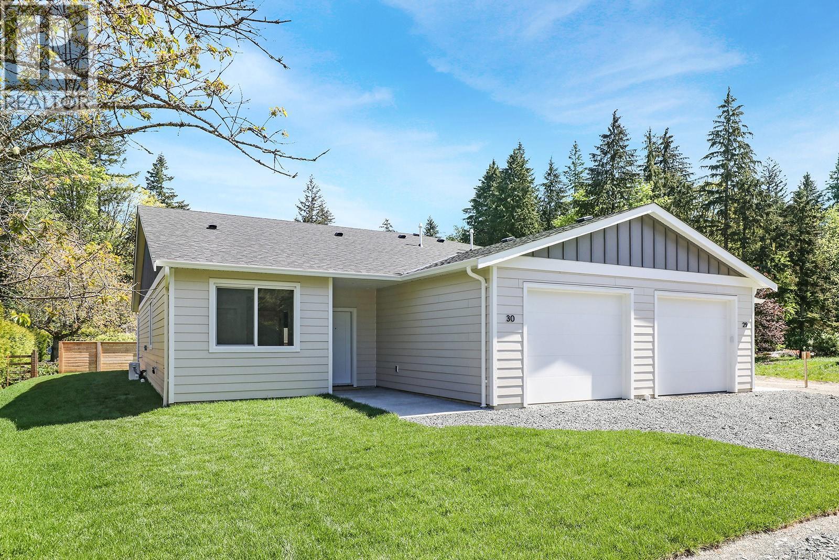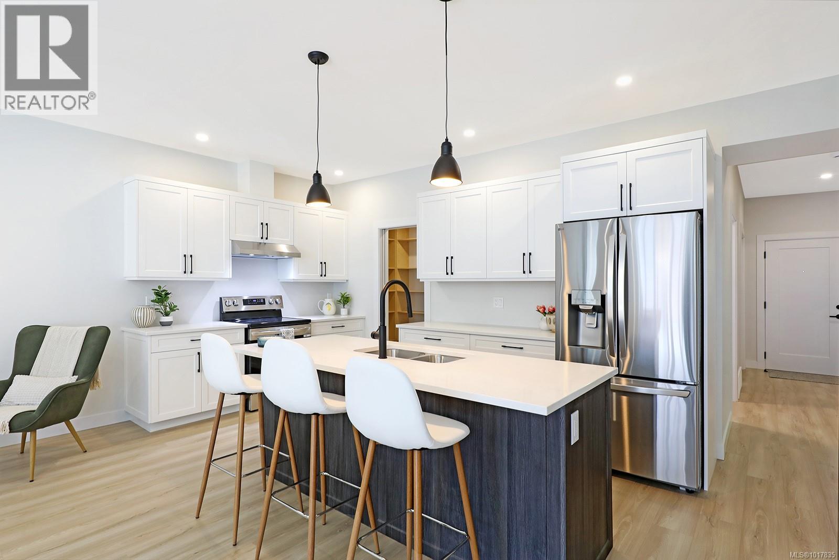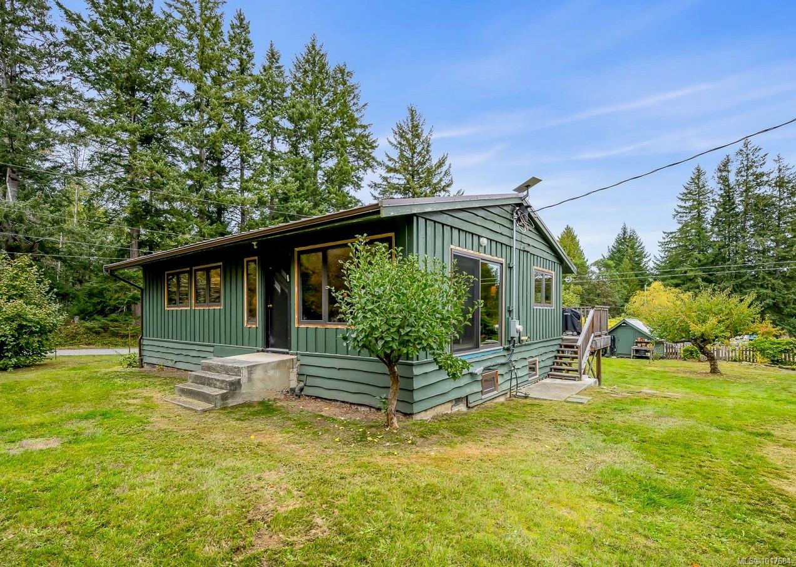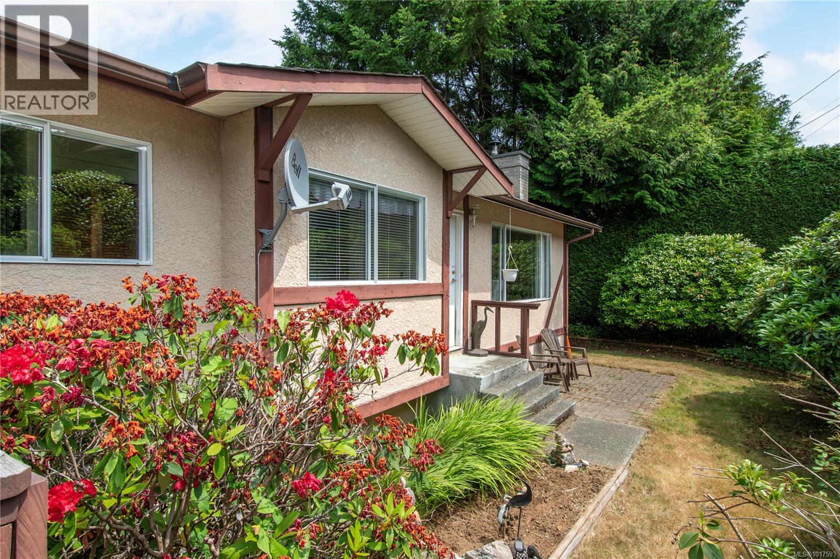- Houseful
- BC
- Campbell River
- V9W
- 699 Galerno Rd
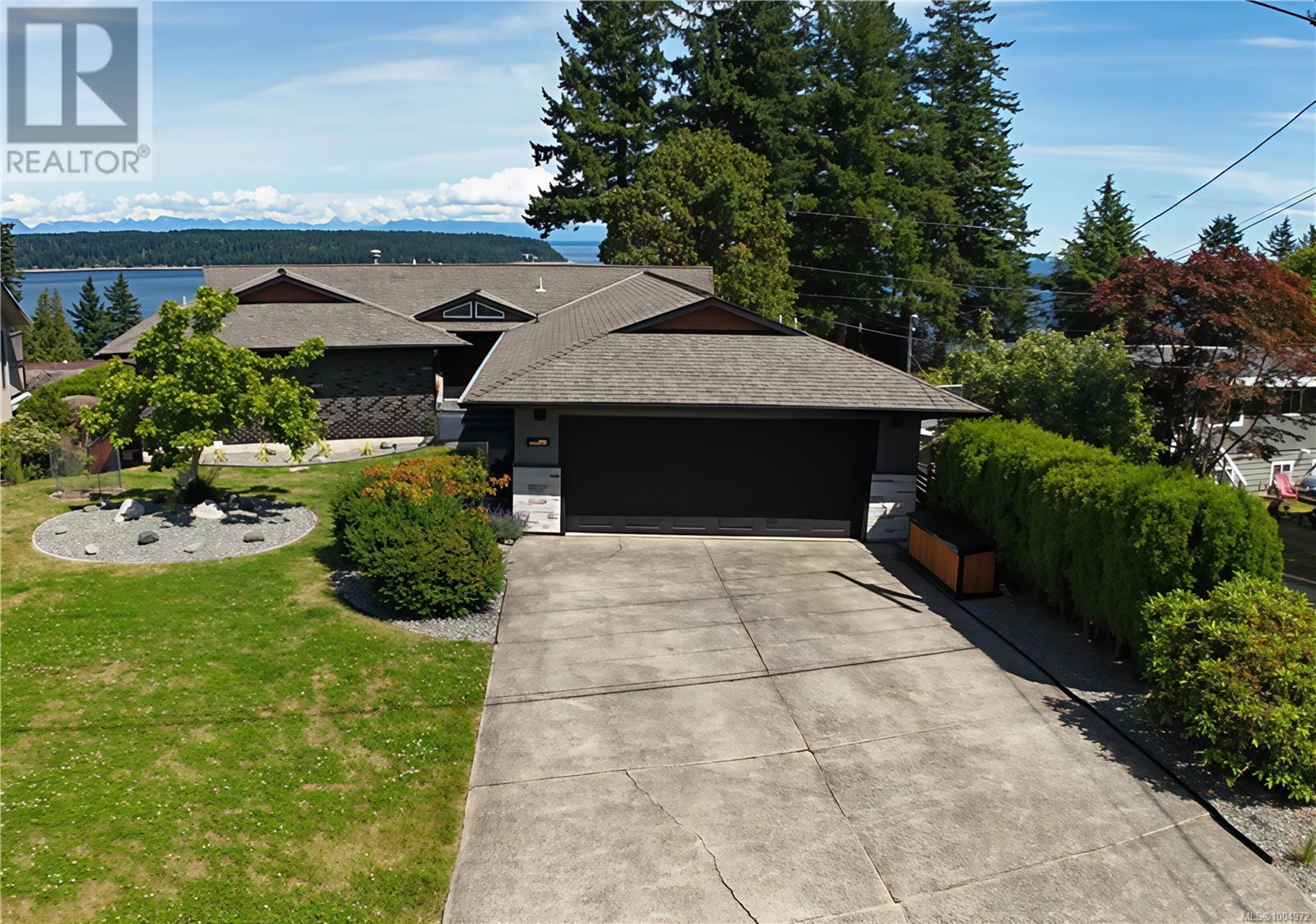
699 Galerno Rd
699 Galerno Rd
Highlights
Description
- Home value ($/Sqft)$397/Sqft
- Time on Houseful115 days
- Property typeSingle family
- Median school Score
- Year built1980
- Mortgage payment
Welcome to 699 Galerno Road—an extensively renovated coastal masterpiece offering over 5,500 sq ft of luxurious West Coast living with panoramic ocean views. The main level features a stunning chef’s kitchen with dual sinks, a massive island, and under-cabinet lighting that opens to a glass-railed patio. Upstairs has three bright bedrooms and two spa-inspired baths, including a steam shower ensuite. Below are two fully legal, self-contained suites, each with private entrances, kitchens, and baths—ideal for multigenerational living or generating over $8,000/month in rental income. Notable upgrades include sleek metal siding, LED lighting, smart layout with laundry and powder room off the kitchen. Nestled on a quiet street with dual access from Galerno Rd and Ash St, the property includes a private backyard retreat with a firepit and ocean views. Experience the best of coastal living. Videography available under the Virtual Tour tab. For an easy showing call Robert Nixon (250)287-6200 (id:55581)
Home overview
- Cooling Air conditioned
- Heat source Natural gas
- Heat type Heat pump, hot water
- # parking spaces 7
- # full baths 5
- # total bathrooms 5.0
- # of above grade bedrooms 6
- Has fireplace (y/n) Yes
- Subdivision Campbell river central
- View Mountain view, ocean view
- Zoning description Residential
- Lot dimensions 9279
- Lot size (acres) 0.21802162
- Building size 5542
- Listing # 1004972
- Property sub type Single family residence
- Status Active
- Living room 5.41m X 4.394m
Level: Lower - Bathroom 2.642m X 2.311m
Level: Lower - Family room 5.74m X 6.655m
Level: Lower - Bathroom 2.464m X 2.413m
Level: Lower - Living room 4.343m X 5.004m
Level: Lower - Dining room 3.175m X 3.607m
Level: Lower - Dining room 3.835m X 2.946m
Level: Lower - Storage Measurements not available X 2.743m
Level: Lower - Primary bedroom 3.581m X 5.004m
Level: Lower - Bedroom 3.531m X 4.369m
Level: Lower - Kitchen 3.531m X 3.632m
Level: Lower - Kitchen 1.549m X 3.785m
Level: Lower - Bedroom 7.595m X 3.785m
Level: Lower - Storage 2.438m X Measurements not available
Level: Main - Primary bedroom 4.597m X 5.029m
Level: Main - Bathroom 3.632m X 2.464m
Level: Main - Ensuite 2.743m X 4.775m
Level: Main - Laundry 4.75m X 4.191m
Level: Main - Bedroom Measurements not available X 4.267m
Level: Main - Bathroom 2.565m X 1.727m
Level: Main
- Listing source url Https://www.realtor.ca/real-estate/28534384/699-galerno-rd-campbell-river-campbell-river-central
- Listing type identifier Idx

$-5,864
/ Month





