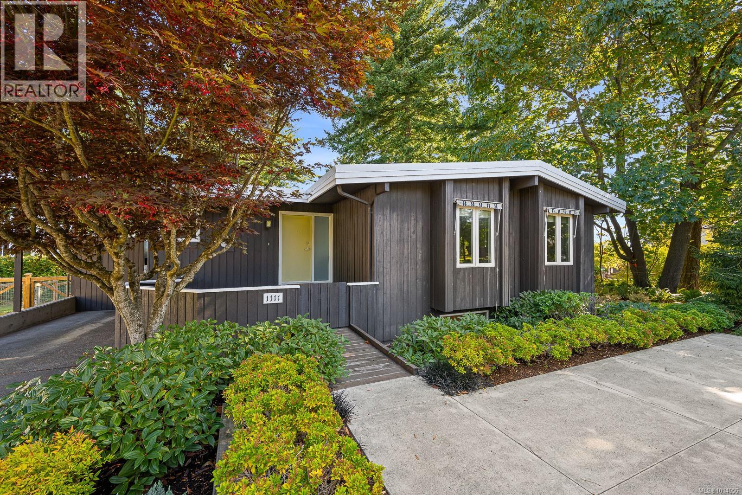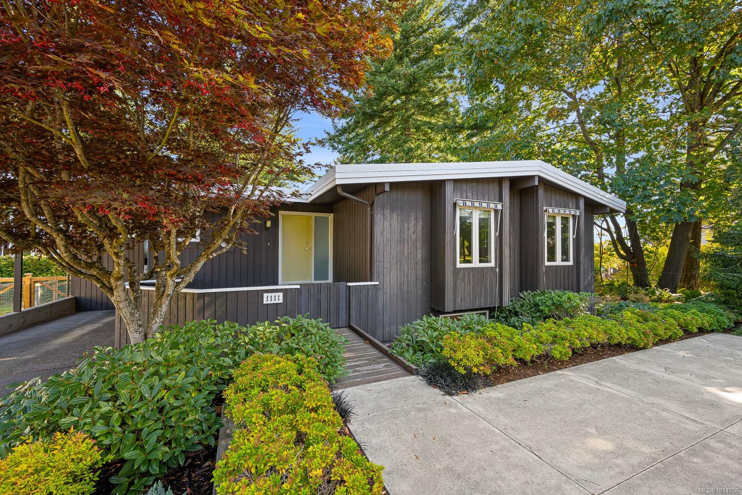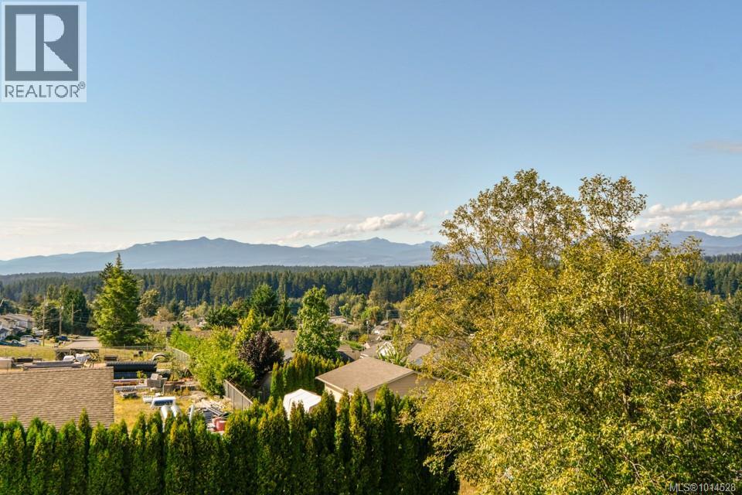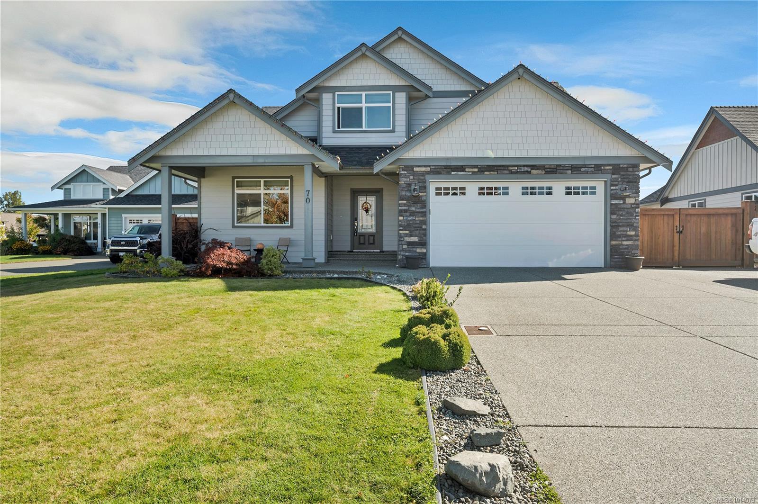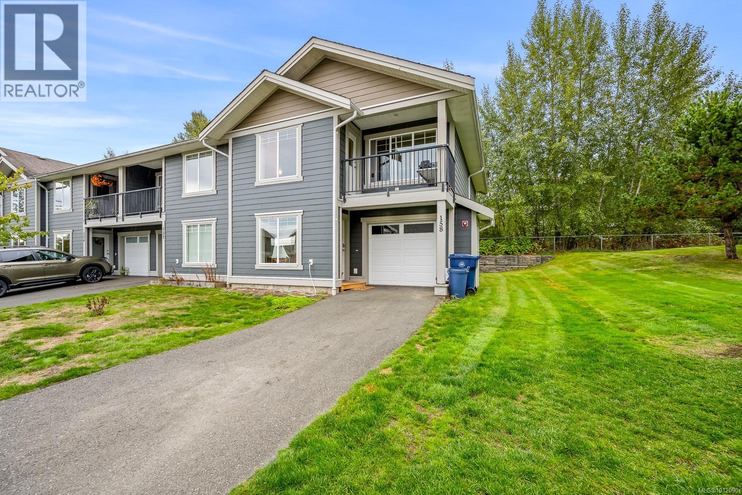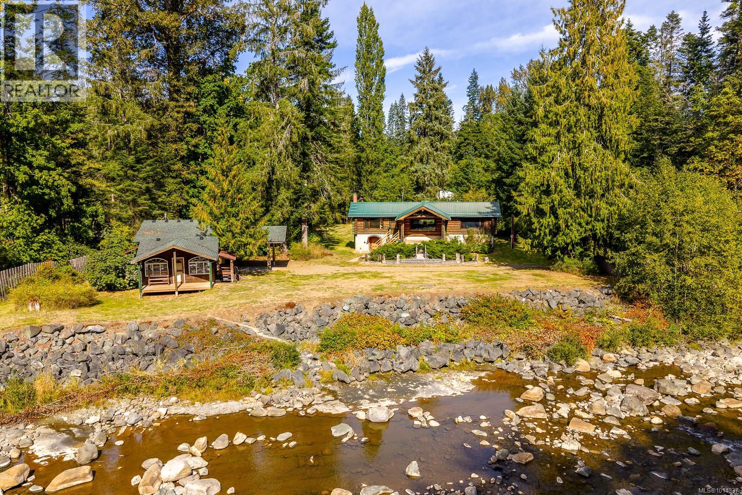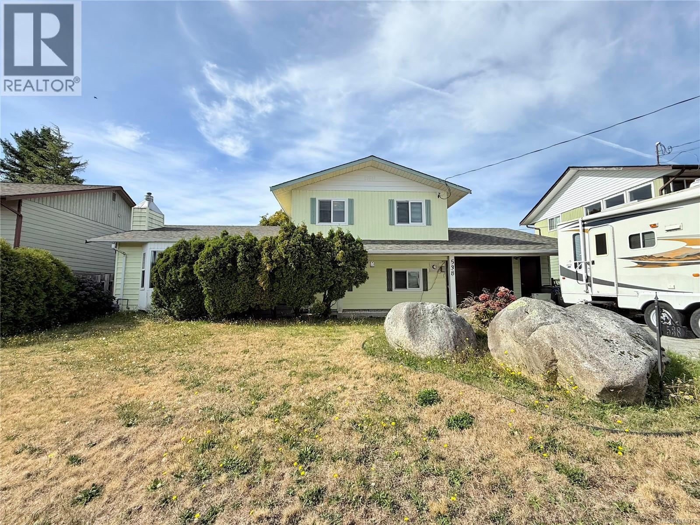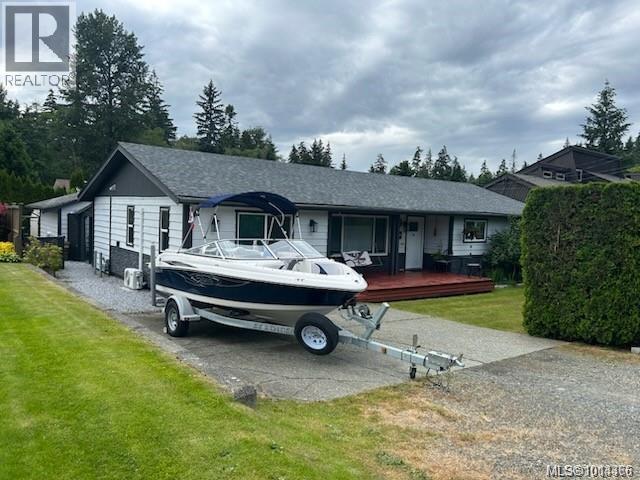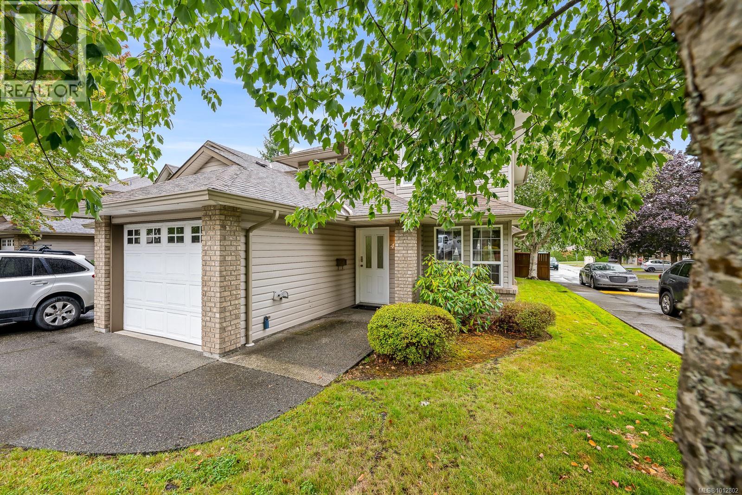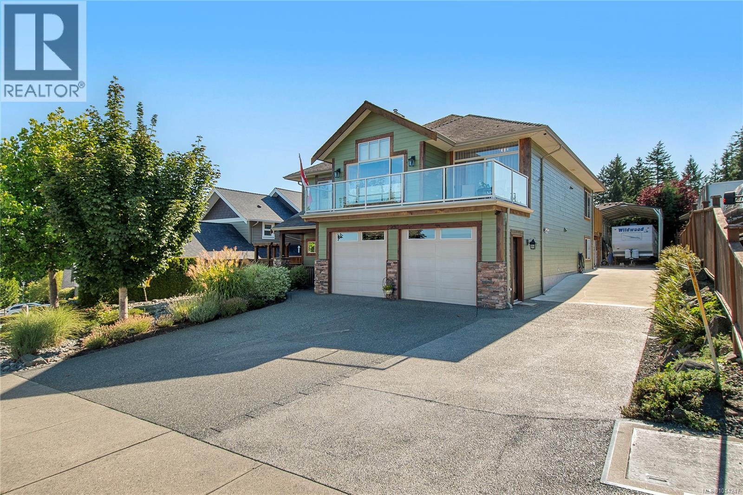- Houseful
- BC
- Campbell River
- V9W
- 70 Westhaven Way
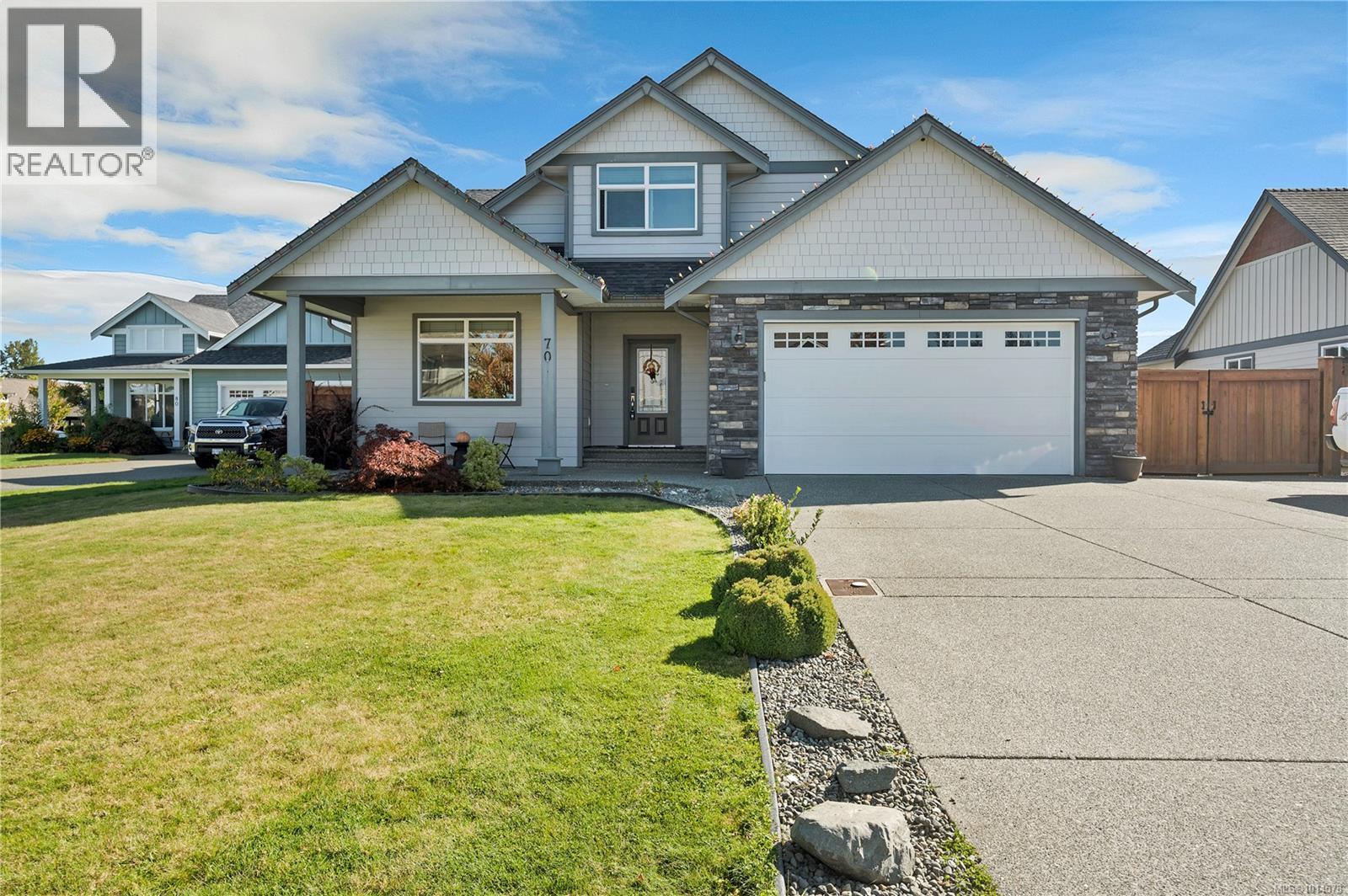
70 Westhaven Way
For Sale
New 5 hours
$1,185,000
5 beds
3 baths
2,332 Sqft
70 Westhaven Way
For Sale
New 5 hours
$1,185,000
5 beds
3 baths
2,332 Sqft
Highlights
This home is
39%
Time on Houseful
5 hours
School rated
5.7/10
Campbell River
-3.38%
Description
- Home value ($/Sqft)$508/Sqft
- Time on Housefulnew 5 hours
- Property typeSingle family
- Median school Score
- Year built2017
- Mortgage payment
Pride of ownership shines in this stunning 5 bed, 3 bath home on a spacious .24-acre lot. The open-concept design features a chef’s kitchen with white cabinetry, quartz counters, stainless appliances, and ample storage. The bright living room offers a cozy gas fireplace, while the main floor includes a versatile 5th bed/den. Upstairs you will find four generous sized bedrooms, loads of room for everyone! Enjoy outdoors with a semi in-ground pool, hot tub, and boxed gardens. The oversized detached garage measuring 26’x31”plus a double attached tandem garage and plenty of RV and boat parking. Centrally located in a quiet, family-friendly neighborhood (id:63267)
Home overview
Amenities / Utilities
- Cooling Air conditioned
- Heat type Heat pump
Exterior
- # parking spaces 7
Interior
- # full baths 3
- # total bathrooms 3.0
- # of above grade bedrooms 5
- Has fireplace (y/n) Yes
Location
- Subdivision Campbell river west
- Zoning description Residential
Lot/ Land Details
- Lot dimensions 10454
Overview
- Lot size (acres) 0.2456297
- Building size 2332
- Listing # 1014578
- Property sub type Single family residence
- Status Active
Rooms Information
metric
- Bathroom 4 - Piece
Level: 2nd - Bedroom 4.521m X 3.073m
Level: 2nd - Bedroom 4.724m X 4.318m
Level: 2nd - Ensuite 4 - Piece
Level: 2nd - Bedroom 4.089m X 3.327m
Level: 2nd - Primary bedroom 5.436m X 4.674m
Level: 2nd - Laundry 3.099m X 2.489m
Level: Main - Bedroom 3.277m X 3.785m
Level: Main - Bathroom 2 - Piece
Level: Main - Kitchen 3.937m X 4.293m
Level: Main - Living room 4.851m X 5.055m
Level: Main - Dining room 2.921m X 3.785m
Level: Main
SOA_HOUSEKEEPING_ATTRS
- Listing source url Https://www.realtor.ca/real-estate/28894568/70-westhaven-way-campbell-river-campbell-river-west
- Listing type identifier Idx
The Home Overview listing data and Property Description above are provided by the Canadian Real Estate Association (CREA). All other information is provided by Houseful and its affiliates.

Lock your rate with RBC pre-approval
Mortgage rate is for illustrative purposes only. Please check RBC.com/mortgages for the current mortgage rates
$-3,160
/ Month25 Years fixed, 20% down payment, % interest
$
$
$
%
$
%

Schedule a viewing
No obligation or purchase necessary, cancel at any time
Nearby Homes
Real estate & homes for sale nearby

