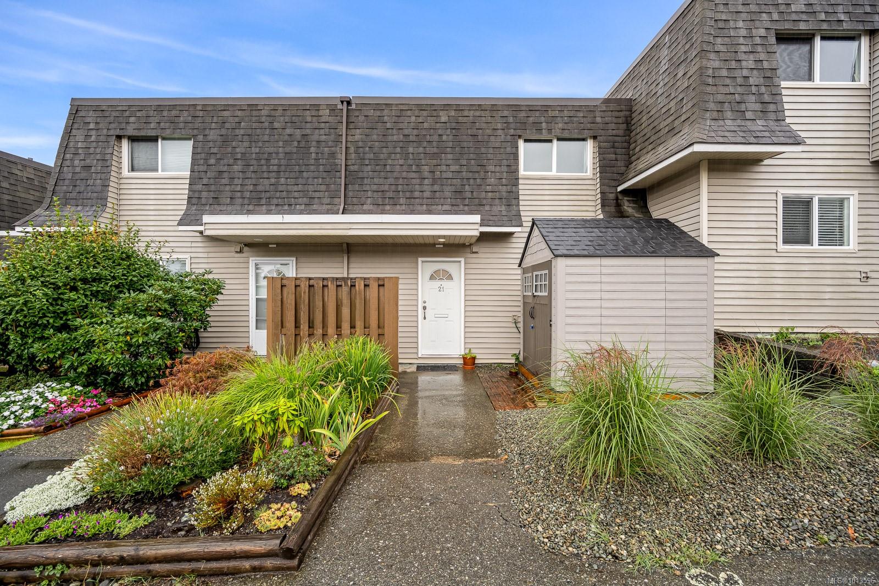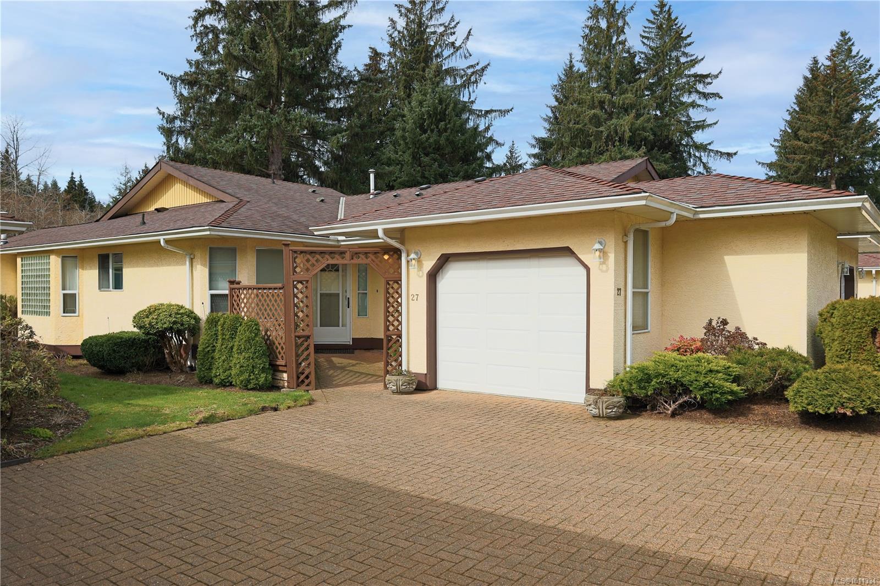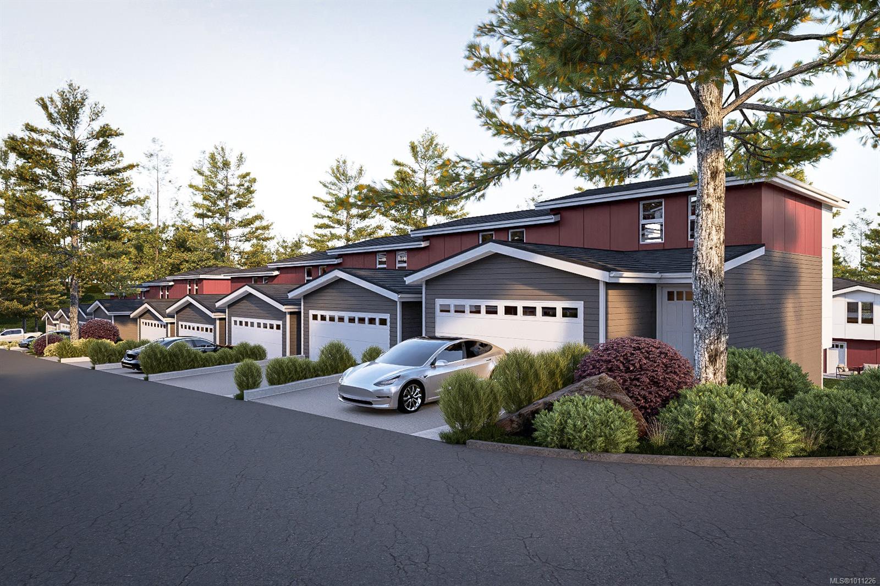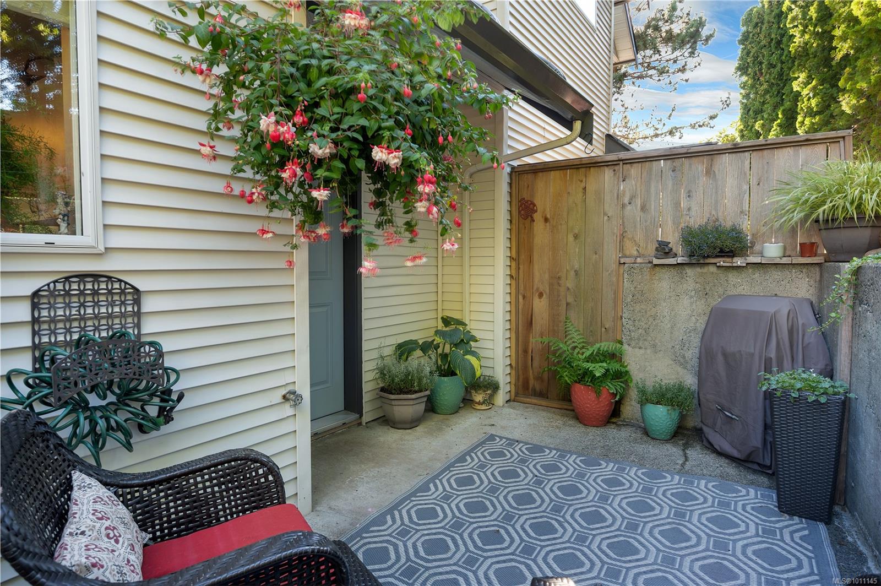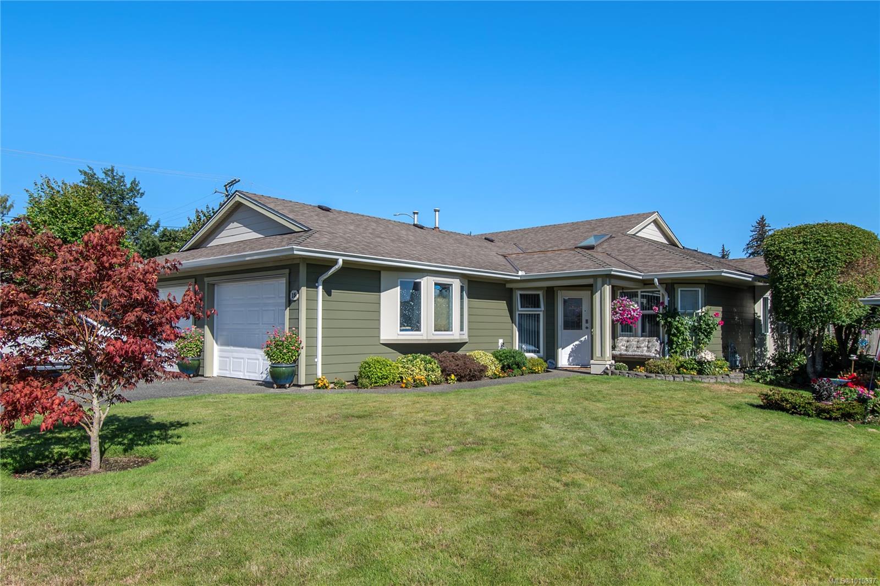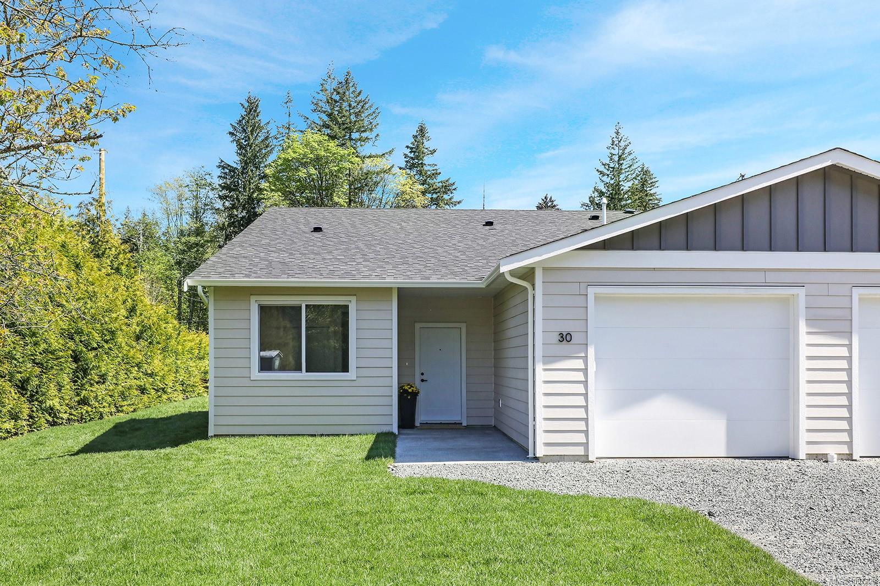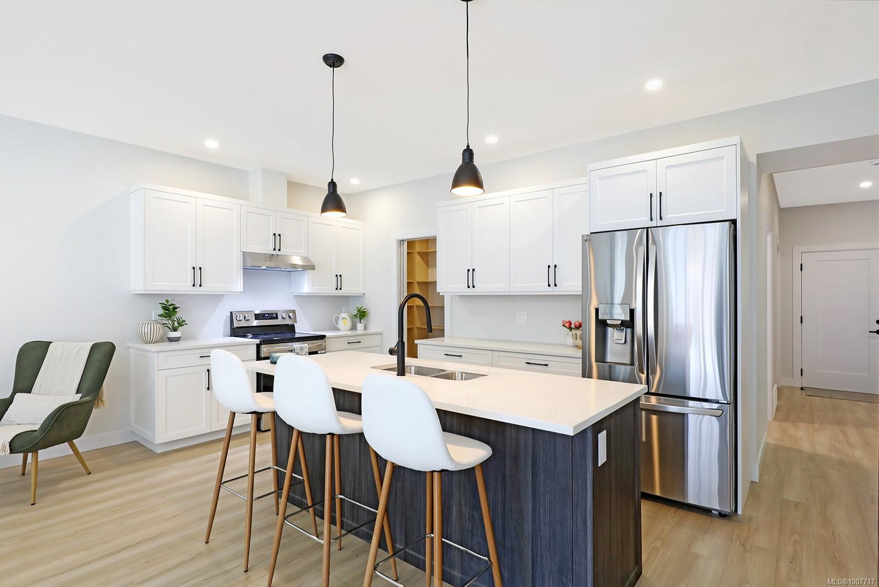- Houseful
- BC
- Campbell River
- V9W
- 701 Hilchey Rd Apt 158
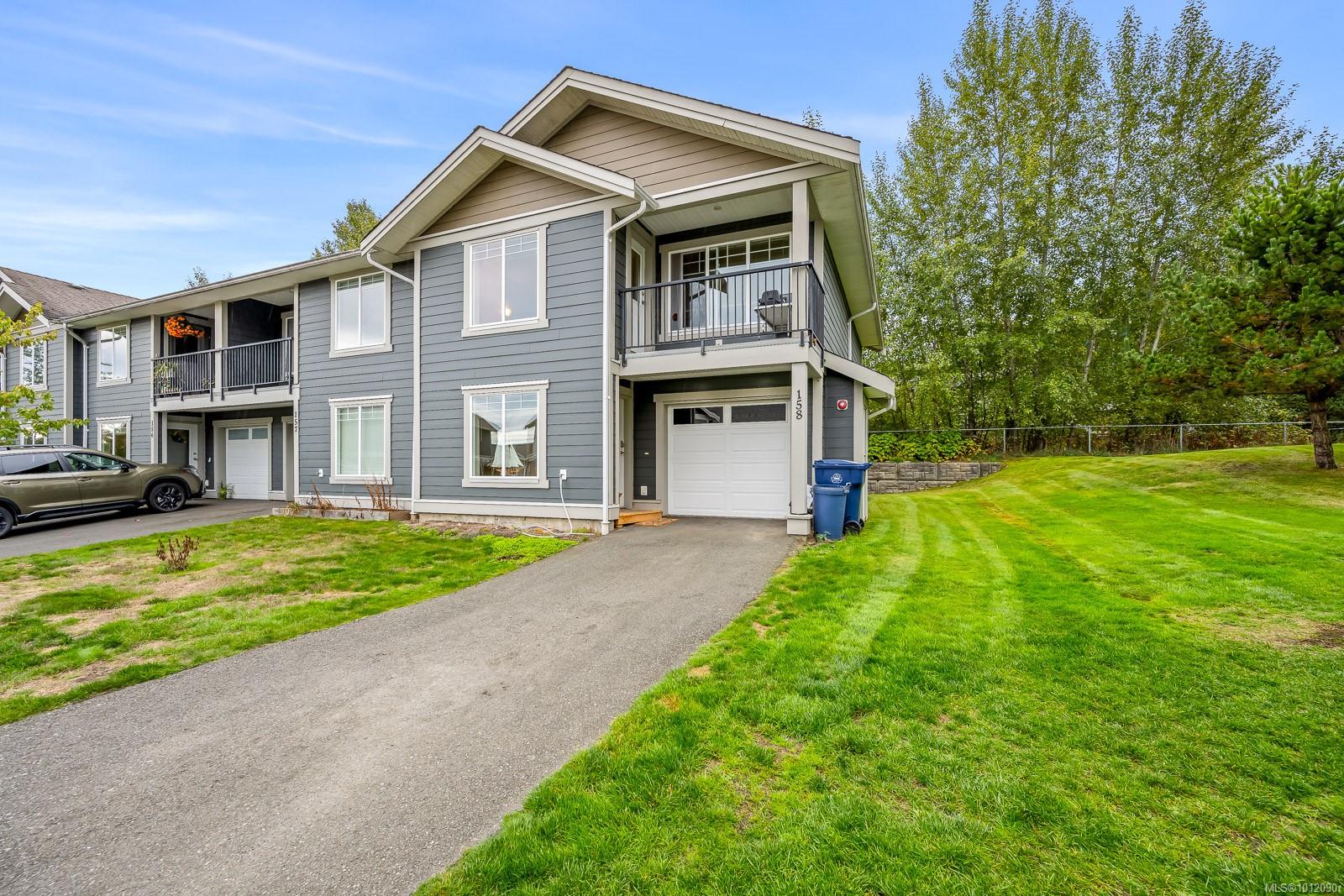
701 Hilchey Rd Apt 158
701 Hilchey Rd Apt 158
Highlights
Description
- Home value ($/Sqft)$396/Sqft
- Time on Housefulnew 26 hours
- Property typeResidential
- Median school Score
- Lot size1,742 Sqft
- Year built2010
- Garage spaces1
- Mortgage payment
Welcome to Trails Edge! This charming 3-bedroom, 2-bathroom end-unit townhome offers 1259 sq/ft of thoughtfully designed living space, blending comfort, style, and functionality. The bright upper level features an open-concept living and dining area, a modern kitchen, and a sunlit deck perfect for relaxing or entertaining friends and family. Two bedrooms and a full main bath complete the upper floor, offering flexibility for family, guests, or a home office. The main-level primary bedroom with ensuite provides convenience and privacy, ideal for those who enjoy single-level living. A larger single garage offers ample room for storage, hobbies, or outdoor gear, while the lower-level patio and garden create a private outdoor retreat. Ideally located near schools, North Island College, shopping, the beach, the Sportsplex, and Beaver Lodge Lands trails, this home’s desirable corner position in a private section of the complex makes it move-in ready and a smart investment opportunity.
Home overview
- Cooling None
- Heat type Baseboard, electric
- Sewer/ septic Sewer connected
- # total stories 2
- Construction materials Frame wood
- Foundation Concrete perimeter
- Roof Asphalt shingle
- # garage spaces 1
- # parking spaces 2
- Has garage (y/n) Yes
- Parking desc Attached, garage
- # total bathrooms 2.0
- # of above grade bedrooms 3
- # of rooms 13
- Has fireplace (y/n) No
- Laundry information In house
- County Campbell river city of
- Area Campbell river
- Subdivision Trails edge
- Water source Municipal
- Zoning description Multi-family
- Directions 229027
- Exposure North
- Lot size (acres) 0.04
- Basement information None
- Building size 1259
- Mls® # 1012090
- Property sub type Townhouse
- Status Active
- Tax year 2025
- Lower: 3.708m X 1.575m
Level: Lower - Ensuite Lower
Level: Lower - Lower: 2.032m X 1.372m
Level: Lower - Lower: 6.401m X 3.531m
Level: Lower - Primary bedroom Lower: 4.394m X 3.15m
Level: Lower - Laundry Lower: 2.032m X 1.651m
Level: Lower - Lower: 2.489m X 2.184m
Level: Lower - Bedroom Main: 2.87m X 2.794m
Level: Main - Bedroom Main: 3.15m X 3.099m
Level: Main - Bathroom Main
Level: Main - Kitchen Main: 2.921m X 2.794m
Level: Main - Living room Main: 4.039m X 3.404m
Level: Main - Dining room Main: 3.937m X 2.438m
Level: Main
- Listing type identifier Idx

$-1,033
/ Month

