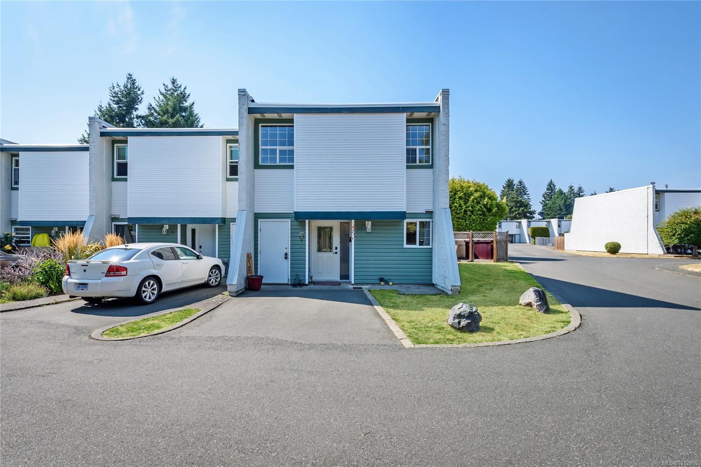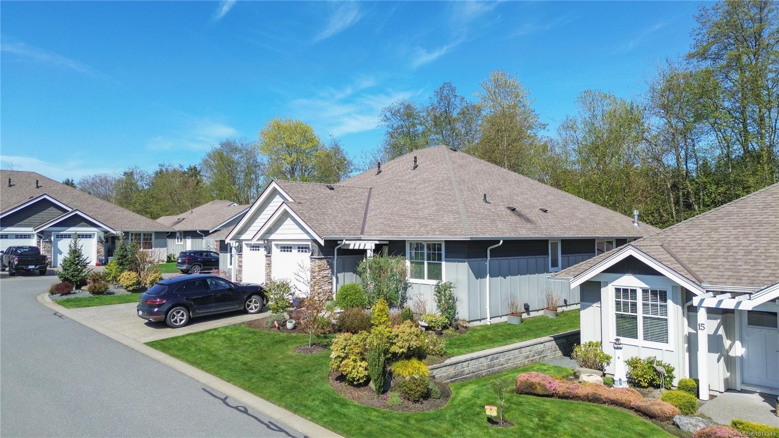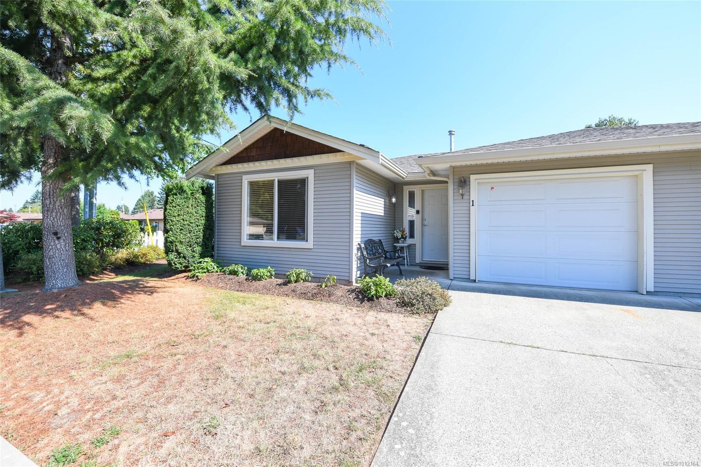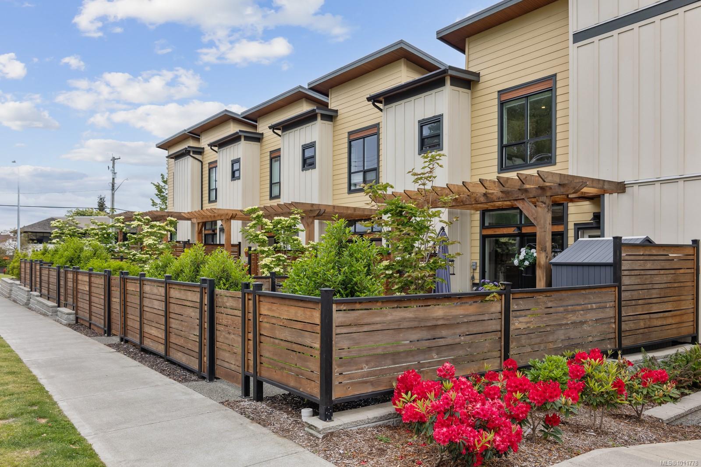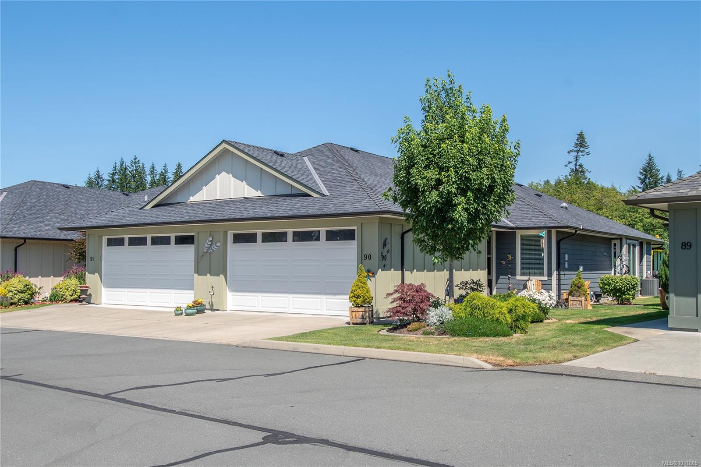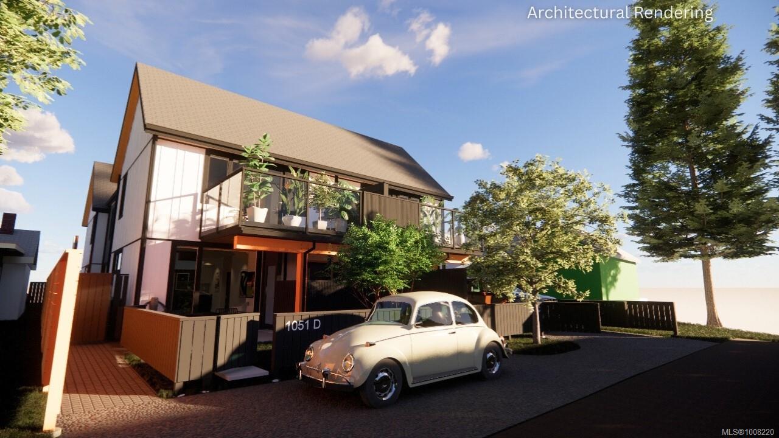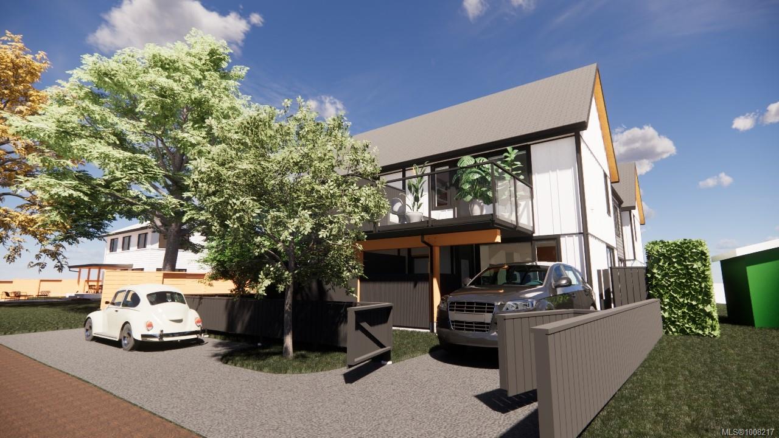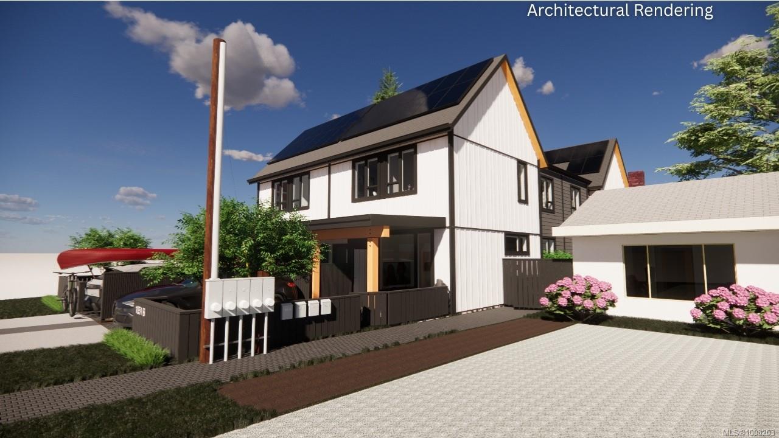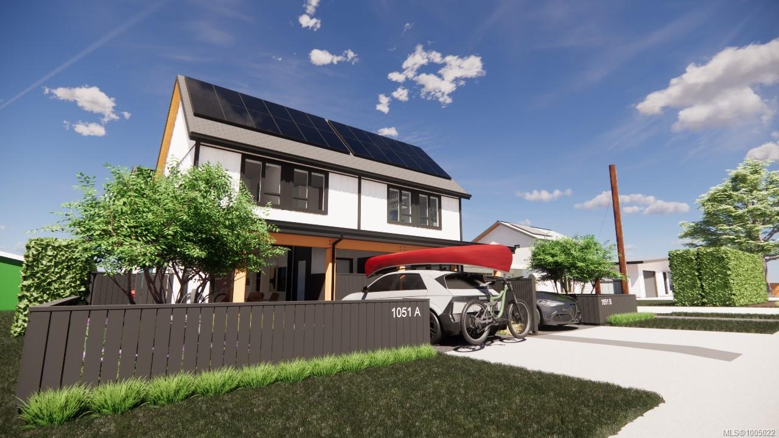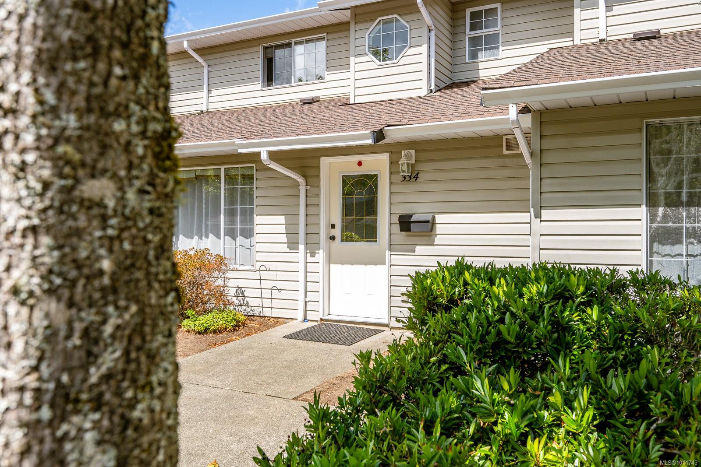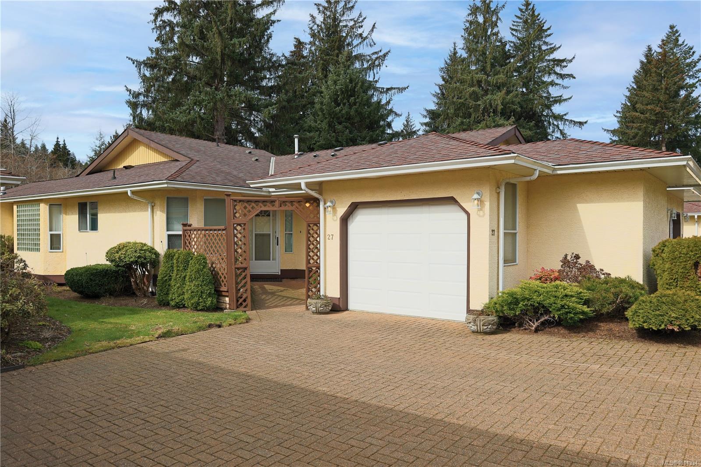- Houseful
- BC
- Campbell River
- V9H
- 701 Sitka St Apt 5
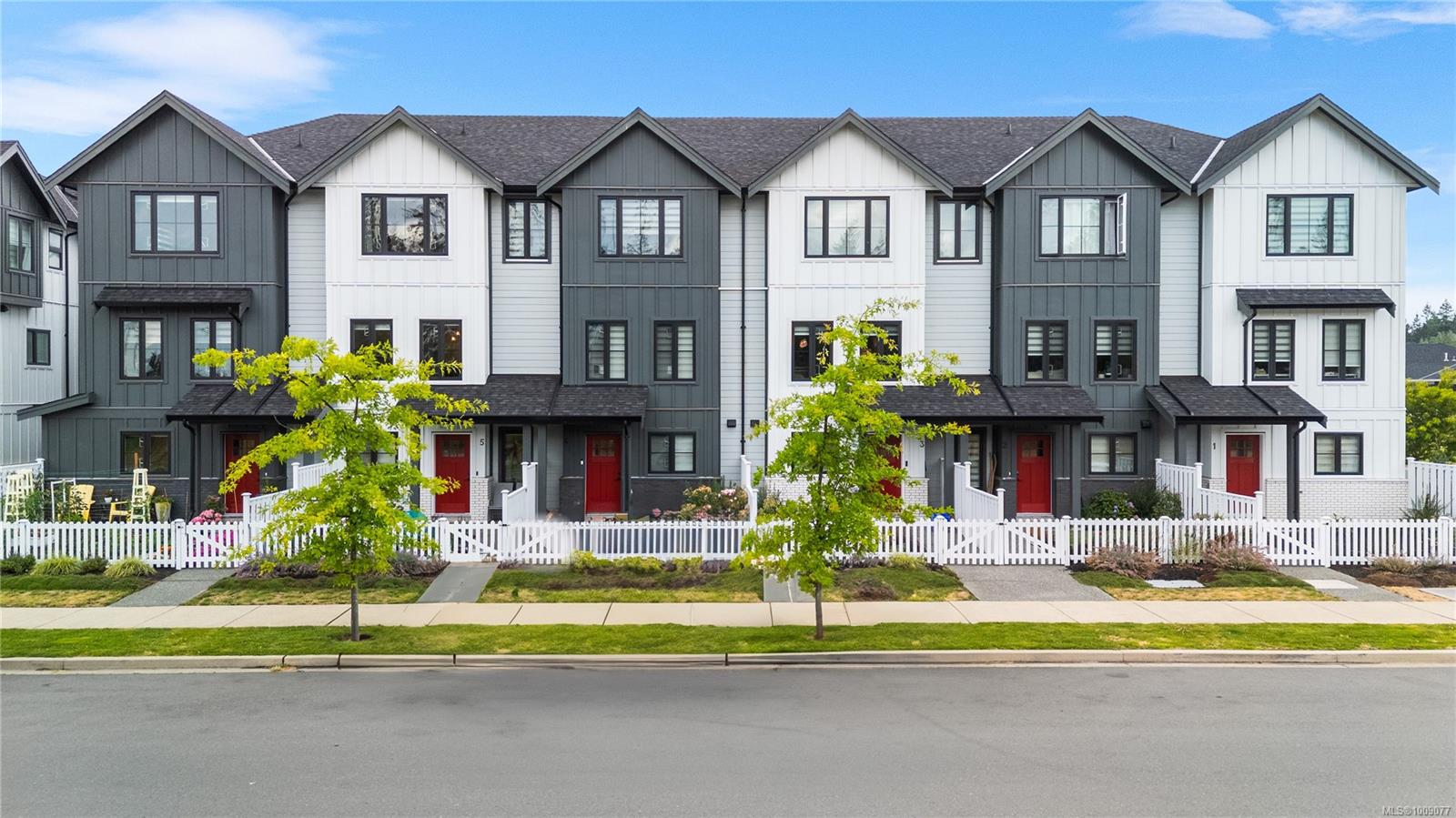
Highlights
Description
- Home value ($/Sqft)$295/Sqft
- Time on Houseful30 days
- Property typeResidential
- Median school Score
- Year built2022
- Garage spaces2
- Mortgage payment
This spacious 4 bed, 4 bath townhome offers flexibility for so many lifestyles. With 3 bedrooms up and a 4th on the ground floor, it’s perfect for a home office, guest space, or giving a teen their own retreat. The main level is warm and welcoming, with a lovely west-facing covered deck—ideal for watching the sunset. You’ll love the true double garage, there are 4 dedicated parking spots (yes, really!). Set over three levels, the layout gives everyone a bit of breathing room, and the small fenced front garden adds charm without the upkeep of a big yard. A great blend of function, beauty, and low-maintenance living. This home is only a few years old, no GST applicable but still gives the ease of new construction. FOUR beds and FOUR baths under $650,000 - incredible value here!
Home overview
- Cooling Wall unit(s)
- Heat type Electric, heat pump
- Sewer/ septic Sewer connected
- Utilities Electricity connected, garbage
- # total stories 3
- Construction materials Frame wood, insulation all
- Foundation Concrete perimeter
- Roof Asphalt shingle
- Exterior features Balcony/deck, balcony/patio, garden, low maintenance yard
- # garage spaces 2
- # parking spaces 2
- Has garage (y/n) Yes
- Parking desc Driveway, garage double
- # total bathrooms 4.0
- # of above grade bedrooms 4
- # of rooms 14
- Has fireplace (y/n) No
- Laundry information In house
- County Campbell river city of
- Area Campbell river
- Water source Municipal
- Zoning description Residential
- Exposure Southeast
- Lot size (acres) 0.0
- Basement information None
- Building size 2132
- Mls® # 1009077
- Property sub type Townhouse
- Status Active
- Virtual tour
- Tax year 2024
- Kitchen Second: 3.2m X 3.759m
Level: 2nd - Family room Second: 2.896m X 3.327m
Level: 2nd - Bathroom Second: 1.753m X 1.422m
Level: 2nd - Living room Second: 3.988m X 3.759m
Level: 2nd - Dining room Second: 2.642m X 3.759m
Level: 2nd - Bathroom Third: 1.524m X 2.616m
Level: 3rd - Primary bedroom Third: 4.826m X 3.632m
Level: 3rd - Bedroom Third: 3.683m X 2.692m
Level: 3rd - Ensuite Third: 2.311m X 2.591m
Level: 3rd - Bedroom Third: 4.089m X 3.073m
Level: 3rd - Main: 6.198m X 5.715m
Level: Main - Main: 2.134m X 2.642m
Level: Main - Bedroom Main: 4.115m X 2.438m
Level: Main - Bathroom Main: 1.499m X 2.413m
Level: Main
- Listing type identifier Idx

$-1,385
/ Month

