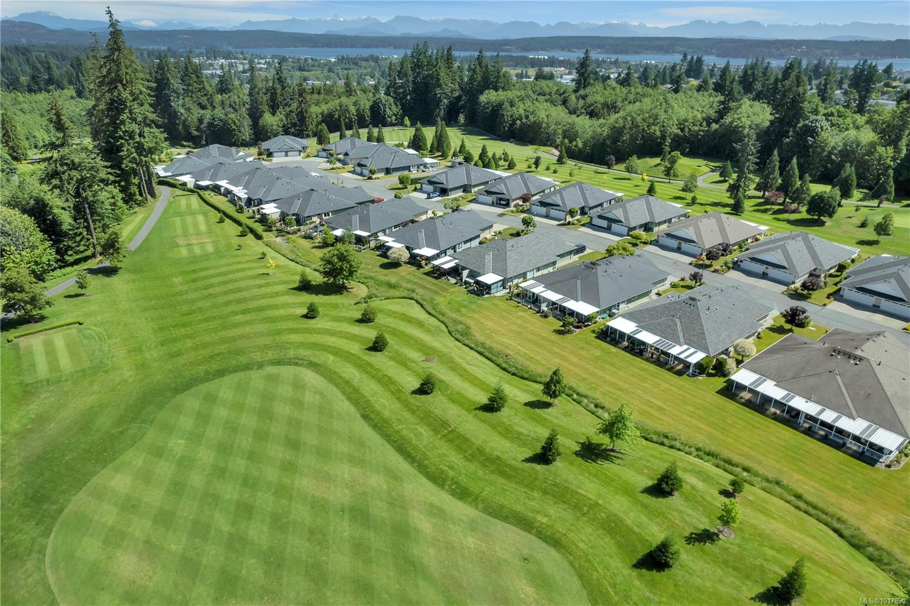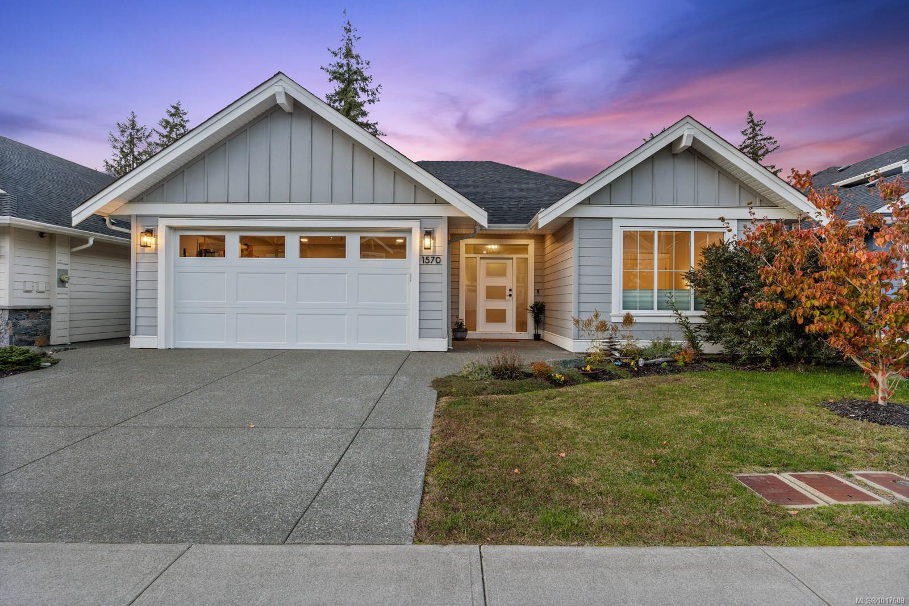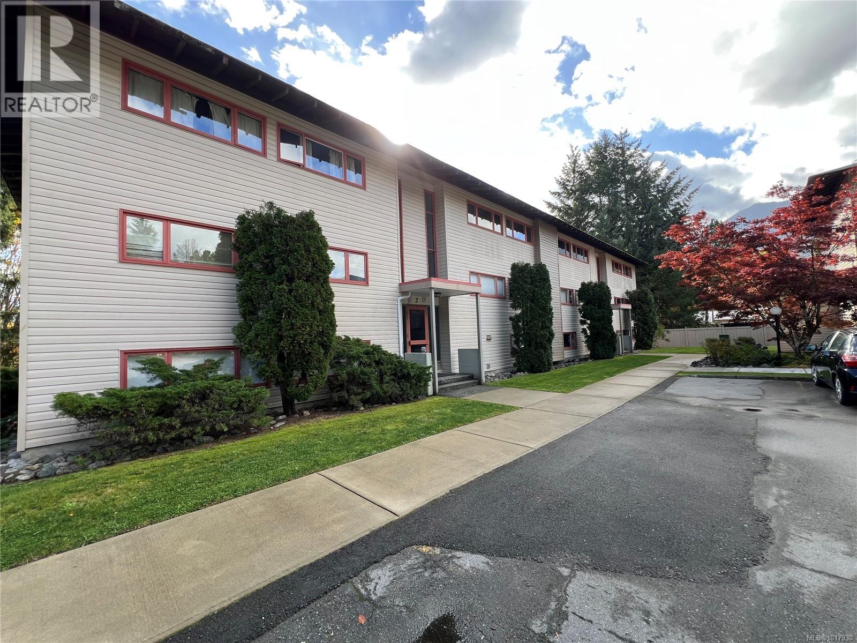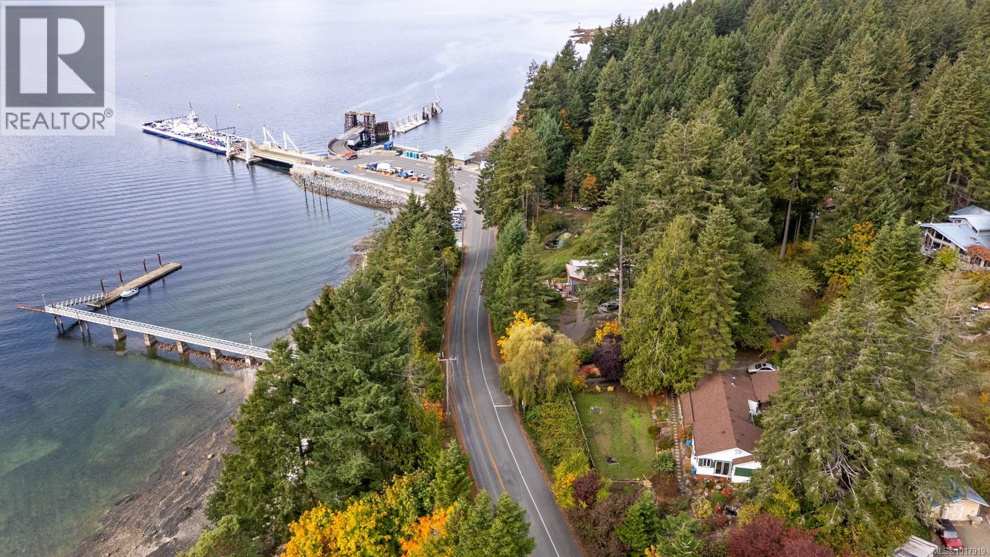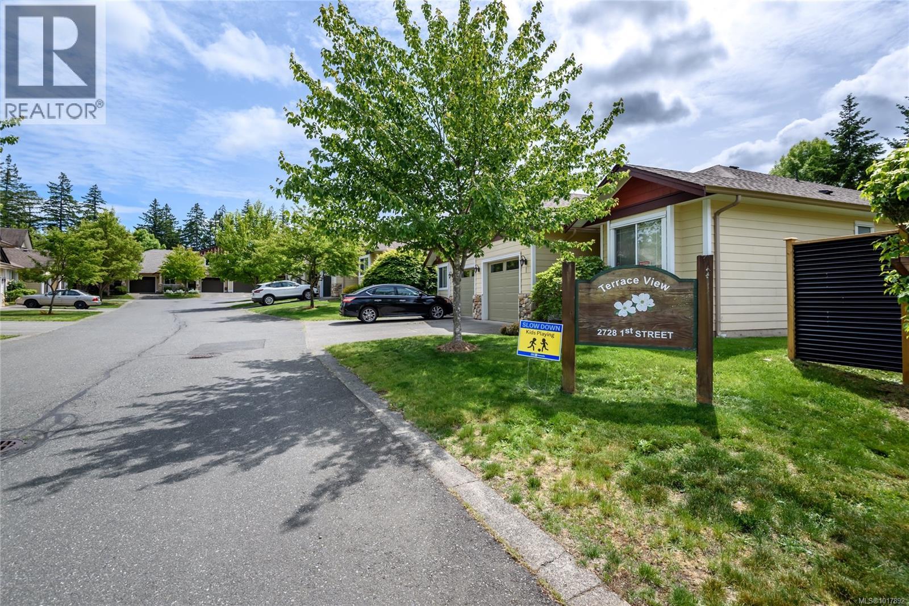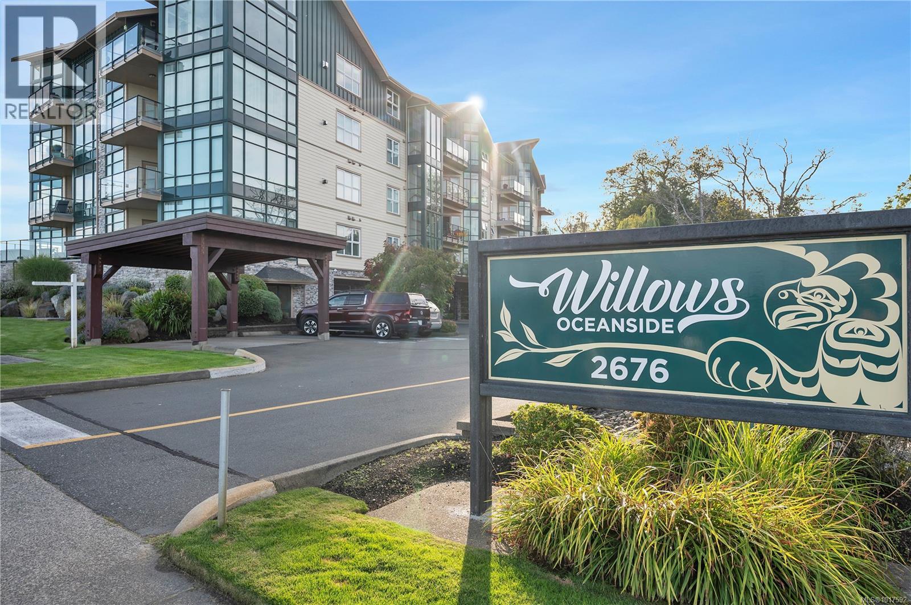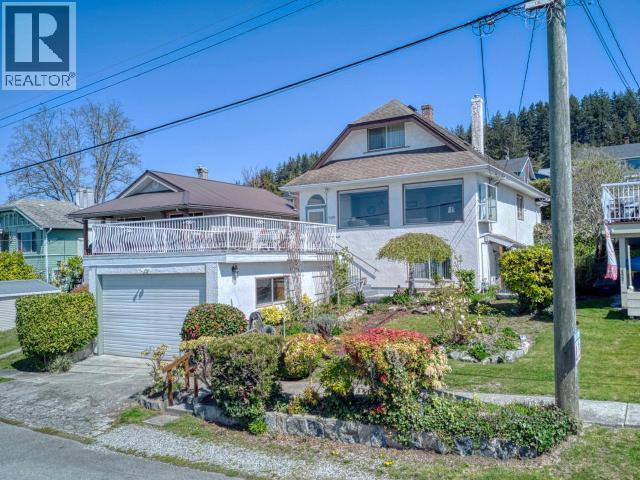- Houseful
- BC
- Campbell River
- V9H
- 742 Salmonberry St
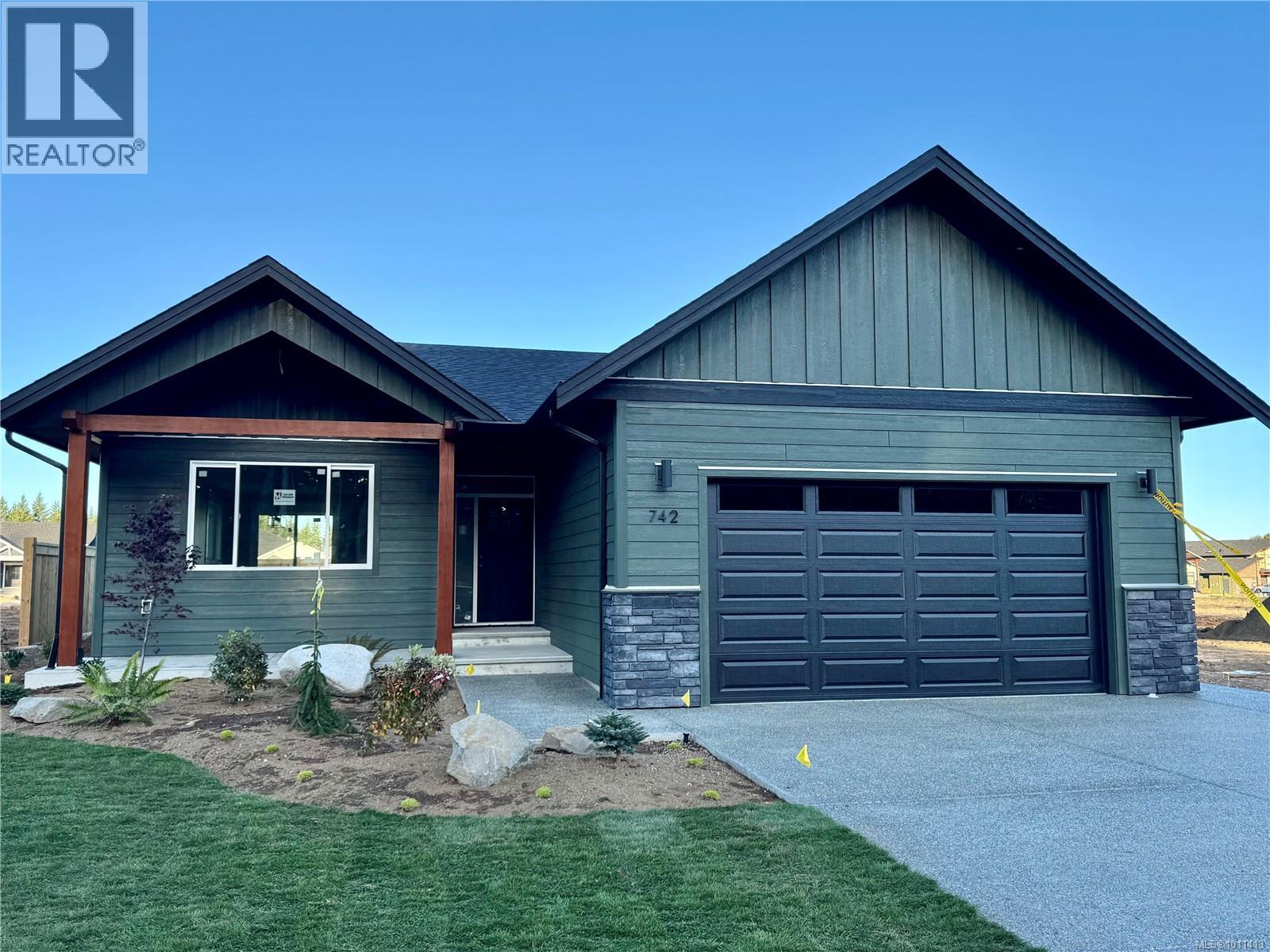
742 Salmonberry St
742 Salmonberry St
Highlights
Description
- Home value ($/Sqft)$552/Sqft
- Time on Houseful40 days
- Property typeSingle family
- Median school Score
- Year built2025
- Mortgage payment
Brand new open concept rancher under construction offering 3 bedrooms, 2 bathrooms over 1,631 sq/ft. The kitchen will be beautifully finished with a two tone cabinetry topped with white quartz counters, a nice backsplash. Durable and easy care waterproof laminate throughout. The large primary bedroom offers a good sized walk in closet with custom shelving and a spacious 5 pc ensuite finished with quartz counters, double sinks, heated floors, a large soaker tub and custom tile with glass walk in shower and rain head. The two other bedrooms are also a good sized and the second full bath with tub/shower. This great plan offers front and rear covered patio's for year around enjoyment. The yard will include basic landscaping with in ground sprinkler system and fencing. GST applicable but no Property Transfer Tax for qualifying buyers. $10,000 Applianced allowance included. Expected completion early November 2025. (id:63267)
Home overview
- Cooling Central air conditioning
- Heat source Electric, natural gas
- Heat type Forced air, heat pump
- # parking spaces 4
- # full baths 2
- # total bathrooms 2.0
- # of above grade bedrooms 3
- Has fireplace (y/n) Yes
- Subdivision Willow point
- Zoning description Residential
- Directions 2094623
- Lot dimensions 7405
- Lot size (acres) 0.17398967
- Building size 1631
- Listing # 1011413
- Property sub type Single family residence
- Status Active
- Living room 4.267m X Measurements not available
Level: Main - Bedroom 3.2m X 3.429m
Level: Main - Ensuite 4 - Piece
Level: Main - Laundry 3.124m X 2.032m
Level: Main - Bedroom 3.15m X 3.429m
Level: Main - Primary bedroom 4.445m X 4.064m
Level: Main - Bathroom 3 - Piece
Level: Main - Kitchen 2.896m X 5.004m
Level: Main - Dining room 3.048m X Measurements not available
Level: Main
- Listing source url Https://www.realtor.ca/real-estate/28845316/742-salmonberry-st-campbell-river-willow-point
- Listing type identifier Idx

$-2,399
/ Month



