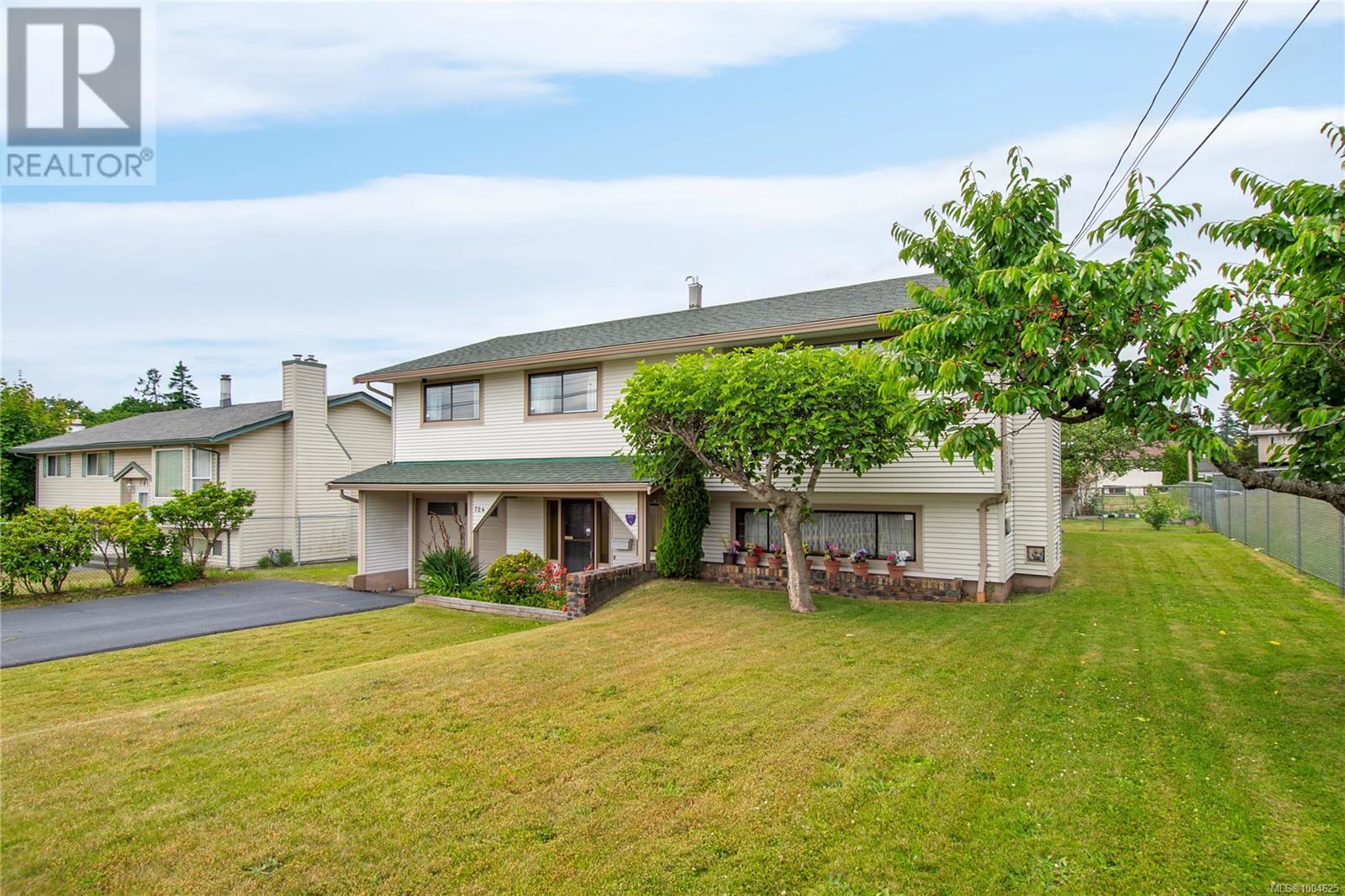- Houseful
- BC
- Campbell River
- V9W
- 724 4 Avenue

724 4 Avenue
724 4 Avenue
Highlights
Description
- Home value ($/Sqft)$340/Sqft
- Time on Houseful71 days
- Property typeSingle family
- Median school Score
- Year built1971
- Mortgage payment
This centrally located 4-bedroom, 2-bathroom family home offers 1,880 sqft of functional living space with excellent suite potential. Just steps from schools and a large field, it's perfect for families with kids. The main floor features a bright, spacious living room, a well-laid-out kitchen, and a dining area that opens to a generous sunroom—ideal for relaxing or entertaining. The sunroom leads to the level backyard, perfect for gardening, play, or outdoor living. Upstairs also includes 3 bedrooms and a full bathroom. The lower level offers a 4th bedroom, a second bathroom, and flexible space with great potential for a one-bedroom in-law or rental suite. Additional value includes a brand-new furnace and a roof approximately 8 years old. Located in a family-friendly area close to all amenities, this home is a great opportunity to create lasting memories and add future value. (id:55581)
Home overview
- Cooling None
- Heat type Forced air
- # parking spaces 3
- # full baths 2
- # total bathrooms 2.0
- # of above grade bedrooms 4
- Subdivision Campbell river central
- Zoning description Residential
- Lot dimensions 6534
- Lot size (acres) 0.15352444
- Building size 1880
- Listing # 1004625
- Property sub type Single family residence
- Status Active
- Family room 3.073m X 5.156m
Level: Lower - Recreational room 4.877m X 6.121m
Level: Lower - Storage 3.886m X 4.521m
Level: Lower - Bathroom 3 - Piece
Level: Lower - Bedroom 3.658m X 3.023m
Level: Lower - 1.981m X 2.337m
Level: Lower - Kitchen 3.15m X 4.089m
Level: Main - Primary bedroom 3.581m X 3.556m
Level: Main - Bedroom 2.921m X 3.099m
Level: Main - Sunroom 3.912m X 4.547m
Level: Main - Bedroom 3.581m X 2.642m
Level: Main - Bathroom 2.642m X 2.184m
Level: Main - Dining room 2.794m X 3.124m
Level: Main - Living room 4.623m X 5.69m
Level: Main
- Listing source url Https://www.realtor.ca/real-estate/28527064/724-4th-ave-campbell-river-campbell-river-central
- Listing type identifier Idx

$-1,704
/ Month
