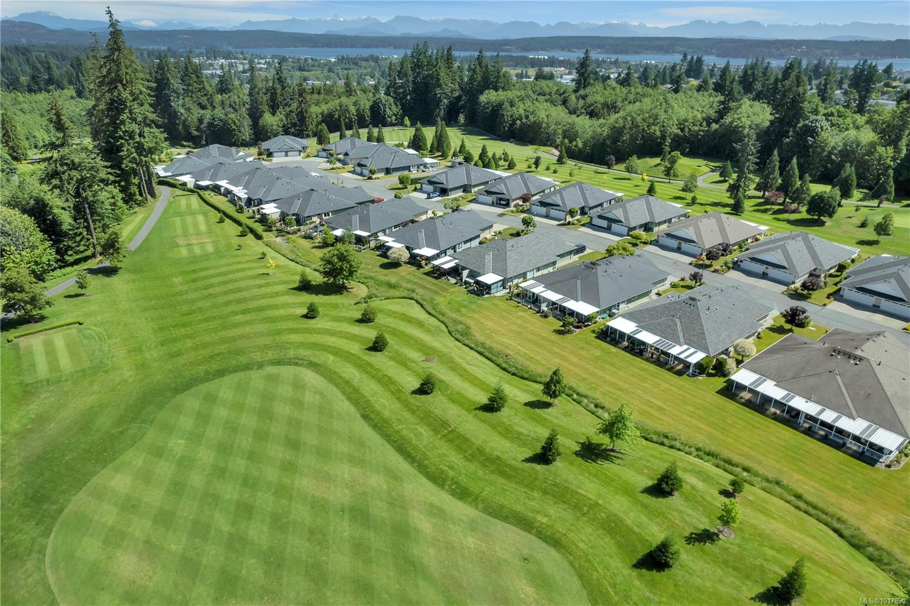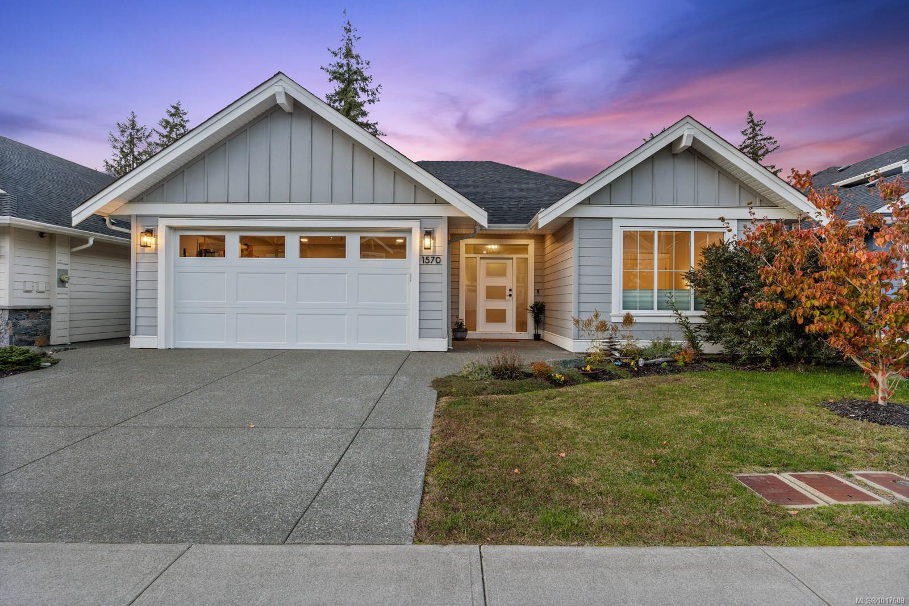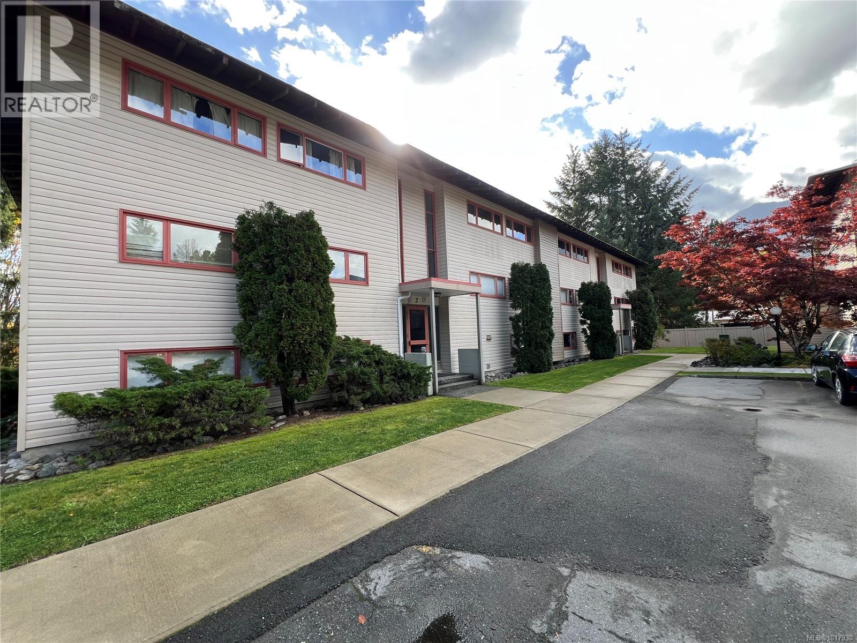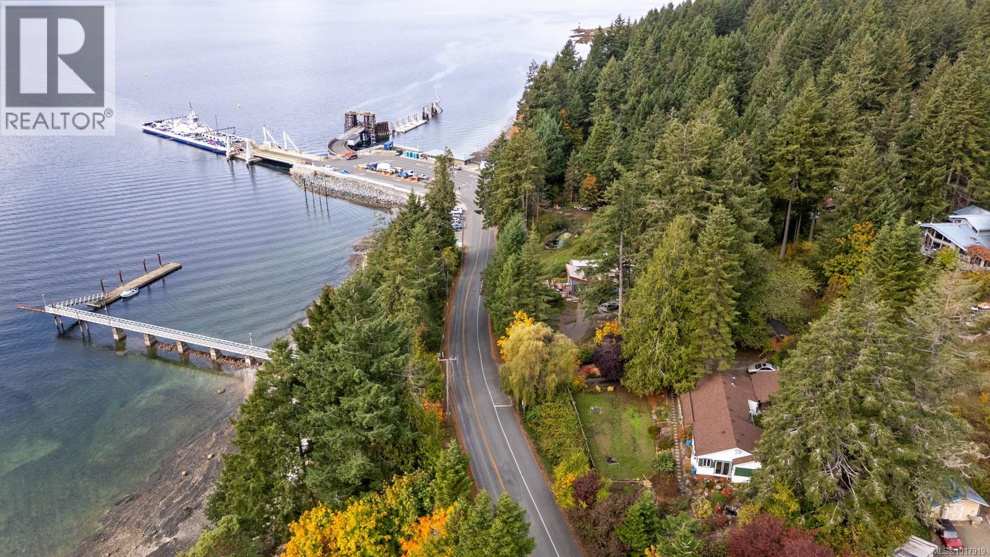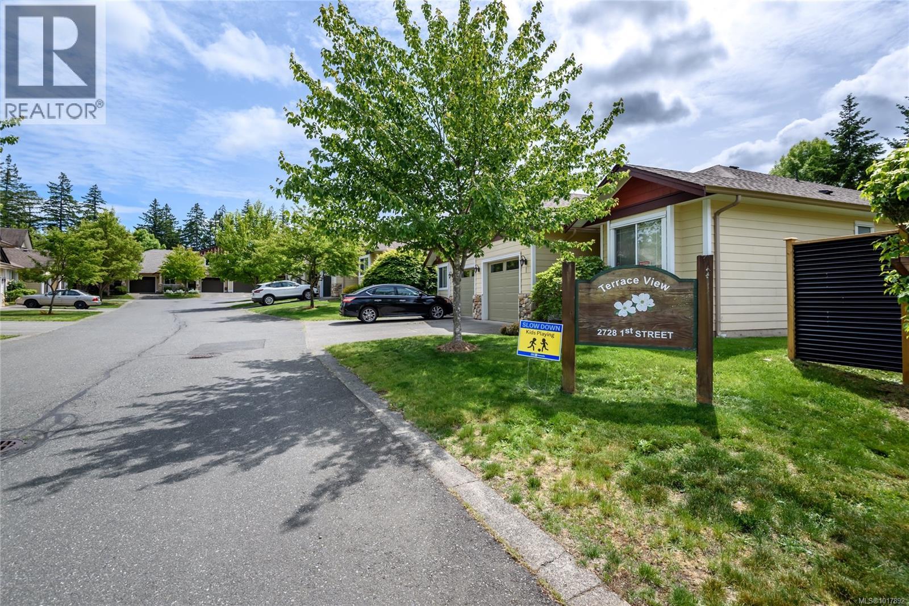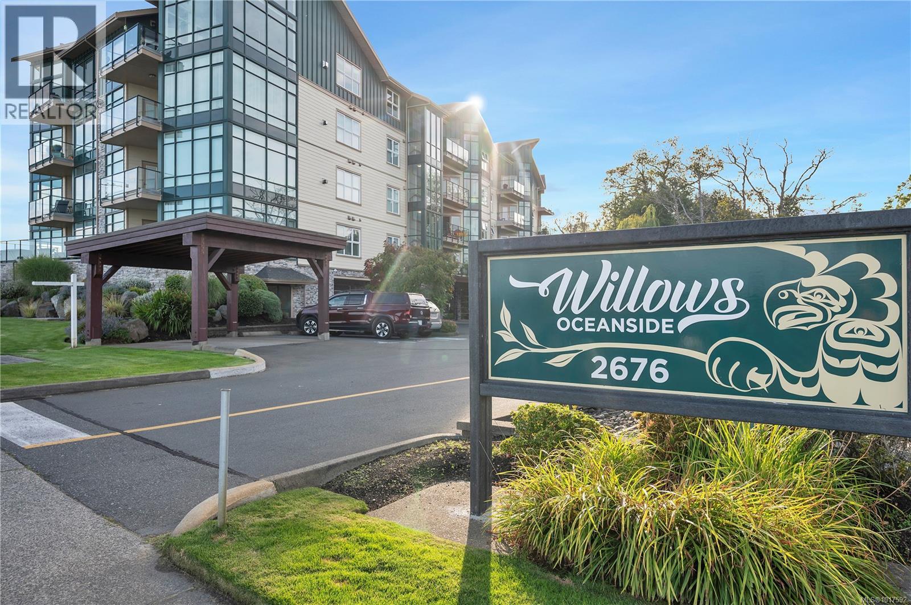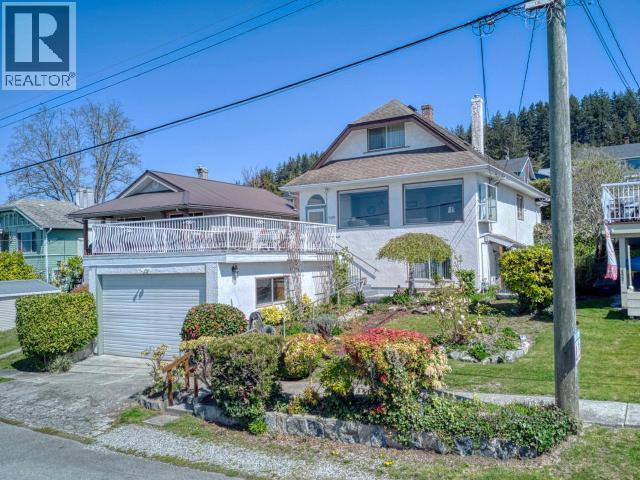- Houseful
- BC
- Campbell River
- V9H
- 726 Cameleon Dr
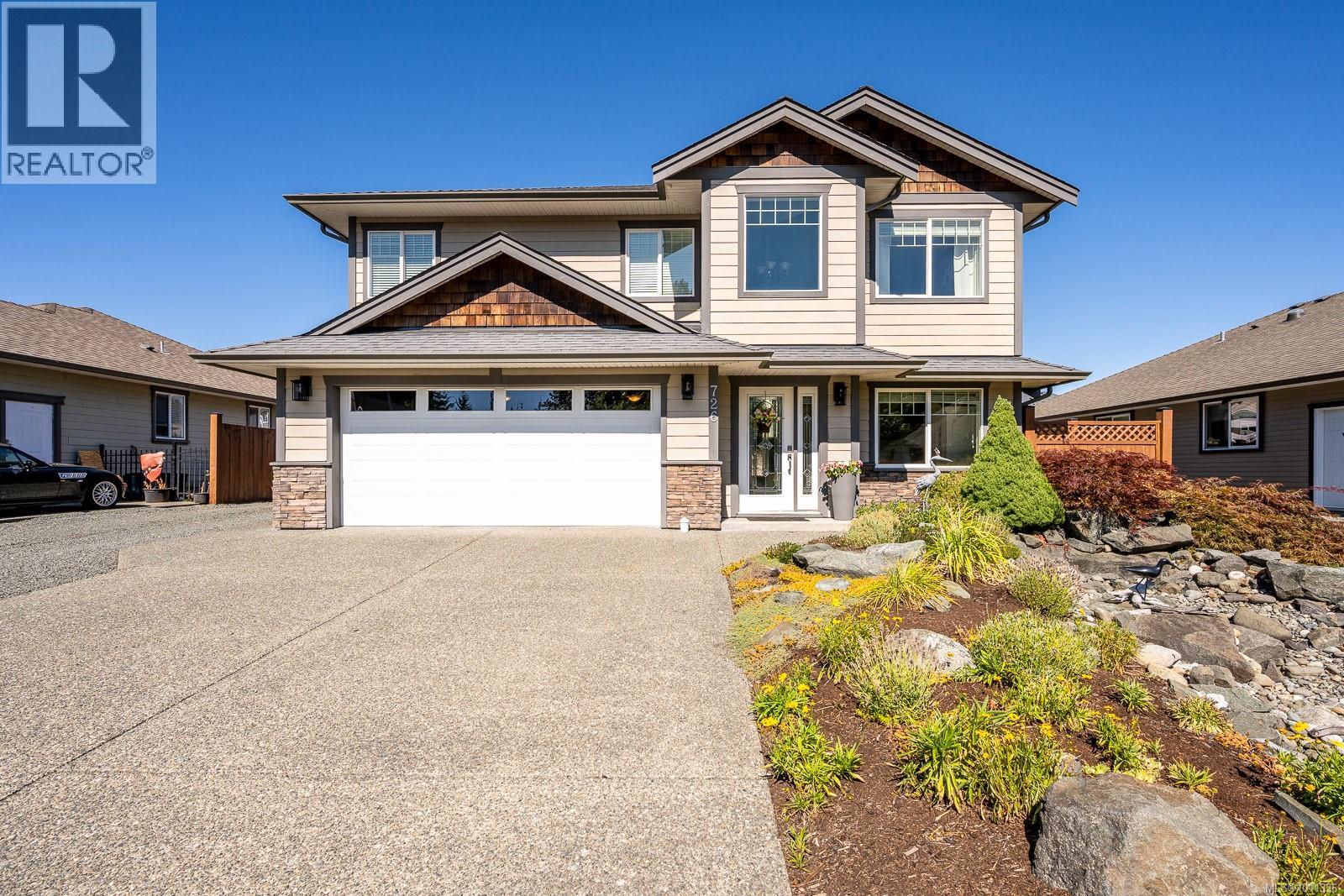
726 Cameleon Dr
726 Cameleon Dr
Highlights
Description
- Home value ($/Sqft)$424/Sqft
- Time on Houseful57 days
- Property typeSingle family
- Median school Score
- Year built2010
- Mortgage payment
Wow—this home truly has it all! Two complete living areas offer both open-concept flow and private retreats, giving everyone room to breathe. The beautifully landscaped lot features mature gardens, sunny outdoor spaces, and room for gathering or quiet reflection. Inside, enjoy ocean and mountain views and a welcoming, well-designed layout that’s perfect for entertaining or simply unwinding with family and friends. Step out onto a covered sundeck—perfect for morning coffee. Main floor laundry on both levels adds everyday convenience. The lower level includes a spacious in-law suite with private entry—ideal for extended family or guests. A massive detached shop completes the package, measuring 36'10'' × 14'10'' with soaring 14' ceilings, pre-plumbed with hot/cold water and 240VAC power—perfect for RVs, boats, or a dream workspace. Located in a peaceful neighborhood just minutes from shopping, dining, and everyday essentials. If this home doesn’t have it—you probably don’t need it! (id:63267)
Home overview
- Cooling Central air conditioning
- Heat source Natural gas
- Heat type Forced air, heat pump
- # parking spaces 4
- # full baths 3
- # total bathrooms 3.0
- # of above grade bedrooms 5
- Has fireplace (y/n) Yes
- Subdivision Willow point
- View Mountain view, ocean view
- Zoning description Residential
- Lot dimensions 10019
- Lot size (acres) 0.23540883
- Building size 2946
- Listing # 1011336
- Property sub type Single family residence
- Status Active
- Kitchen 3.988m X 2.591m
Level: Lower - Bathroom 4 - Piece
Level: Lower - Living room 3.734m X 2.87m
Level: Lower - Den 2.921m X 2.769m
Level: Lower - 2.108m X 1.575m
Level: Lower - Bedroom 3.632m X 3.327m
Level: Lower - Bedroom 2.769m X 2.743m
Level: Lower - Dining room 3.912m X 3.048m
Level: Lower - Dining room 3.708m X 3.658m
Level: Main - Ensuite 4.166m X 1.854m
Level: Main - Bathroom 4 - Piece
Level: Main - Kitchen 3.658m X 3.048m
Level: Main - Primary bedroom 5.385m X 3.835m
Level: Main - Bedroom 3.023m X 3.023m
Level: Main - Living room 5.156m X 3.937m
Level: Main - Dining room 3.708m X 3.658m
Level: Main - Bedroom 3.378m X 2.997m
Level: Main - 5.156m X 4.115m
Level: Other - 4.115m X 3.962m
Level: Other - Workshop 11.227m X 4.521m
Level: Other
- Listing source url Https://www.realtor.ca/real-estate/28771159/726-cameleon-dr-campbell-river-willow-point
- Listing type identifier Idx

$-3,331
/ Month



