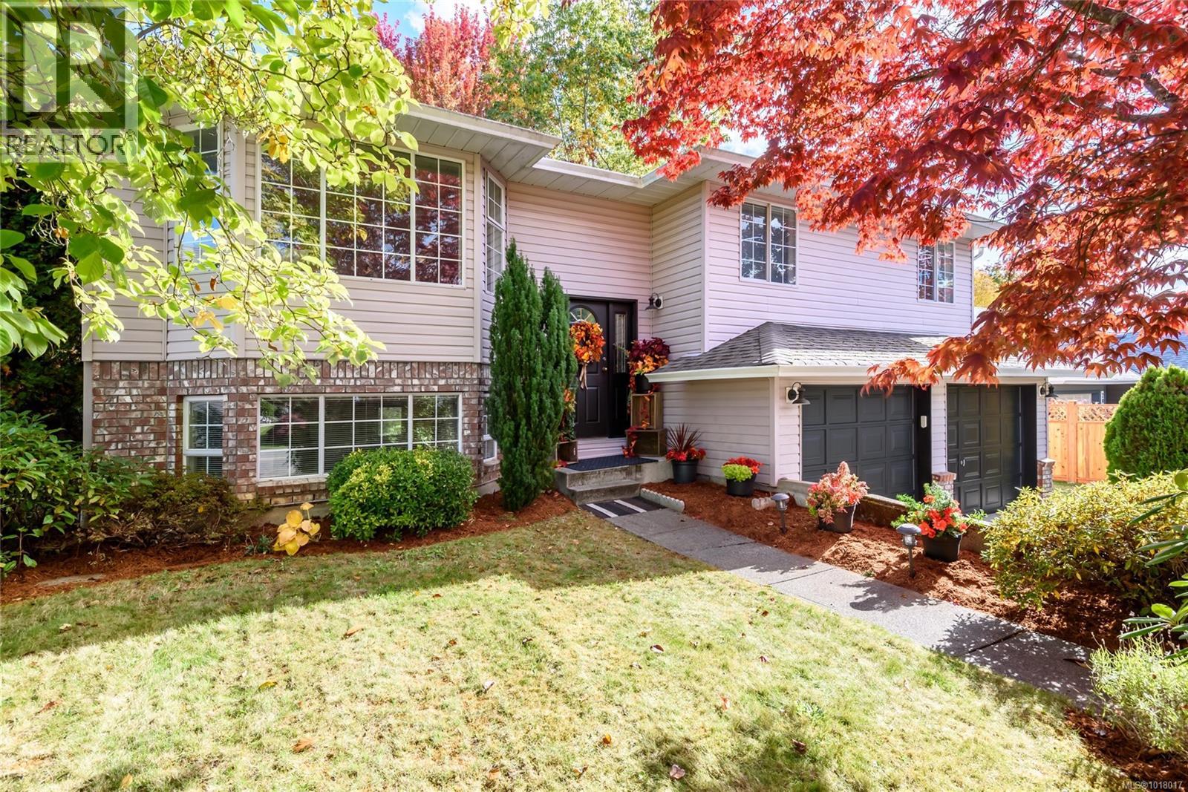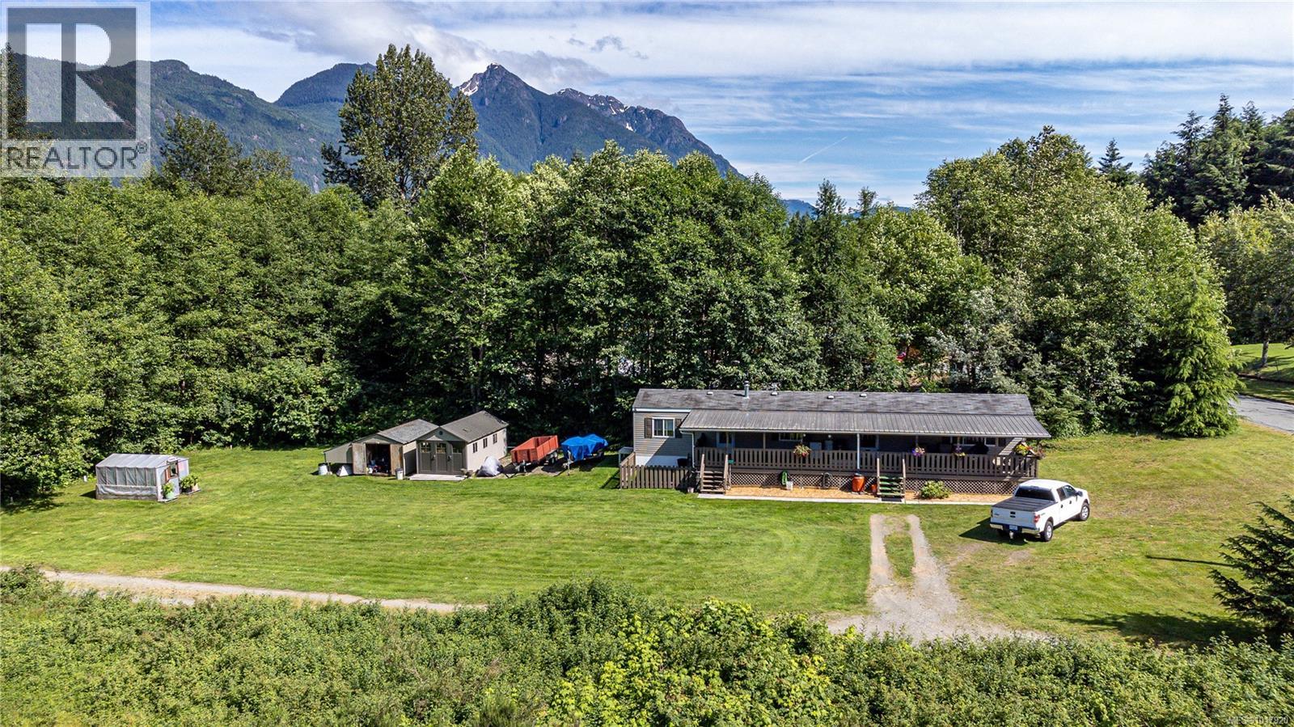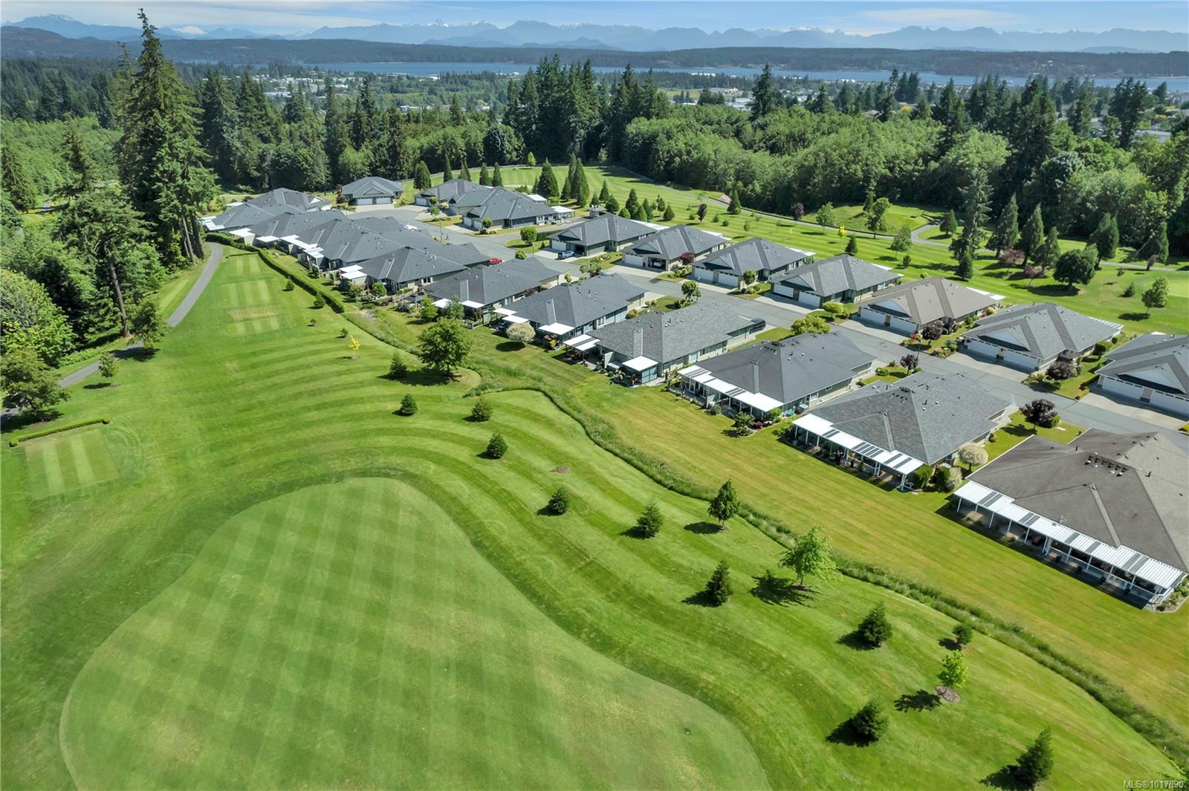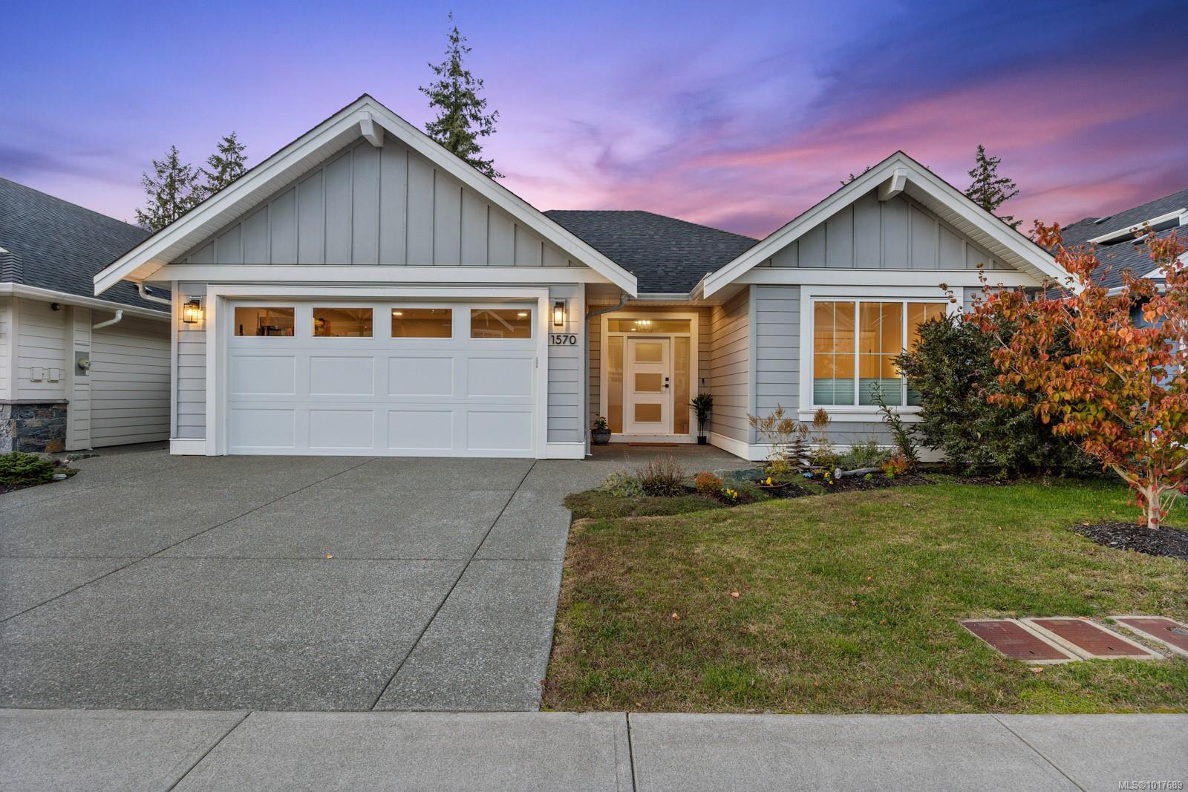- Houseful
- BC
- Campbell River
- V9H
- 730 Nelson Rd
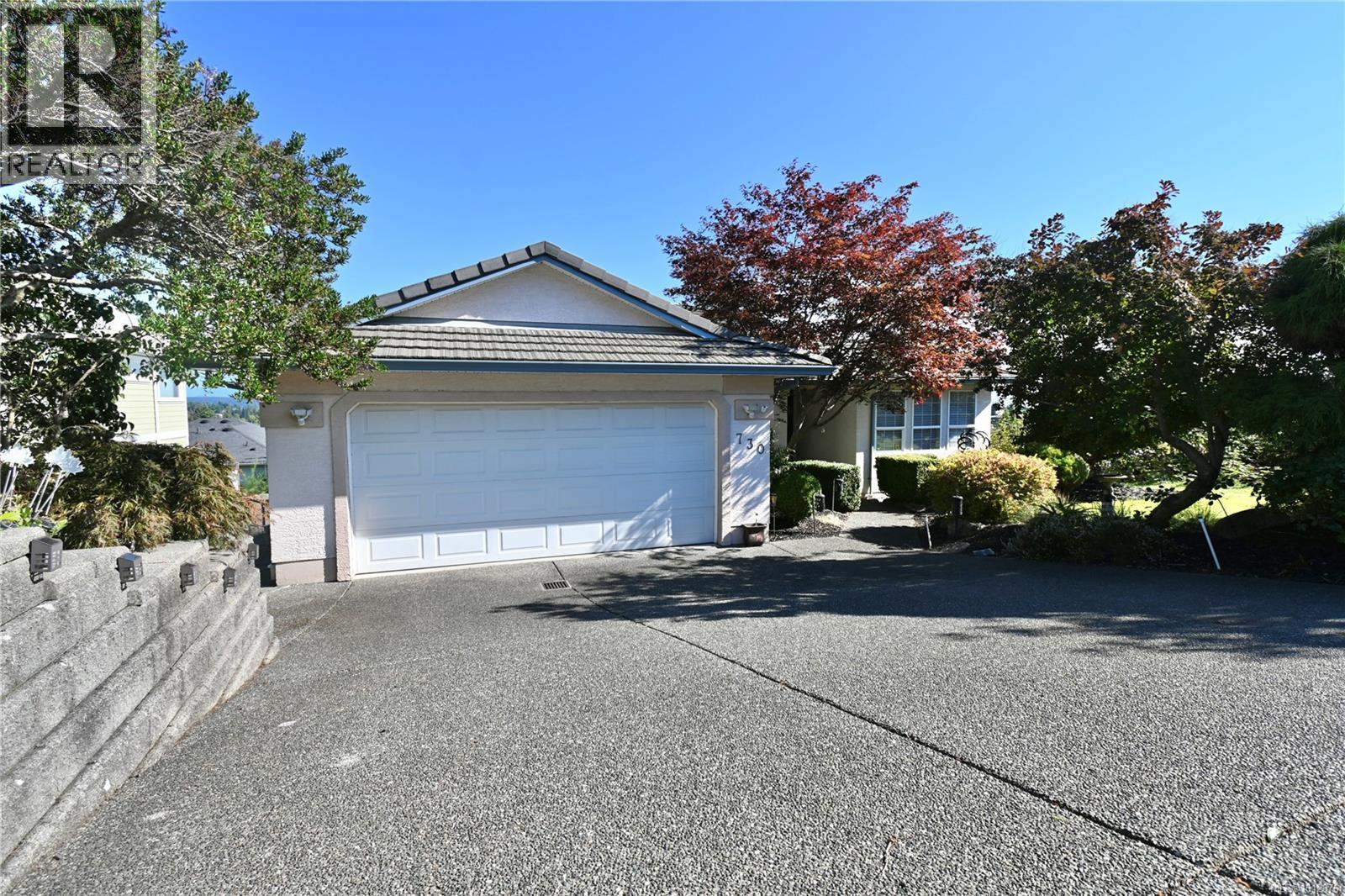
730 Nelson Rd
730 Nelson Rd
Highlights
Description
- Home value ($/Sqft)$298/Sqft
- Time on Houseful47 days
- Property typeSingle family
- Median school Score
- Year built1998
- Mortgage payment
Located in a quiet Willow Point neighbourhood, this spacious home offers sweeping views of Discovery Passage and the coastal mountains. The open floor plan maximizes the ocean view from the main living areas, enhanced by large windows and skylights that fill the space with natural light. Featuring four bedrooms (three with full ensuites) as well as a den which could easily be a 5th bedroom, this home offers plenty of space for everyone. The primary bedroom, with blackout blinds, walk-in closet, and 5 piece ensuite also enjoys a lovely ocean view and access to the deck. Additional features include: quality vinyl plank flooring through main living area, double garage, tile roof, irrigation system, newer gas furnace and heat pump, kitchenette down which could easily be converted to a separate suite/mortgage helper, large balcony overlooking the gorgeous view, plenty of storage, laundry room with adjacent folding/drying room, and hobby room with built in ventilation system. A must see! (id:63267)
Home overview
- Cooling Air conditioned
- Heat source Natural gas
- Heat type Forced air, heat pump
- # parking spaces 2
- Has garage (y/n) Yes
- # full baths 5
- # total bathrooms 5.0
- # of above grade bedrooms 4
- Has fireplace (y/n) Yes
- Subdivision Willow point
- Zoning description Residential
- Directions 1664763
- Lot dimensions 6970
- Lot size (acres) 0.1637688
- Building size 3354
- Listing # 1012876
- Property sub type Single family residence
- Status Active
- Bedroom 3.404m X 4.597m
Level: Lower - Bathroom 4 - Piece
Level: Lower - Hobby room 2.362m X 3.277m
Level: Lower - Kitchen 4.064m X 4.597m
Level: Lower - Storage 8.915m X 2.311m
Level: Lower - Ensuite 3 - Piece
Level: Lower - Recreational room 3.404m X 5.791m
Level: Lower - Other 2.21m X 2.489m
Level: Lower - Laundry 2.184m X 2.337m
Level: Lower - Bedroom 4.013m X 4.547m
Level: Lower - Ensuite 5 - Piece
Level: Main - Primary bedroom 4.597m X 4.318m
Level: Main - Kitchen 4.115m X 5.817m
Level: Main - Bathroom 2 - Piece
Level: Main - Ensuite 3 - Piece
Level: Main - Dining room 3.175m X 3.226m
Level: Main - Den 3.632m X 2.946m
Level: Main - Living room 3.632m X 3.759m
Level: Main - Family room 3.556m X 4.978m
Level: Main - Bedroom 3.607m X 3.835m
Level: Main
- Listing source url Https://www.realtor.ca/real-estate/28815014/730-nelson-rd-campbell-river-willow-point
- Listing type identifier Idx

$-2,666
/ Month




