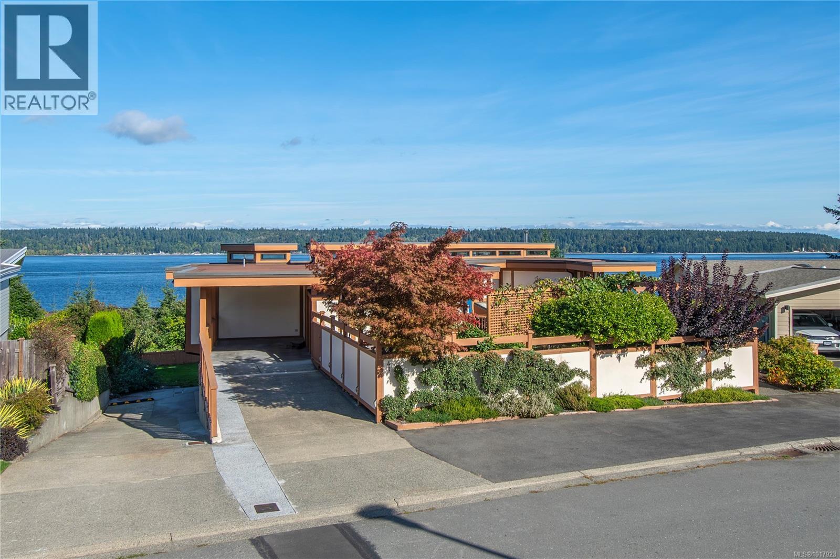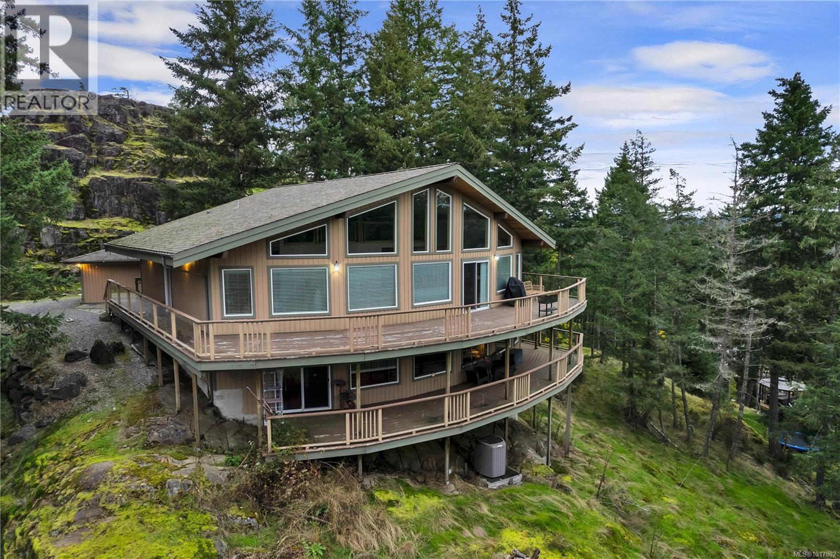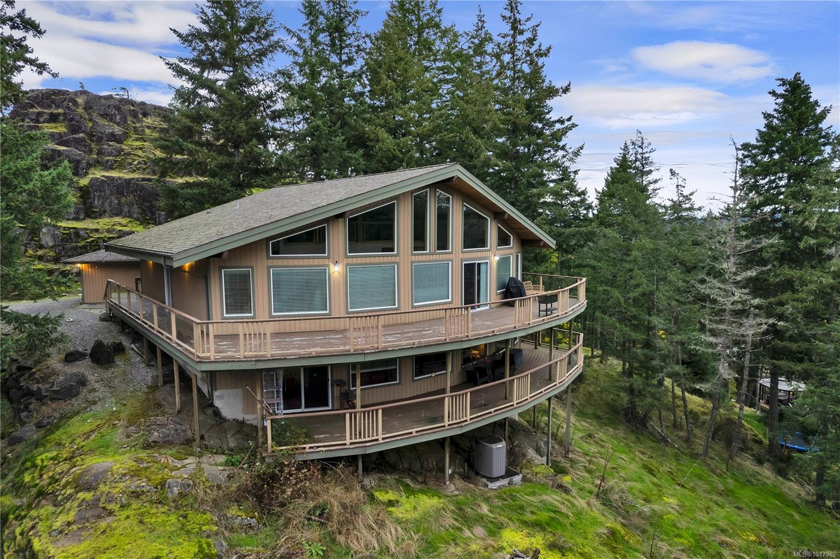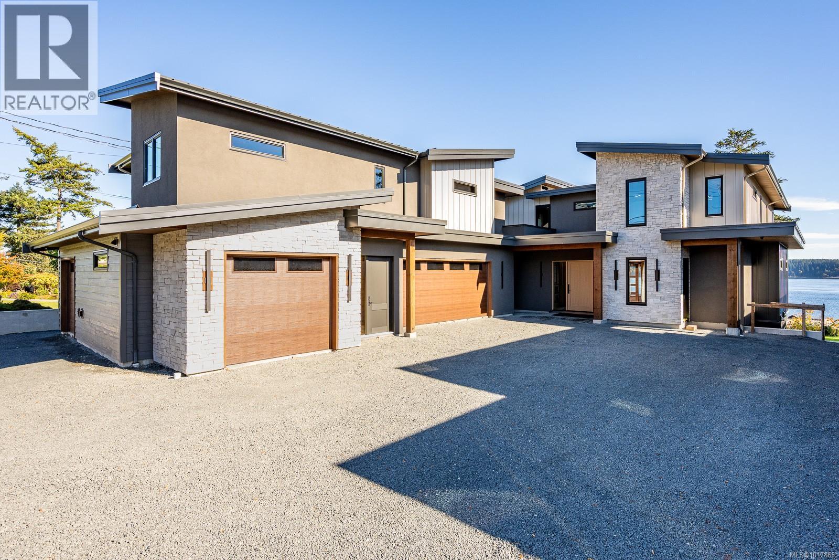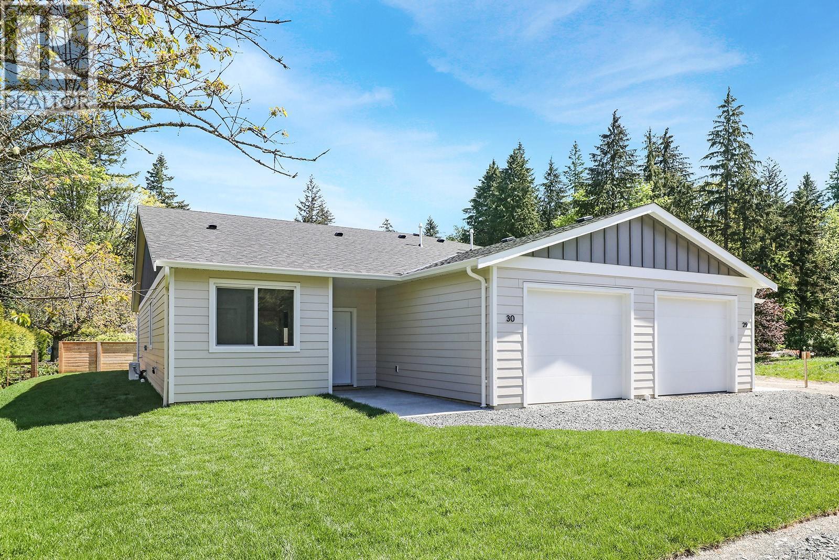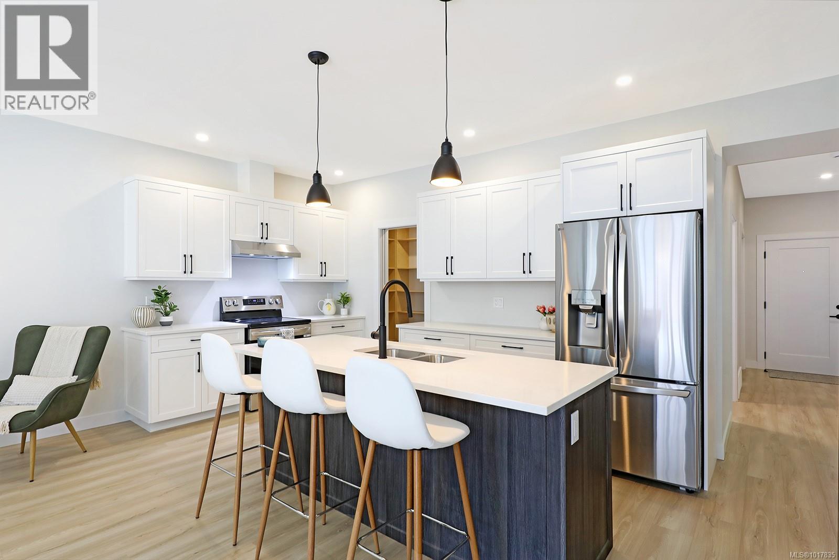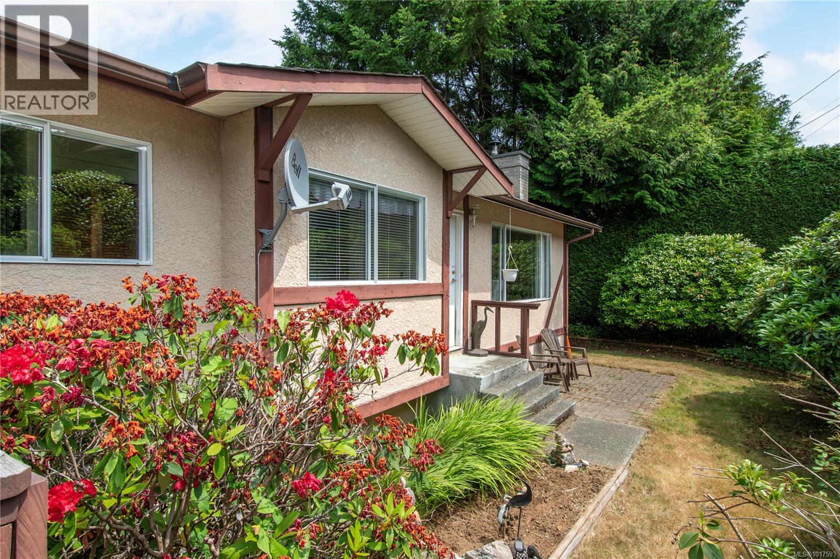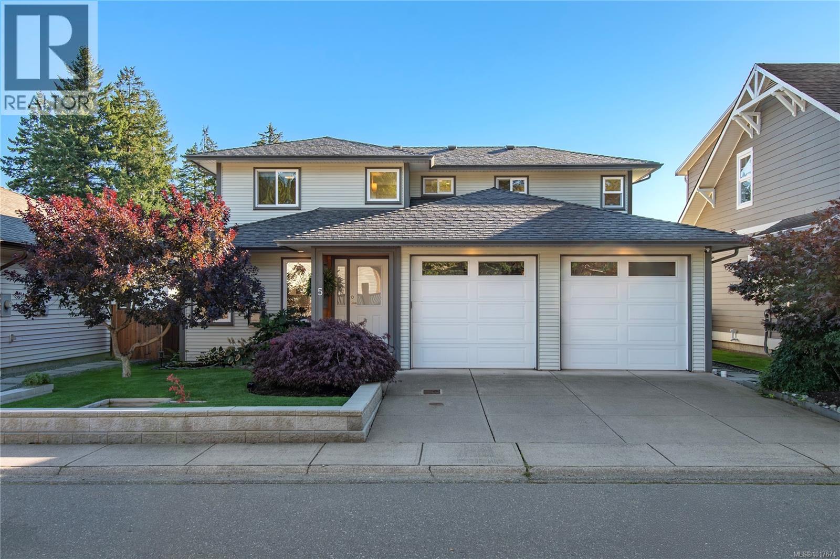- Houseful
- BC
- Campbell River
- V9W
- 740 Nicholls Rd
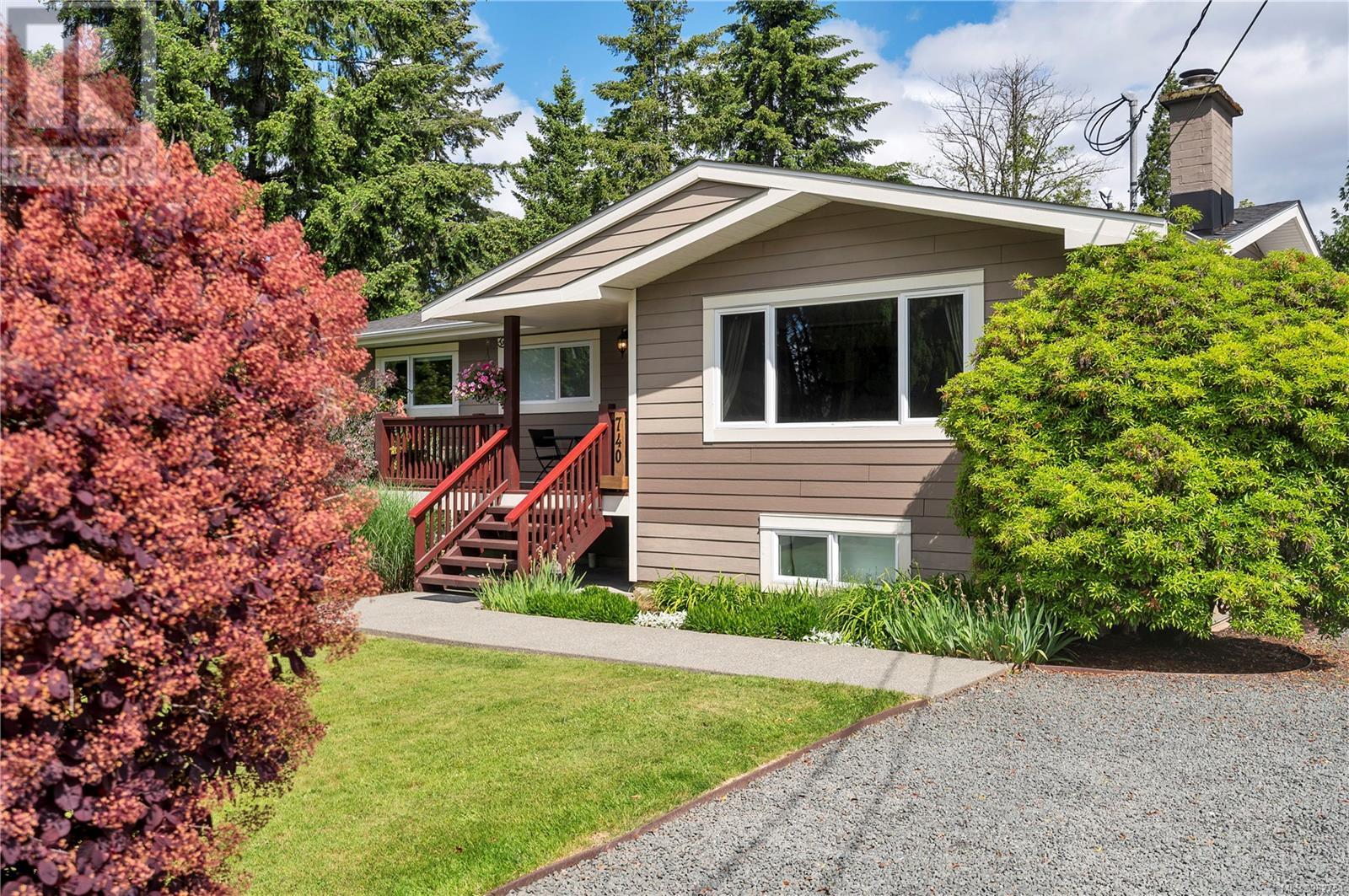
740 Nicholls Rd
740 Nicholls Rd
Highlights
Description
- Home value ($/Sqft)$333/Sqft
- Time on Houseful320 days
- Property typeSingle family
- Median school Score
- Mortgage payment
Beautifully remodelled family home on a manicured .46 acres, centrally located to all amenities. The main level of this home is elegant and tastefully designed with modern engineered laminate flooring, upgraded appliances and alder kitchen cabinets with granite countertops, new fixtures throughout and gas fireplace insert inside a refinished antique mantle. Featured upgrades include brand new heat pump, heated travertine tile in the bathrooms (up), vinyl windows, new metal and fiberglass shingle roof, new perimeter drain, & upgraded 200 amp service. The outside fully decked back yard oasis has serene greenspace privacy, a 16x16 pad with power, water and sewer pre-plumbed awaiting your shop, 85+ ft RV parking with full hookups, and a soundproofed garage for your music studio or fitness room. Lots of space for your whole family and all your toys. (id:63267)
Home overview
- Cooling Central air conditioning
- Heat source Electric
- Heat type Forced air, heat pump
- # parking spaces 12
- # full baths 3
- # total bathrooms 3.0
- # of above grade bedrooms 5
- Has fireplace (y/n) Yes
- Subdivision Campbell river central
- Zoning description Residential
- Lot dimensions 20038
- Lot size (acres) 0.47081766
- Building size 2852
- Listing # 982754
- Property sub type Single family residence
- Status Active
- Other 6.604m X 3.353m
- Bedroom 3.556m X 3.302m
Level: Lower - Laundry 4.013m X 2.057m
Level: Lower - Bathroom 3 - Piece
Level: Lower - Bedroom 3.429m X 3.251m
Level: Lower - Family room 9.55m X 4.928m
Level: Lower - Bedroom 2.921m X 2.591m
Level: Main - Ensuite 3 - Piece
Level: Main - Primary bedroom 3.531m X 3.454m
Level: Main - Bathroom 4 - Piece
Level: Main - Kitchen 5.944m X 3.607m
Level: Main - Bedroom 2.896m X 2.794m
Level: Main - Living room 5.182m X 5.182m
Level: Main - Dining room 3.556m X 3.226m
Level: Main
- Listing source url Https://www.realtor.ca/real-estate/27716462/740-nicholls-rd-campbell-river-campbell-river-central
- Listing type identifier Idx

$-2,533
/ Month





