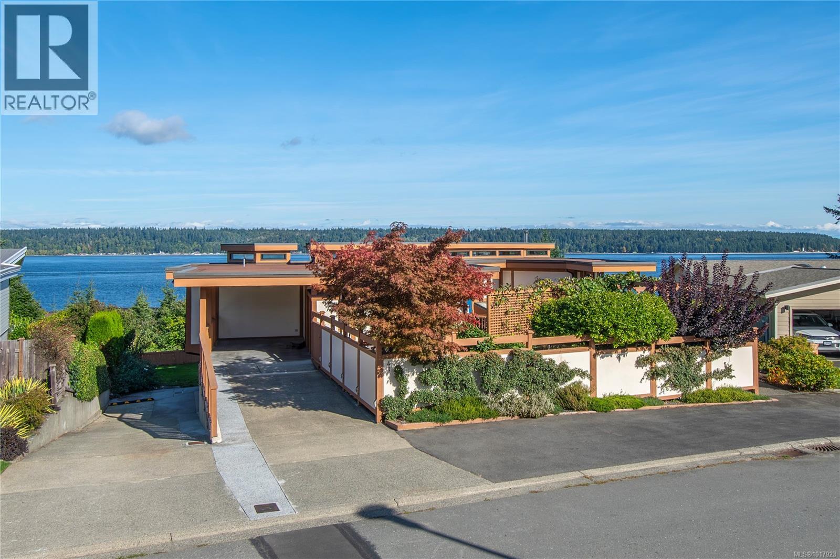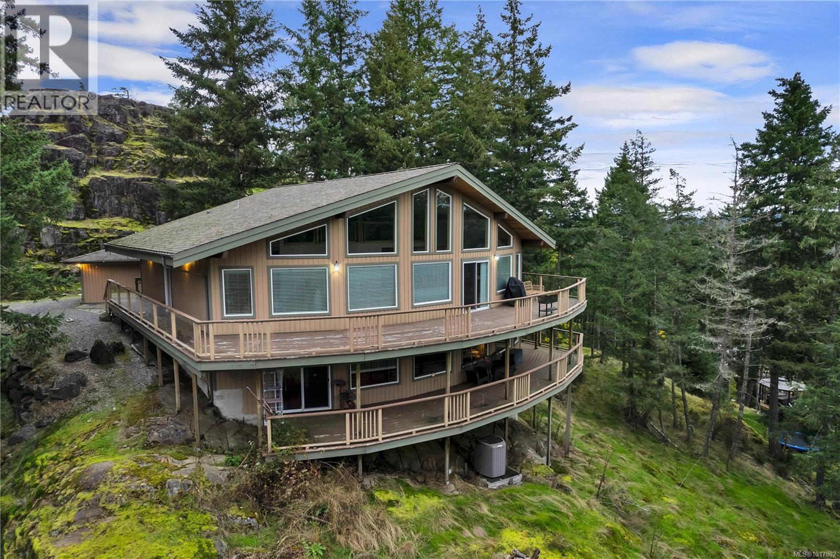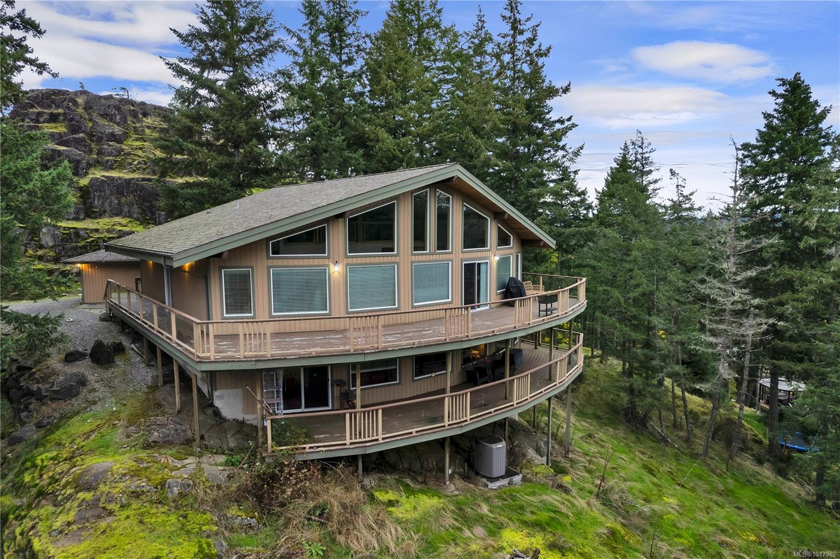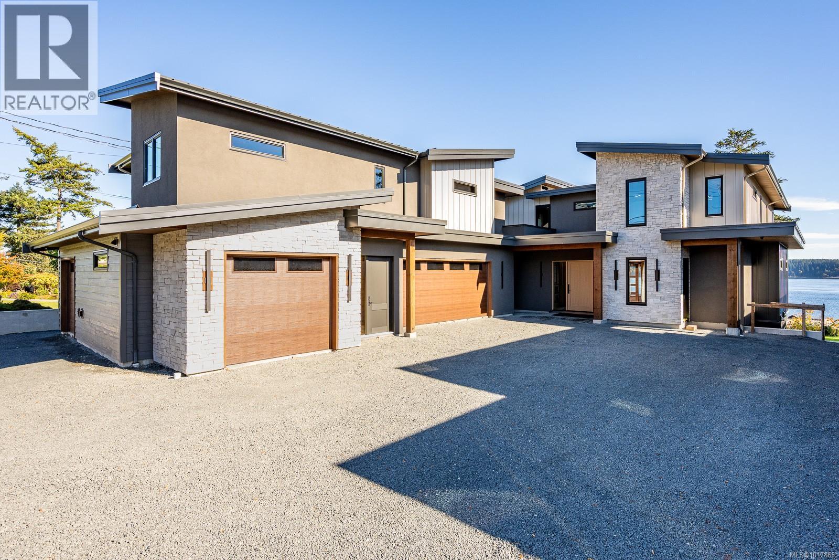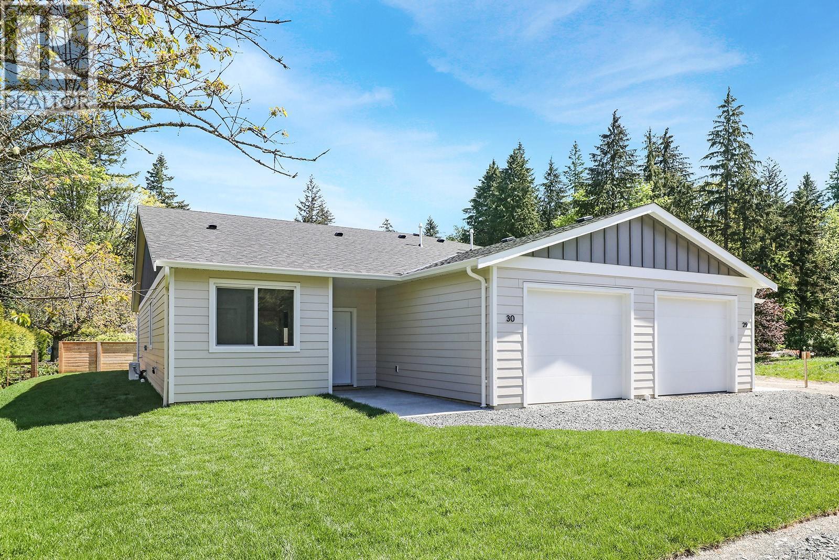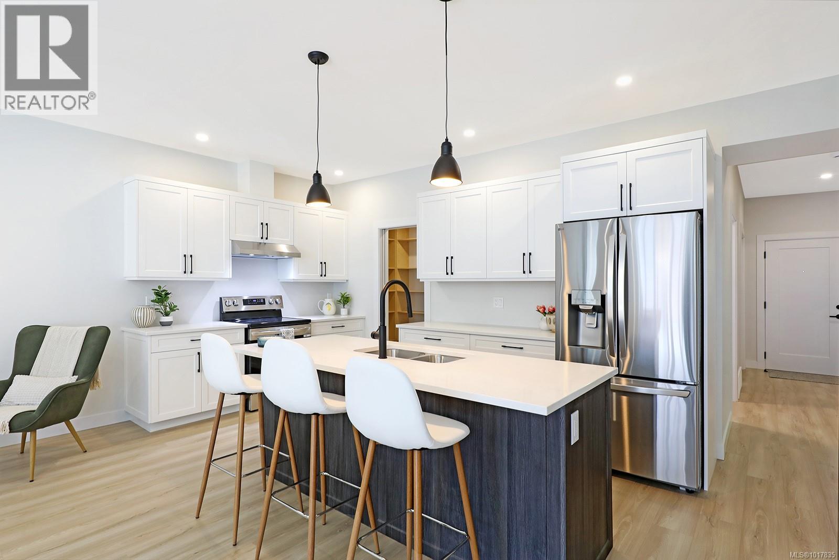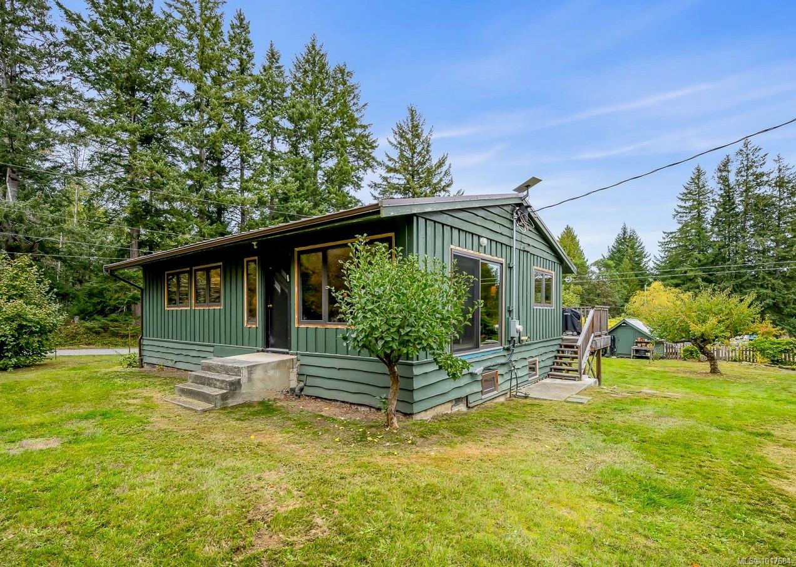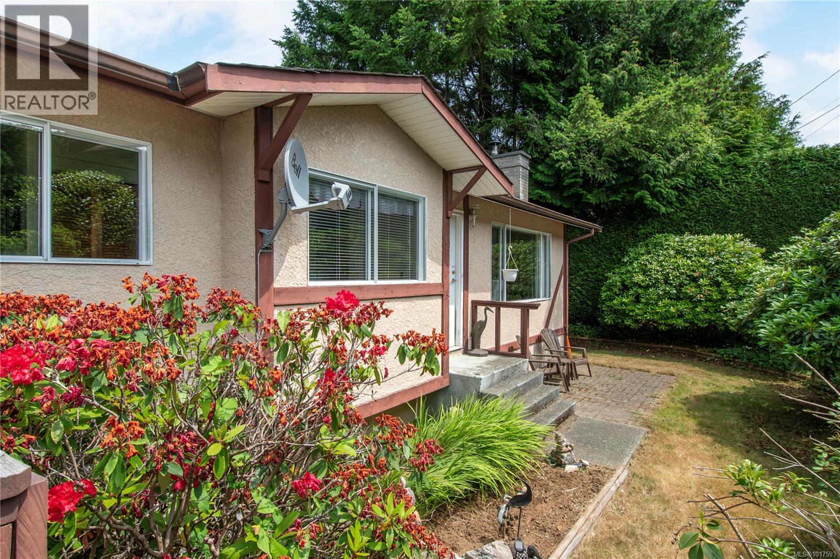- Houseful
- BC
- Campbell River
- V9W
- 742 Birch St
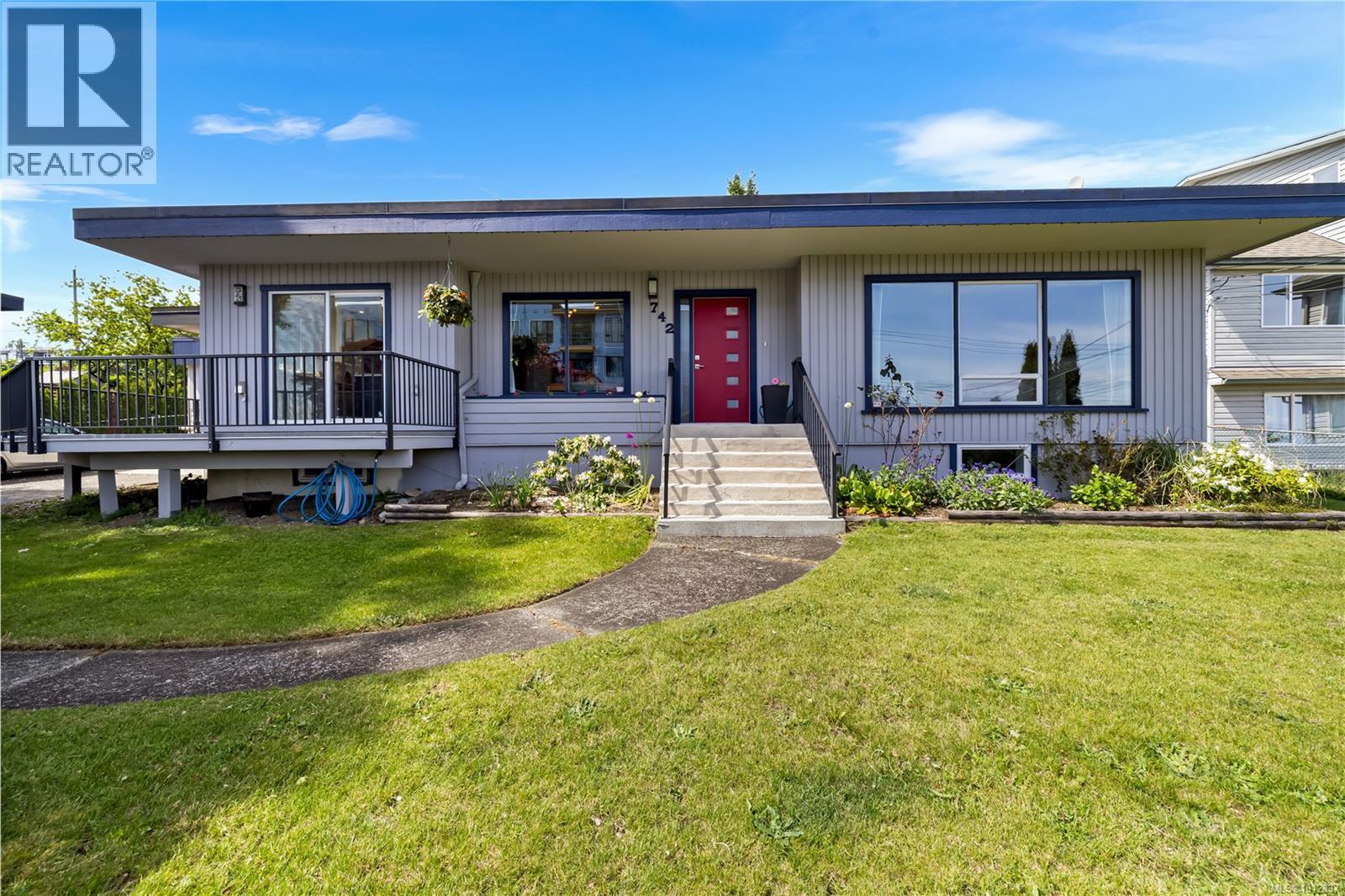
Highlights
Description
- Home value ($/Sqft)$294/Sqft
- Time on Houseful52 days
- Property typeSingle family
- StyleCharacter
- Median school Score
- Year built1955
- Mortgage payment
This home is truly LOVELY with many special features and excellent value. Enjoy owning a large comfortable family home with a spacious lot, alley access, mature landscaping and a massive detached shop. There is currently a basement suite rented to a long term tenant, but the home naturally flows as one single family space if you prefer to keep it all to yourself! With original midcentury charm, beautiful updates and timeless finishings, this home is literally turnkey. YES there is a new apartment building across the street but you'll still enjoy ocean views looking north toward the Quadra ferry and the best part of the yard is in the back - private and green. Being walking distance to downtown is rare in Campbell and offers many lifestyle perks! Fishing from the Pier, dancing at LiveStreets, pizza and wine at Session - the lifestyle is here. The alley access could provide more parking in the future. There have been many important updates here over the years: vinyl windows, gas fireplaces (2), electrical + plumbing upgrades and excellent care/maintenance. (id:63267)
Home overview
- Cooling None
- Heat source Natural gas
- Heat type Forced air
- # parking spaces 4
- # full baths 3
- # total bathrooms 3.0
- # of above grade bedrooms 5
- Has fireplace (y/n) Yes
- Subdivision Campbell river central
- View Mountain view, ocean view
- Zoning description Residential
- Lot dimensions 14810
- Lot size (acres) 0.34797934
- Building size 2787
- Listing # 1012337
- Property sub type Single family residence
- Status Active
- Laundry 1.753m X 1.829m
Level: Lower - Bedroom 3.861m X 4.851m
Level: Lower - Kitchen 3.251m X 1.448m
Level: Lower - Bedroom 3.48m X 3.937m
Level: Lower - Bathroom 2.413m X 1.727m
Level: Lower - Dining room 3.251m X 3.912m
Level: Lower - Utility 5.69m X 2.896m
Level: Lower - Storage 2.108m X 2.21m
Level: Lower - Living room 4.851m X 3.912m
Level: Lower - Bedroom 3.023m X 3.327m
Level: Main - Living room 4.14m X 5.385m
Level: Main - Dining room 3.505m X 3.226m
Level: Main - Kitchen 4.166m X 3.658m
Level: Main - Bathroom 3.023m X 2.388m
Level: Main - Bedroom 4.089m X 4.47m
Level: Main - Bathroom 1.778m X 1.981m
Level: Main - Primary bedroom 4.14m X 3.658m
Level: Main - 3.607m X 2.032m
Level: Main
- Listing source url Https://www.realtor.ca/real-estate/28794412/742-birch-st-campbell-river-campbell-river-central
- Listing type identifier Idx

$-2,186
/ Month





