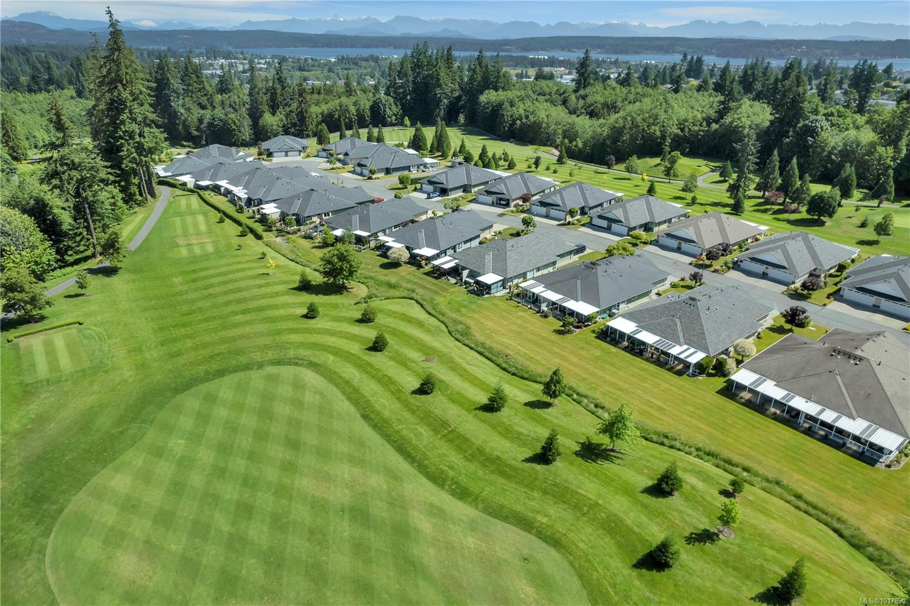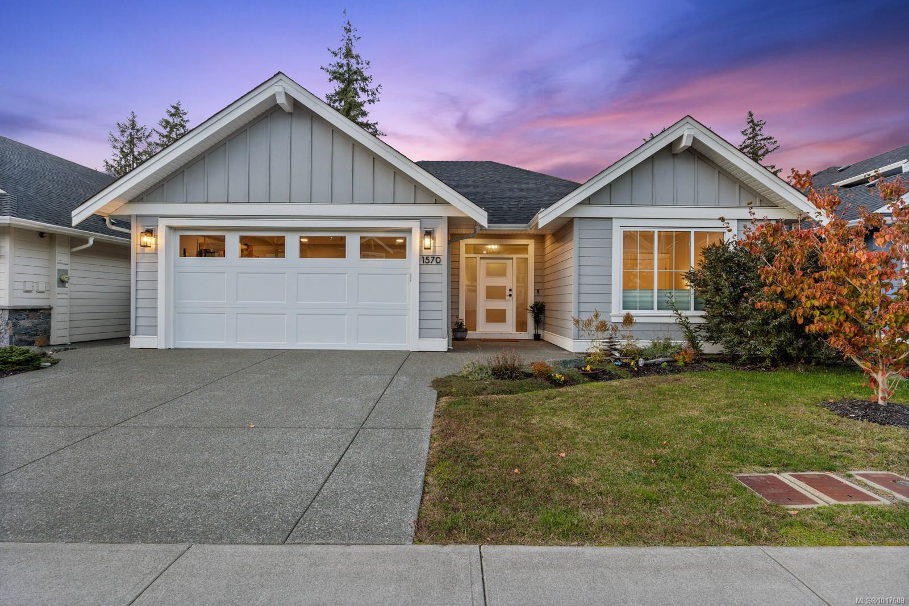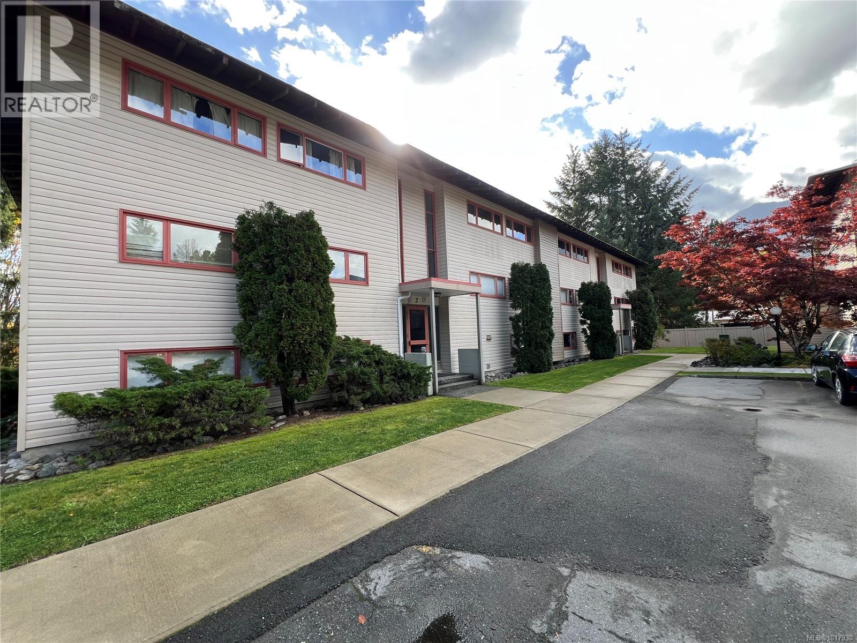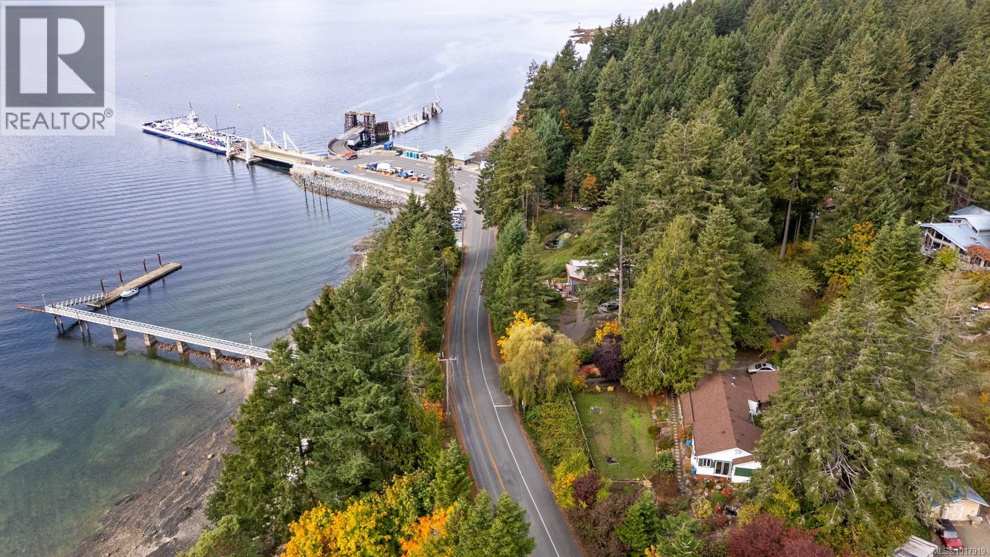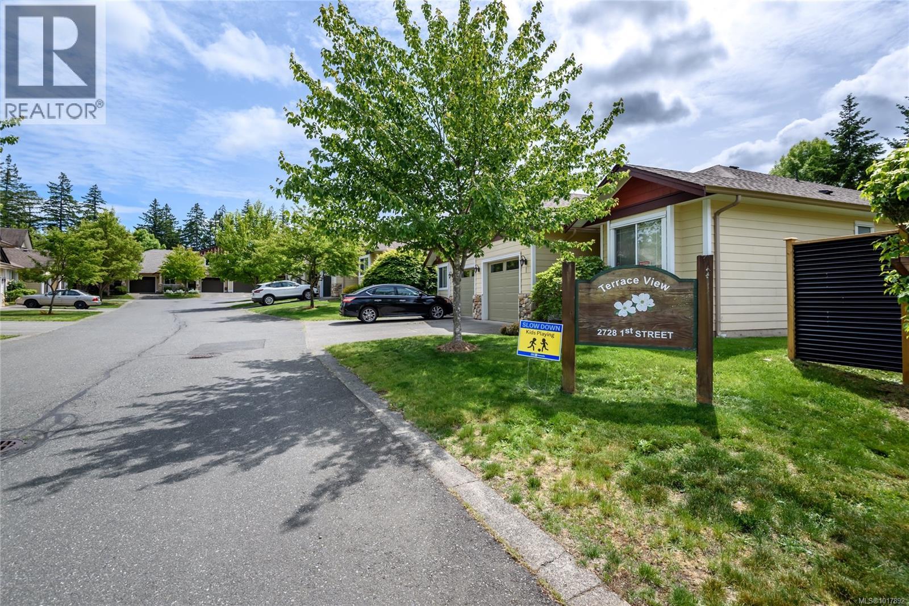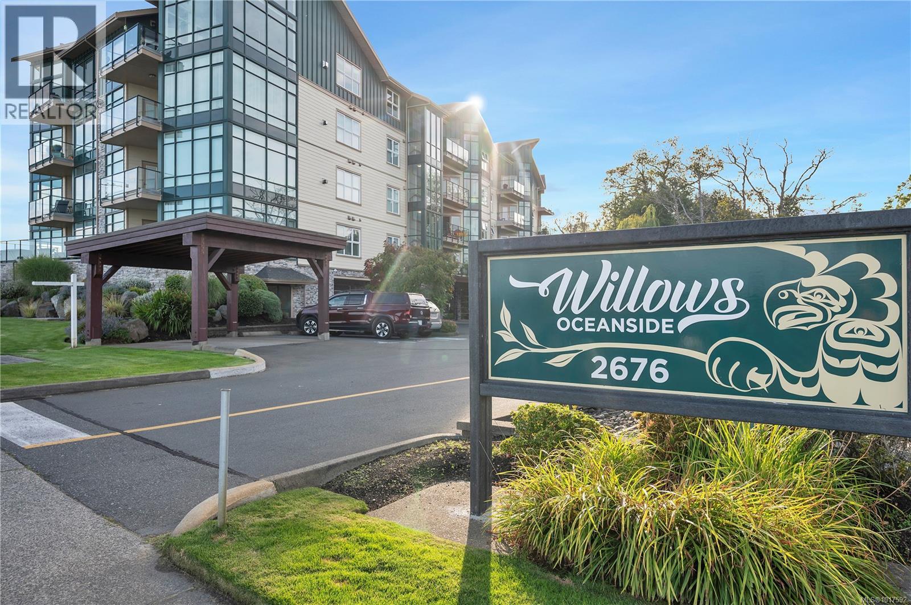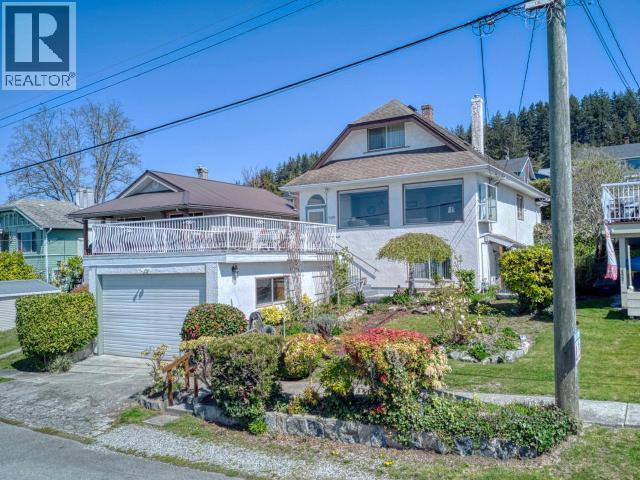- Houseful
- BC
- Campbell River
- V9H
- 742 Nelson Rd
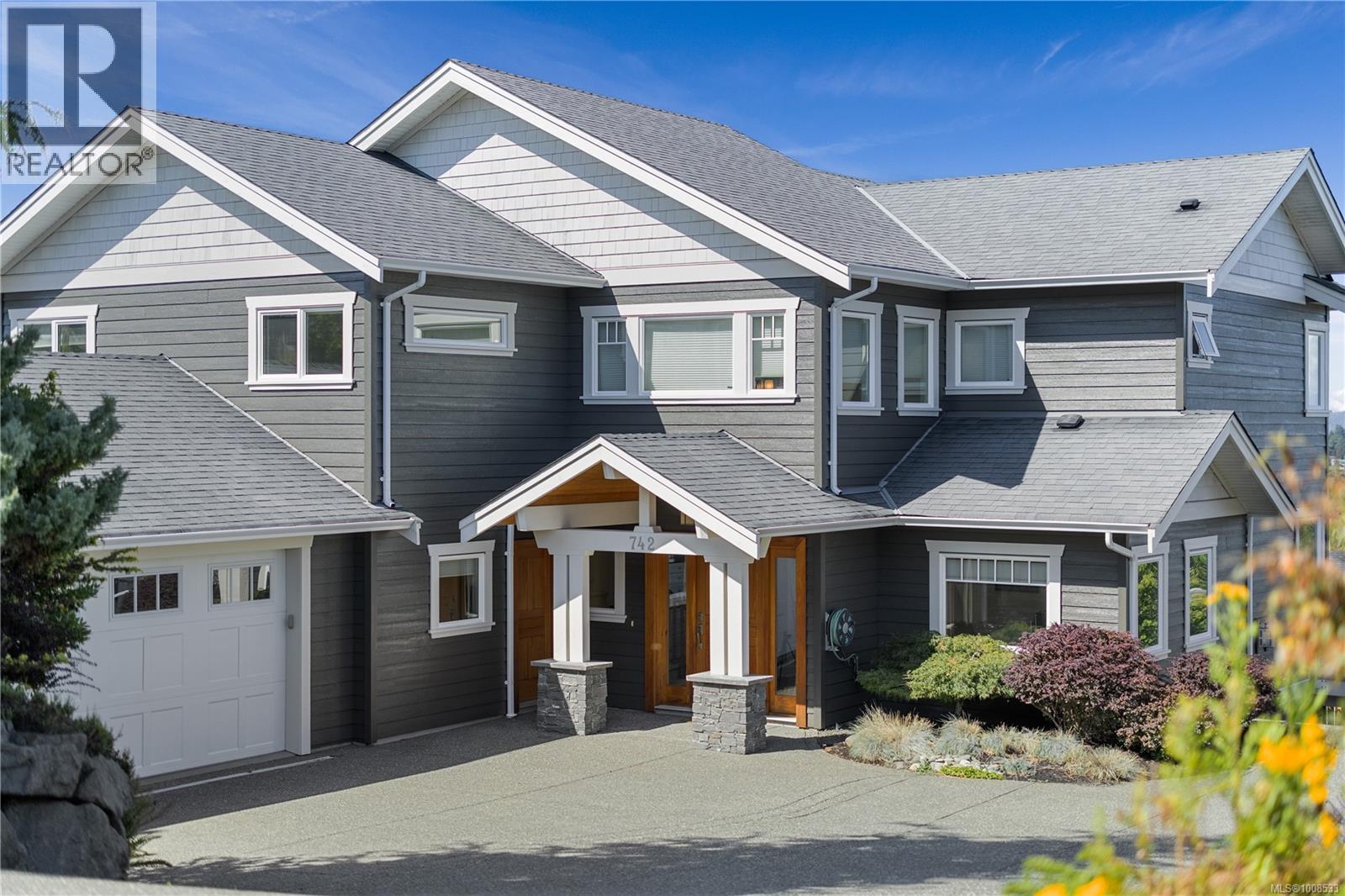
Highlights
Description
- Home value ($/Sqft)$371/Sqft
- Time on Houseful83 days
- Property typeSingle family
- Median school Score
- Year built2009
- Mortgage payment
Executive Ocean-View Home – Impeccable Design Meets Unmatched Efficiency Pride of ownership radiates throughout this like-new executive-style residence, offering stunning ocean views and luxurious features at every turn. With 4 bedrooms, 2 dens, and a dedicated office, this home offers flexible living options—ideal for families, professionals, or multi-generational households. Whether you're accommodating guests, working from home, or creating additional bedrooms, this layout adapts to your needs with ease. The walk-out basement is perfect for a teen hangout space, home gym, or even a future suite. This home boasts ICF construction, a heat pump with three-zone climate control, hot water on demand and heated tile flooring for ultimate comfort. Enjoy peace of mind with a sub-panel wired for generator backup, EV charging capability, and a 5-zone irrigation system. Prime Willow Point location in one of Campbell River’s most scenic and sought-after settings. (id:63267)
Home overview
- Cooling Air conditioned
- Heat type Forced air, heat pump, heat recovery ventilation (hrv)
- # parking spaces 4
- Has garage (y/n) Yes
- # full baths 4
- # total bathrooms 4.0
- # of above grade bedrooms 4
- Has fireplace (y/n) Yes
- Subdivision Willow point
- View Mountain view, ocean view
- Zoning description Residential
- Directions 2061934
- Lot dimensions 8712
- Lot size (acres) 0.20469925
- Building size 4174
- Listing # 1008533
- Property sub type Single family residence
- Status Active
- Primary bedroom 4.775m X 6.071m
Level: 2nd - Bedroom 3.378m X 4.089m
Level: 2nd - Bathroom 1.651m X 4.674m
Level: 2nd - Ensuite 1.854m X 6.071m
Level: 2nd - Bedroom 3.15m X 4.928m
Level: 2nd - Bedroom 3.454m X 3.708m
Level: 2nd - Recreational room 9.373m X 4.826m
Level: Lower - Bathroom 2.997m X 2.819m
Level: Lower - Den 4.115m X 3.404m
Level: Lower - Den 3.962m X Measurements not available
Level: Lower - Utility 5.436m X 3.302m
Level: Lower - Dining room 3.327m X 5.207m
Level: Main - Kitchen 4.623m X 4.293m
Level: Main - Bathroom Measurements not available X 2.134m
Level: Main - Office Measurements not available X 3.048m
Level: Main - Living room 5.715m X 4.902m
Level: Main - Mudroom 2.464m X 3.683m
Level: Main - Laundry 2.769m X 3.378m
Level: Main
- Listing source url Https://www.realtor.ca/real-estate/28668184/742-nelson-rd-campbell-river-willow-point
- Listing type identifier Idx

$-4,131
/ Month



