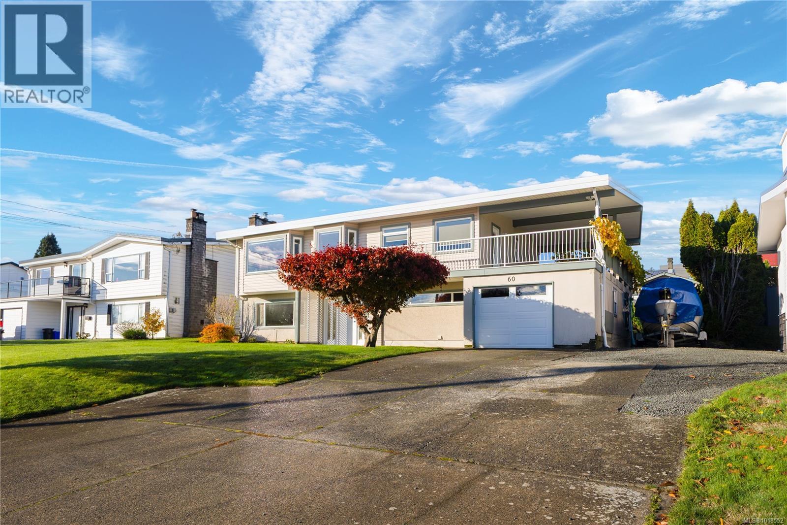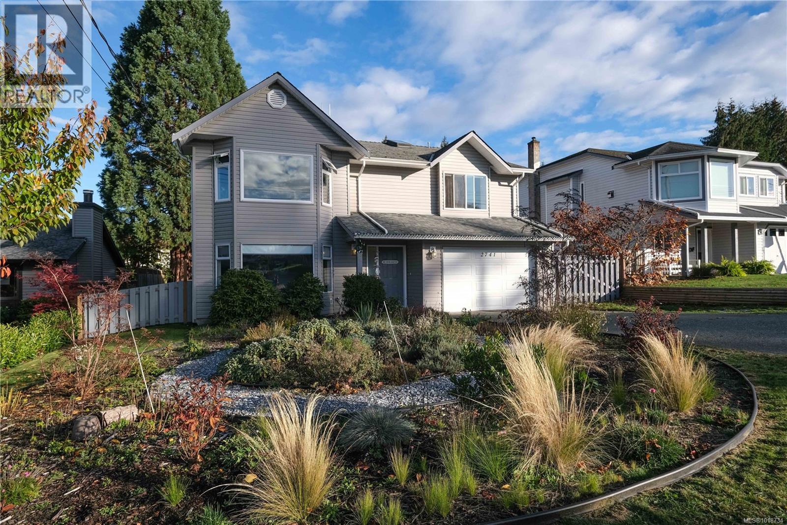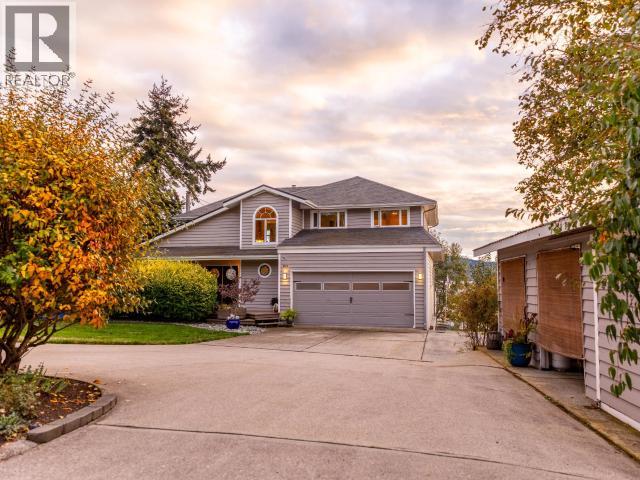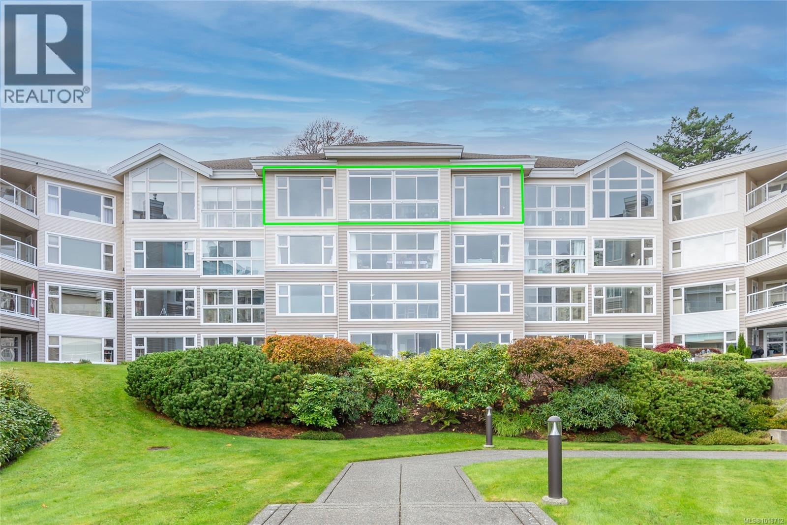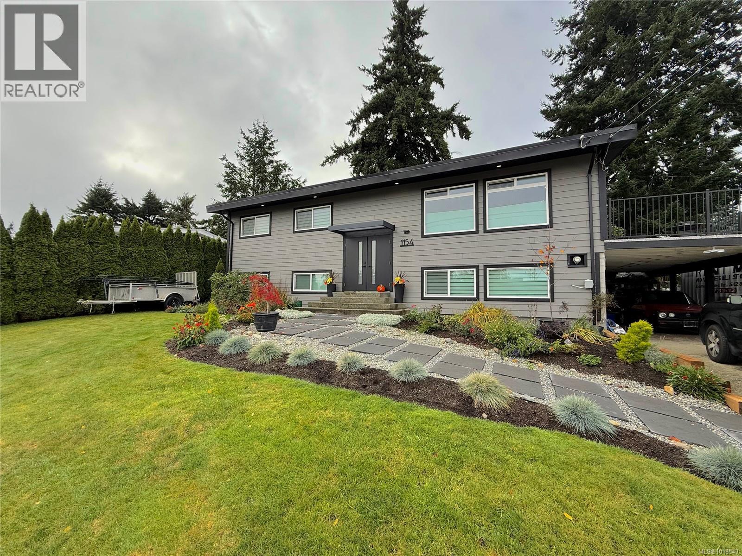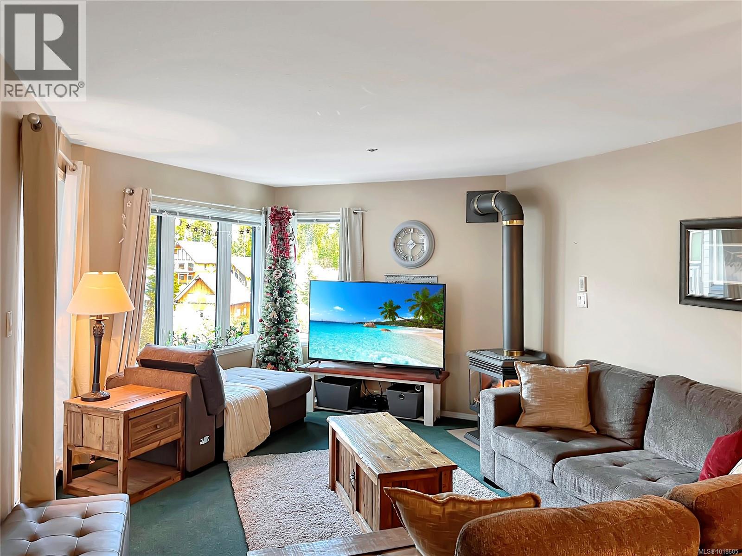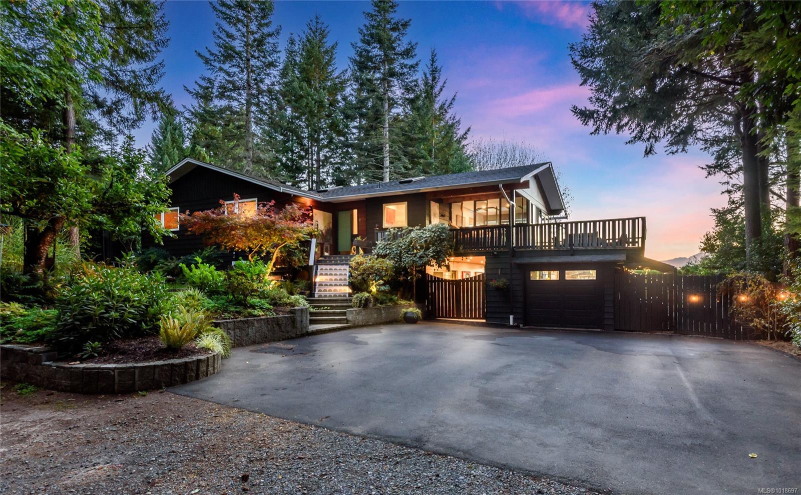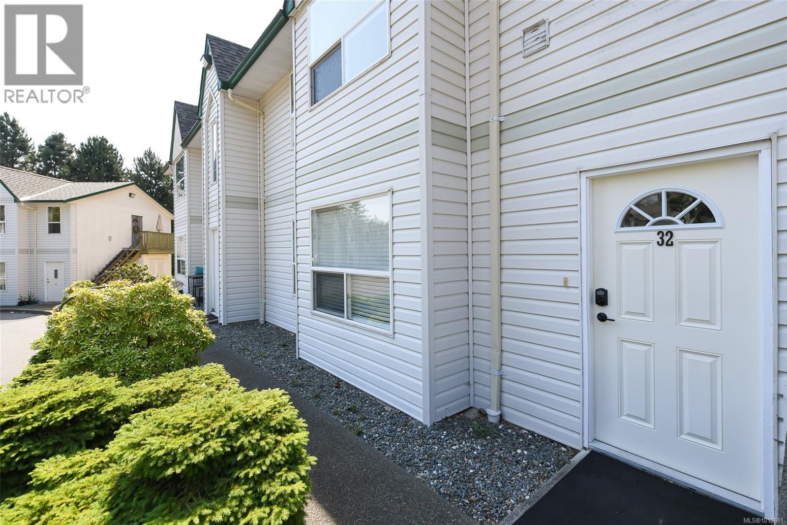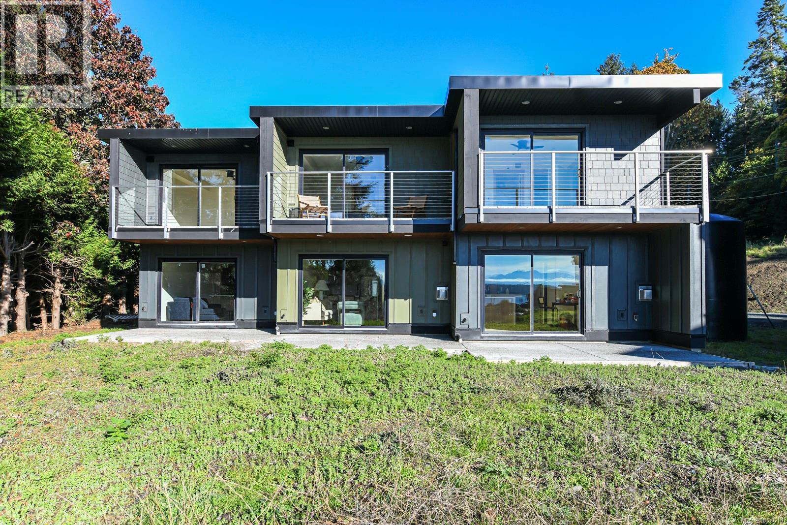- Houseful
- BC
- Campbell River
- V9H
- 745 Bowen Dr
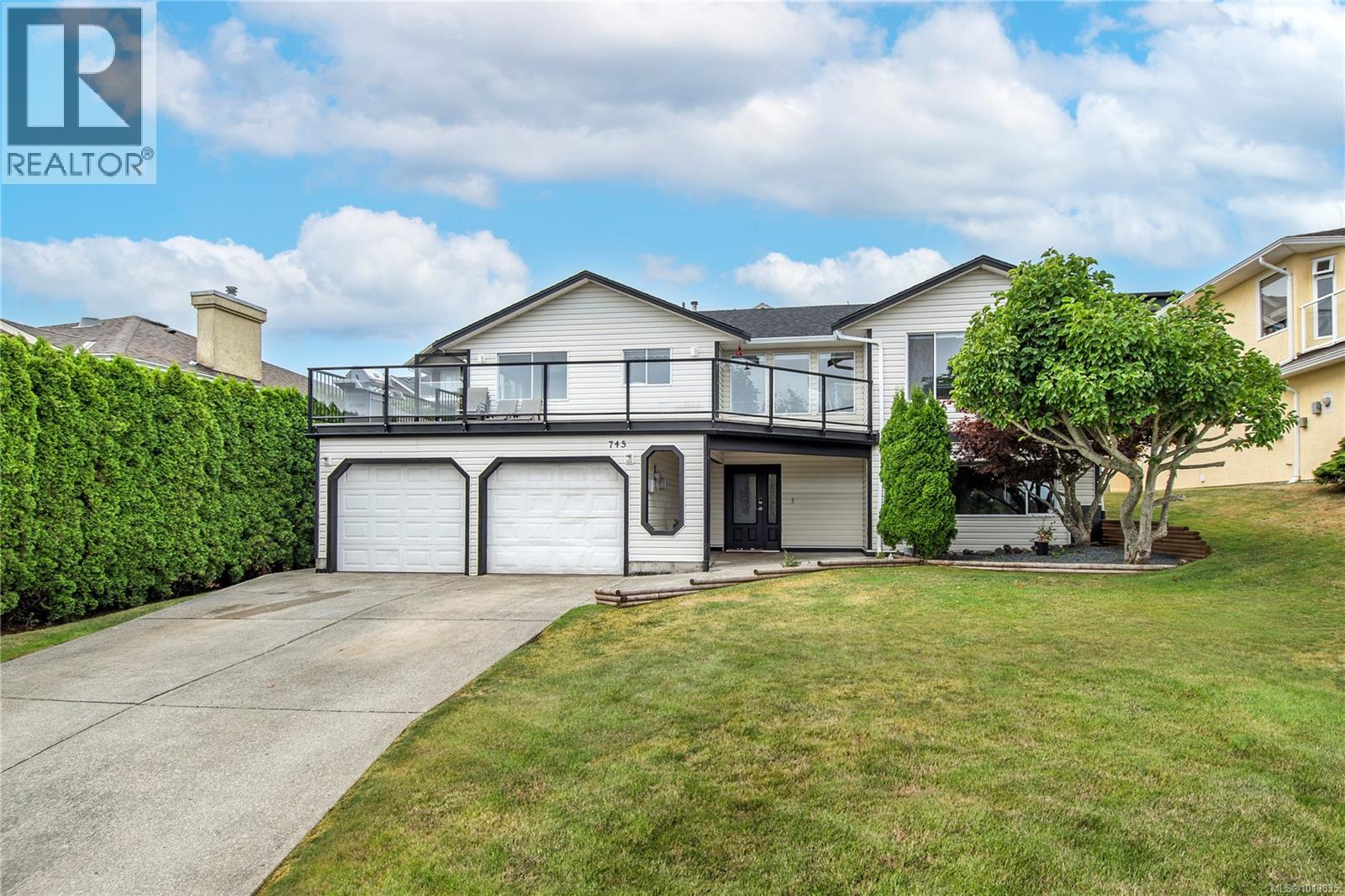
745 Bowen Dr
745 Bowen Dr
Highlights
Description
- Home value ($/Sqft)$301/Sqft
- Time on Houseful48 days
- Property typeSingle family
- Median school Score
- Year built1993
- Mortgage payment
Welcome to 745 Bowen Road, a spacious and well-loved home in the heart of Willow Point. With five bedrooms plus a large rec room currently used as a sixth bedroom, and three bathrooms, it’s perfect for large families, multi-generational living, or anyone who loves to entertain. The kitchen is ideal for family dinners, with sliding doors that lead to a generous deck—great for outdoor meals and watching cruise ships drift by. Recent upgrades include a new hot water tank and a forced-air gas furnace for year-round comfort. In 2018, the roof, deck, and railings were refreshed, adding durability and style. The backyard is fully fenced and ready for kids, pets, and summer fun. Downstairs, the spacious rec room doubles as a cozy family space—perfect for movie nights, game days, or hosting guests. Located near schools, parks, and shopping, this home blends convenience with coastal charm. Whether you're barbecuing with friends or relaxing with loved ones, 745 Bowen Road is the place to make lasting memories. Call your agent today! (id:63267)
Home overview
- Cooling None
- Heat source Natural gas
- Heat type Forced air
- # parking spaces 4
- # full baths 3
- # total bathrooms 3.0
- # of above grade bedrooms 5
- Has fireplace (y/n) Yes
- Subdivision Willow point
- View Mountain view, ocean view
- Zoning description Residential
- Lot dimensions 6534
- Lot size (acres) 0.15352444
- Building size 2856
- Listing # 1013835
- Property sub type Single family residence
- Status Active
- Kitchen 2.87m X 4.47m
Level: 2nd - Bathroom 4 - Piece
Level: 2nd - Primary bedroom 4.267m X Measurements not available
Level: 2nd - Bedroom 3.048m X Measurements not available
Level: 2nd - Eating area Measurements not available X 3.658m
Level: 2nd - Dining room 3.454m X 3.556m
Level: 2nd - Bedroom 3.048m X 3.048m
Level: 2nd - Living room 4.267m X Measurements not available
Level: 2nd - Ensuite 4 - Piece
Level: 2nd - Family room 5.969m X 4.115m
Level: Main - Storage 9.754m X Measurements not available
Level: Main - Bedroom 4.166m X 4.115m
Level: Main - Bedroom 3.912m X 3.886m
Level: Main - Bathroom 3 - Piece
Level: Main - Office 2.946m X 2.261m
Level: Main - 3.581m X 3.708m
Level: Main
- Listing source url Https://www.realtor.ca/real-estate/28864854/745-bowen-dr-campbell-river-willow-point
- Listing type identifier Idx

$-2,293
/ Month



