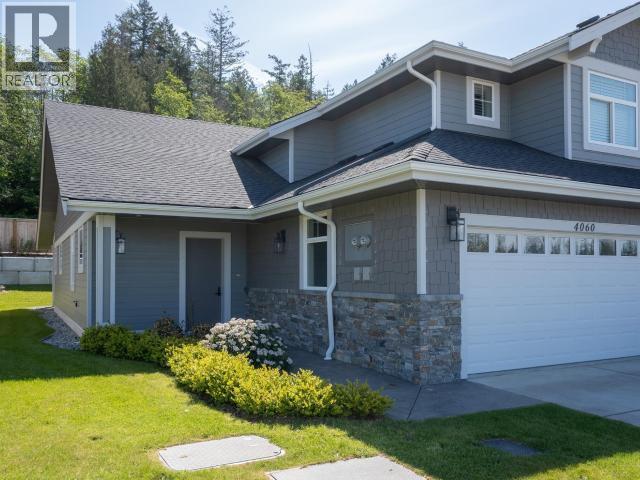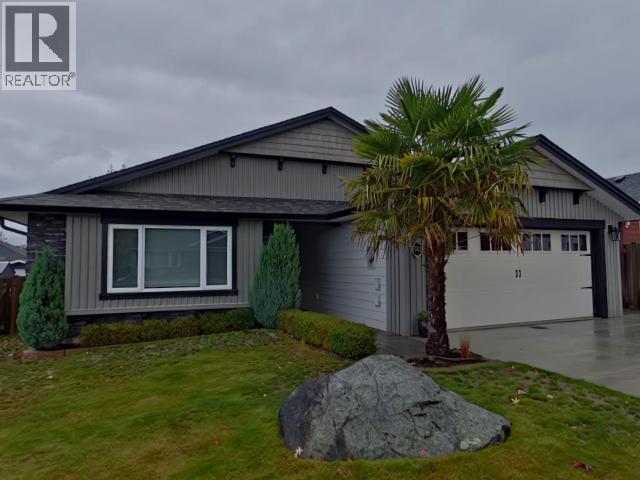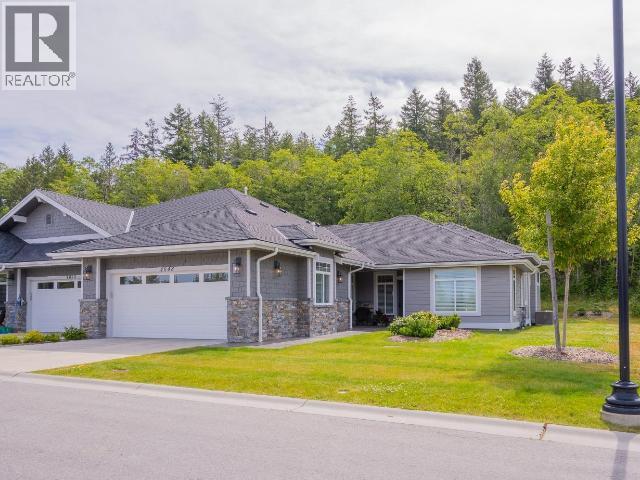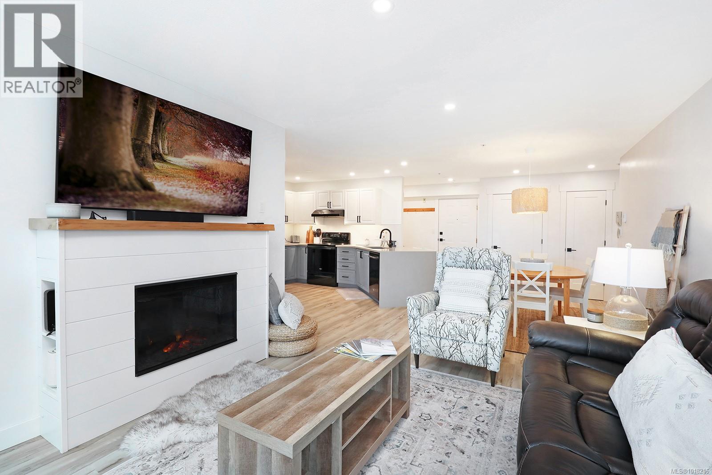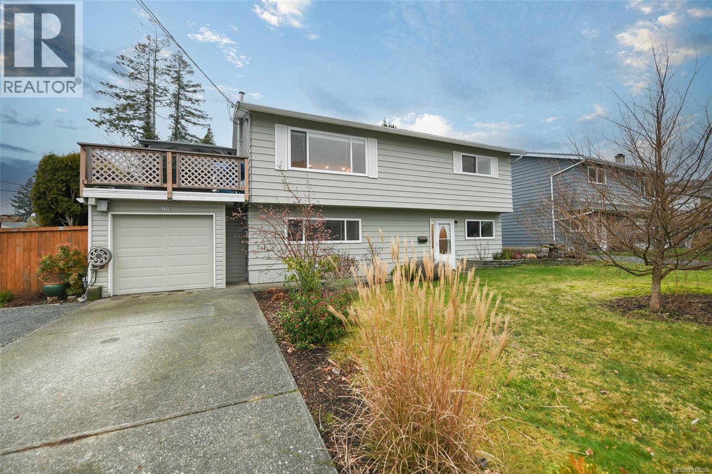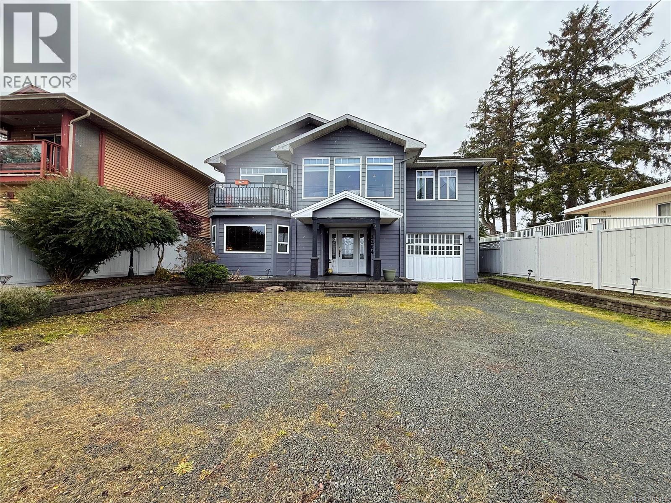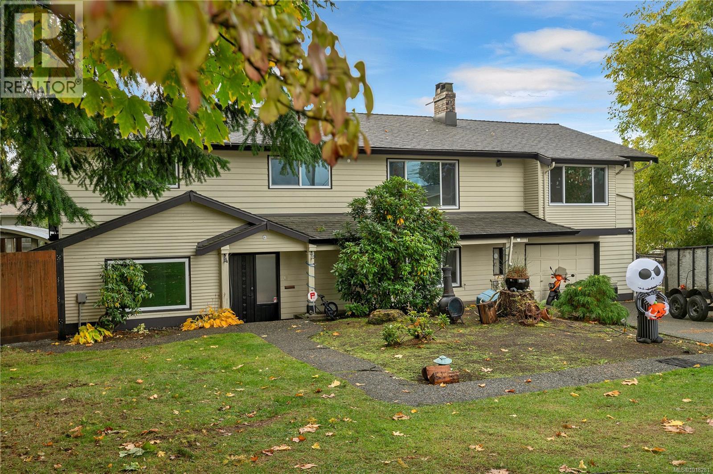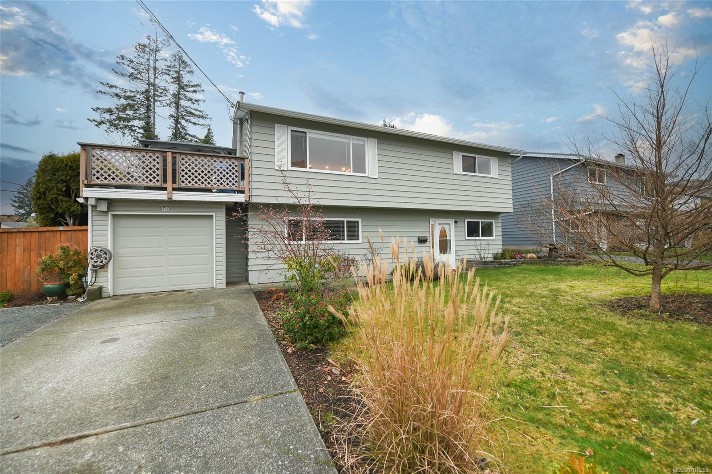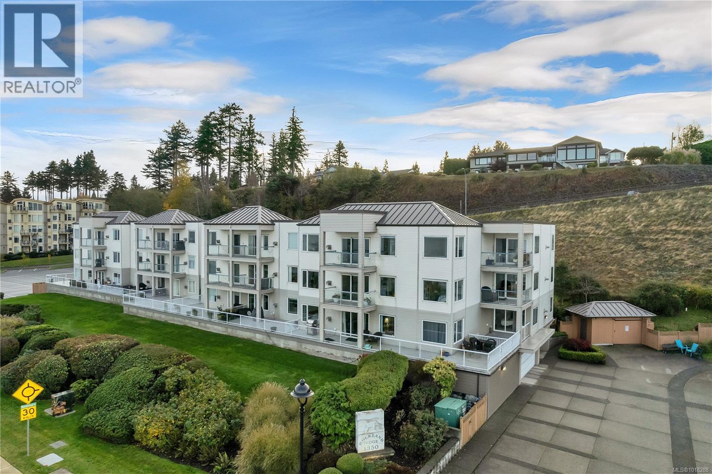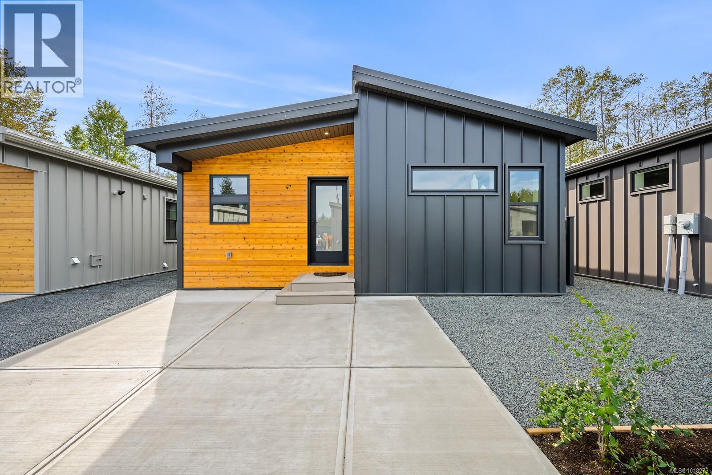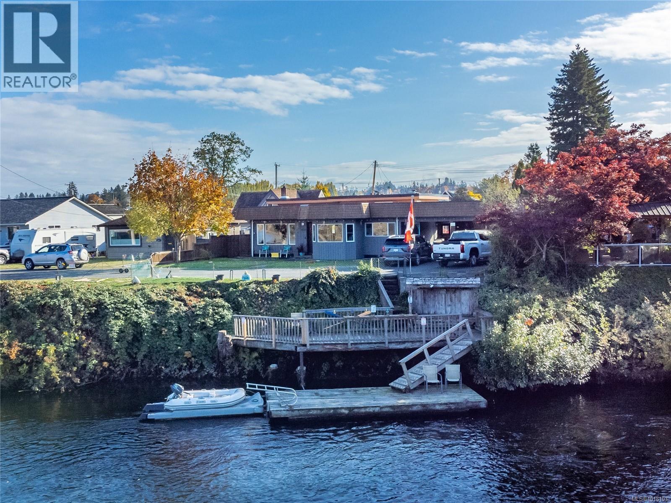- Houseful
- BC
- Campbell River
- V9H
- 754 Nelson Rd
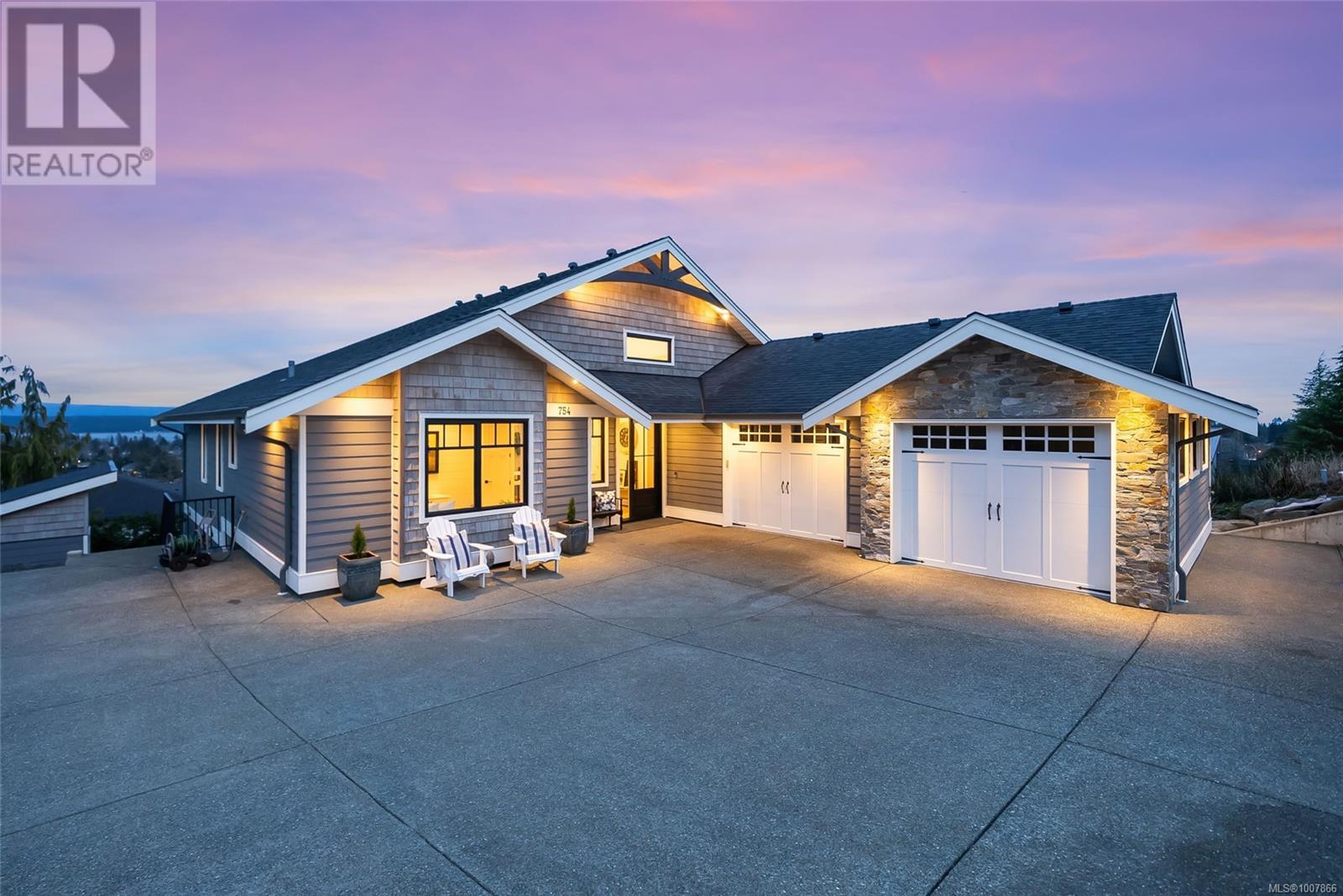
Highlights
Description
- Home value ($/Sqft)$557/Sqft
- Time on Houseful95 days
- Property typeSingle family
- Year built2020
- Mortgage payment
This breathtaking custom-built home was designed with intention and finished to perfection by Twelve Oaks Construction Ltd. offering panoramic ocean views that will leave you speechless. The living room is a showstopper, with vaulted ceilings showcasing old-growth custom curved exposed trusses and a sleek linear gas fireplace framed in real stone. The kitchen is a chef’s paradise—sprawling and stylish, with a shiplap ceiling, an oversized quartz-topped island, a full-size fridge and freezer, a Wolf six-burner dual-fuel range, a glass-front entertainment fridge, and a walk-in prep pantry. The primary suite feels straight out of a design magazine, featuring a reclaimed brick accent wall that frames the ocean view window, plus a spa-inspired ensuite with a walk-in tiled shower and a freestanding soaker tub. Downstairs, the bright walkout basement impresses with 10-foot ceilings, a cozy family room with a gas fireplace and entertainment bar, a soundproof theatre room, a secondary primary suite with its own ensuite, a spacious guest room, a full bathroom, and a home gym. The attention to detail in this home is truly unmatched—it has to be experienced to be fully appreciated. Step inside and fall in love. (id:55581)
Home overview
- Cooling Air conditioned
- Heat source Natural gas
- Heat type Heat pump
- # parking spaces 4
- # full baths 4
- # total bathrooms 4.0
- # of above grade bedrooms 4
- Has fireplace (y/n) Yes
- Subdivision Willow point
- View Mountain view, ocean view
- Zoning description Residential
- Directions 2199848
- Lot dimensions 8712
- Lot size (acres) 0.20469925
- Building size 3935
- Listing # 1007866
- Property sub type Single family residence
- Status Active
- Media room Measurements not available X 4.267m
Level: Lower - Gym 4.724m X 3.937m
Level: Lower - Storage Measurements not available X 6.096m
Level: Lower - Ensuite 2.438m X Measurements not available
Level: Lower - Bedroom Measurements not available X 4.267m
Level: Lower - Family room 5.994m X 7.036m
Level: Lower - Primary bedroom 3.429m X 3.607m
Level: Lower - Bathroom 2.388m X 2.718m
Level: Lower - Storage 2.515m X 4.166m
Level: Lower - Pantry 1.524m X 1.829m
Level: Main - Kitchen 3.835m X 6.934m
Level: Main - 3.912m X 3.734m
Level: Main - Primary bedroom 4.547m X 4.343m
Level: Main - Ensuite 4.216m X 4.597m
Level: Main - Dining room 2.692m X 6.934m
Level: Main - Bathroom Measurements not available X 1.829m
Level: Main - Laundry 6.198m X 4.953m
Level: Main - Bedroom 4.547m X 4.166m
Level: Main - Living room 3.81m X 6.198m
Level: Main
- Listing source url Https://www.realtor.ca/real-estate/28634174/754-nelson-rd-campbell-river-willow-point
- Listing type identifier Idx

$-5,840
/ Month


