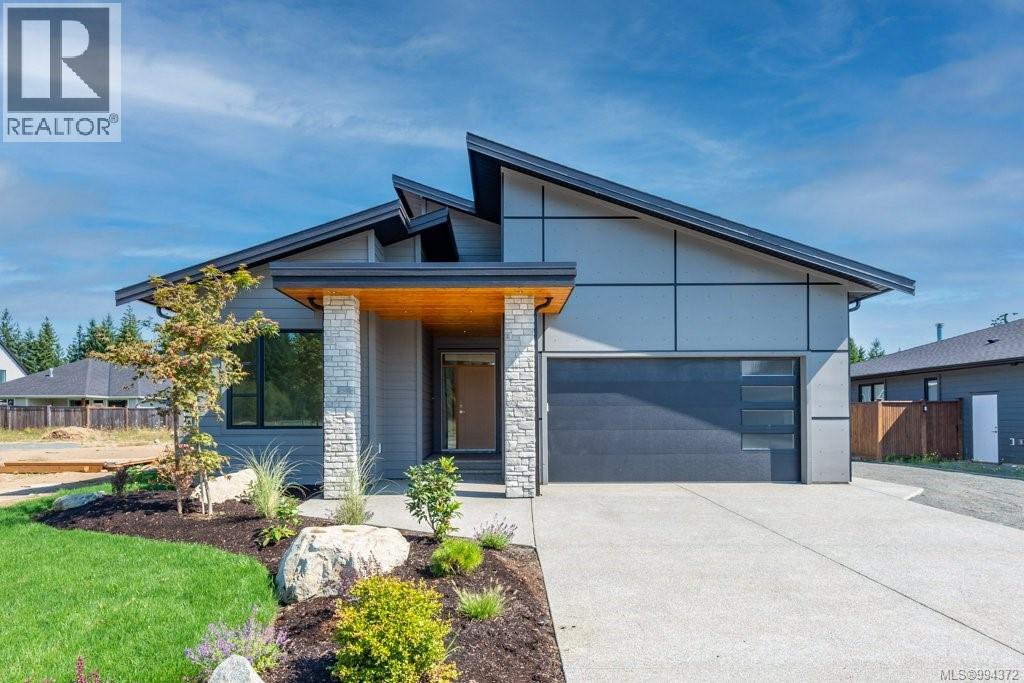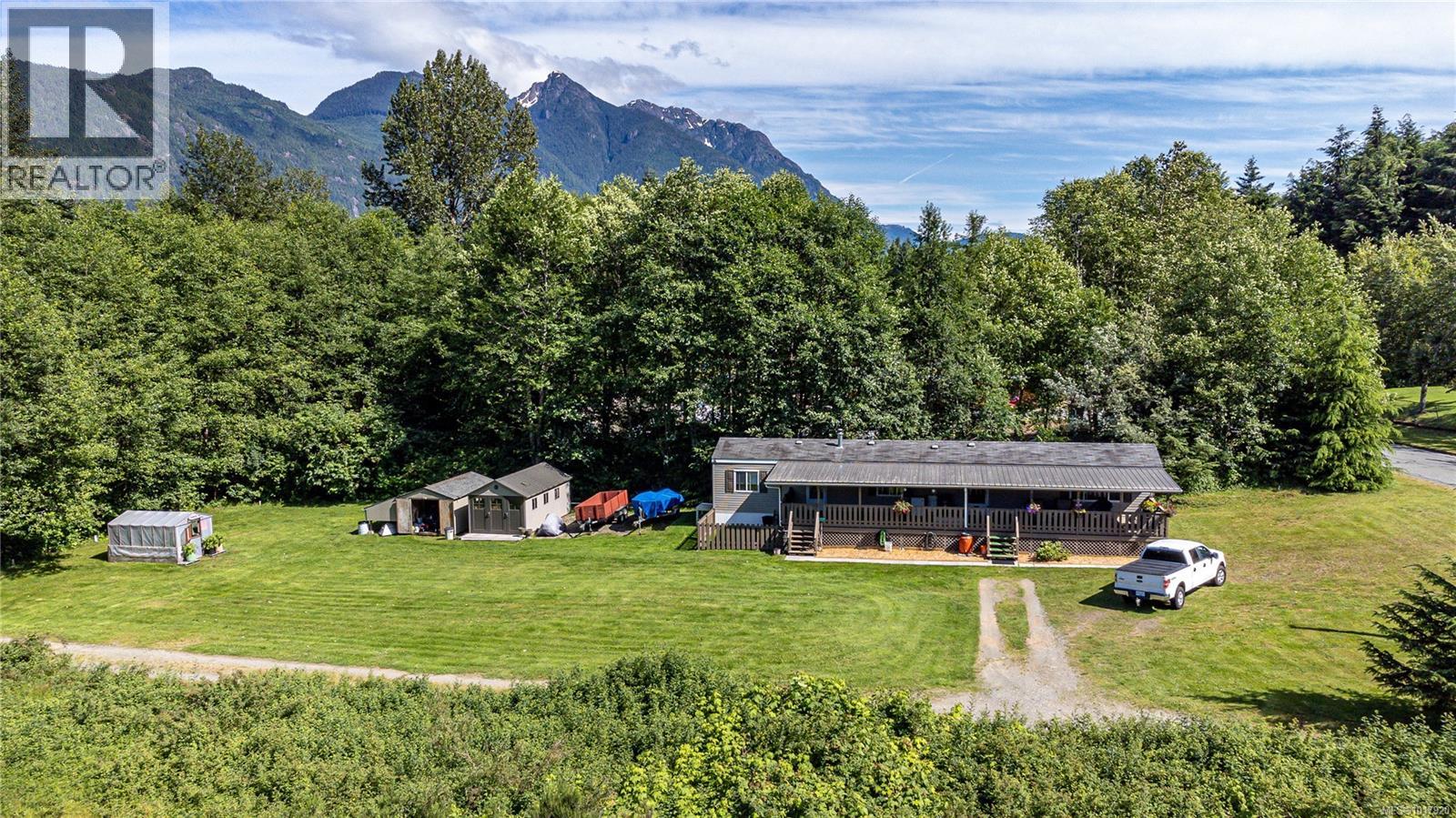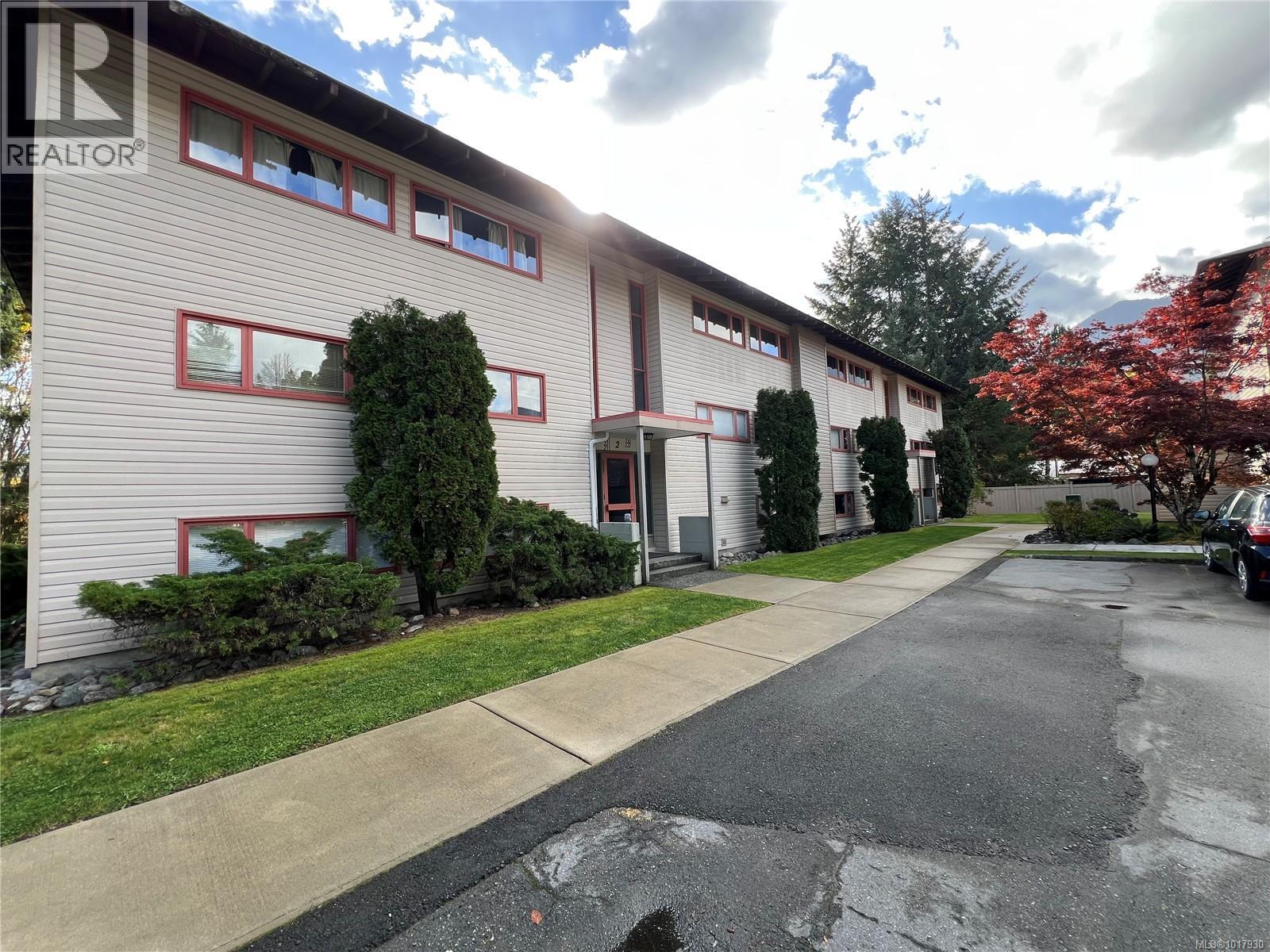- Houseful
- BC
- Campbell River
- V9H
- 754 Sitka St

Highlights
Description
- Home value ($/Sqft)$561/Sqft
- Time on Houseful197 days
- Property typeSingle family
- Median school Score
- Year built2025
- Mortgage payment
This beautifully designed, spacious rancher offers over 1600 square feet of thoughtfully planned living space in one of the area's most desirable new neighborhoods. Built by DHW Construction known for his quality craftmanship and attention to detail. Enjoy the popular floor plan featuring a spacious, workable kitchen complete with quartz countertops , a large walk-in pantry, and so much more. The open-concept layout is perfect for entertaining and everyday living, all wrapped in a modern home plan with exceptional curb appeal. Stay comfortable year-round with a gas furnace, efficient heat pump, and heated tile flooring in the ensuite. Additional perks include extra side parking, landscaped yard with fencing, sprinkler system and appliances. Estimated completion is summer 2025. (id:63267)
Home overview
- Cooling Air conditioned
- Heat source Natural gas
- Heat type Forced air, heat pump
- # parking spaces 4
- Has garage (y/n) Yes
- # full baths 2
- # total bathrooms 2.0
- # of above grade bedrooms 3
- Has fireplace (y/n) Yes
- Subdivision Willow point
- Zoning description Residential
- Directions 2159638
- Lot dimensions 7295
- Lot size (acres) 0.17140508
- Building size 1648
- Listing # 994372
- Property sub type Single family residence
- Status Active
- Laundry 2.438m X Measurements not available
Level: Main - Kitchen 3.81m X 2.896m
Level: Main - Bathroom 4 - Piece
Level: Main - Bedroom 3.048m X 3.048m
Level: Main - Dining room 3.353m X Measurements not available
Level: Main - Primary bedroom 3.962m X Measurements not available
Level: Main - Ensuite 4 - Piece
Level: Main - Great room 5.385m X 5.08m
Level: Main - Bedroom Measurements not available X 3.048m
Level: Main
- Listing source url Https://www.realtor.ca/real-estate/28130460/754-sitka-st-campbell-river-willow-point
- Listing type identifier Idx

$-2,466
/ Month












