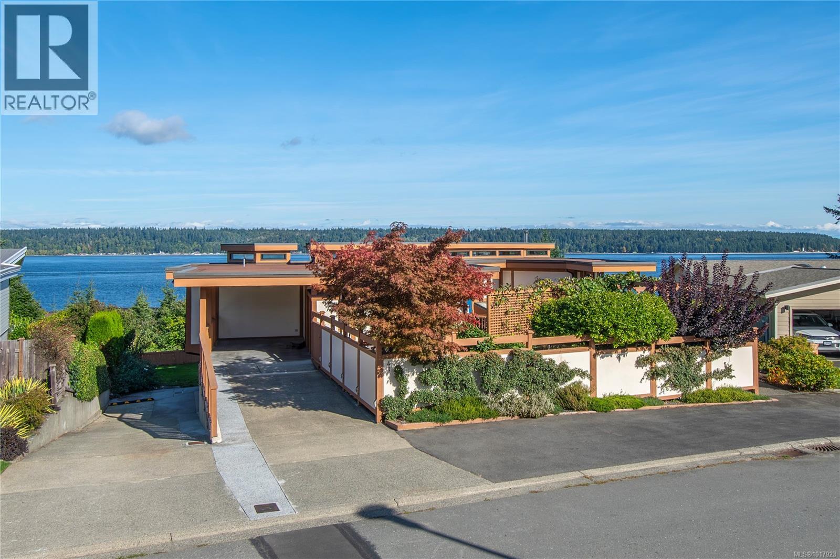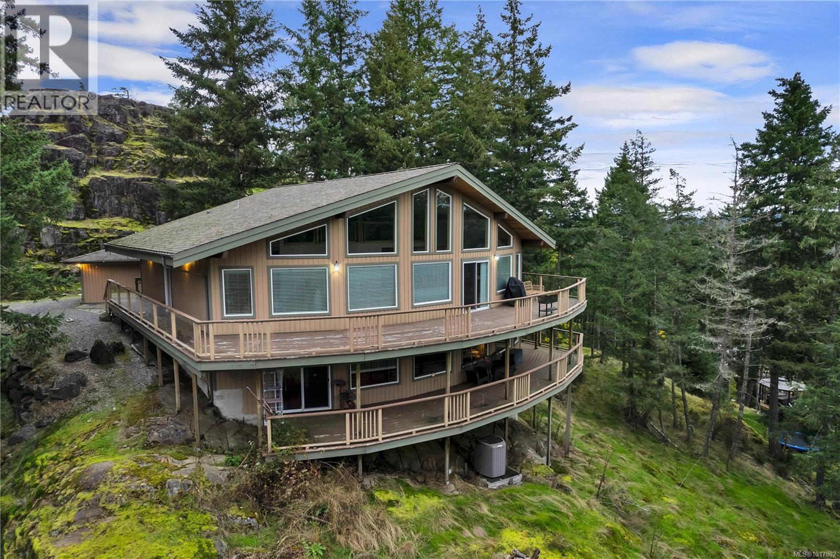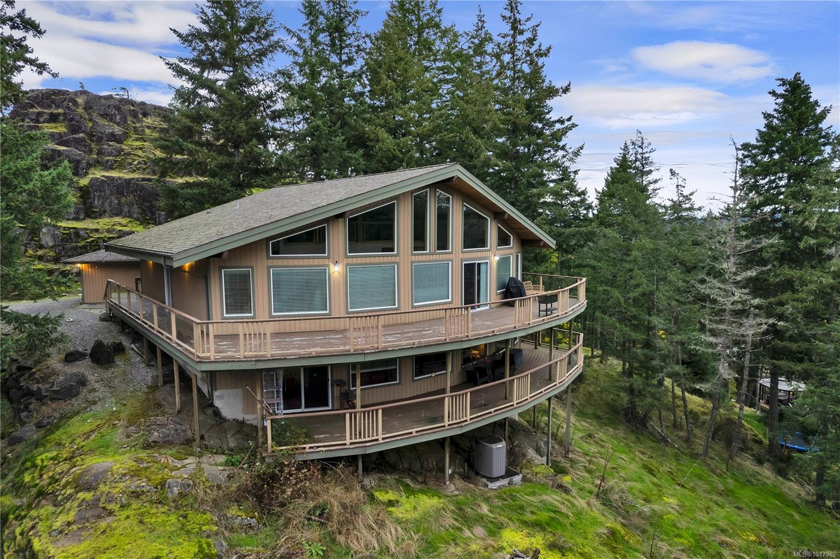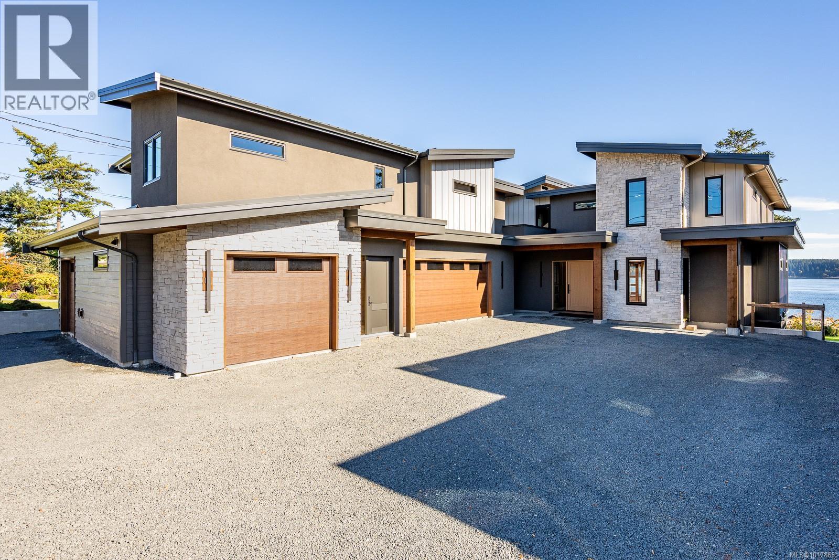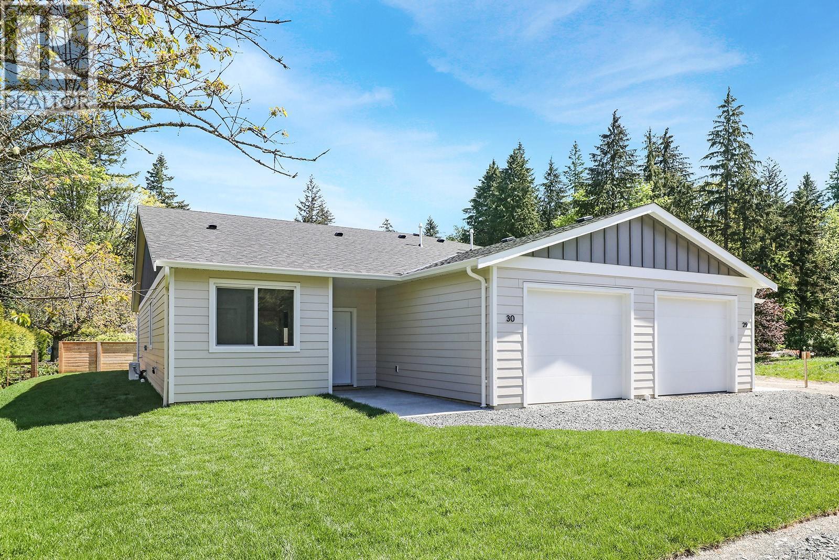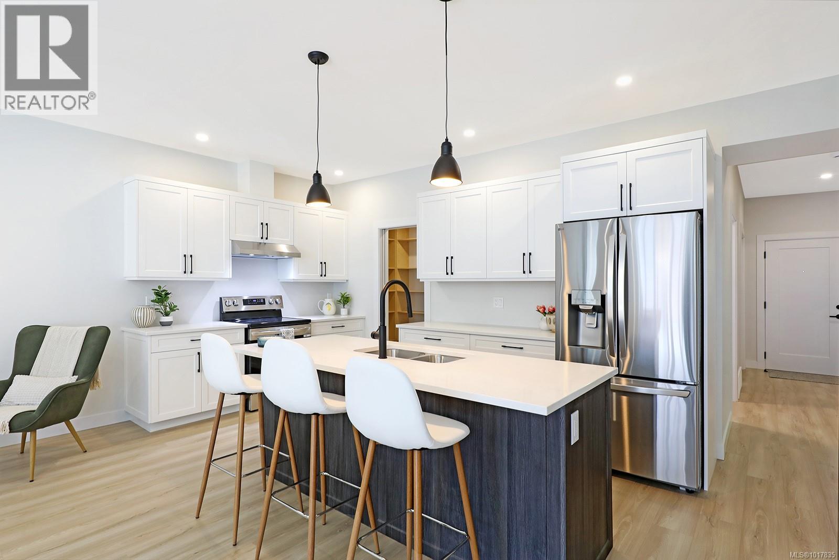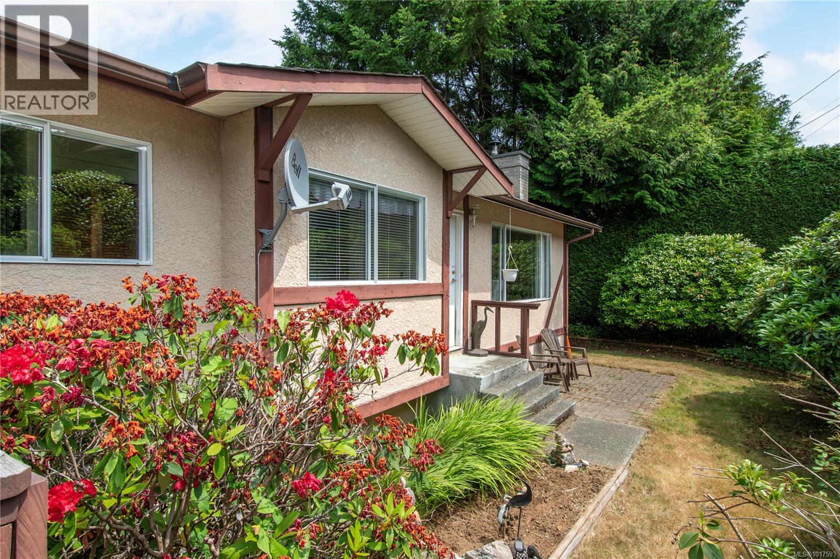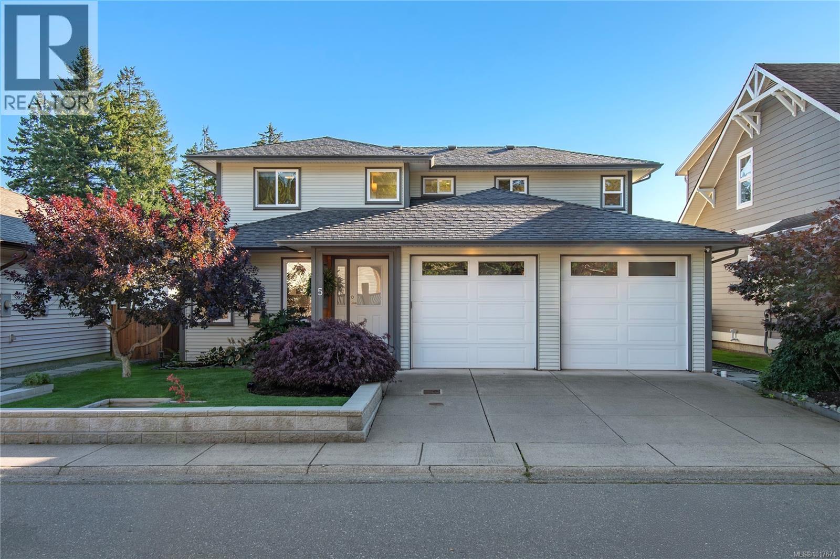- Houseful
- BC
- Campbell River
- V9W
- 765 8 Avenue
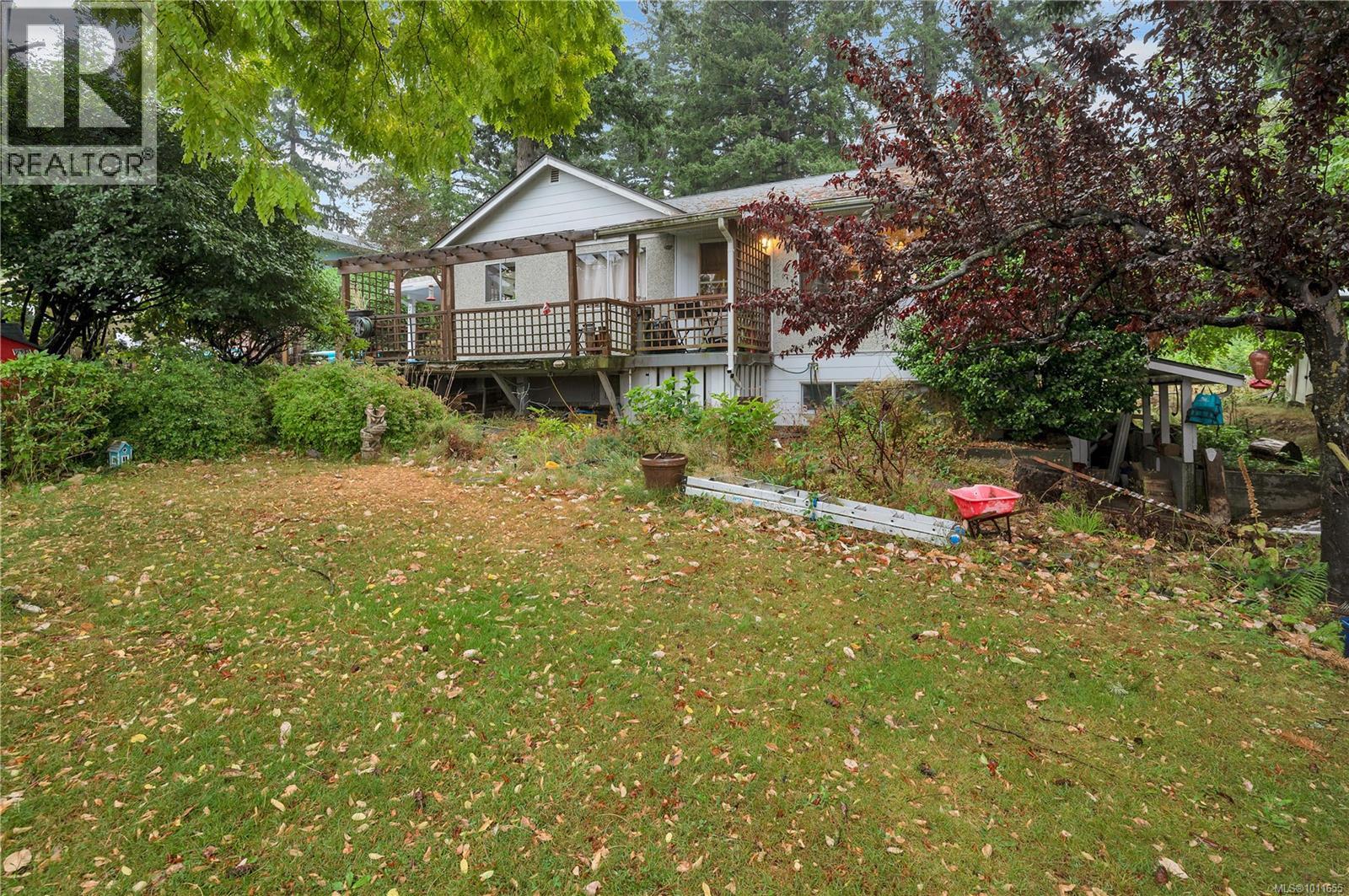
765 8 Avenue
765 8 Avenue
Highlights
Description
- Home value ($/Sqft)$204/Sqft
- Time on Houseful62 days
- Property typeSingle family
- Median school Score
- Year built1963
- Mortgage payment
Welcome to 765 8th Ave, Campbell River — a rare opportunity that blends investment potential with family living. Set on a prime .50-acre lot, this property is already zoned to allow a fourplex, with possible options to rezone for further development. Priced well, the value reflects both the size of the lot and the condition of the home. The existing 4-bedroom, 2-bathroom residence is functional and full of potential, but it will require a new perimeter drain (approx. $20,000) and some general updates — offering the chance to build equity through improvement. The main floor is bright and welcoming, while the lower level provides flexibility with a family room, additional bedroom, den, storage, and an 11x13 workshop with exterior access — perfect for a home business or hobby space. Outdoors, enjoy mature gardens, flowering shrubs, two vine-covered porches, and fenced raised garden beds. Two separate driveways plus a single carport provide excellent parking and access. Investment scenario: At $600,000 with 5% down ($30,000), in 5 years you could pay down approx. $68,000 in principal while also benefiting from property appreciation. With even modest 3% annual growth, the property could be worth over $695,000 in five years — turning updates today into long-term equity tomorrow. Tucked away on a quiet street yet close to town, this property offers privacy, space, and opportunity. Whether you redevelop, invest, or create your family retreat, it’s a chance to own a sizeable lot with strong future potential. Contact Kim Rollins, eXp Realty at 250-203-5144 or kim@kimrollins.ca to schedule a viewing. (id:63267)
Home overview
- Cooling None
- Heat source Oil
- Heat type Forced air
- # parking spaces 6
- # full baths 2
- # total bathrooms 2.0
- # of above grade bedrooms 3
- Has fireplace (y/n) Yes
- Subdivision Campbell river central
- View Mountain view, ocean view
- Zoning description Residential
- Lot dimensions 21344
- Lot size (acres) 0.50150377
- Building size 2846
- Listing # 1011655
- Property sub type Single family residence
- Status Active
- Den 3.48m X 2.845m
Level: Lower - Bathroom 3 - Piece
Level: Lower - Workshop 5.766m X 5.867m
Level: Lower - Recreational room 3.378m X 5.715m
Level: Lower - Family room 4.013m X 5.867m
Level: Lower - Other 1.473m X 2.565m
Level: Lower - Unfinished room 3.556m X 2.794m
Level: Lower - Living room 4.115m X 5.944m
Level: Main - Bedroom 3.124m X 2.896m
Level: Main - Dining room 3.581m X 2.718m
Level: Main - Bedroom 3.124m X 2.896m
Level: Main - Primary bedroom 3.988m X 3.327m
Level: Main - Kitchen 4.674m X 2.718m
Level: Main - Bathroom 4 - Piece
Level: Main
- Listing source url Https://www.realtor.ca/real-estate/28758856/765-8th-ave-campbell-river-campbell-river-central
- Listing type identifier Idx

$-1,547
/ Month





