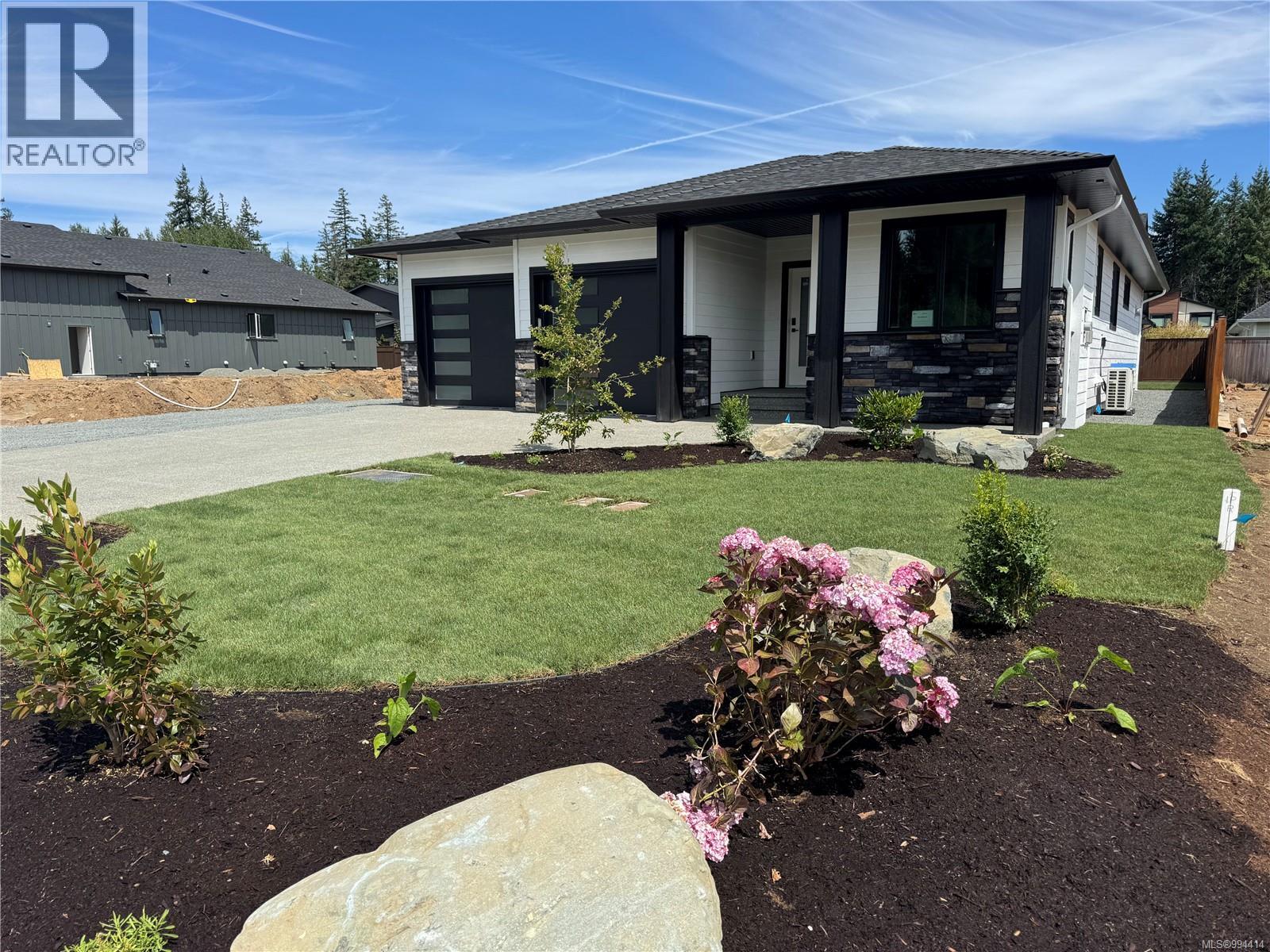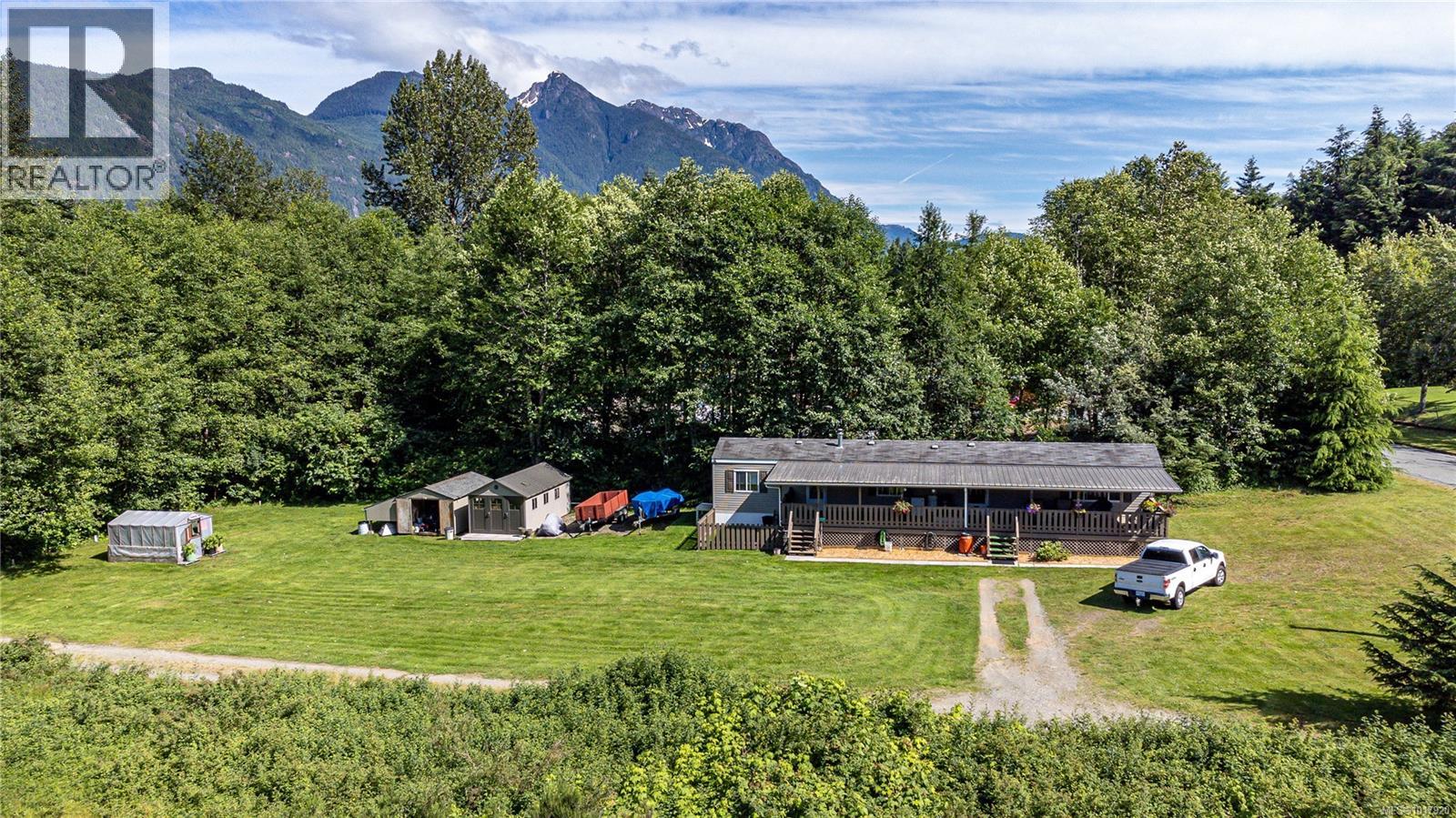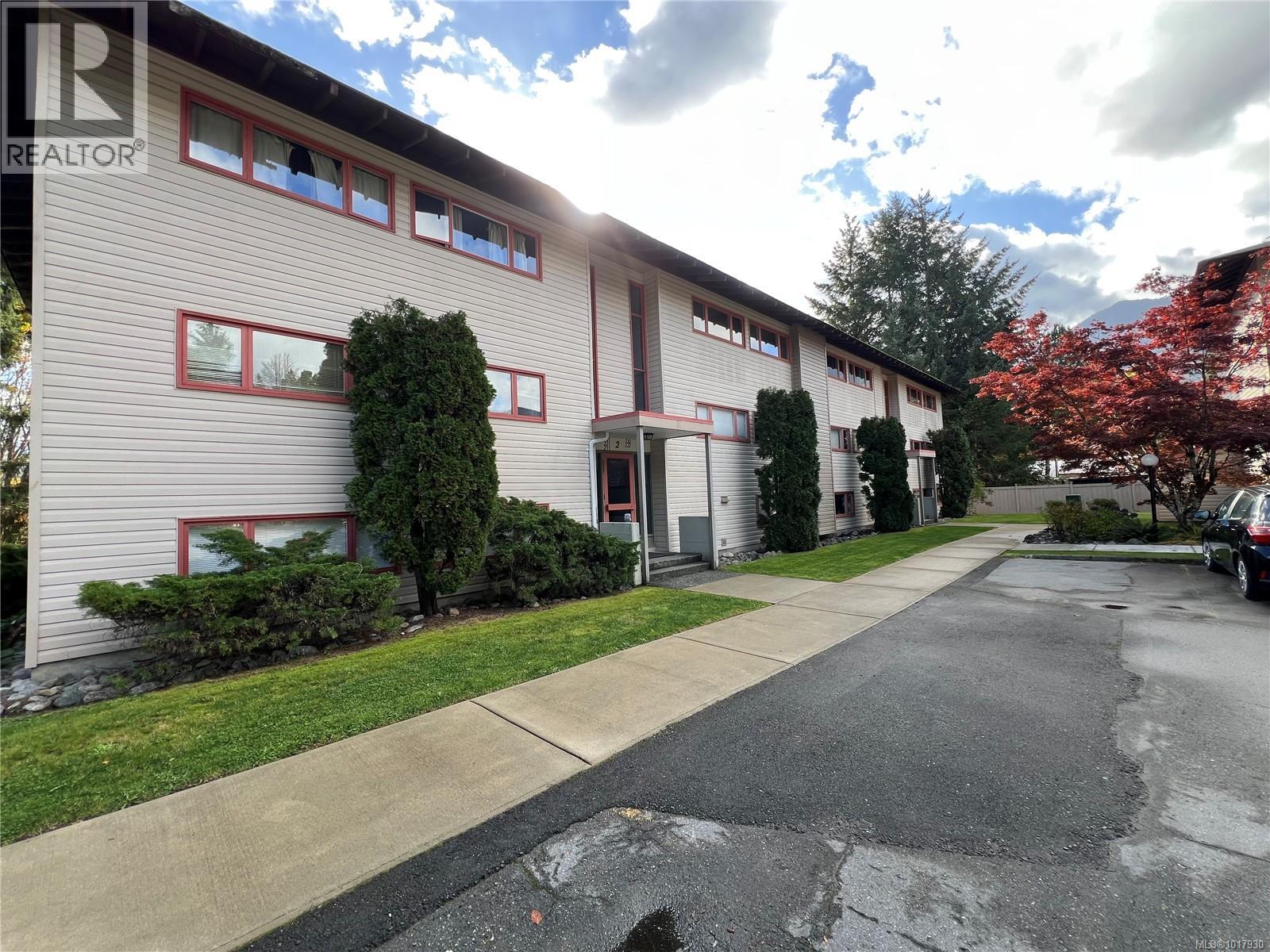- Houseful
- BC
- Campbell River
- V9H
- 766 Sitka St

Highlights
Description
- Home value ($/Sqft)$539/Sqft
- Time on Houseful195 days
- Property typeSingle family
- Median school Score
- Year built2025
- Mortgage payment
Welcome to Jubilee Heights, a vibrant new subdivision in the heart of Willow Point. This spacious 1,700 sq ft rancher features a bright, open concept layout combining the living, dining, and kitchen areas perfect for both everyday living and entertaining. The modern kitchen comes with quartz countertops, modern finishes with plenty of cabinetry. Primary bedroom set on one side of the home for added privacy, includes a large walk-in closet and a large ensuite with double sinks. Two additional bedrooms are located on the opposite side, ideal for guests and teens. Built by Caflisch Contracting, a builder known for quality craftsmanship and personalized touches, this home will include fencing, landscaping, underground sprinklers and side yard parking and access to rear yard. Enjoy a prime location close to amenities, schools, and beautiful walking trails. (id:63267)
Home overview
- Cooling Air conditioned
- Heat source Electric
- Heat type Forced air, heat pump
- # parking spaces 2
- Has garage (y/n) Yes
- # full baths 2
- # total bathrooms 2.0
- # of above grade bedrooms 3
- Has fireplace (y/n) Yes
- Subdivision Willow point
- Zoning description Residential
- Directions 1929279
- Lot dimensions 7405
- Lot size (acres) 0.17398967
- Building size 1715
- Listing # 994414
- Property sub type Single family residence
- Status Active
- Bedroom 3.048m X 3.048m
Level: Main - Primary bedroom 3.962m X 3.962m
Level: Main - Kitchen 4.775m X 2.896m
Level: Main - Ensuite 4 - Piece
Level: Main - Living room Measurements not available X 4.572m
Level: Main - Bedroom 3.048m X 3.048m
Level: Main - Bathroom 4 - Piece
Level: Main - Dining room Measurements not available X 3.658m
Level: Main - Laundry 3.658m X 1.829m
Level: Main
- Listing source url Https://www.realtor.ca/real-estate/28143064/766-sitka-st-campbell-river-willow-point
- Listing type identifier Idx

$-2,466
/ Month












