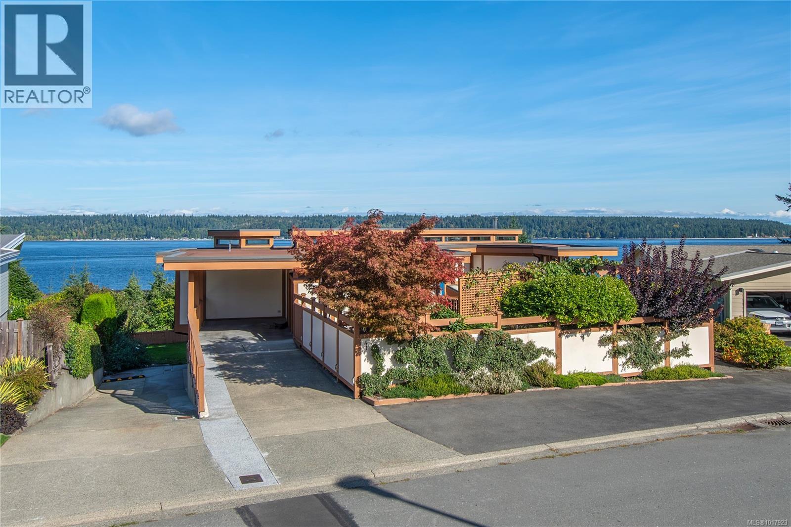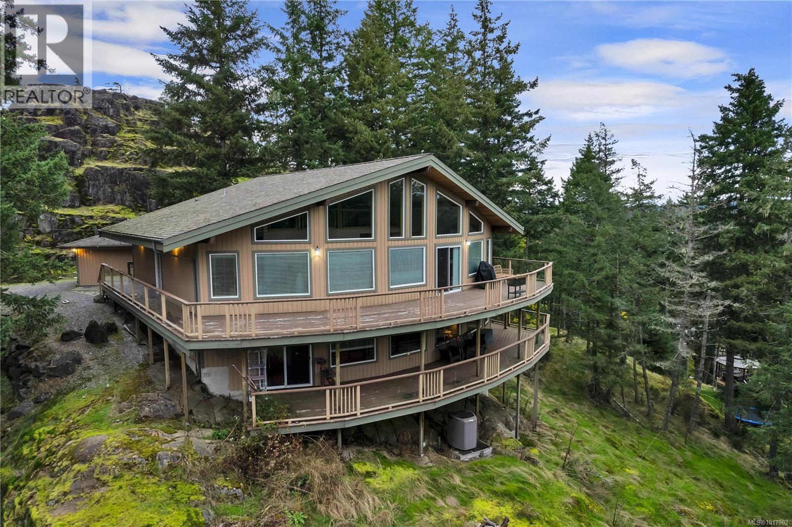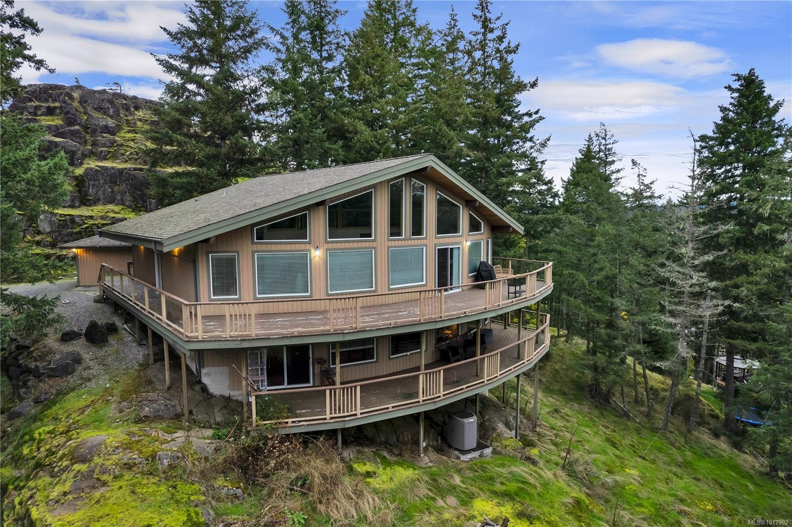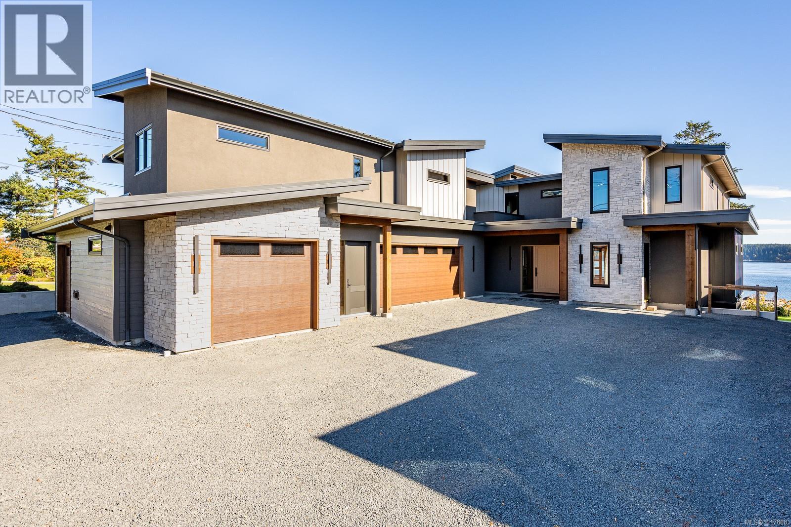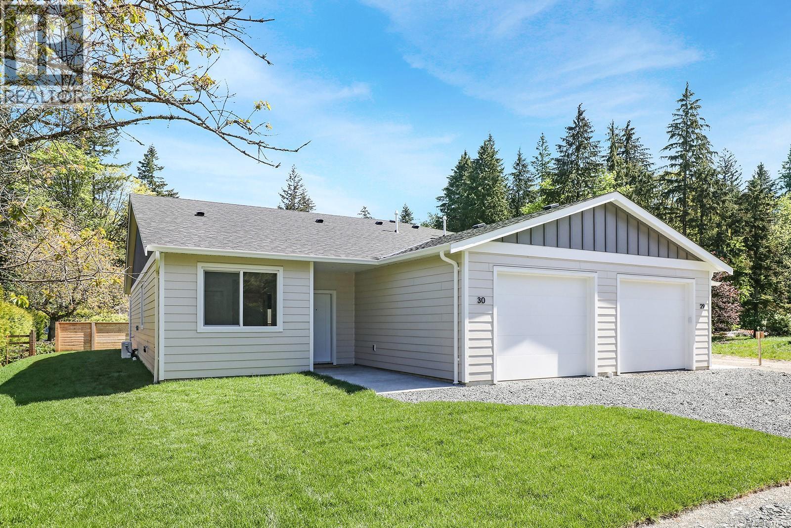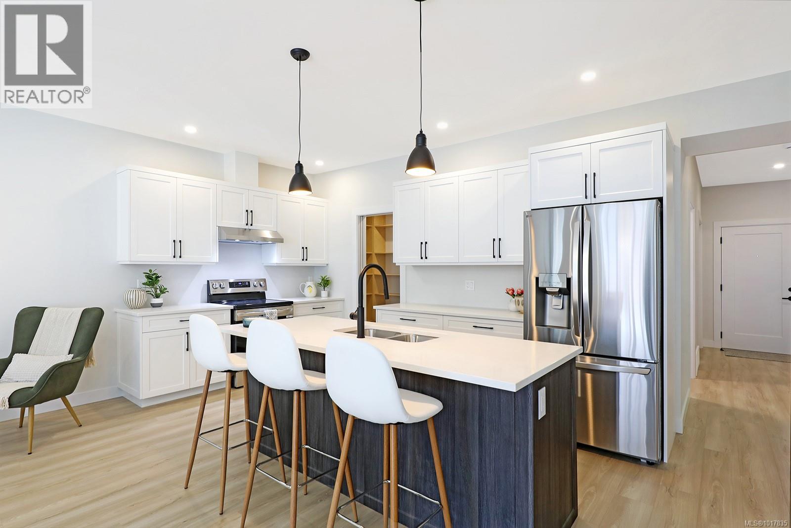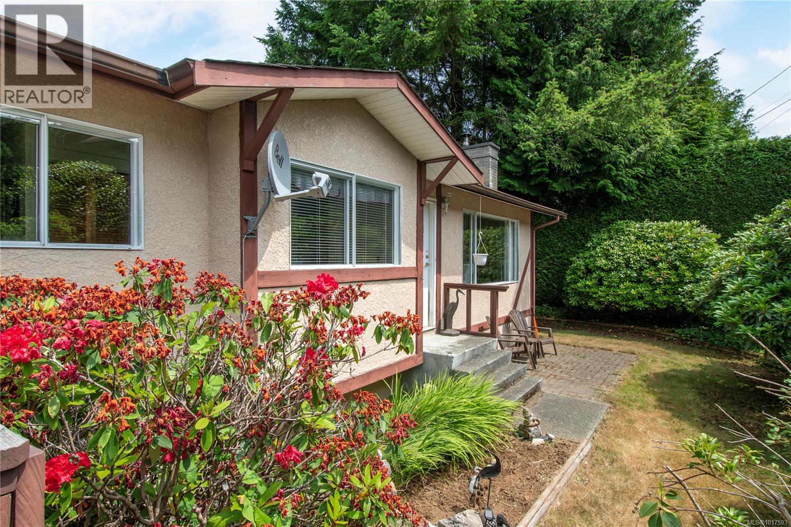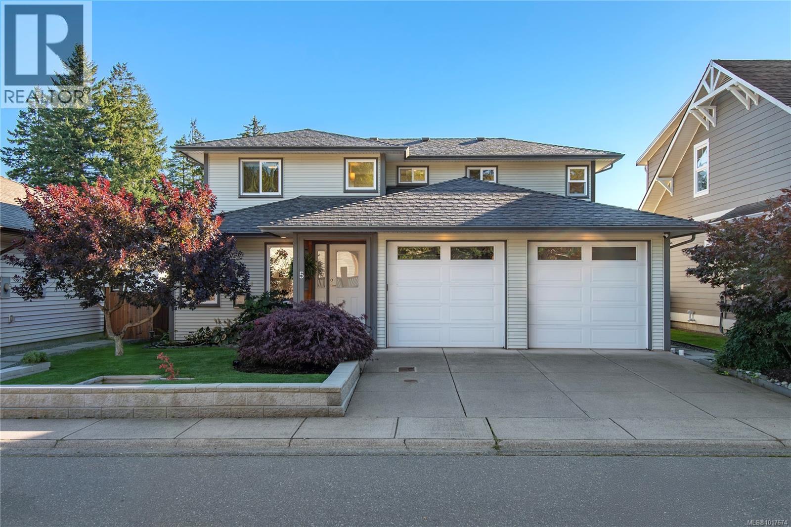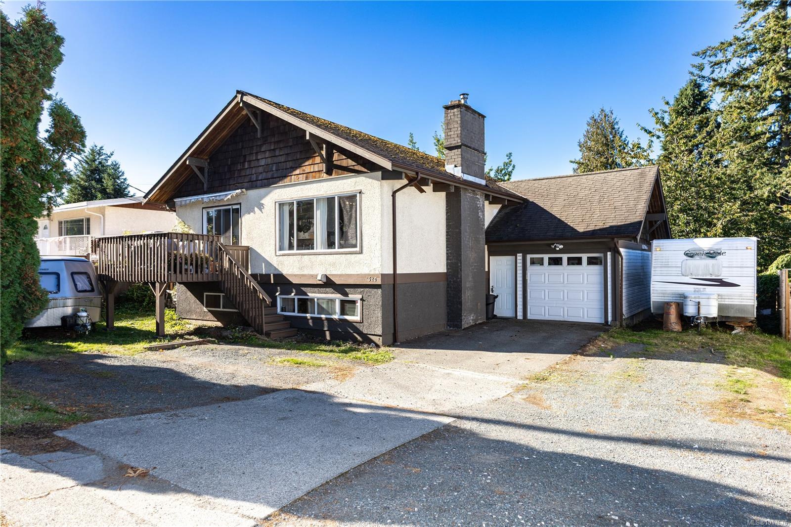- Houseful
- BC
- Campbell River
- V9W
- 767 Eland Dr
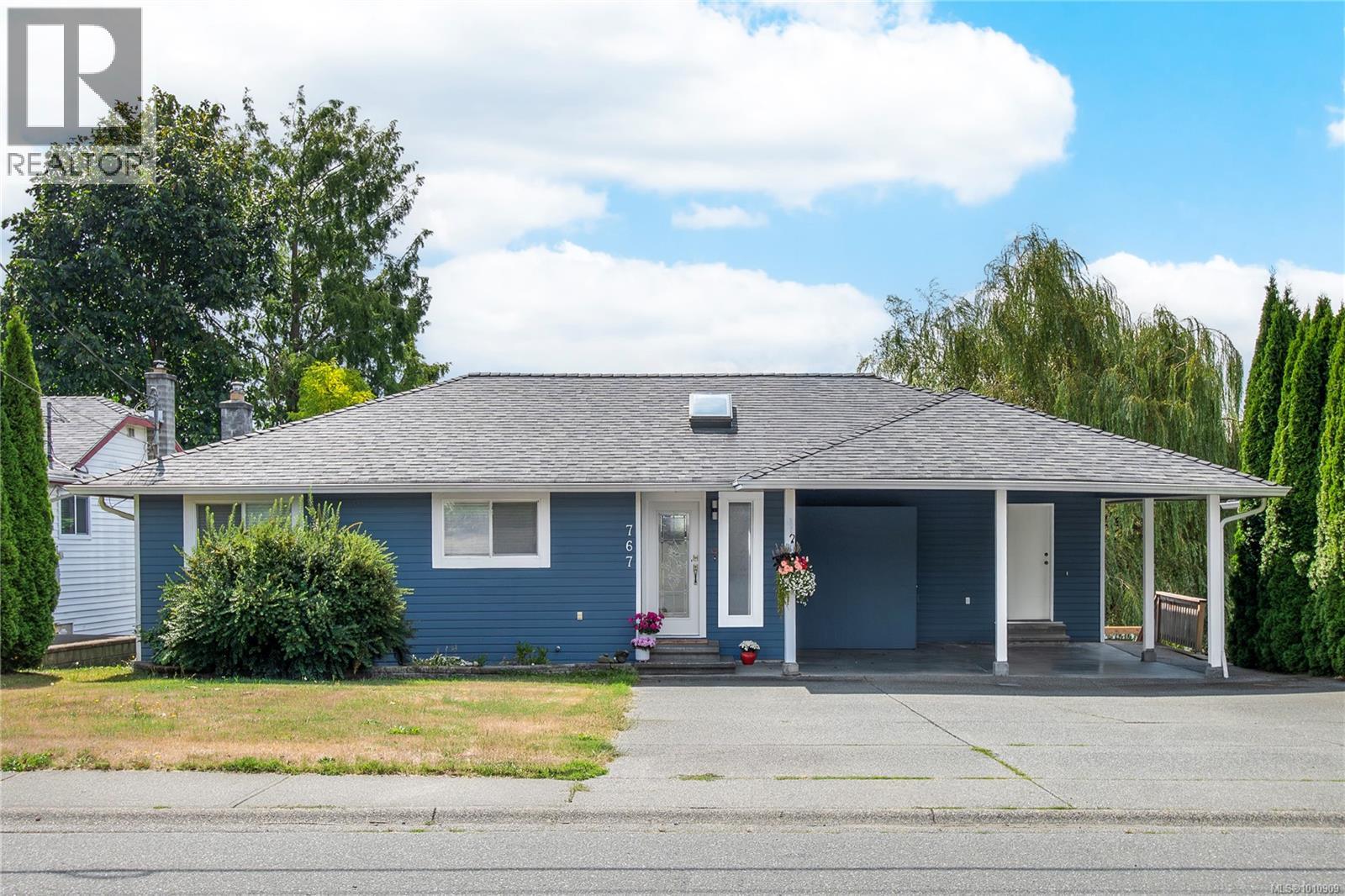
767 Eland Dr
767 Eland Dr
Highlights
Description
- Home value ($/Sqft)$327/Sqft
- Time on Houseful67 days
- Property typeSingle family
- Median school Score
- Year built1986
- Mortgage payment
Spacious family home in a desirable Campbell River location. This 5-bedroom, 3-bathroom, 2,293 sq. ft. residence offers a sun-filled main level with engineered hardwood flooring, an open layout ideal for gatherings, and three bedrooms with warm hardwood floors, including a spacious primary with ensuite. The updated kitchen features wood cabinets, granite countertops, and access to the carport. The lower level is a pleasant surprise—boasting two additional bedrooms, a powder room, and a generous family room with a gas fireplace and durable vinyl flooring, perfect for movie nights, a home gym, or welcoming guests. Outdoors, enjoy a fully fenced and landscaped yard with mature trees, ideal for summer BBQs, gardening, or relaxing afternoons. Situated in a highly walkable Campbell River neighbourhood, you’re steps from schools, parks, and everyday amenities. Additional features include a vaulted ceiling, covered deck, in-floor heating in the main bathroom, and ample storage. (id:63267)
Home overview
- Cooling None
- Heat source Electric
- Heat type Baseboard heaters
- # parking spaces 7
- # full baths 3
- # total bathrooms 3.0
- # of above grade bedrooms 5
- Has fireplace (y/n) Yes
- Subdivision Campbell river central
- View Mountain view
- Zoning description Residential
- Directions 2160992
- Lot dimensions 7056
- Lot size (acres) 0.16578947
- Building size 2293
- Listing # 1010909
- Property sub type Single family residence
- Status Active
- Bathroom 1.524m X Measurements not available
Level: Lower - Family room Measurements not available X 10.668m
Level: Lower - Laundry 3.277m X 3.759m
Level: Lower - Bedroom 3.277m X 4.318m
Level: Lower - Storage Measurements not available X 0.914m
Level: Lower - Storage 2.87m X 5.817m
Level: Lower - 2.972m X 2.388m
Level: Lower - Bedroom 3.251m X 4.445m
Level: Lower - Kitchen Measurements not available X 3.658m
Level: Main - Bathroom 2.286m X 2.515m
Level: Main - Dining room 3.454m X 2.337m
Level: Main - Primary bedroom 5.131m X 3.581m
Level: Main - Bedroom 2.591m X 3.581m
Level: Main - Living room 5.105m X 4.242m
Level: Main - Bedroom 2.616m X 2.845m
Level: Main - Balcony 3.099m X 6.325m
Level: Main - Ensuite Measurements not available X 1.524m
Level: Main
- Listing source url Https://www.realtor.ca/real-estate/28737878/767-eland-dr-campbell-river-campbell-river-central
- Listing type identifier Idx

$-2,000
/ Month




