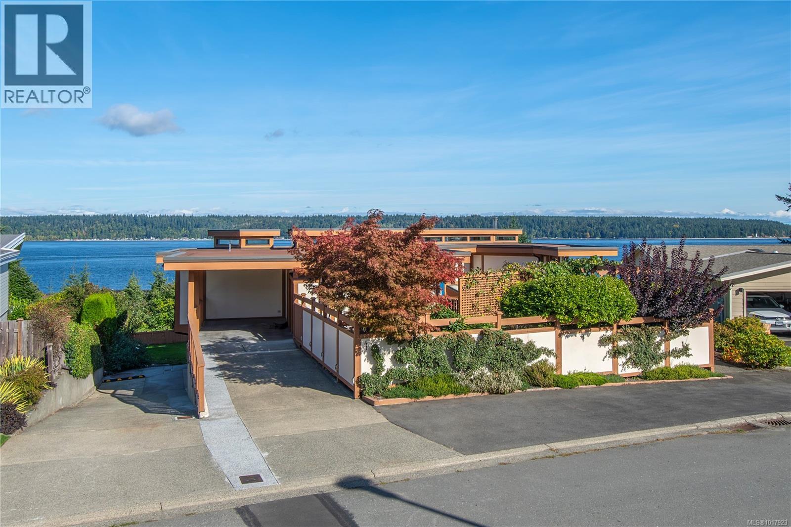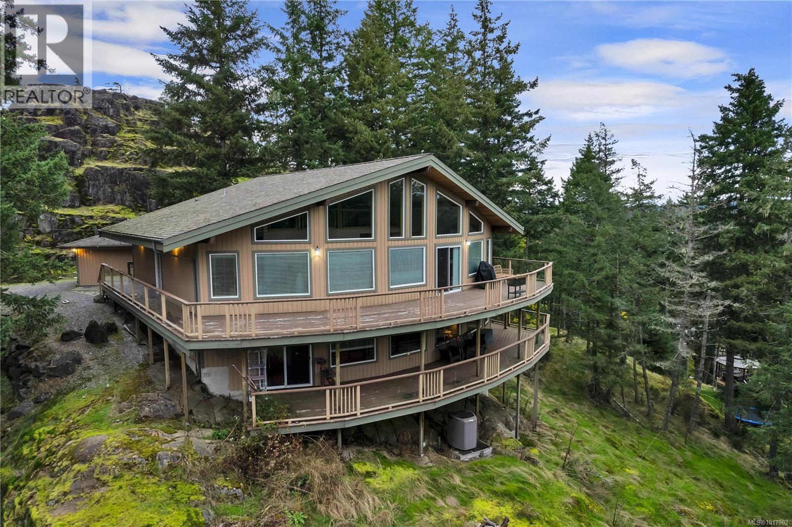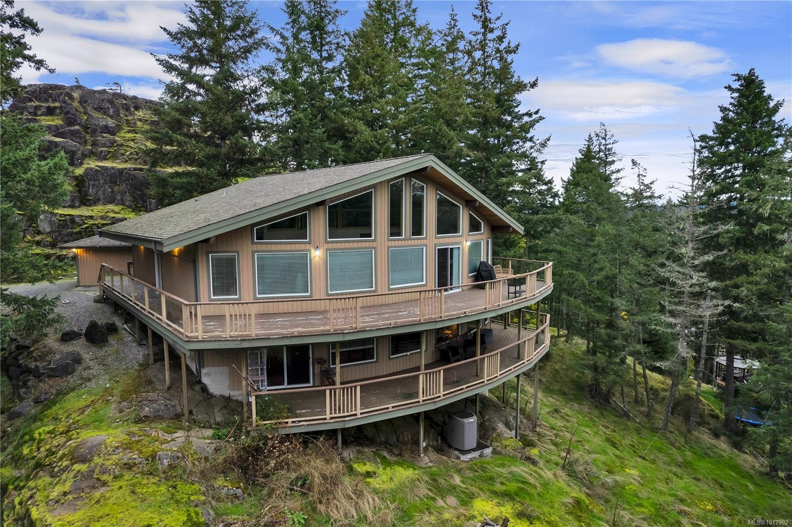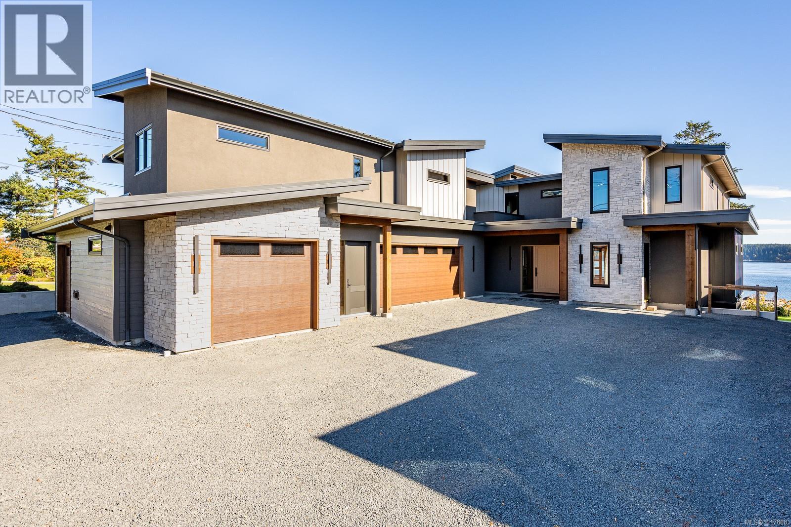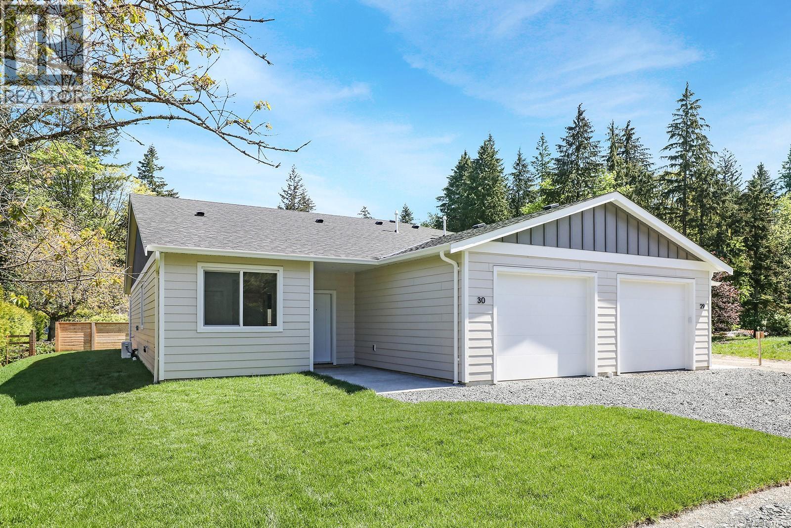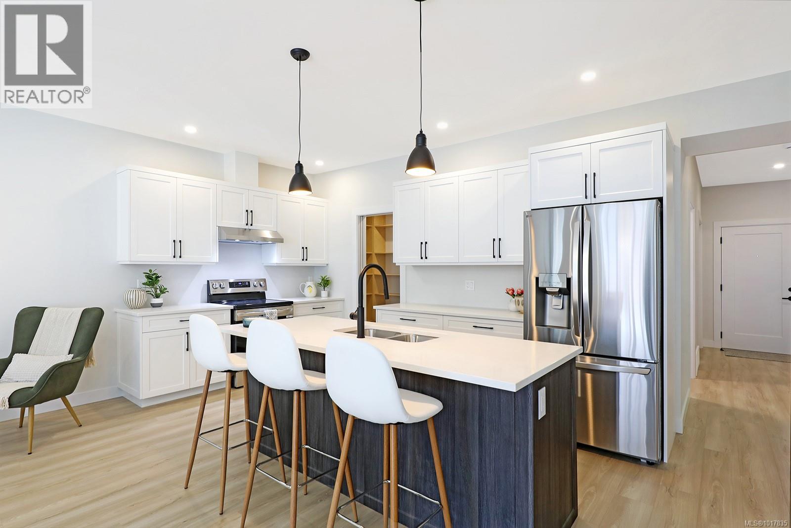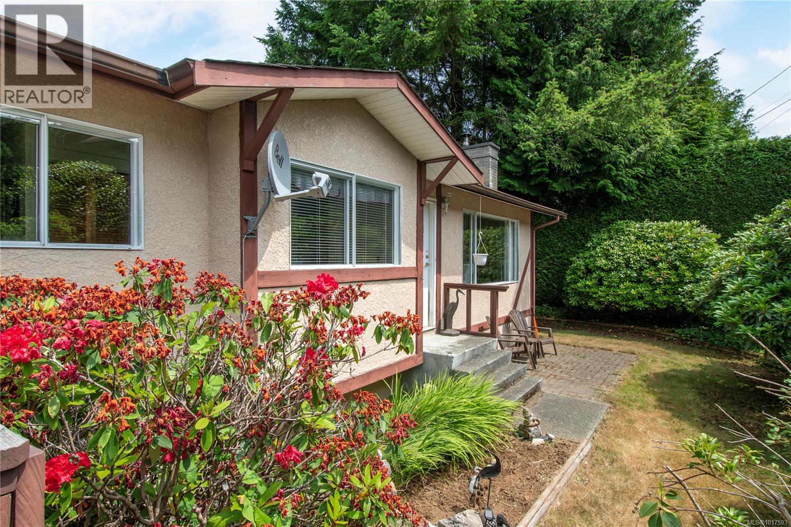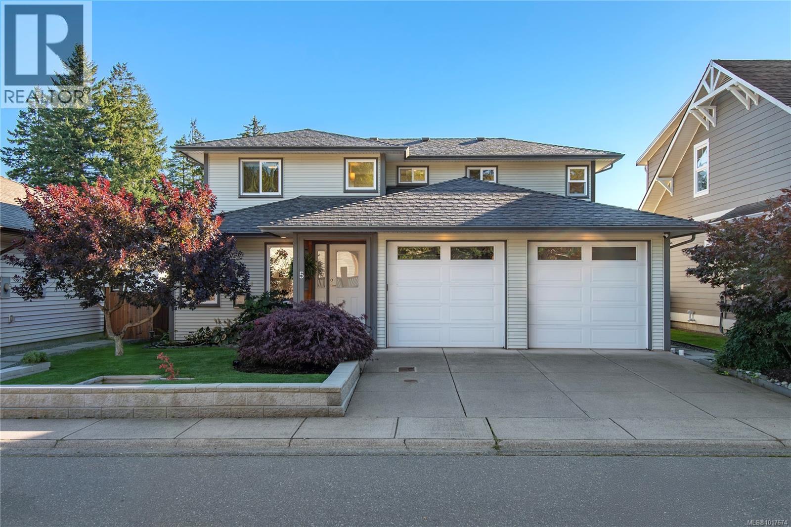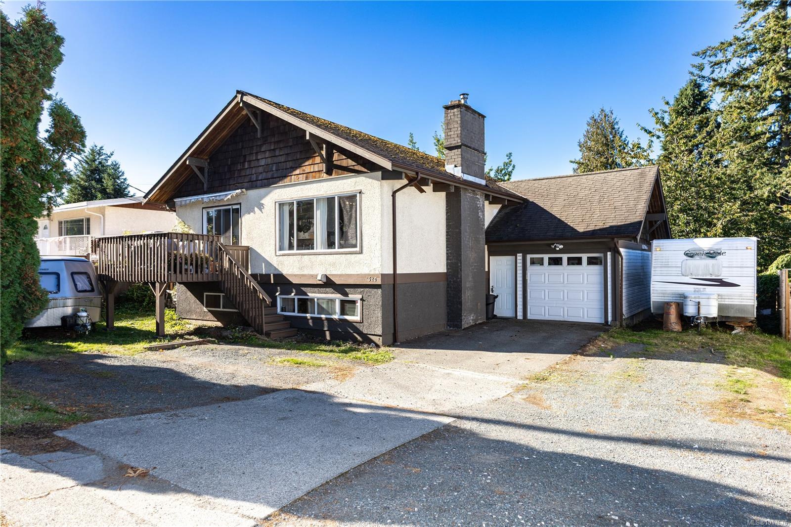- Houseful
- BC
- Campbell River
- V9W
- 771 Sassaby Pl
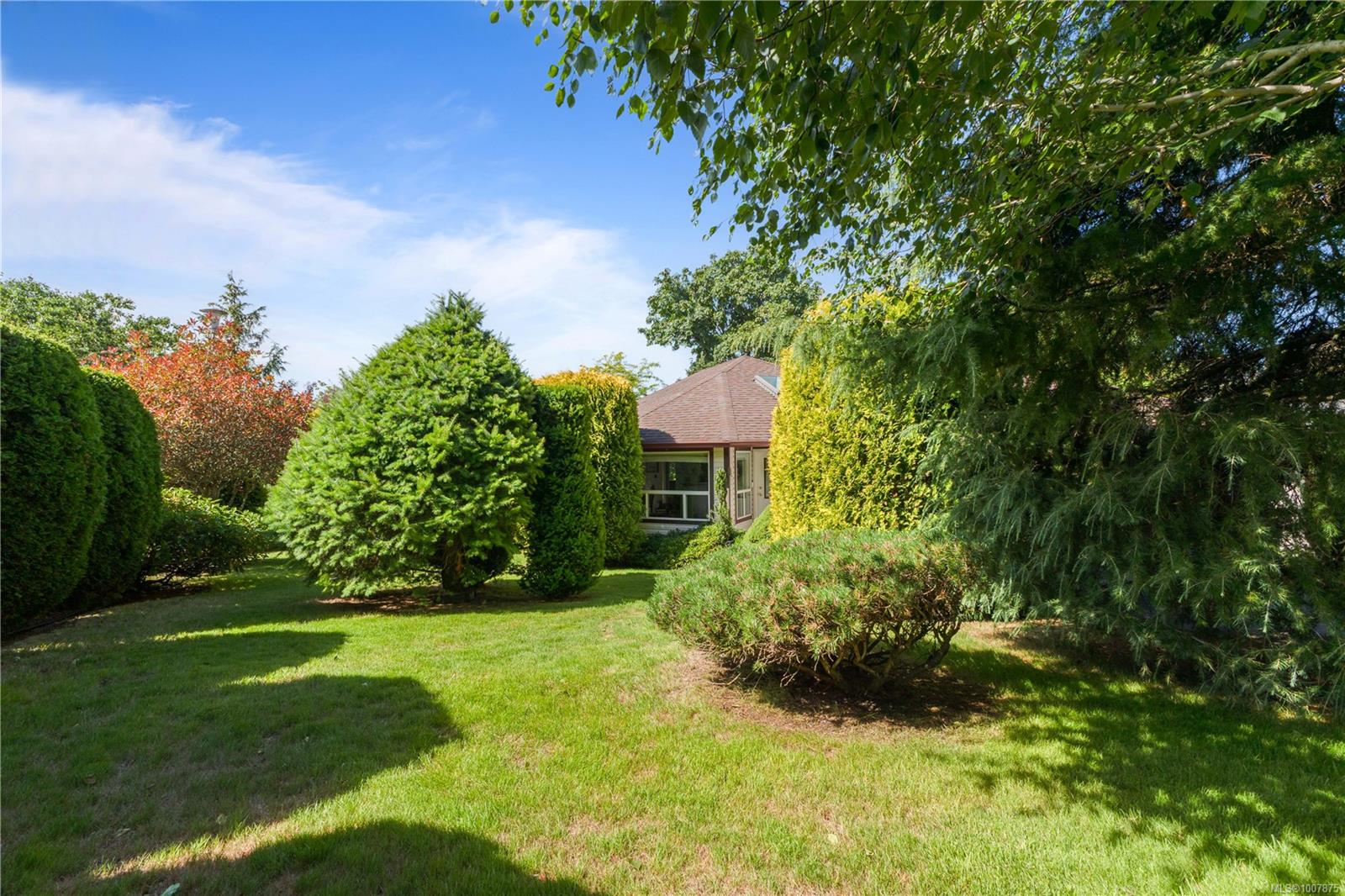
771 Sassaby Pl
771 Sassaby Pl
Highlights
Description
- Home value ($/Sqft)$542/Sqft
- Time on Houseful92 days
- Property typeResidential
- Median school Score
- Lot size7,405 Sqft
- Year built1995
- Garage spaces2
- Mortgage payment
Welcome to 771 Sassaby Place — a charming 3 bedroom, 2 bathroom rancher on a sunny corner lot in a quiet cul-de-sac. Inside, you’ll find a bright and open layout with a spacious kitchen that flows into the main living area and leads directly to the backyard. The primary bedroom features a walk-in closet and a private ensuite, while the additional bedrooms offer flexibility for family, guests, or a home office. The real showstopper is the backyard — a lovingly maintained space filled with character, mature landscaping, a tranquil pond, and plenty of room to relax or entertain. Whether you’re enjoying summer evenings outside or cozying up inside, this home has been thoughtfully cared for and is ready for new memories to be made. Complete with an attached garage, this property offers comfort, functionality, and a peaceful setting in one of Campbell River’s friendly neighbourhoods.
Home overview
- Cooling None
- Heat type Baseboard
- Sewer/ septic Sewer to lot
- Utilities Electricity available, electricity connected, garbage
- Construction materials Insulation: ceiling, insulation: walls, vinyl siding
- Foundation Concrete perimeter
- Roof Fibreglass shingle
- Exterior features Fencing: full, sprinkler system
- # garage spaces 2
- # parking spaces 4
- Has garage (y/n) Yes
- Parking desc Garage double, rv access/parking
- # total bathrooms 2.0
- # of above grade bedrooms 3
- # of rooms 8
- Flooring Mixed
- Has fireplace (y/n) Yes
- Laundry information In house
- County Campbell river city of
- Area Campbell river
- View Mountain(s)
- Water source Municipal
- Zoning description Residential
- Directions 226228
- Exposure North
- Lot desc Central location, cul-de-sac, family-oriented neighbourhood, private, recreation nearby, shopping nearby
- Lot size (acres) 0.17
- Basement information Crawl space
- Building size 1198
- Mls® # 1007875
- Property sub type Single family residence
- Status Active
- Virtual tour
- Tax year 2024
- Bathroom Main
Level: Main - Bedroom Main: 2.946m X 4.597m
Level: Main - Bedroom Main: 2.845m X 4.597m
Level: Main - Dining room Main: 3.15m X 4.166m
Level: Main - Living room Main: 5.334m X 3.556m
Level: Main - Kitchen Main: 4.826m X 3.556m
Level: Main - Primary bedroom Main: 3.531m X 3.708m
Level: Main - Bathroom Main
Level: Main
- Listing type identifier Idx

$-1,733
/ Month




