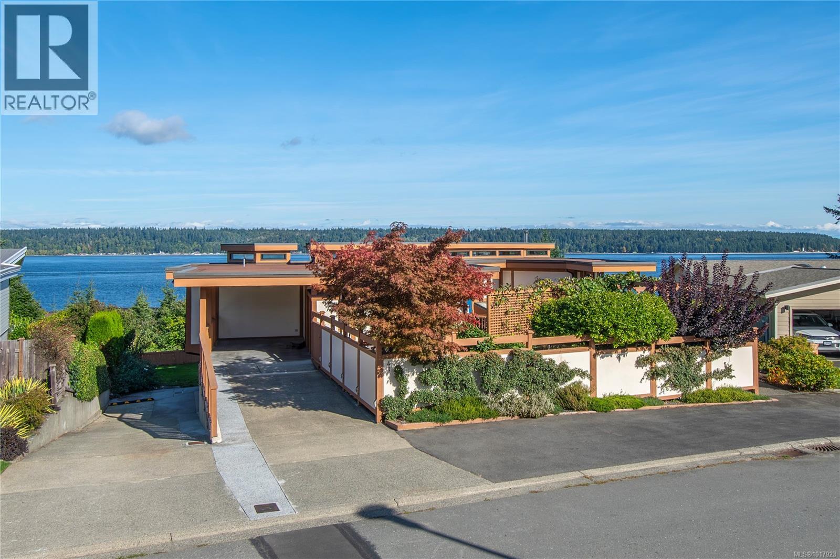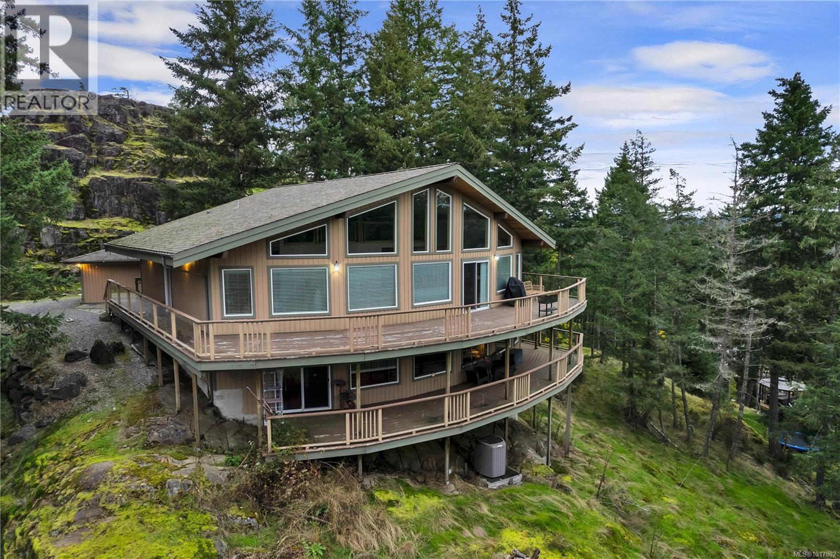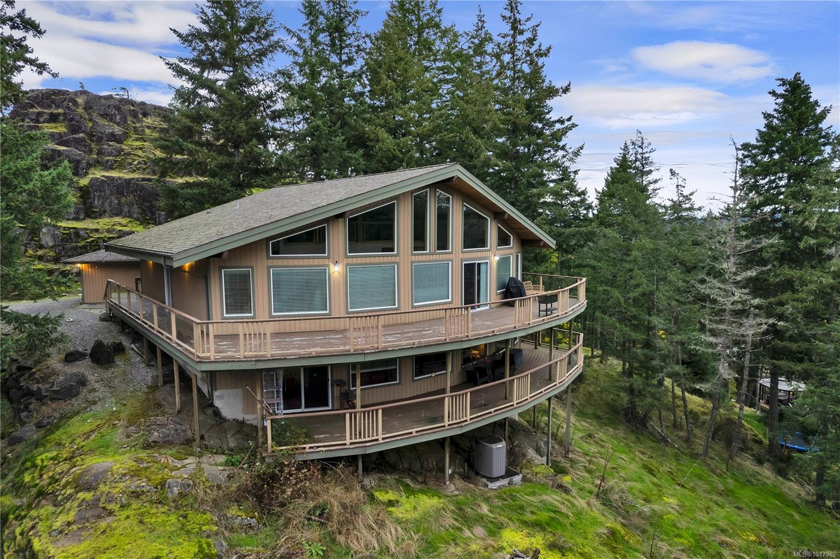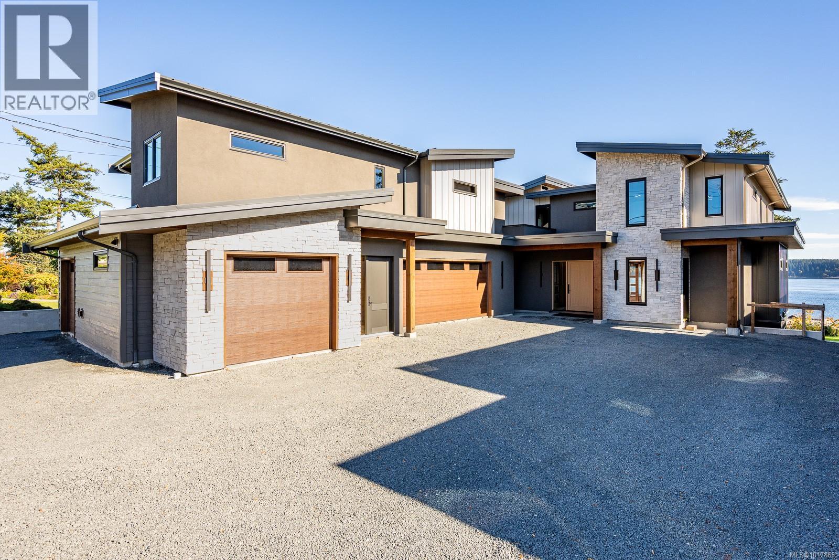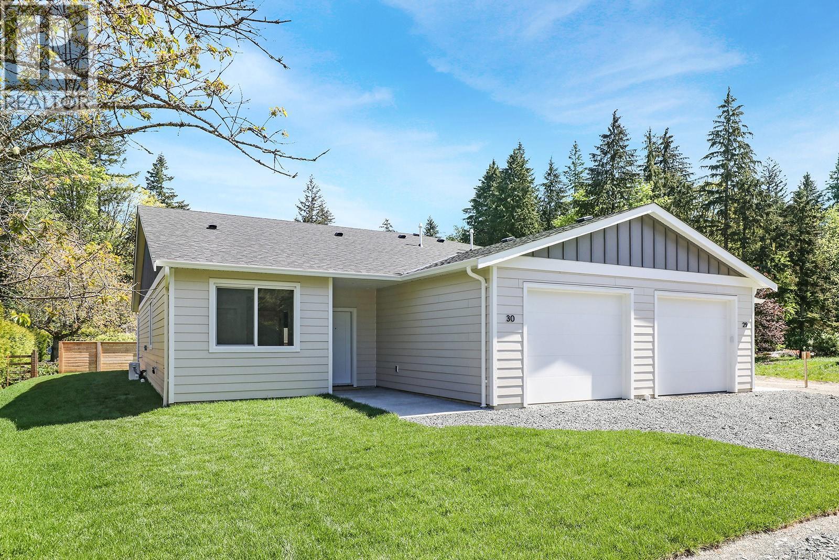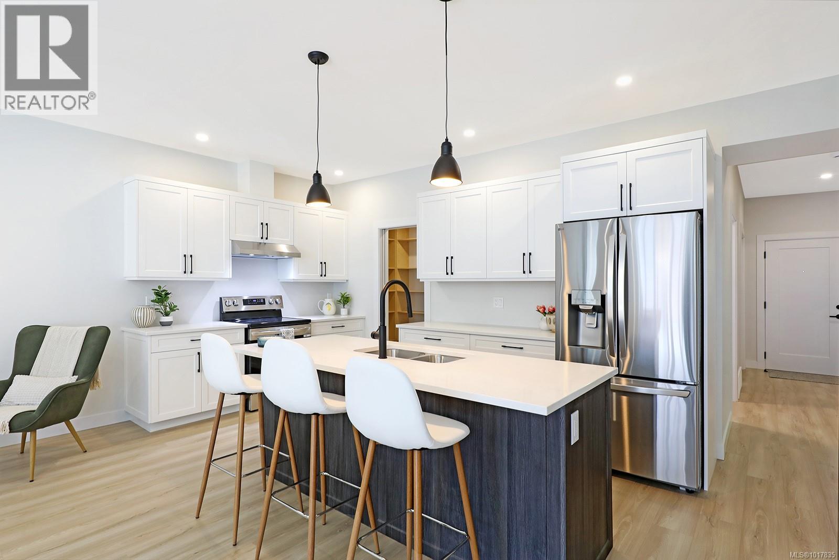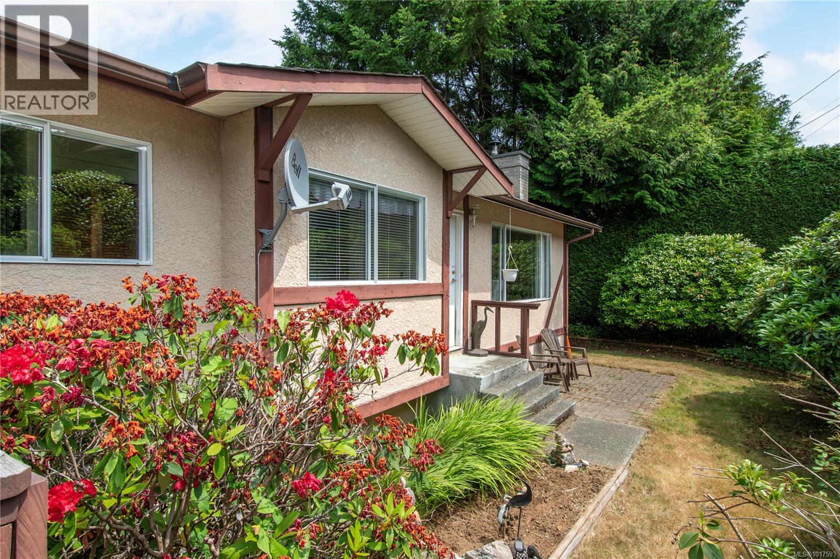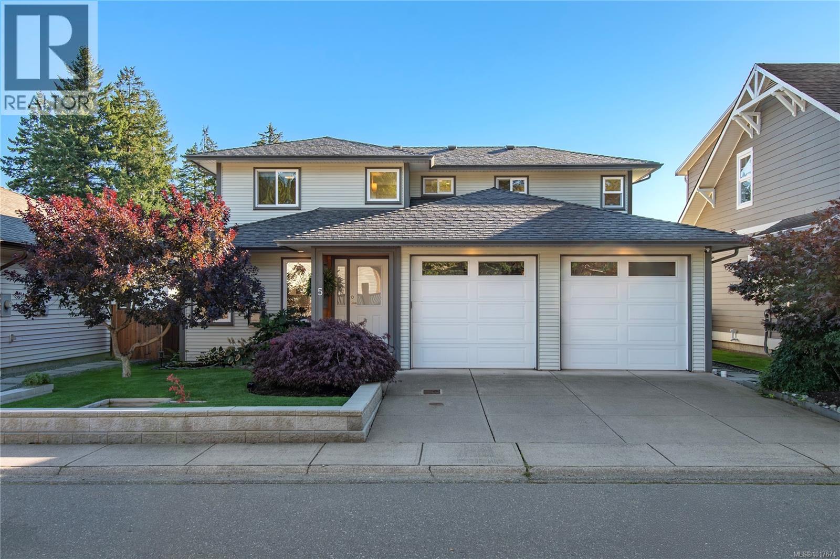- Houseful
- BC
- Campbell River
- V9W
- 781 Erickson Rd
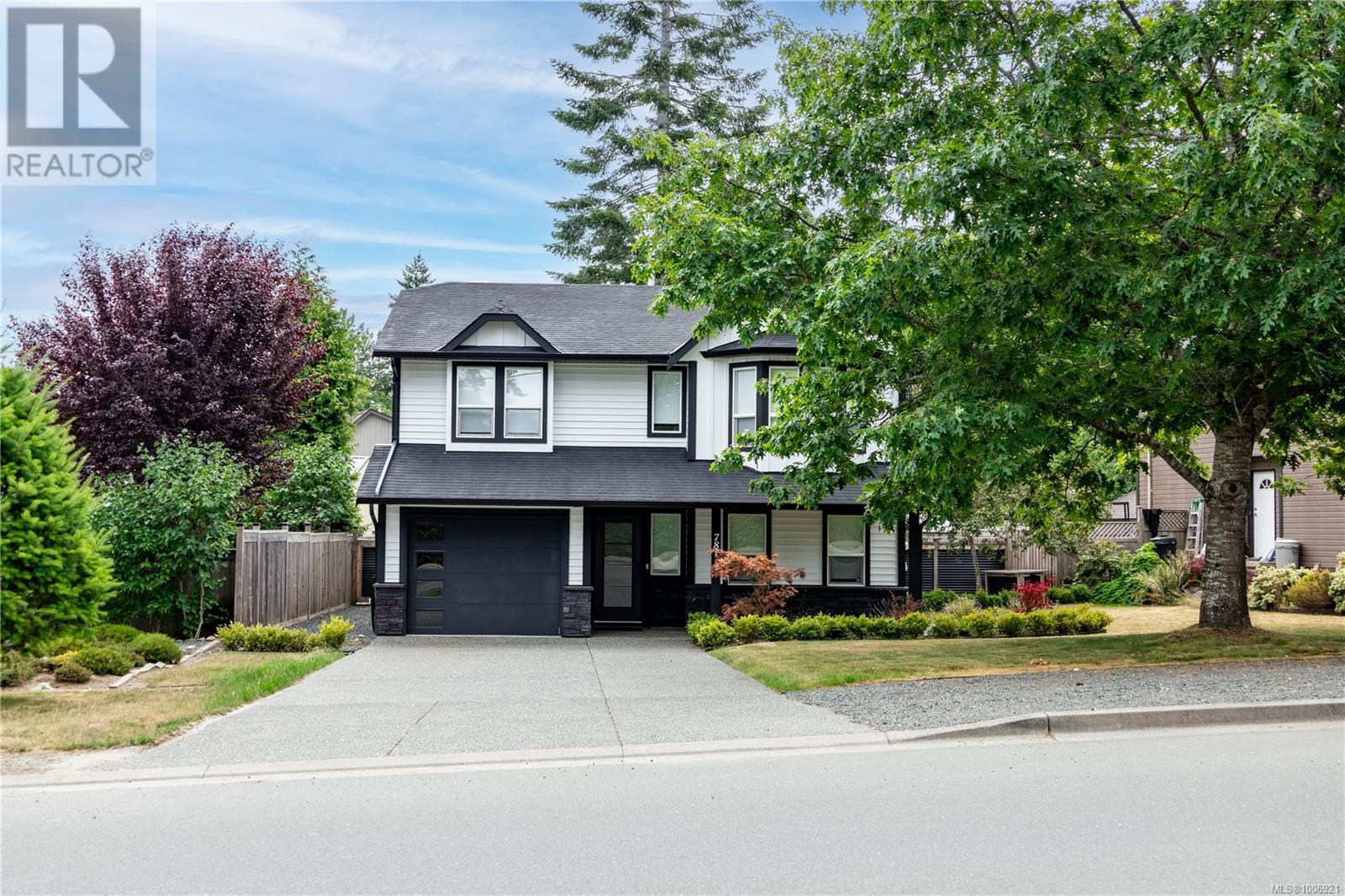
Highlights
This home is
8%
Time on Houseful
105 Days
School rated
5.5/10
Campbell River
-3.38%
Description
- Home value ($/Sqft)$434/Sqft
- Time on Houseful105 days
- Property typeSingle family
- StyleContemporary
- Median school Score
- Year built1996
- Mortgage payment
Popular Willow Point location and close to trails. Gorgeous renovation, looks like brand new with 4 bedrooms, 2 bathrooms. Extensively renovated from top to bottom: all new plumbing, wide plank flooring, 2 new kitchens & bathrooms, doors (interior, exterior & garage), gutters, siding, blinds, fencing, deck railing, all lighting, landscaping and most appliances are new. 3 bedrooms on the main level and a 1 bedroom in-law suite on the ground floor. Move in ready, stylish and modern. Fantastic parking and a close walk to schools and all amenities in Willow Point. A must see! (id:63267)
Home overview
Amenities / Utilities
- Cooling None
- Heat source Natural gas
- Heat type Forced air
Exterior
- # parking spaces 5
Interior
- # full baths 2
- # total bathrooms 2.0
- # of above grade bedrooms 4
Location
- Subdivision Willow point
- Zoning description Residential
- Directions 1534180
Lot/ Land Details
- Lot dimensions 6185
Overview
- Lot size (acres) 0.14532425
- Building size 1818
- Listing # 1006921
- Property sub type Single family residence
- Status Active
Rooms Information
metric
- Bedroom 3.15m X 3.912m
- Kitchen 2.692m X 4.801m
- Living room 3.683m X 4.801m
- Bedroom 2.692m X 2.769m
Level: Main - Bedroom 2.616m X 3.861m
Level: Main - Kitchen 1.981m X 3.48m
Level: Main - Eating area 1.778m X 3.48m
Level: Main - Living room / dining room 4.699m X 6.452m
Level: Main - Primary bedroom 3.658m X 3.886m
Level: Main - Bathroom 4 - Piece
Level: Main - Balcony 3.531m X 2.286m
Level: Main
SOA_HOUSEKEEPING_ATTRS
- Listing source url Https://www.realtor.ca/real-estate/28578367/781-erickson-rd-campbell-river-willow-point
- Listing type identifier Idx
The Home Overview listing data and Property Description above are provided by the Canadian Real Estate Association (CREA). All other information is provided by Houseful and its affiliates.

Lock your rate with RBC pre-approval
Mortgage rate is for illustrative purposes only. Please check RBC.com/mortgages for the current mortgage rates
$-2,106
/ Month25 Years fixed, 20% down payment, % interest
$
$
$
%
$
%

Schedule a viewing
No obligation or purchase necessary, cancel at any time
Nearby Homes
Real estate & homes for sale nearby





