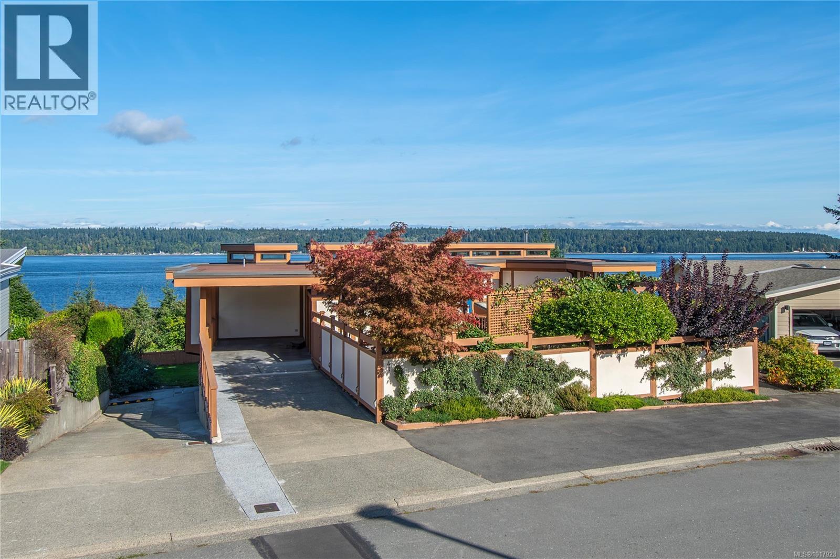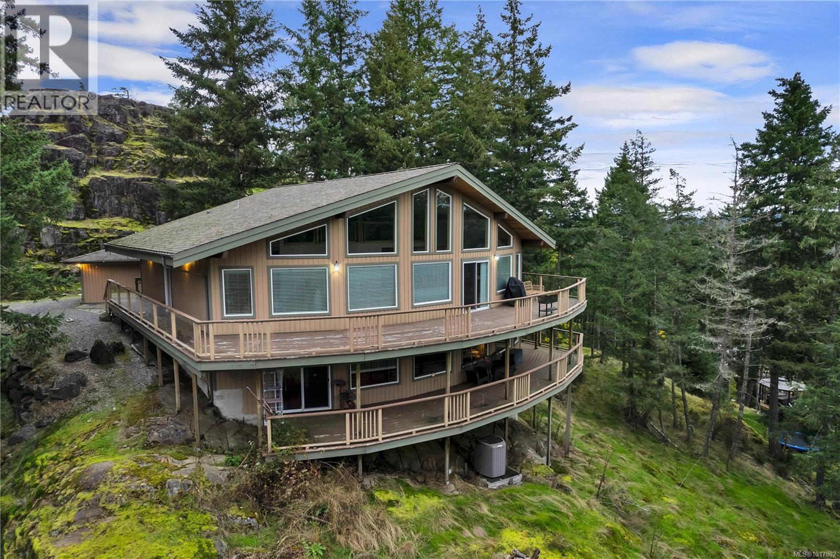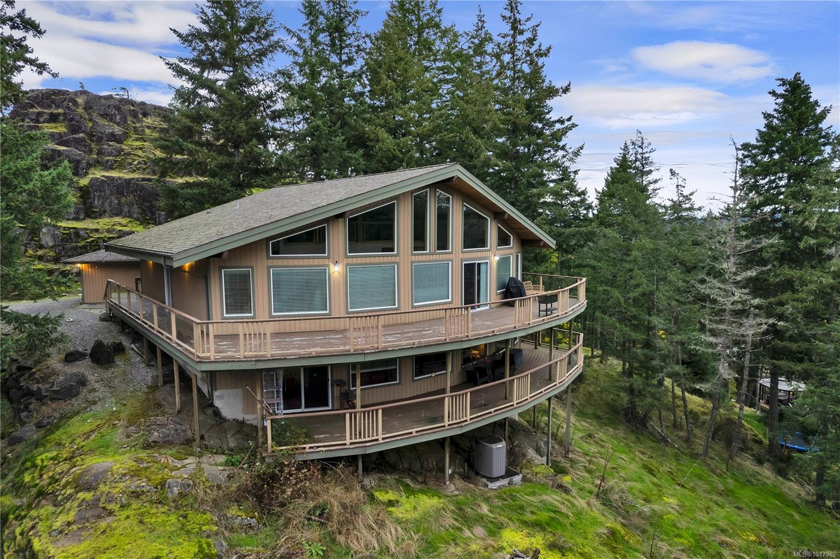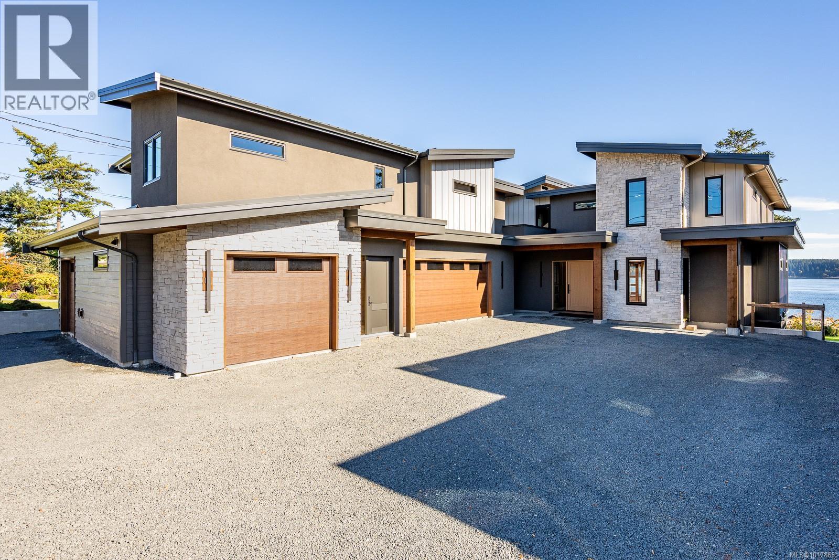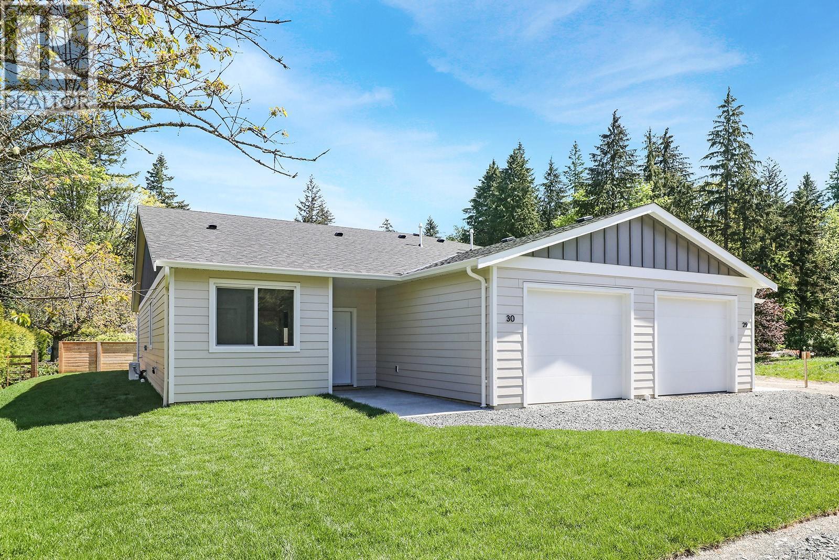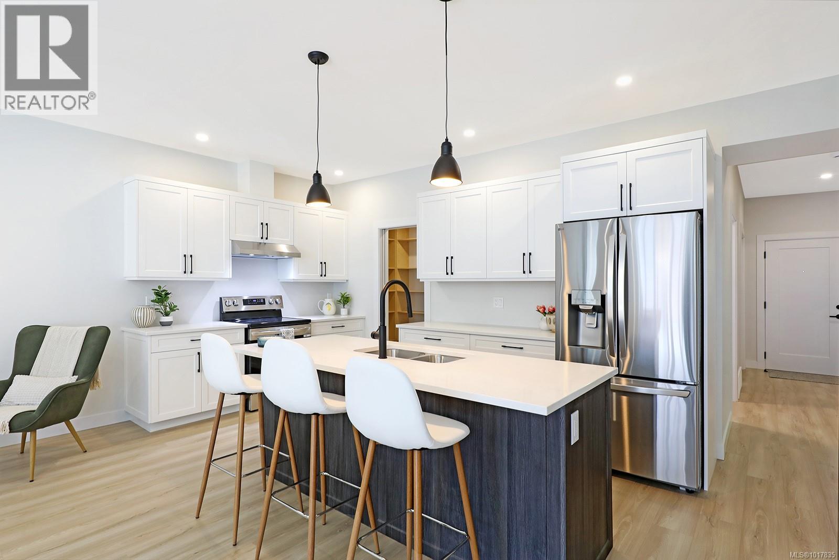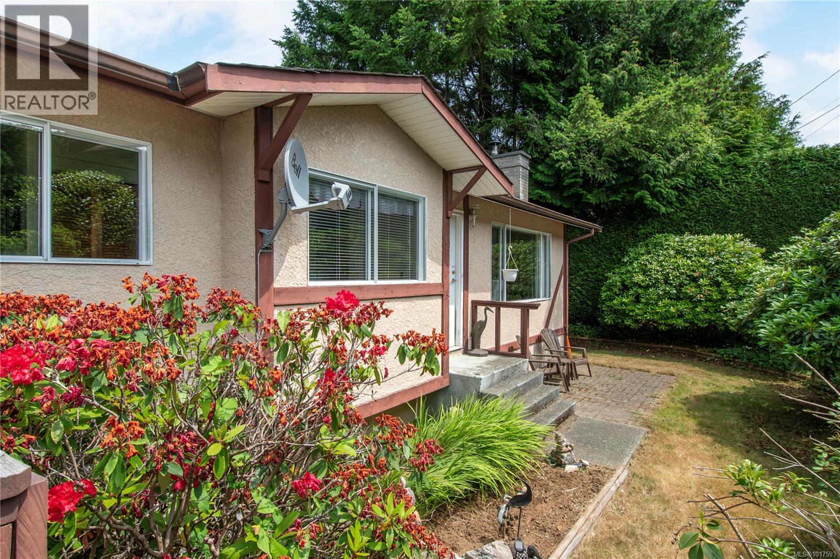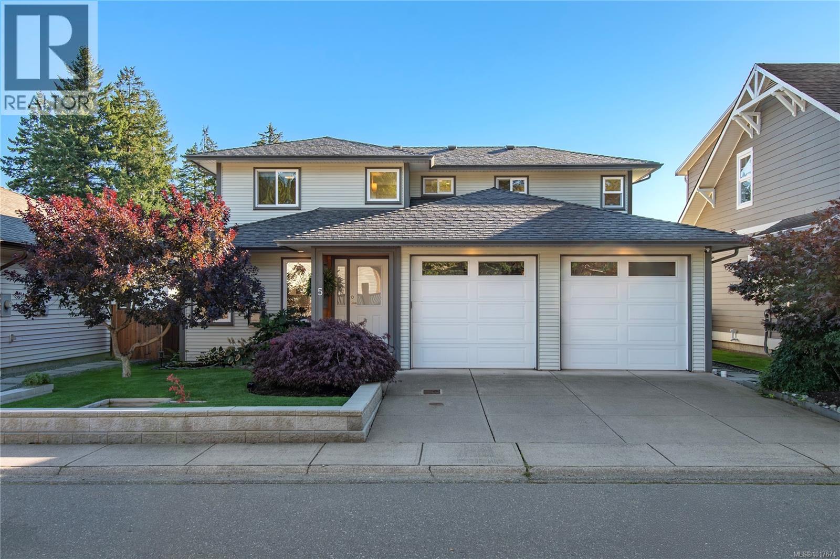- Houseful
- BC
- Campbell River
- V9W
- 795 Robron Rd Apt B
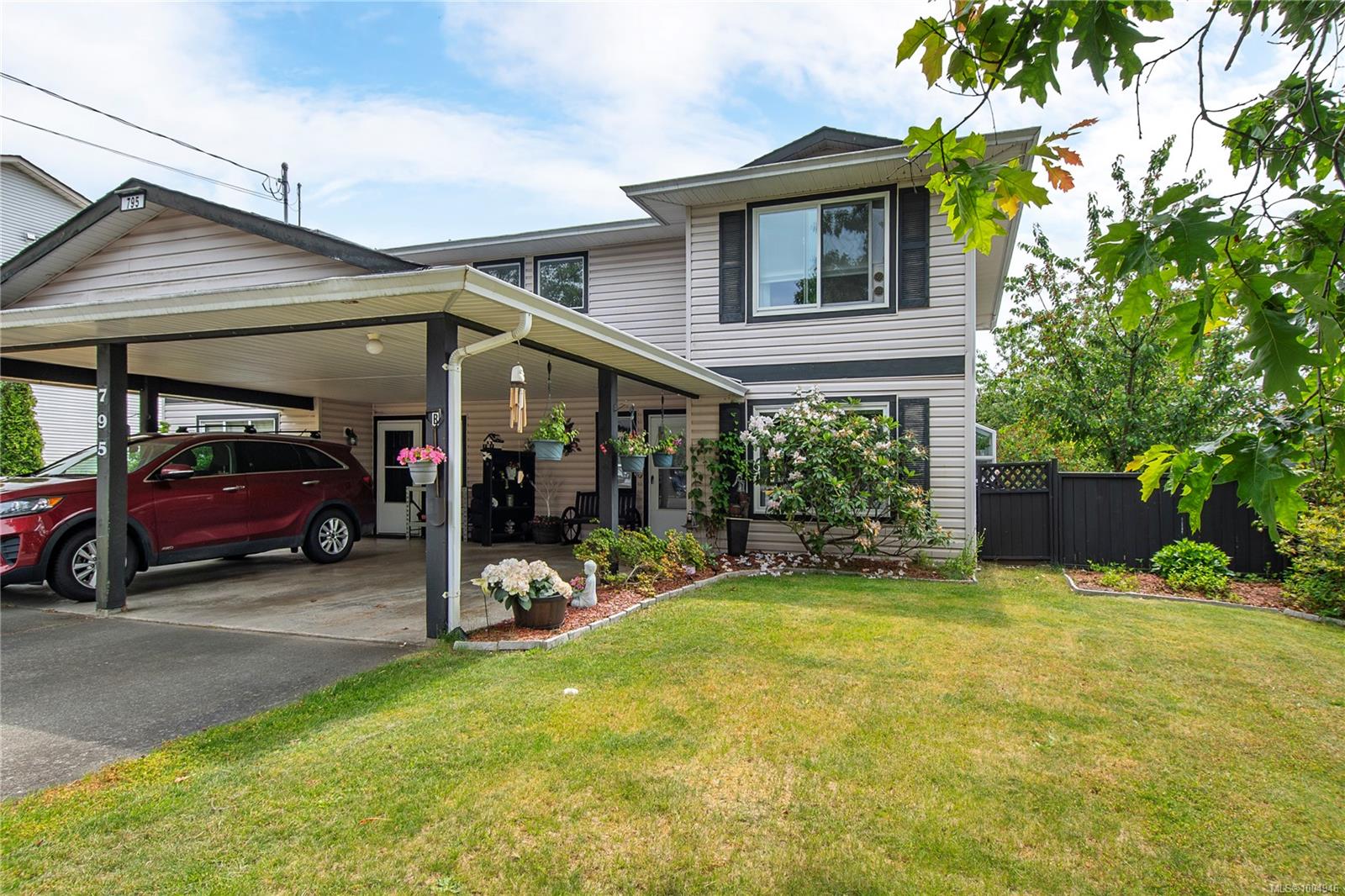
795 Robron Rd Apt B
795 Robron Rd Apt B
Highlights
Description
- Home value ($/Sqft)$392/Sqft
- Time on Houseful116 days
- Property typeResidential
- Median school Score
- Lot size6,098 Sqft
- Year built1994
- Garage spaces1
- Mortgage payment
NO STRATA FEES! Owning a home doesn’t get much easier than this. With thoughtful updates throughout, this half duplex feels fresh, modern, and completely move-in ready — a rare find in this price range. New windows, counters, flooring, and paint give it the look and feel of a brand new home without the new-home cost. The layout is practical and comfortable, with laundry conveniently located upstairs near the bedrooms, and a bright main living area that opens to your own good-sized, fully fenced yard — perfect for kids, pets, or quiet mornings with coffee. Set in a central location, you’re just steps from Strathcona Gardens Rec Centre, Beaver Lodge Forest Lands, schools of all levels, and the shops and services at Merecroft Village. If you’re looking for value, simplicity, and a place that feels like home from day one — this is it.
Home overview
- Cooling Window unit(s)
- Heat type Baseboard, electric
- Sewer/ septic Sewer connected
- Construction materials Insulation: ceiling, insulation: walls, vinyl siding
- Foundation Concrete perimeter
- Roof Fibreglass shingle
- Exterior features Fencing: full, low maintenance yard
- # garage spaces 1
- # parking spaces 1
- Has garage (y/n) Yes
- Parking desc Driveway, garage
- # total bathrooms 2.0
- # of above grade bedrooms 3
- # of rooms 8
- Flooring Mixed
- Has fireplace (y/n) No
- Laundry information In house
- County Campbell river city of
- Area Campbell river
- View Mountain(s)
- Water source Municipal
- Zoning description Duplex
- Exposure See remarks
- Lot desc Landscaped, sidewalk, southern exposure
- Lot size (acres) 0.14
- Basement information None
- Building size 1338
- Mls® # 1004946
- Property sub type Single family residence
- Status Active
- Virtual tour
- Tax year 2024
- Primary bedroom Second: 12m X 13m
Level: 2nd - Bathroom Second
Level: 2nd - Bedroom Second: 11m X 9m
Level: 2nd - Bedroom Second: 10m X 9m
Level: 2nd - Living room Main: 18m X 12m
Level: Main - Dining room Main: 11m X 8m
Level: Main - Kitchen Main: 9m X 8m
Level: Main - Bathroom Main
Level: Main
- Listing type identifier Idx

$-1,400
/ Month





