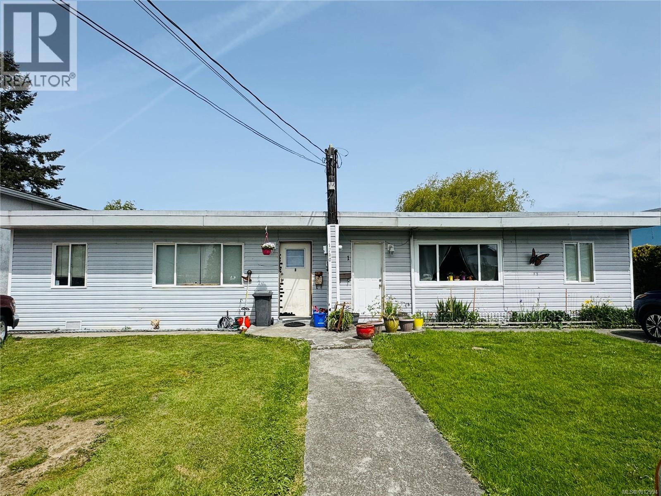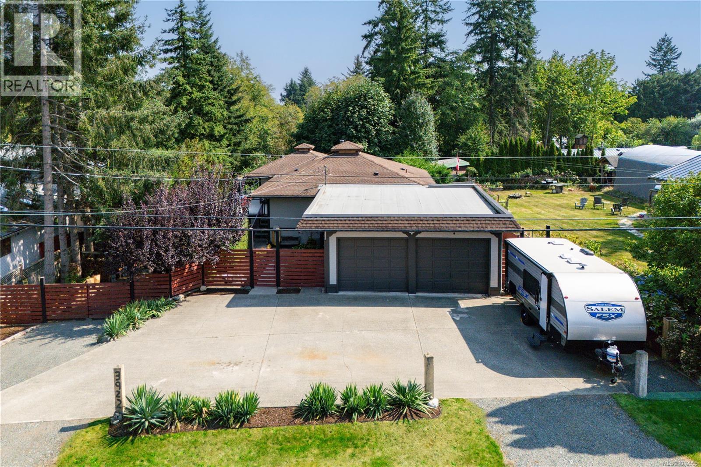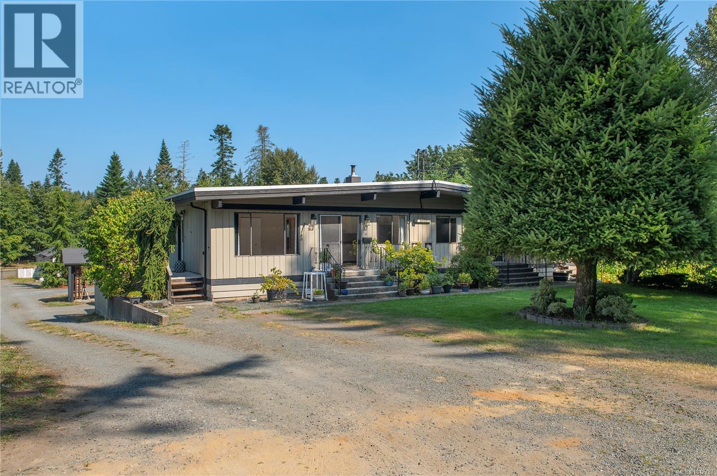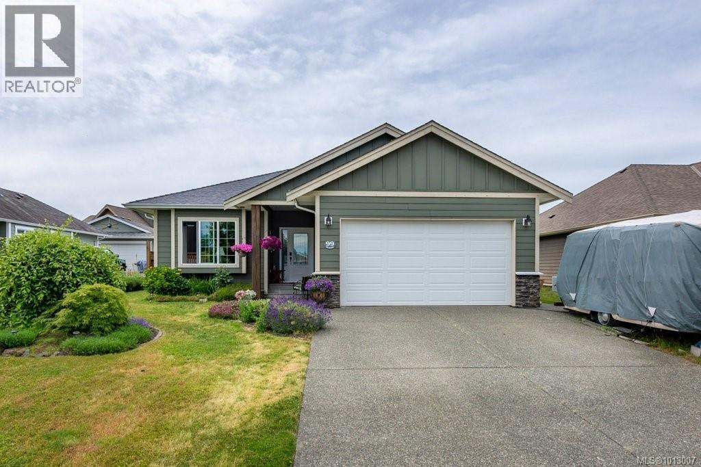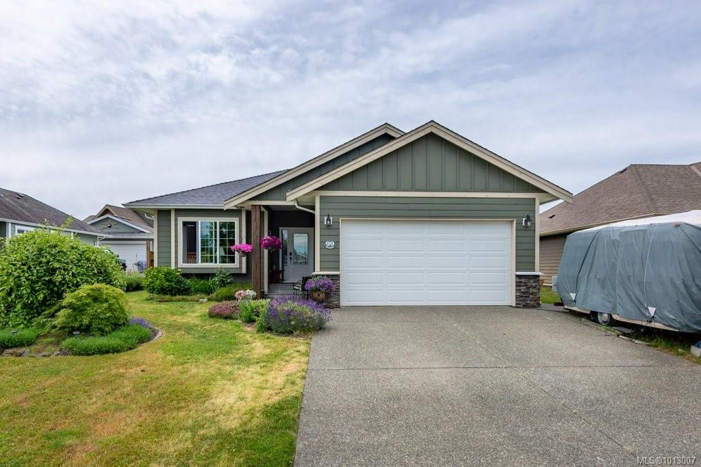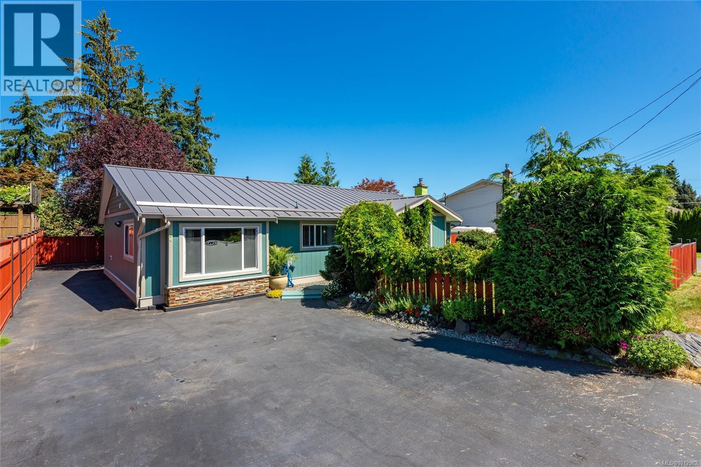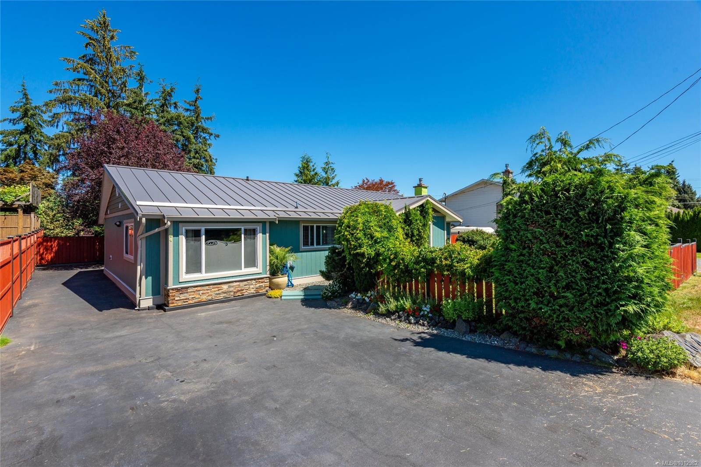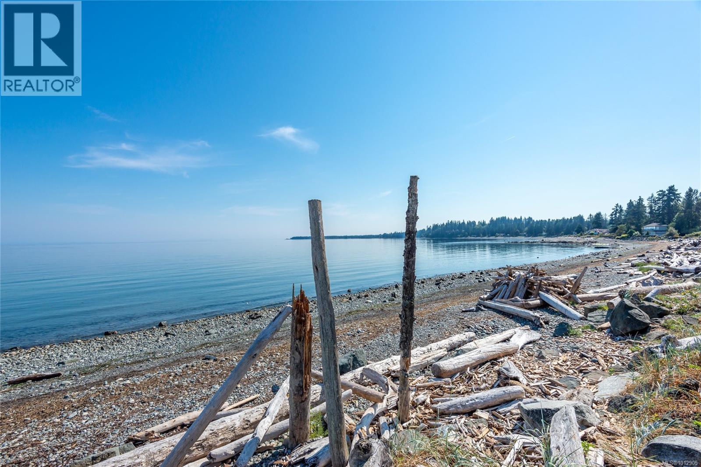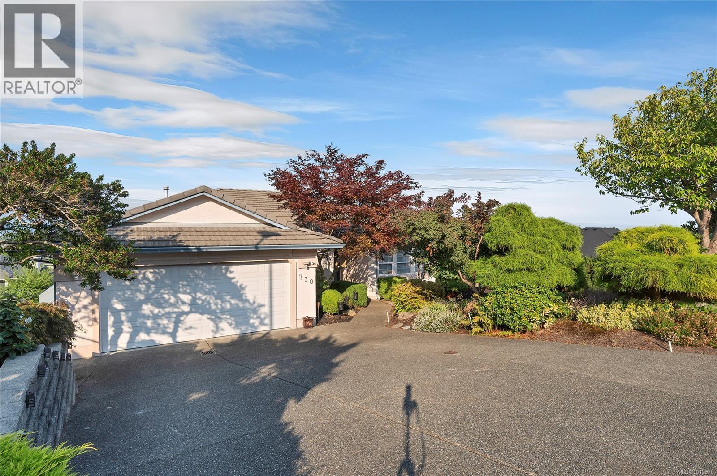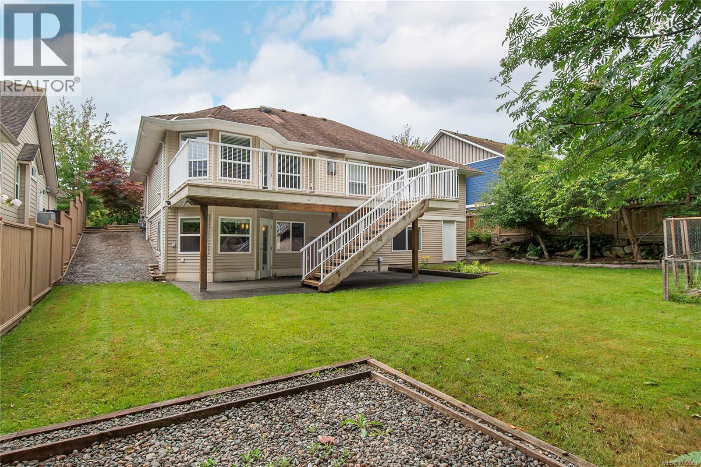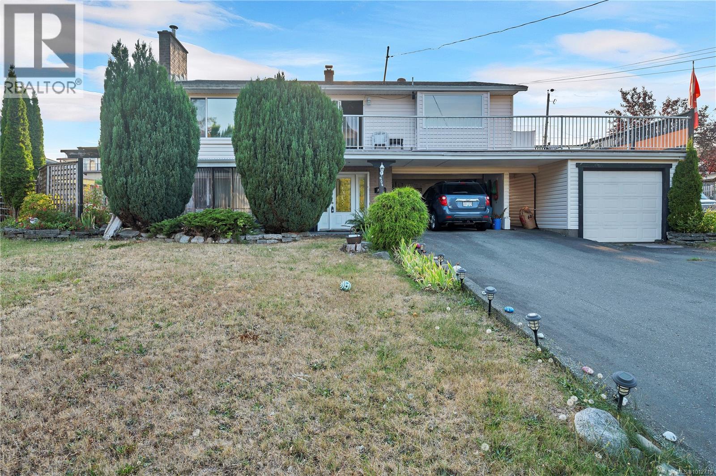- Houseful
- BC
- Campbell River
- V9W
- 796 Island Hwy S Unit 7 Hwy
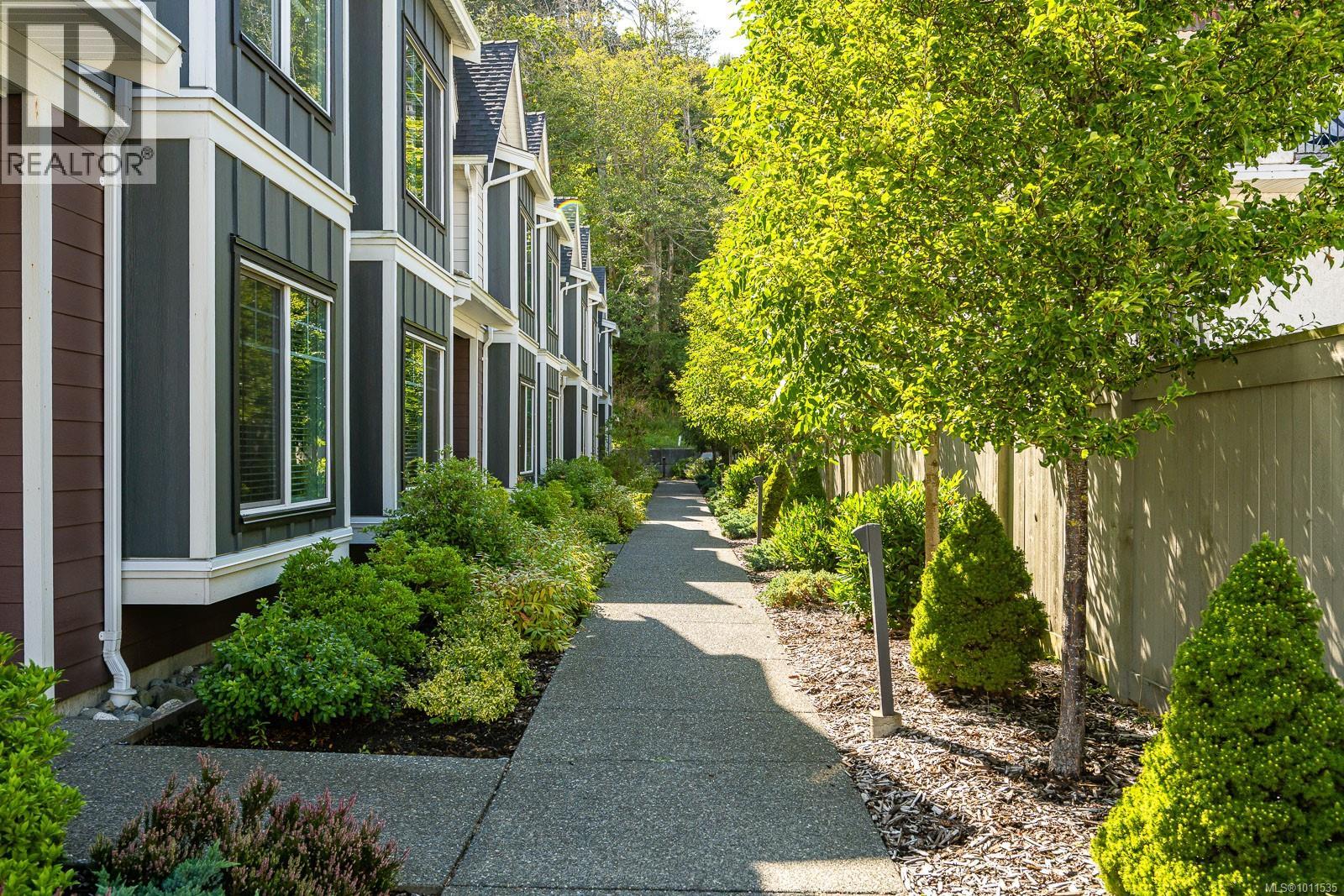
796 Island Hwy S Unit 7 Hwy
796 Island Hwy S Unit 7 Hwy
Highlights
Description
- Home value ($/Sqft)$386/Sqft
- Time on Houseful16 days
- Property typeSingle family
- Median school Score
- Year built2018
- Mortgage payment
Love the idea of living by the ocean and surrounded by the beauty of Mother Nature? Then welcome to #7 – 796 Island Hwy S in Campbell River! This stunning semi-waterfront brownstone townhome offers the perfect blend of modern design, spacious living, and an unbeatable location between Willow Point and downtown. With 3 bedrooms, 2.5 bathrooms, and a versatile den, this rare corner unit delivers both comfort and functionality—plus it’s still covered under the new home warranty for added peace of mind. Step inside and be impressed by 9-foot ceilings on both levels, a bright open-concept main floor, and luxury plank flooring throughout. The custom cabinetry and stylish finishes give this home a sleek, contemporary feel, while the neutral tones let you add your personal touch. With Hardie-board siding, custom cedar fencing, and the largest yard in the complex, you’ll enjoy added privacy and outdoor space that’s hard to find in townhome living. The den makes an ideal office, guest room, or flex space to suit your lifestyle. Enjoy the ease of two designated parking spaces, a private storage unit, and the convenience of nearby transit routes, shopping, dining, and recreational amenities. Whether you're walking the famous Seawalk or listening to eagles call overhead, this is Vancouver Island living at its finest. And for investors? There's no rental restriction, making this a prime opportunity for a rental property in a highly desirable area. Whether you're looking to live in it or add to your investment portfolio, this home is a must-see. Don’t wait—book your private tour today! ALL PETS WELCOME. (id:63267)
Home overview
- Cooling None
- Heat source Electric
- Heat type Other
- # parking spaces 2
- # full baths 3
- # total bathrooms 3.0
- # of above grade bedrooms 3
- Community features Pets allowed, family oriented
- Subdivision Campbell river central
- Zoning description Multi-family
- Lot size (acres) 0.0
- Building size 1434
- Listing # 1011535
- Property sub type Single family residence
- Status Active
- Bedroom 3.531m X 2.845m
Level: 2nd - Bathroom 1.829m X 1.727m
Level: 2nd - Primary bedroom 3.835m X 3.81m
Level: 2nd - Bedroom 3.531m X 2.896m
Level: 2nd - Bathroom 2.667m X 1.499m
Level: 2nd - 2.108m X 2.007m
Level: Main - Bathroom 1.956m X 1.041m
Level: Main - Living room 4.267m X 3.835m
Level: Main - Den 2.87m X 1.956m
Level: Main - Dining room 3.785m X 3.327m
Level: Main - Kitchen 3.785m X 3.175m
Level: Main
- Listing source url Https://www.realtor.ca/real-estate/28757435/7-796-island-hwy-s-campbell-river-campbell-river-central
- Listing type identifier Idx

$-1,152
/ Month

