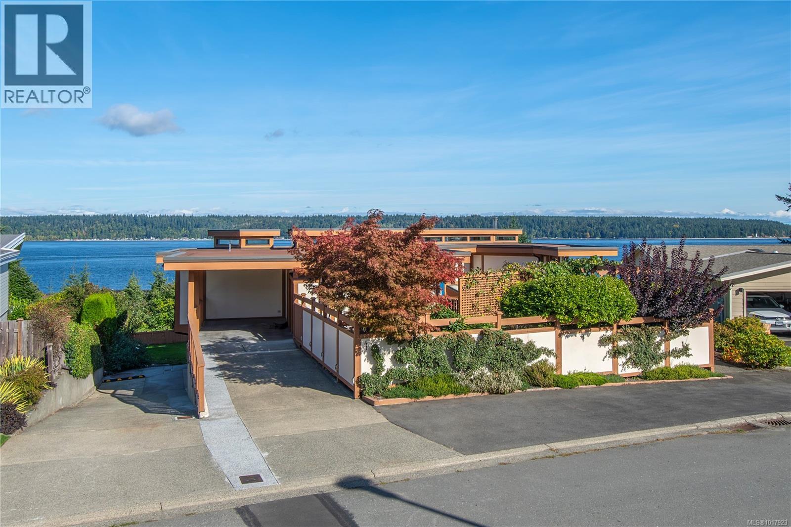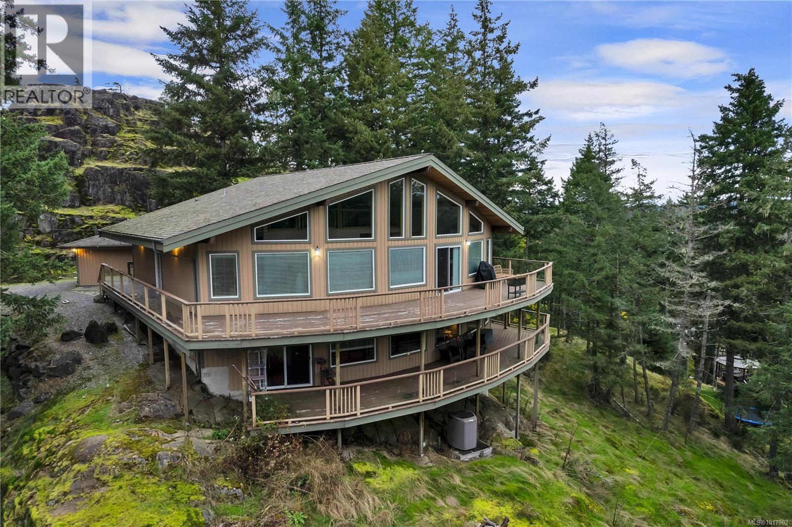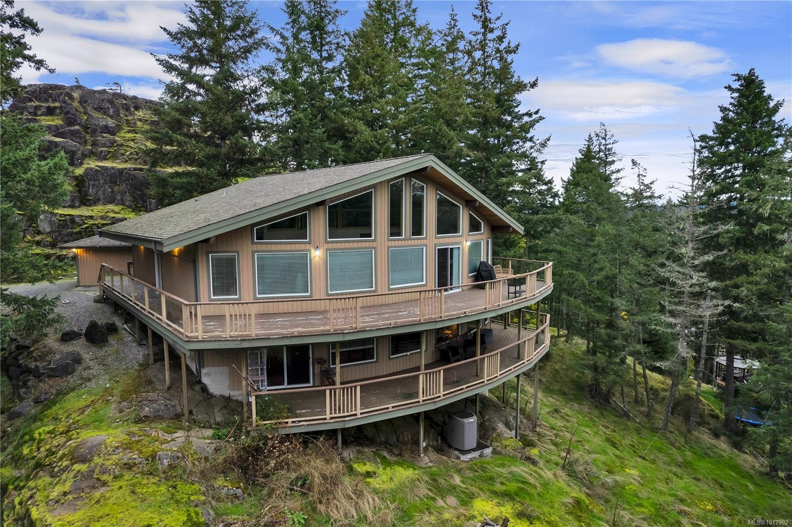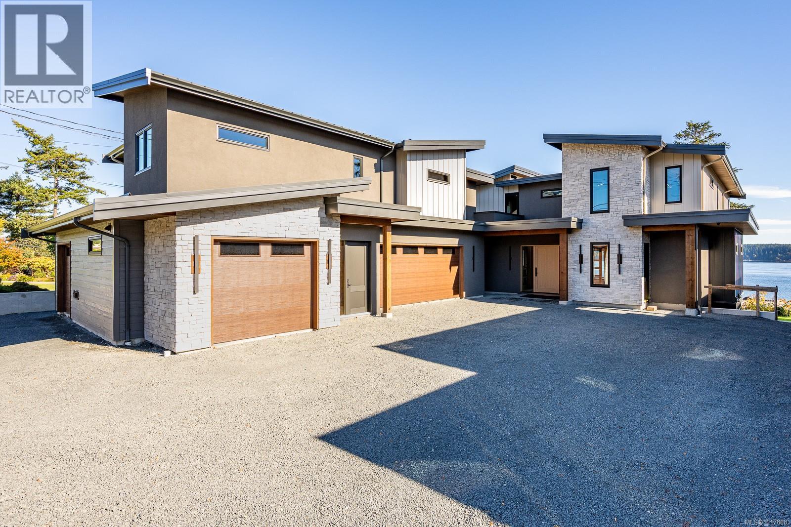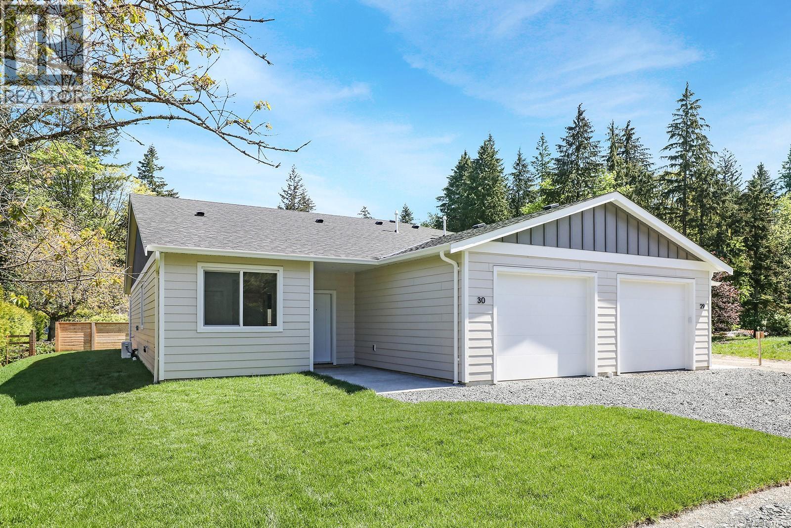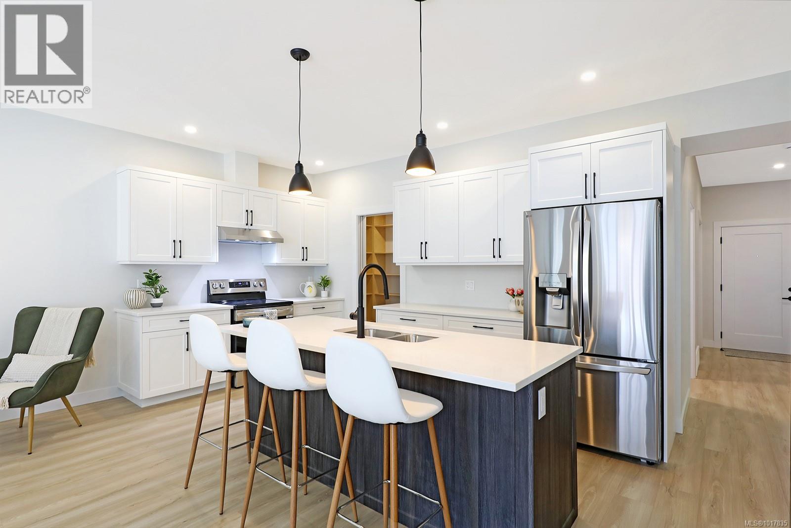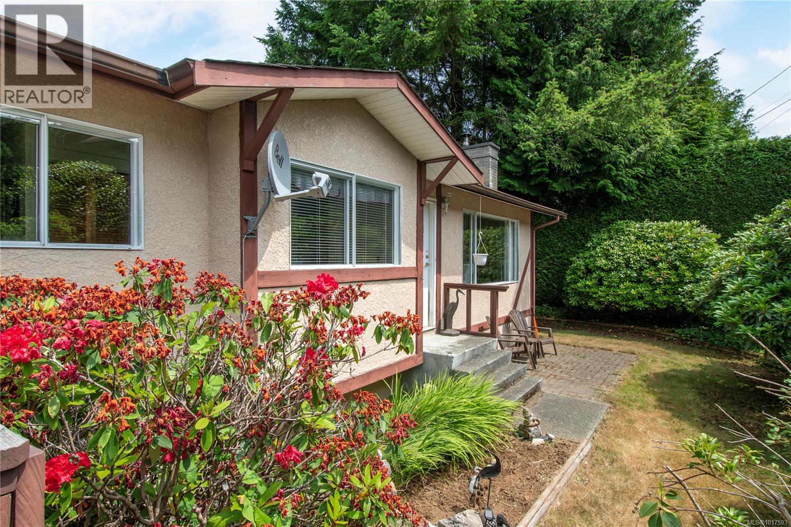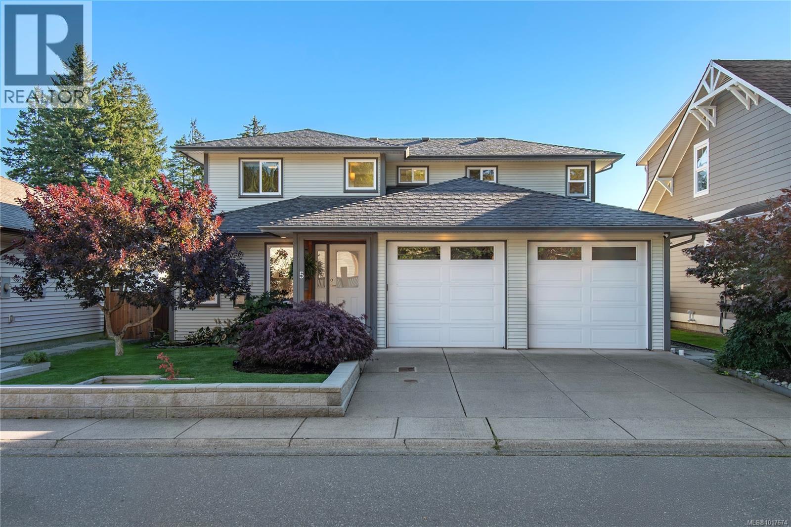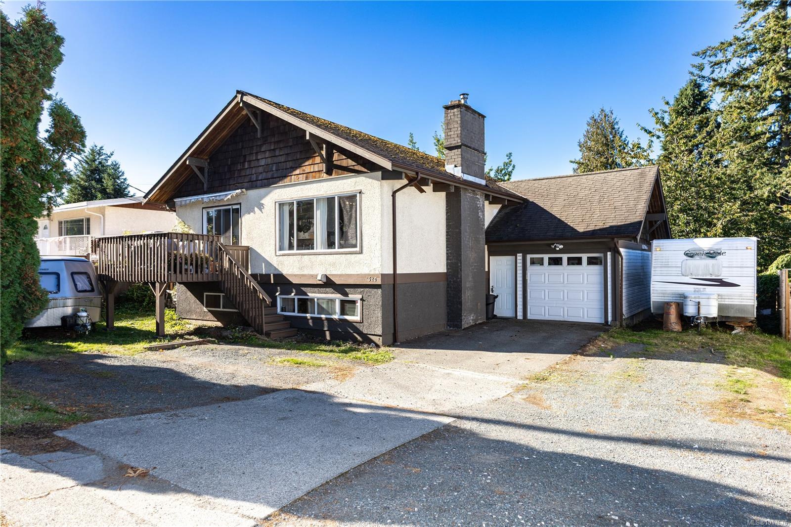- Houseful
- BC
- Campbell River
- V9W
- 820 10 Avenue
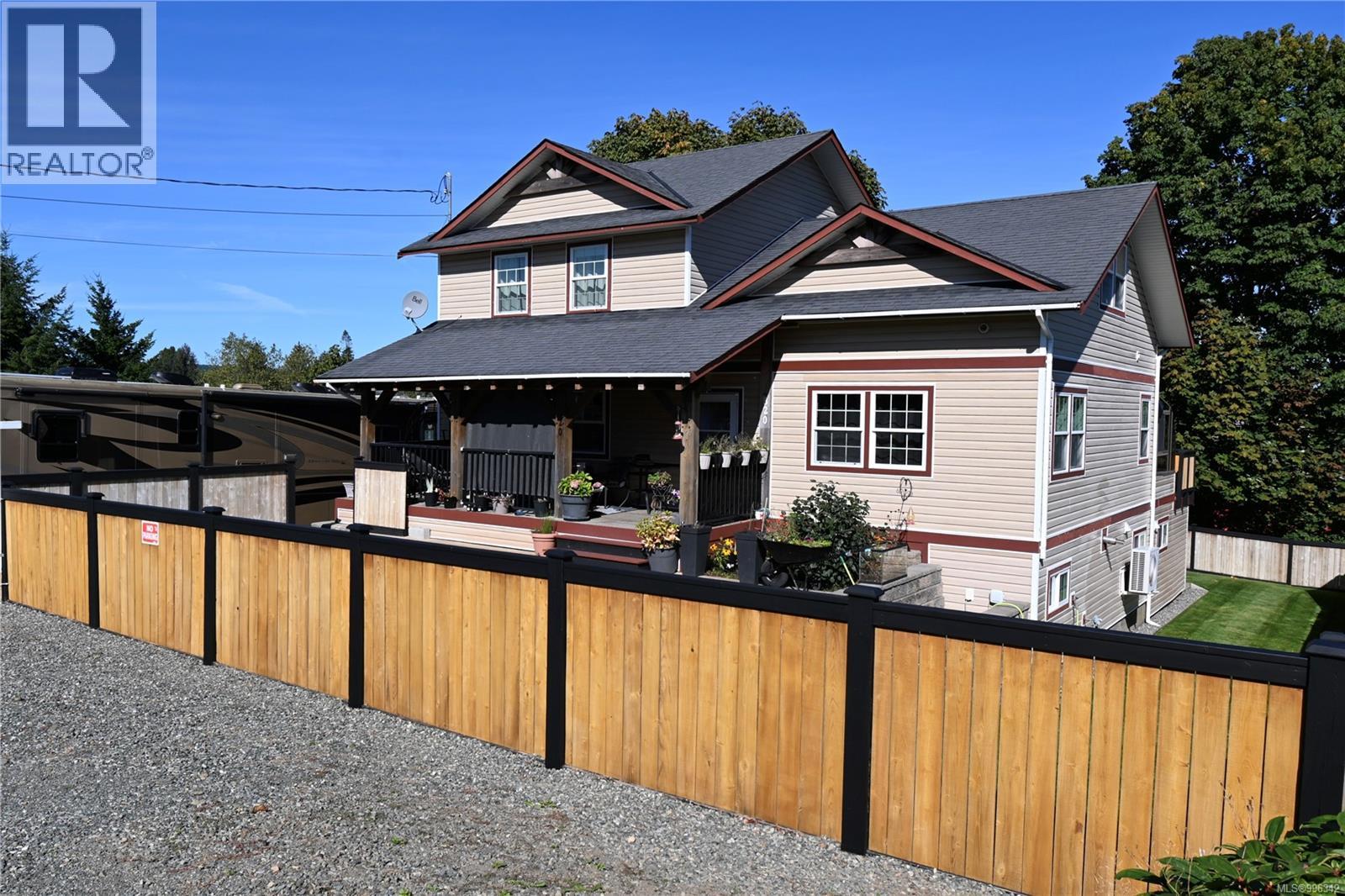
820 10 Avenue
820 10 Avenue
Highlights
Description
- Home value ($/Sqft)$247/Sqft
- Time on Houseful180 days
- Property typeSingle family
- Median school Score
- Year built2011
- Mortgage payment
Welcome to your dream home! This large family home is perfectly situated just minutes from the downtown core offering unbeatable convenience without sacrificing space or comfort. Step inside and discover a move-in ready property featuring numerous updates throughout, including a brand new deck, perfect for entertaining, taking in the views, or relaxing outdoors. The layout is ideal for growing families, with generous living spaces and plenty of room for everyone. Another selling feature is the brand new two bedroom inlaw suite downstairs complete with a separate entrance. An extra bonus is all of the additional storage space including two sheds. One of the standout features is the huge bonus space located just off the primary bedroom. Whether you need a private home office, or even an additional bedroom this versatile area can adapt to your lifestyle. Lastly, if you are bringing your toys with you, there is ample RV parking to accommodate all of your vehicles and more. (id:63267)
Home overview
- Cooling Air conditioned
- Heat source Electric
- Heat type Baseboard heaters, heat pump
- # parking spaces 6
- Has garage (y/n) Yes
- # full baths 3
- # total bathrooms 3.0
- # of above grade bedrooms 4
- Has fireplace (y/n) Yes
- Subdivision Campbell river central
- View City view, mountain view, ocean view
- Zoning description Residential
- Directions 1929279
- Lot dimensions 7405
- Lot size (acres) 0.17398967
- Building size 3117
- Listing # 996342
- Property sub type Single family residence
- Status Active
- Living room 4.242m X 4.648m
- Kitchen 4.47m X 2.413m
- Bedroom 4.928m X 4.521m
- Bedroom 3.454m X 3.251m
- Bonus room Measurements not available X 5.791m
Level: 2nd - Primary bedroom 4.013m X 5.918m
Level: 2nd - Ensuite 5 - Piece
Level: 2nd - Storage 1.651m X 4.47m
Level: Lower - Storage 4.75m X 2.184m
Level: Lower - Bedroom 3.429m X 2.794m
Level: Main - Bathroom 4 - Piece
Level: Main - Living room 4.623m X 7.239m
Level: Main - Kitchen 3.658m X 3.962m
Level: Main - Dining room 4.445m X 4.597m
Level: Main - Sunroom 2.692m X 4.47m
Level: Main
- Listing source url Https://www.realtor.ca/real-estate/28208658/820-10th-ave-campbell-river-campbell-river-central
- Listing type identifier Idx

$-2,051
/ Month




