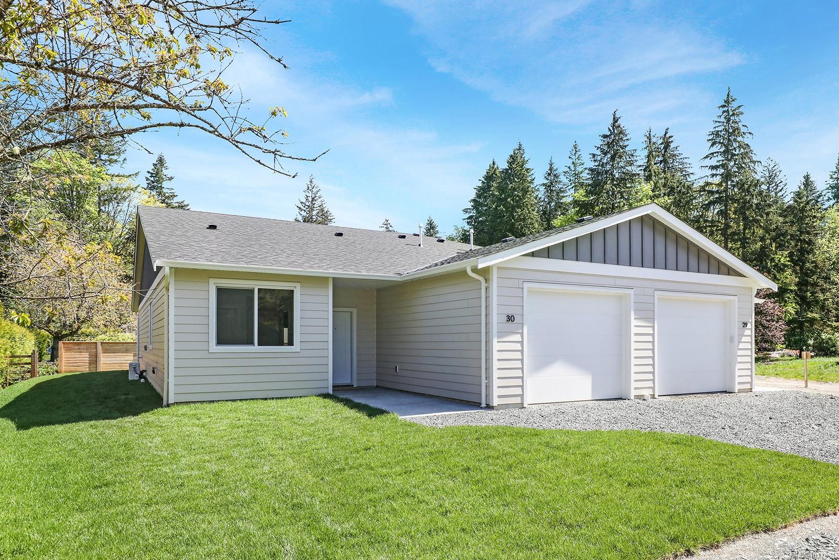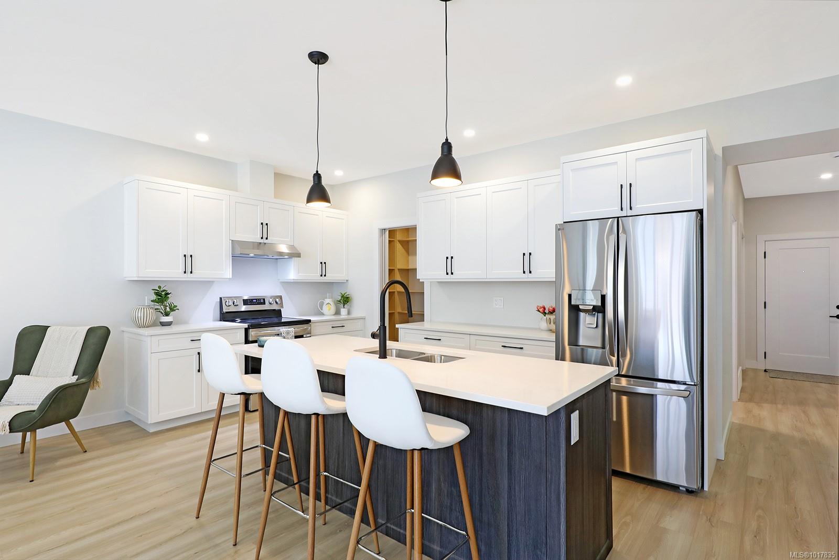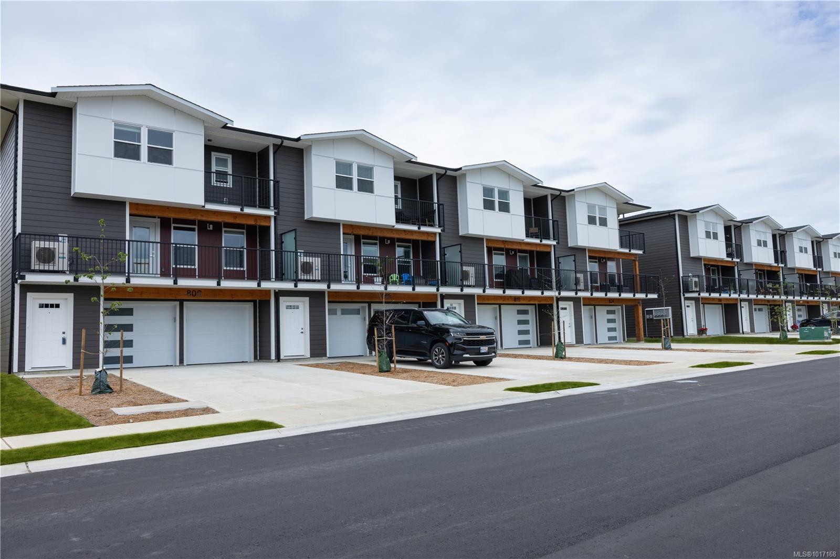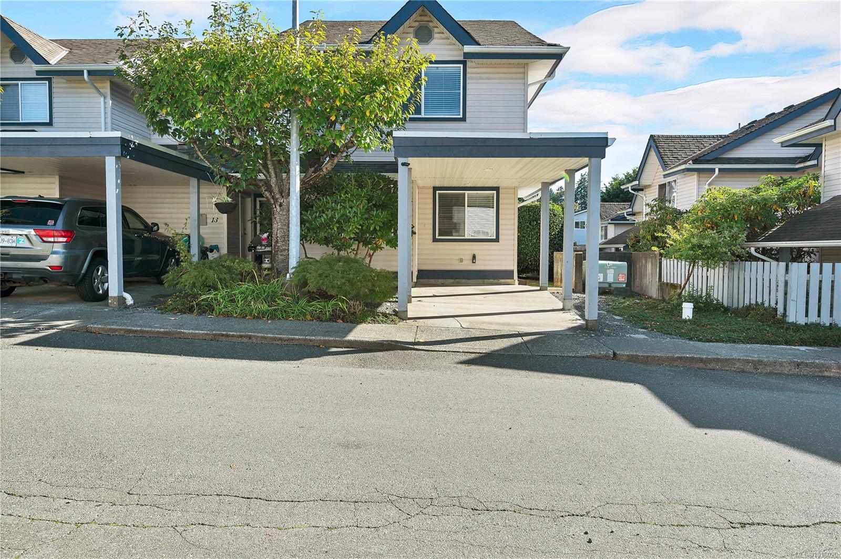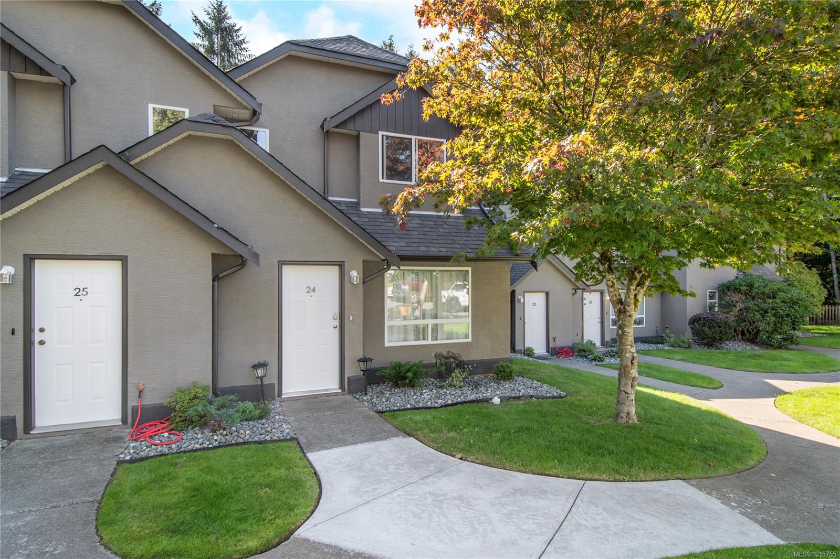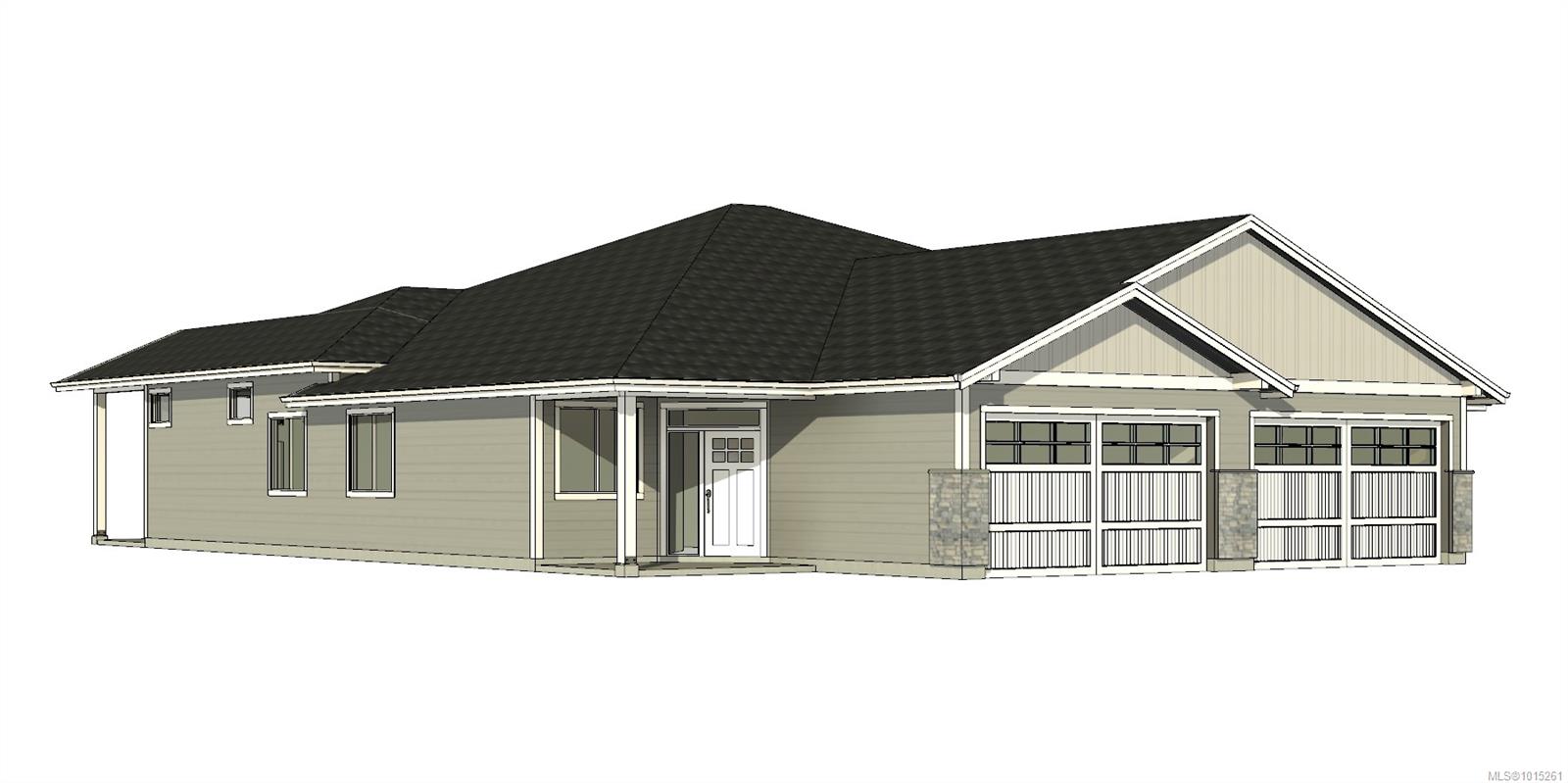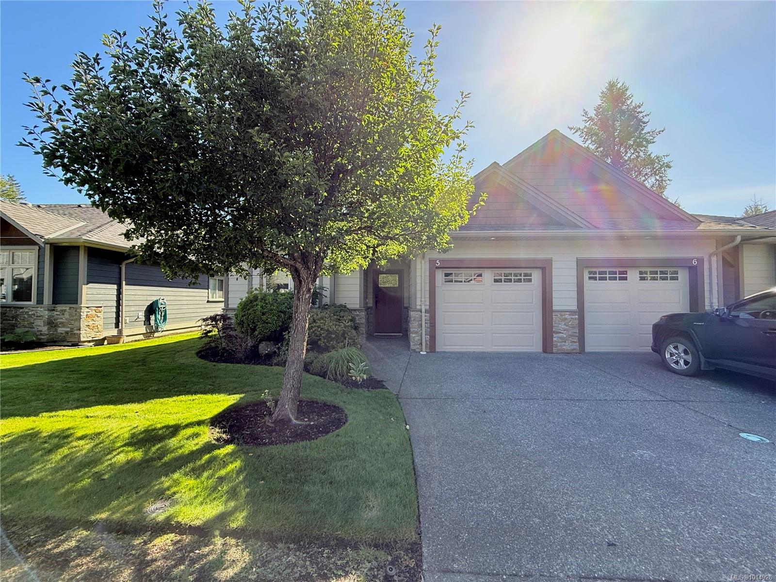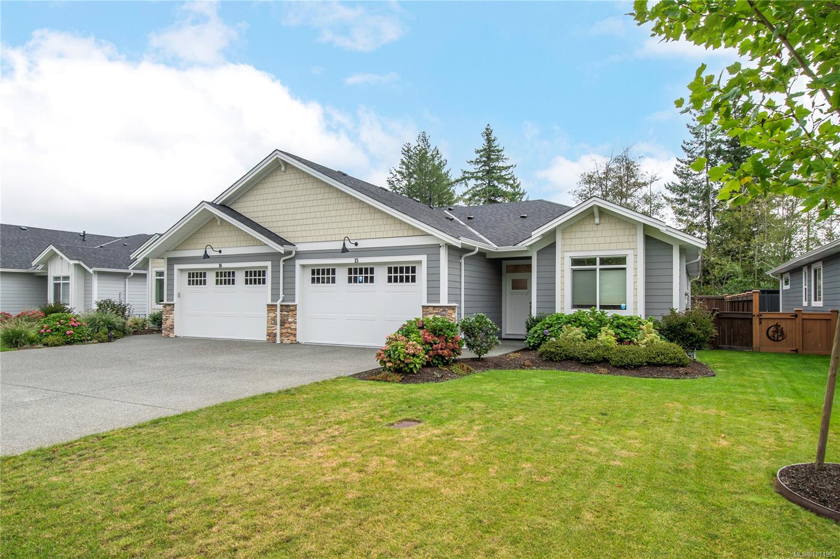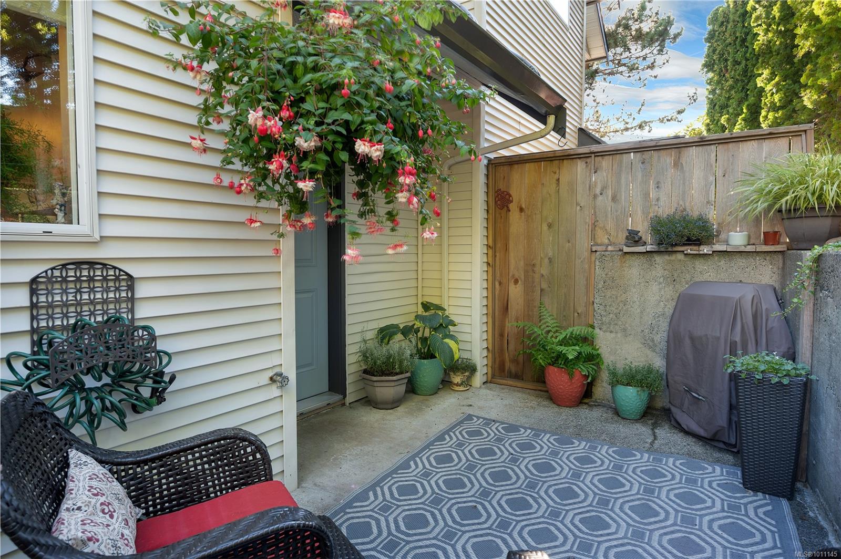- Houseful
- BC
- Campbell River
- V9W
- 850 Park Forest Dr Apt 33
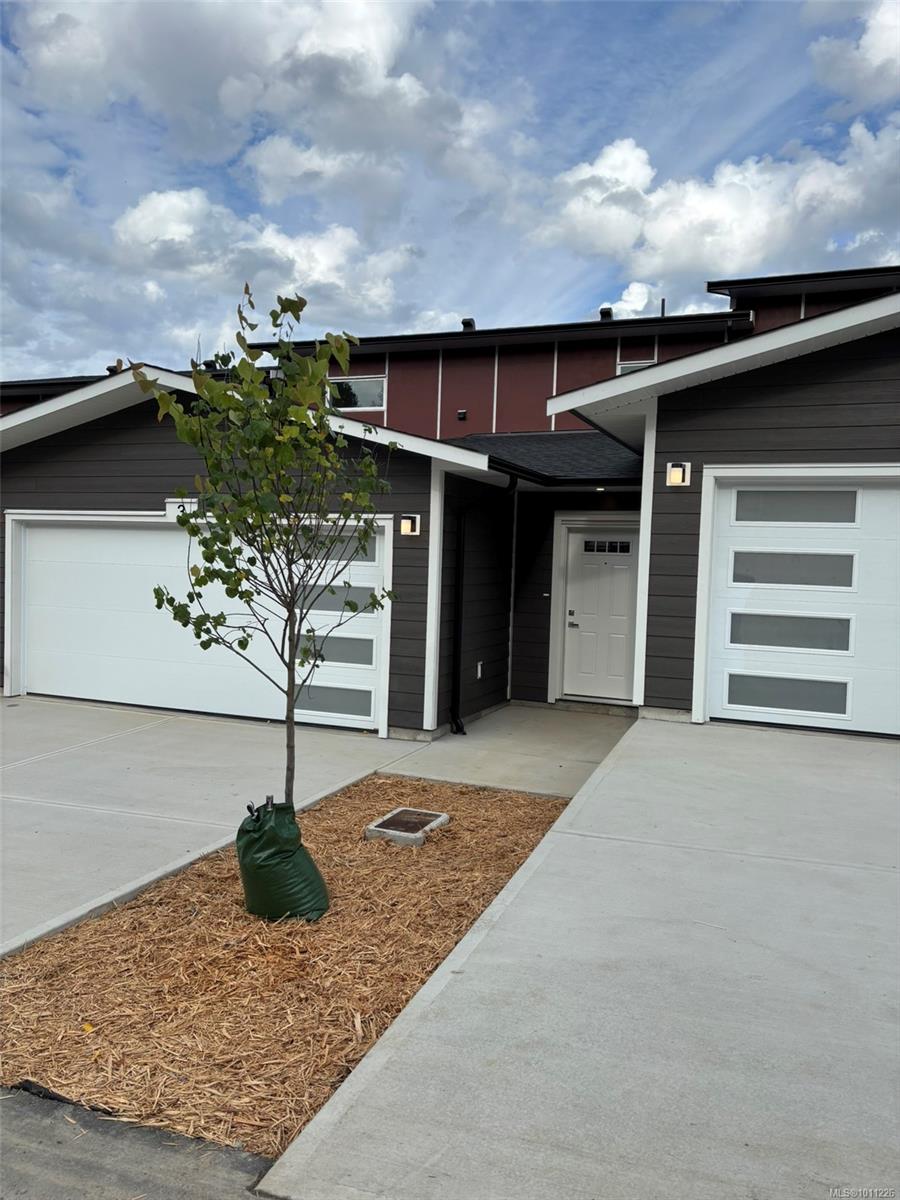
850 Park Forest Dr Apt 33
850 Park Forest Dr Apt 33
Highlights
Description
- Home value ($/Sqft)$307/Sqft
- Time on Houseful66 days
- Property typeResidential
- Median school Score
- Lot size871 Sqft
- Year built2025
- Garage spaces2
- Mortgage payment
Nestled within a quiet street just five minutes from the downtown core, Timber Ridge is Campbell River’s newest community. With a focus on large, comfortable spaces, our collection of 88 townhomes is the perfect place to build lasting memories. The Spruce Townhomes at Timber Ridge provide a generous and adaptable living space, perfect for growing families or those needing extra room. Spanning over 2,400sq. ft (2,000 sq.ft. living space + 401 sq.ft. garage), this expansive floorplan offers a blend of comfort and functionality in a beautifully designed home. The top floor features a luxurious primary suite, complete with a spacious bedroom, en-suite bathroom, walk-in closet, laundry room, and a versatile den space—ideal for a home office or cozy retreat. On the main level, you’ll find a well-appointed kitchen, a welcoming living area, and access to a two-car garage. The ground floor includes two additional bedrooms and a full bathroom. All homes come with a 2-5-10 New Home Warranty.
Home overview
- Cooling Air conditioning, wall unit(s)
- Heat type Electric, heat pump
- Sewer/ septic Sewer connected
- Utilities Cable available, electricity connected, garbage, recycling
- # total stories 3
- Construction materials Cement fibre, frame wood, insulation all
- Foundation Concrete perimeter, slab
- Roof Asphalt shingle
- Exterior features Balcony/patio, fenced, fencing: full, playground
- # garage spaces 2
- # parking spaces 4
- Has garage (y/n) Yes
- Parking desc Attached, driveway, garage double
- # total bathrooms 3.0
- # of above grade bedrooms 3
- # of rooms 10
- Flooring Carpet, vinyl
- Appliances Dishwasher, dryer, oven/range electric, range hood, refrigerator, washer
- Has fireplace (y/n) No
- Laundry information In unit
- Interior features Dining room, dining/living combo, eating area
- County Campbell river city of
- Area Campbell river
- Subdivision Timber ridge
- View City, mountain(s), ocean
- Water source Municipal
- Zoning description Residential
- Exposure West
- Lot desc Curb & gutter, landscaped, near golf course, serviced
- Lot size (acres) 0.02
- Basement information Walk-out access
- Building size 2035
- Mls® # 1011226
- Property sub type Townhouse
- Status Active
- Virtual tour
- Tax year 2025
- Primary bedroom Second: 13m X 13m
Level: 2nd - Ensuite Second: 9m X 7m
Level: 2nd - Den Second: 12m X 11m
Level: 2nd - Bedroom Lower: 9m X 10m
Level: Lower - Bathroom Lower: 5m X 8m
Level: Lower - Bedroom Lower: 10m X 10m
Level: Lower - Bathroom Main: 6m X 5m
Level: Main - Kitchen Main: 11m X 12m
Level: Main - Living room Main: 13m X 13m
Level: Main - Dining room Main: 13m X 8m
Level: Main
- Listing type identifier Idx

$-1,397
/ Month

