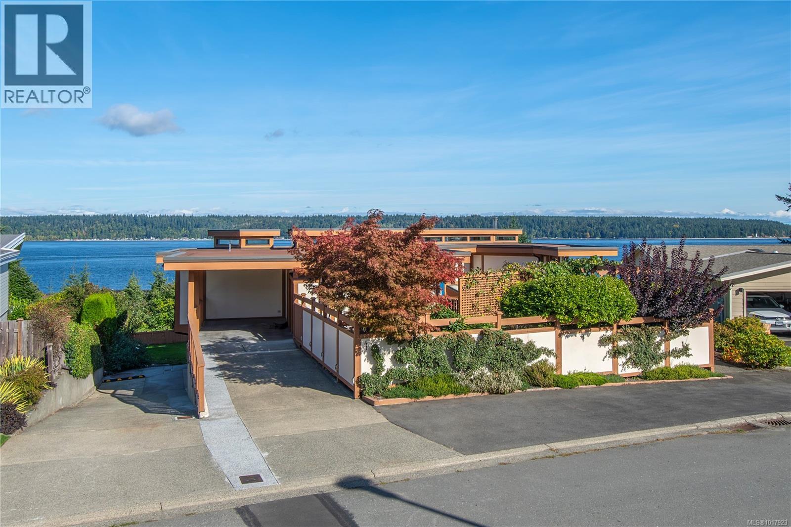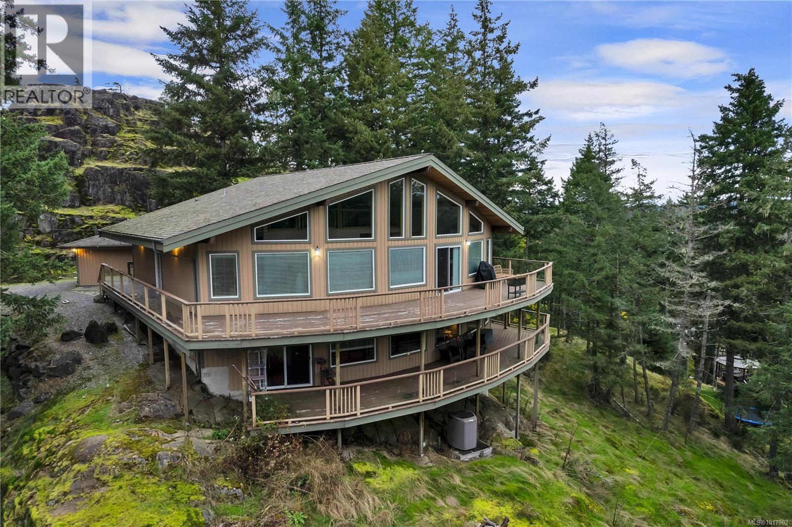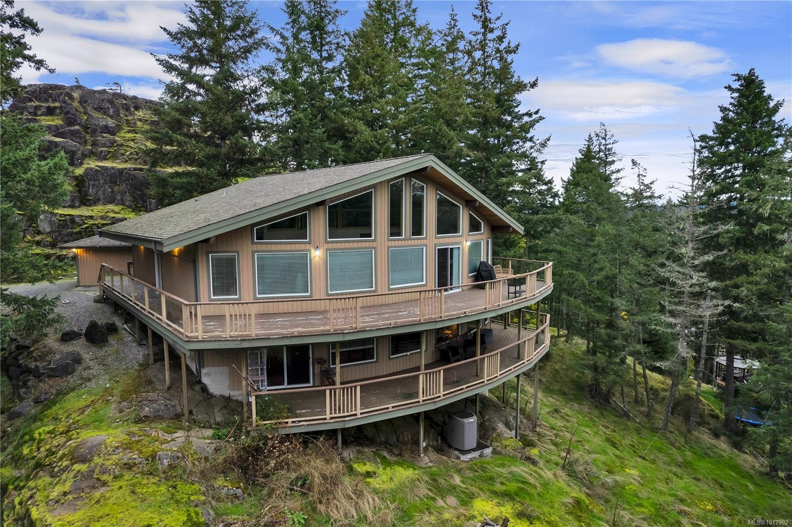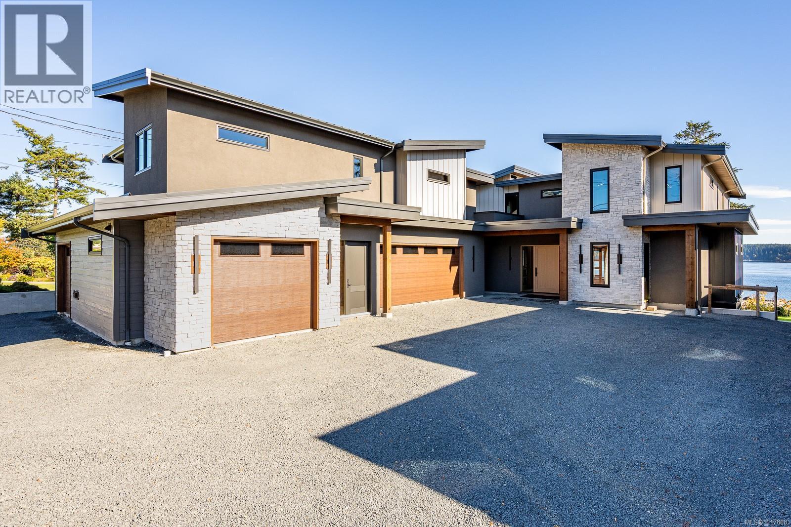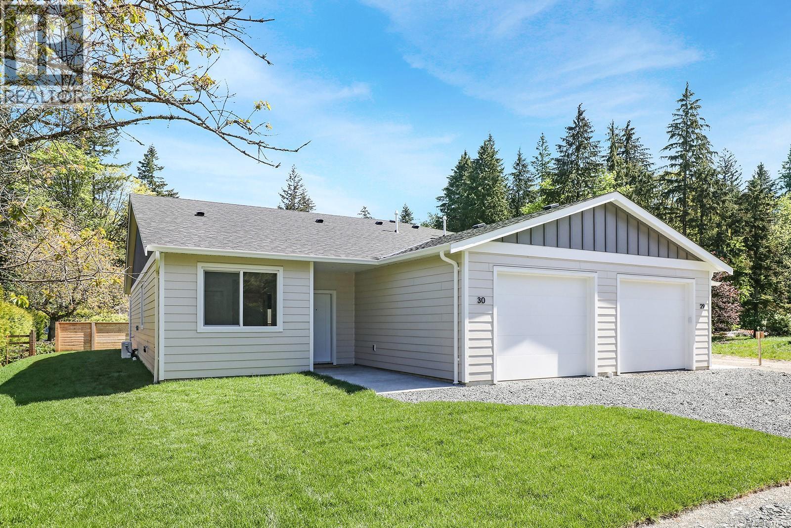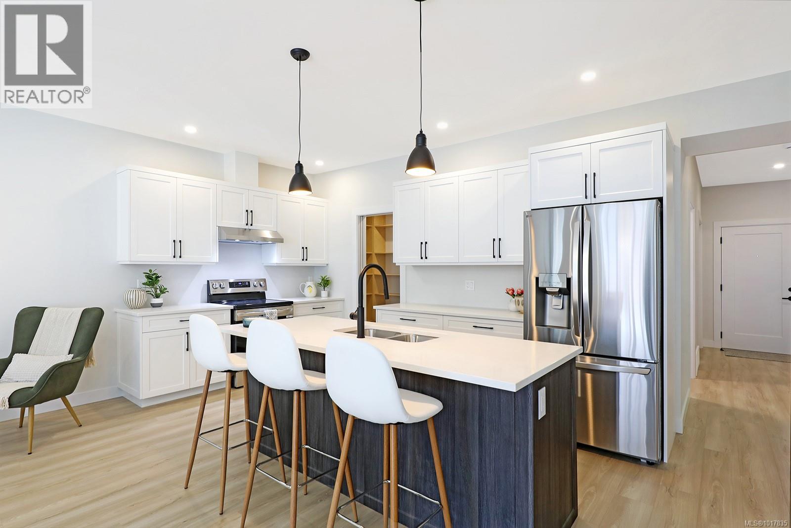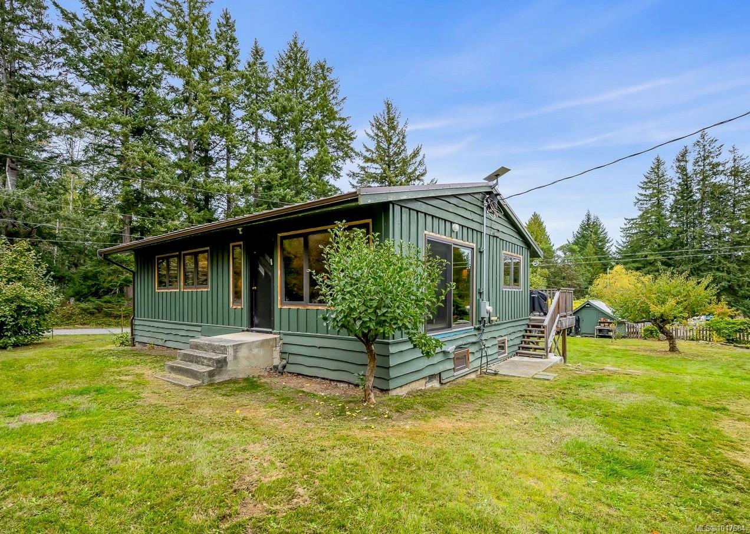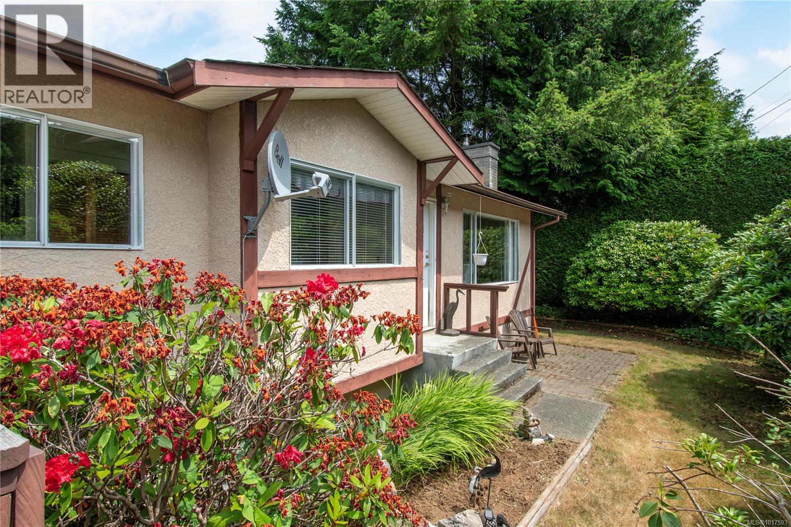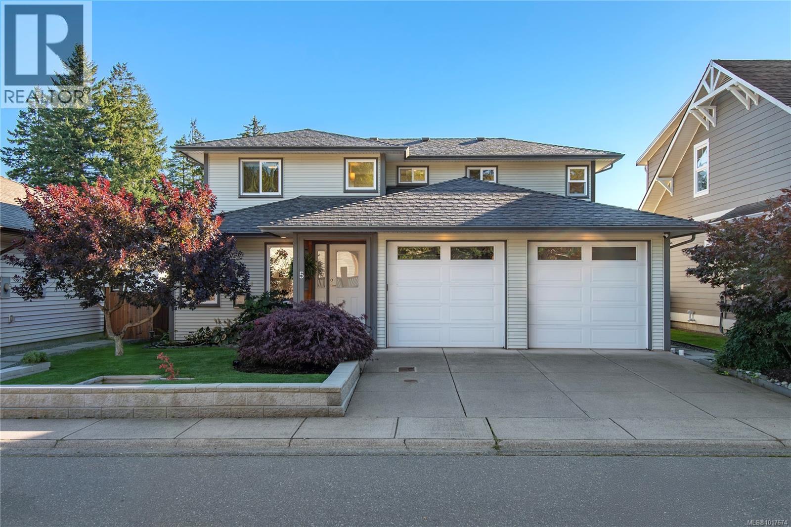- Houseful
- BC
- Campbell River
- V9W
- 904 Alder St
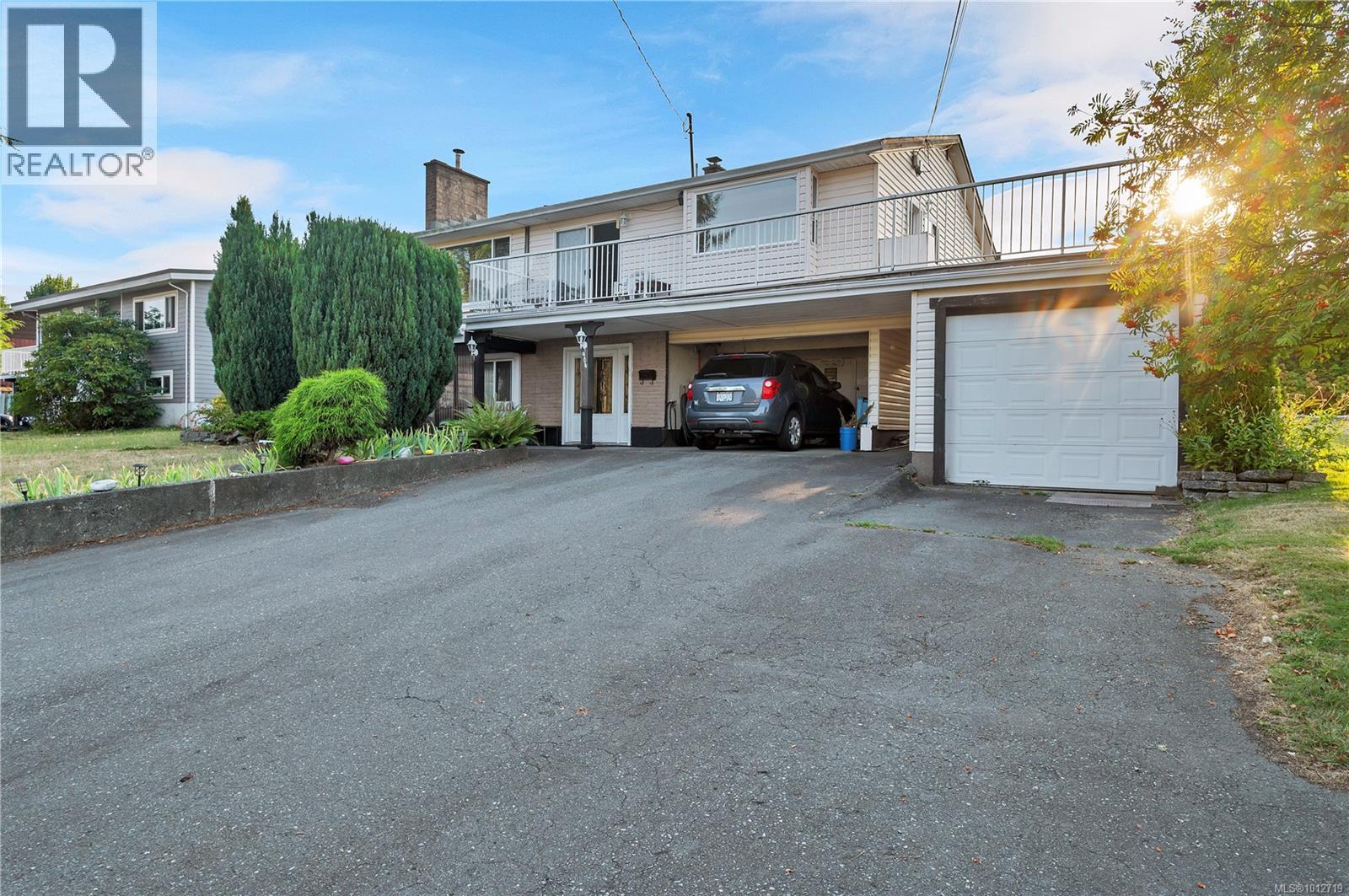
904 Alder St
904 Alder St
Highlights
Description
- Home value ($/Sqft)$342/Sqft
- Time on Houseful47 days
- Property typeSingle family
- Median school Score
- Year built1966
- Mortgage payment
Spacious, welcoming, and brimming with potential, this 2,100+ sq/ft home is ready for its next chapter. The main level features three comfortable bedrooms and a bright, open kitchen, dining, and living area where large windows capture views of Discovery Passage. On the lower level, you’ll find a two-bedroom in-law suite with its own entrance —an ideal space for extended family or rental income Updates over the years include windows, doors, kitchen cabinets, Both levels offer cozy electric fireplaces that make the spaces feel warm and inviting. With a few modern touches— and your personal style—this home will become a place you’ll love for years to come. Outside, a generous backyard provides room to play, garden, or entertain, while the garage, carport, and side-access RV parking give you plenty of storage and parking options. With a few modern touches—like fresh flooring, a roof update, and your personal style—this home has the potential to truly shine and become a place you’ll love for years to come. (id:63267)
Home overview
- Cooling None
- Heat source Natural gas
- Heat type Forced air
- # parking spaces 5
- # full baths 3
- # total bathrooms 3.0
- # of above grade bedrooms 5
- Has fireplace (y/n) Yes
- Subdivision Campbell river central
- View Mountain view, ocean view
- Zoning description Residential
- Lot dimensions 10803
- Lot size (acres) 0.2538299
- Building size 2127
- Listing # 1012719
- Property sub type Single family residence
- Status Active
- Kitchen 4.674m X 2.591m
Level: Lower - Dining room 1.626m X 3.327m
Level: Lower - Bedroom 3.15m X 4.191m
Level: Lower - Living room 3.886m X 4.928m
Level: Lower - Bathroom 4 - Piece
Level: Lower - Bedroom 2.946m X 3.378m
Level: Lower - Ensuite 2 - Piece
Level: Main - Dining room Measurements not available X 3.048m
Level: Main - Bedroom 3.658m X Measurements not available
Level: Main - Kitchen 4.75m X 4.115m
Level: Main - Primary bedroom 4.75m X 3.429m
Level: Main - Living room 4.191m X 4.445m
Level: Main - Bedroom 3.658m X Measurements not available
Level: Main - Bathroom 4 - Piece
Level: Main
- Listing source url Https://www.realtor.ca/real-estate/28809856/904-alder-st-campbell-river-campbell-river-central
- Listing type identifier Idx

$-1,941
/ Month




