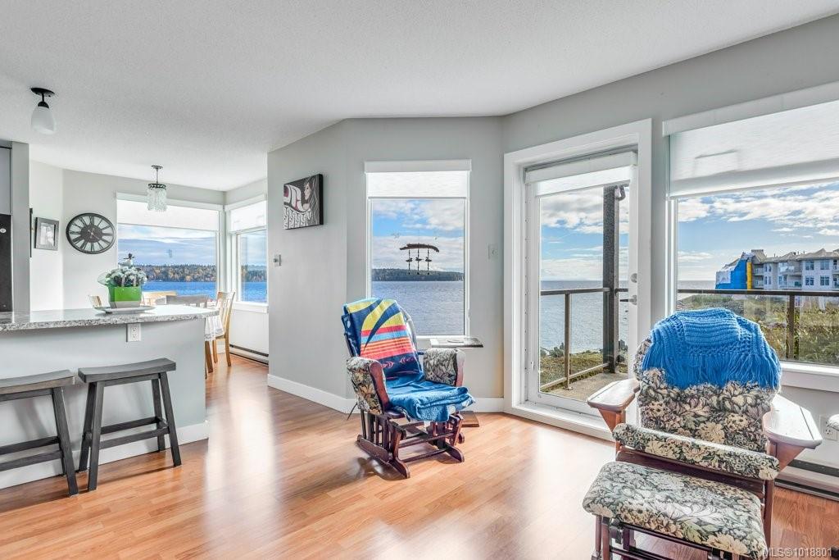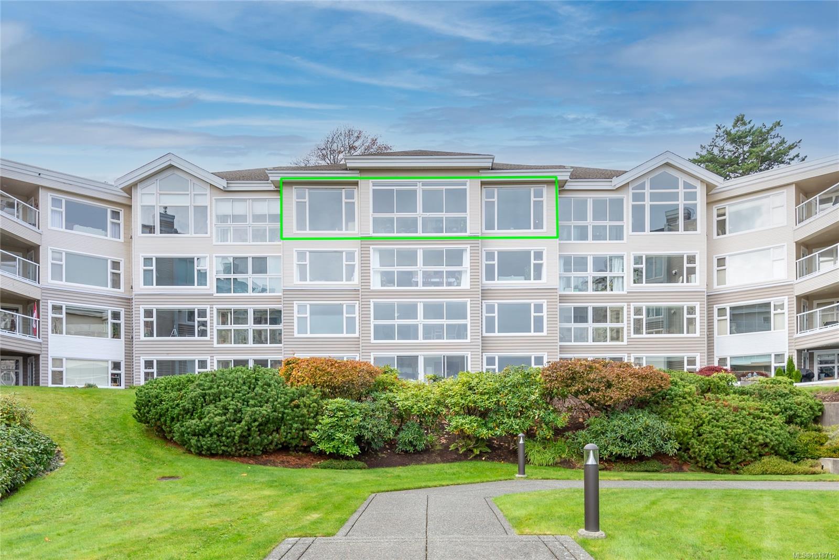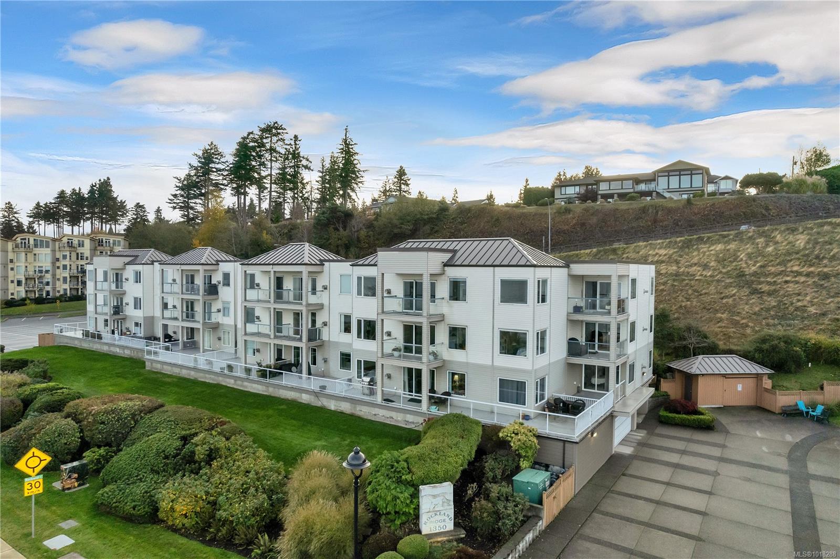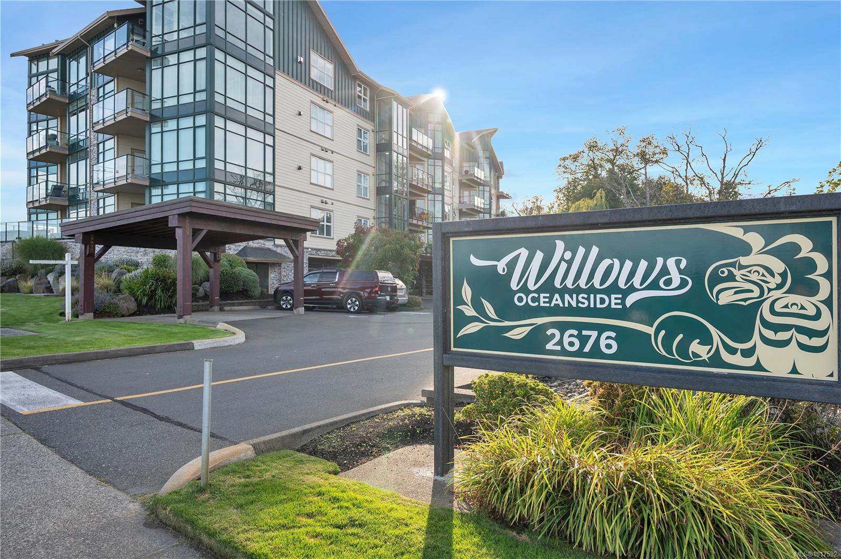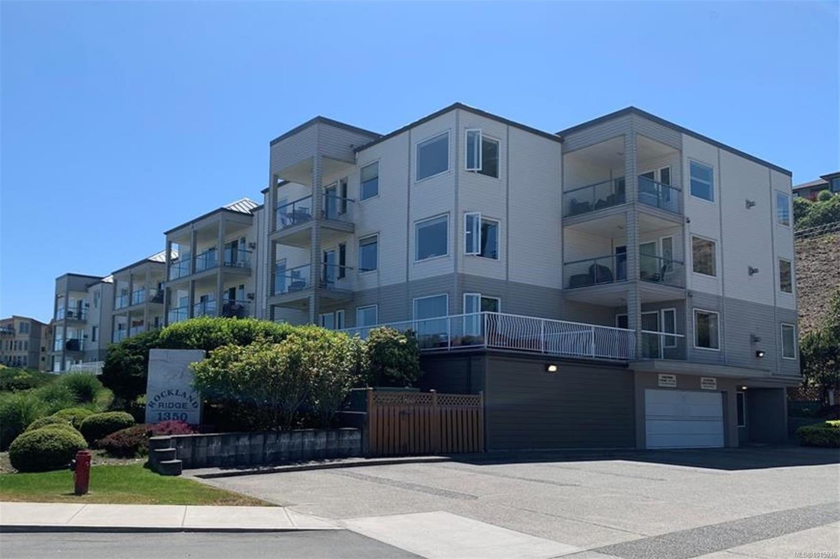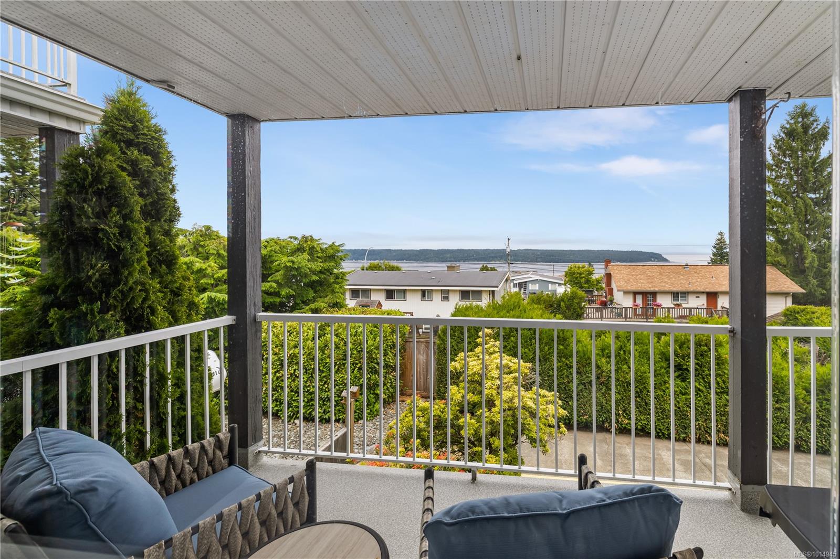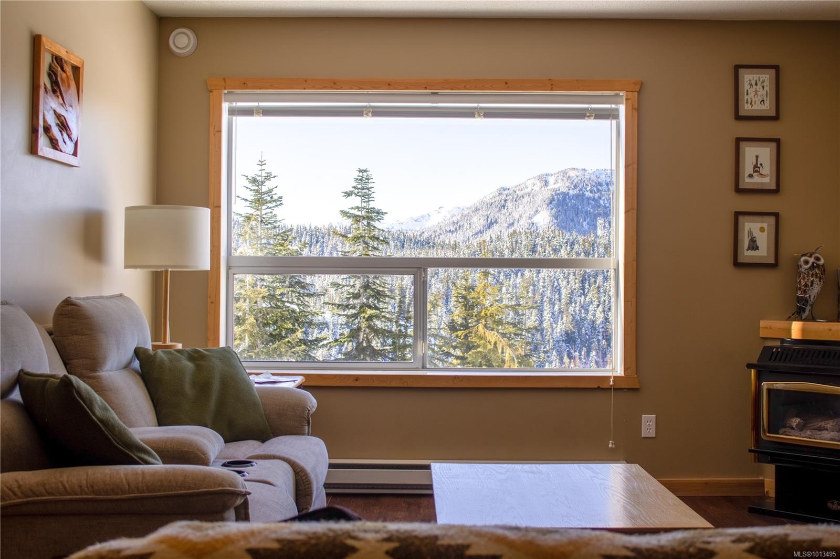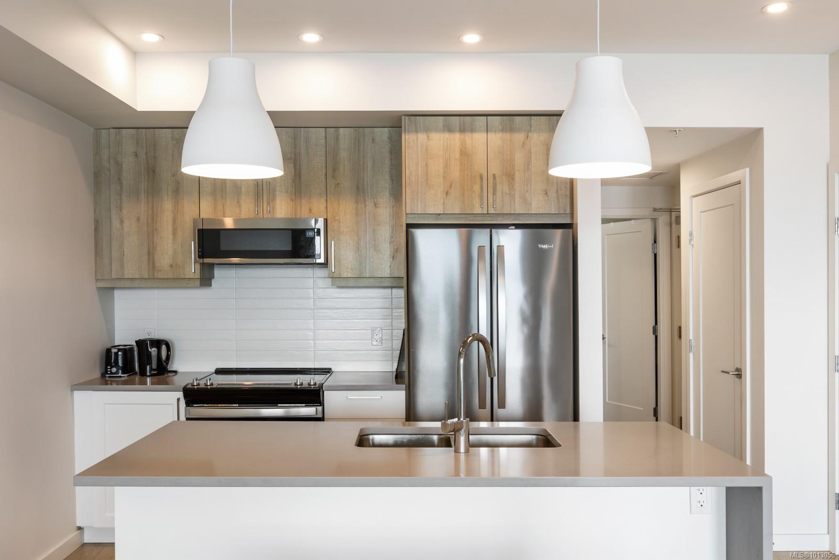- Houseful
- BC
- Campbell River
- V9W
- 907 Cedar St Apt 203
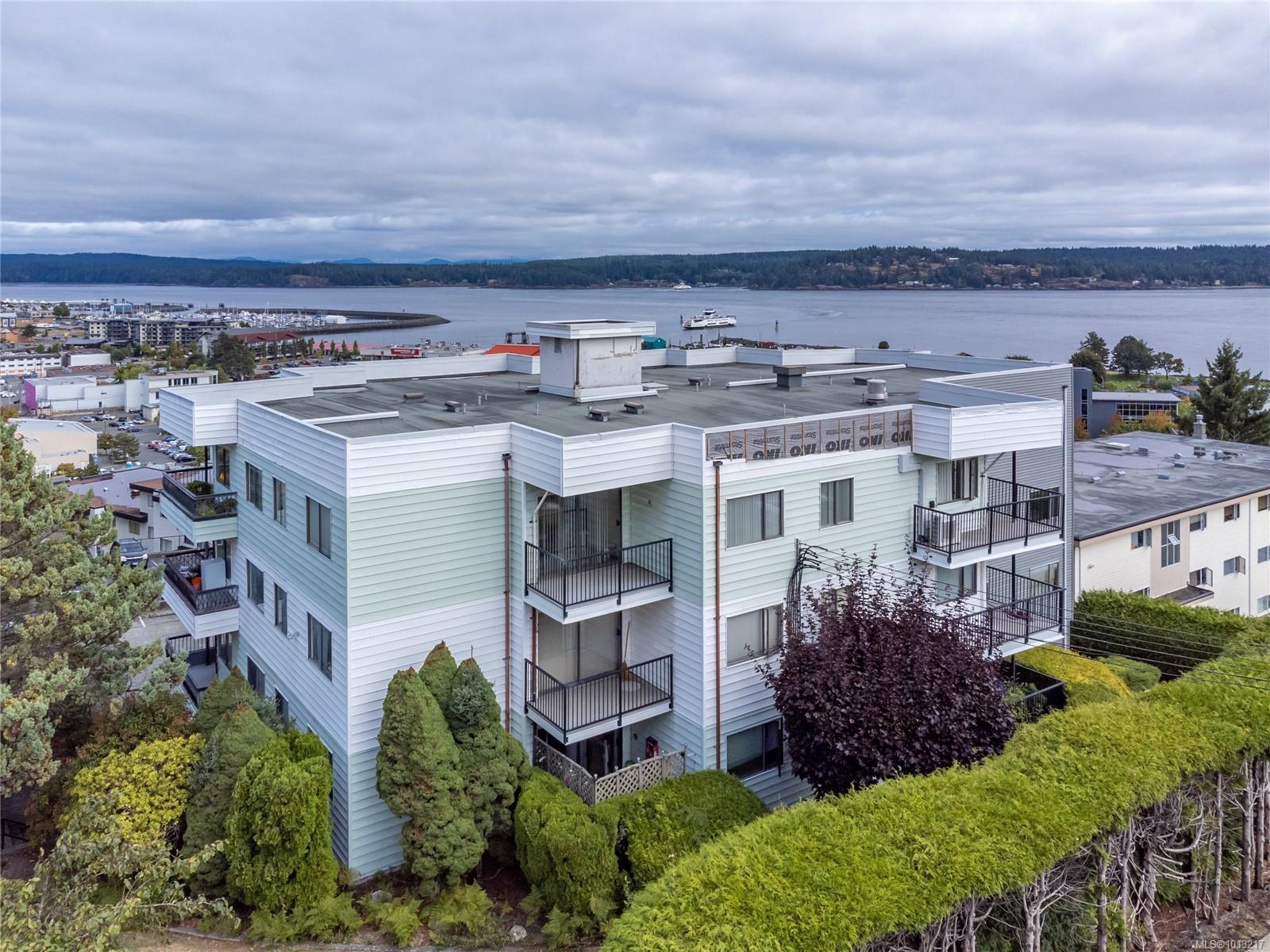
907 Cedar St Apt 203
For Sale
54 Days
$329,900 $10K
$319,900
2 beds
1 baths
836 Sqft
907 Cedar St Apt 203
For Sale
54 Days
$329,900 $10K
$319,900
2 beds
1 baths
836 Sqft
Highlights
This home is
37%
Time on Houseful
54 Days
Home features
View
School rated
5.9/10
Campbell River
-3.38%
Description
- Home value ($/Sqft)$383/Sqft
- Time on Houseful54 days
- Property typeResidential
- Median school Score
- Year built1977
- Mortgage payment
Ocean view condo steps from downtown! This 2 bedroom, 1 bath unit has some of the most breathtaking views in all of Campbell River. Admire panoramic views of Discovery Passage, Costal Mountain Range, and the city from almost every room. Watch sunsets and cruise ships go by from your private balcony! Open living space that is functional with recently update flooring features tons of natural light. Plenty of storage inside, plus additional storage room included. Perfect location walking distance downtown shopping and amenities, beach, and ferry.
Mitchell Stapley
of Realpro Real Estate Services Inc.,
MLS®#1013217 updated 4 hours ago.
Houseful checked MLS® for data 4 hours ago.
Home overview
Amenities / Utilities
- Cooling None
- Heat type Baseboard, electric
- Sewer/ septic Sewer connected
Exterior
- # total stories 4
- Building amenities Elevator(s), meeting room, recreation room, sauna, secured entry, storage unit
- Construction materials Insulation: ceiling, insulation: walls, stucco & siding
- Foundation Other
- Roof Other
- Exterior features Balcony/patio
- # parking spaces 4
- Parking desc Guest, open
Interior
- # total bathrooms 1.0
- # of above grade bedrooms 2
- # of rooms 6
- Flooring Mixed
- Appliances Microwave, oven/range electric, refrigerator
- Has fireplace (y/n) No
- Laundry information Common area
Location
- County Campbell river city of
- Area Campbell river
- Subdivision Gowland heights
- View City, mountain(s), ocean
- Water source Municipal
- Zoning description Multi-family
- Directions 221011
Lot/ Land Details
- Exposure Northeast
- Lot desc Central location, shopping nearby
Overview
- Lot size (acres) 0.0
- Building size 836
- Mls® # 1013217
- Property sub type Condominium
- Status Active
- Virtual tour
- Tax year 2024
Rooms Information
metric
- Primary bedroom Main: 3.962m X 2.87m
Level: Main - Kitchen Main: 2.286m X 2.311m
Level: Main - Bedroom Main: 3.962m X 2.311m
Level: Main - Dining room Main: 7m X 15m
Level: Main - Living room Main: 12m X 15m
Level: Main - Bathroom Main
Level: Main
SOA_HOUSEKEEPING_ATTRS
- Listing type identifier Idx

Lock your rate with RBC pre-approval
Mortgage rate is for illustrative purposes only. Please check RBC.com/mortgages for the current mortgage rates
$-456
/ Month25 Years fixed, 20% down payment, % interest
$397
Maintenance
$
$
$
%
$
%

Schedule a viewing
No obligation or purchase necessary, cancel at any time
Nearby Homes
Real estate & homes for sale nearby

