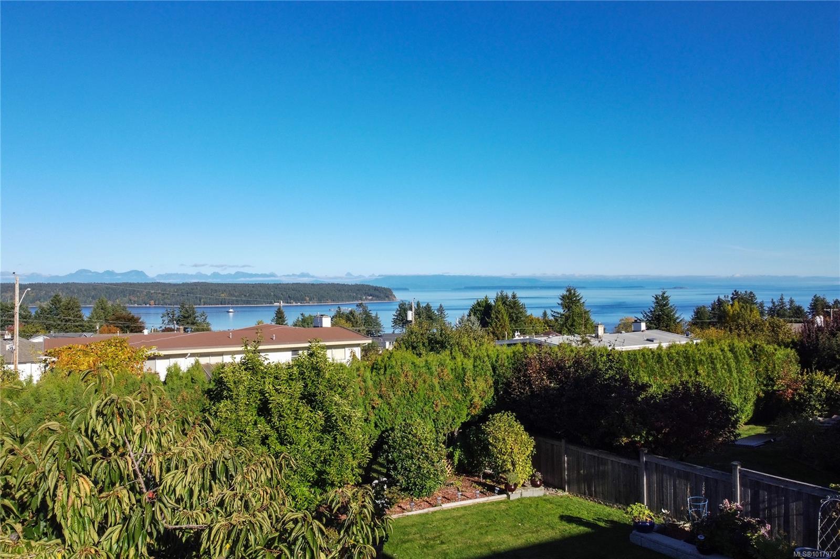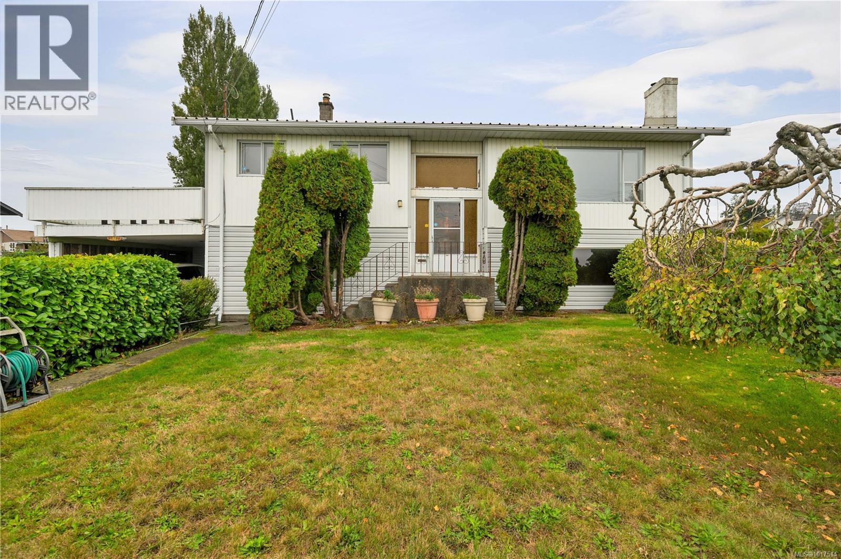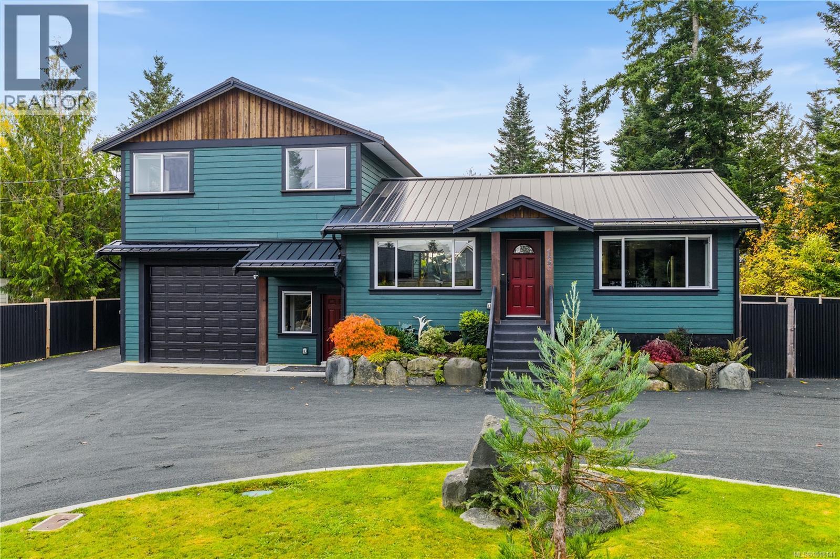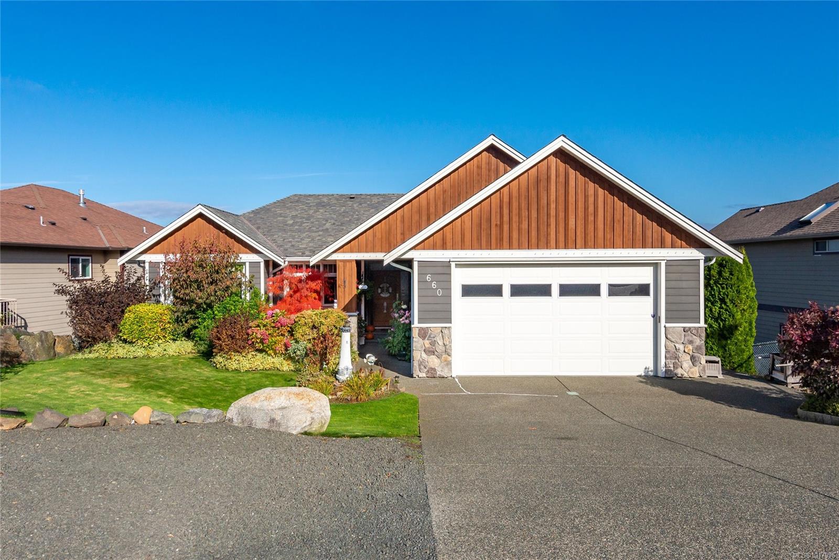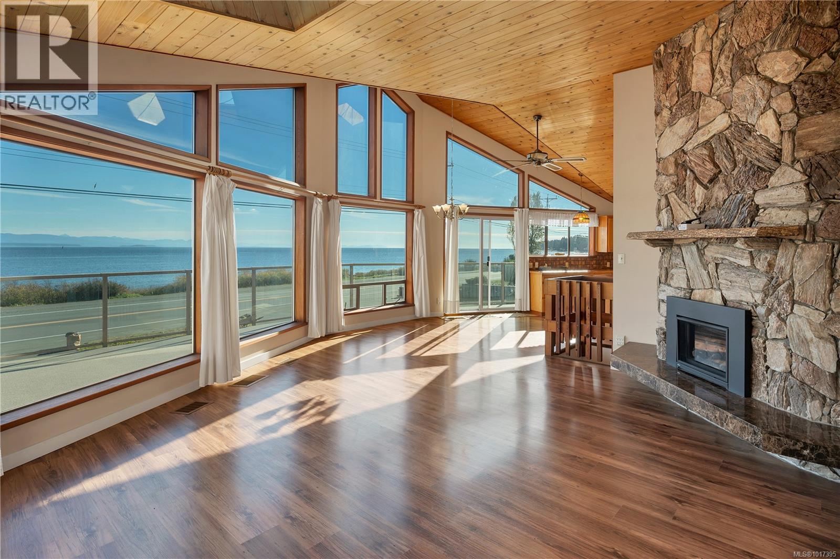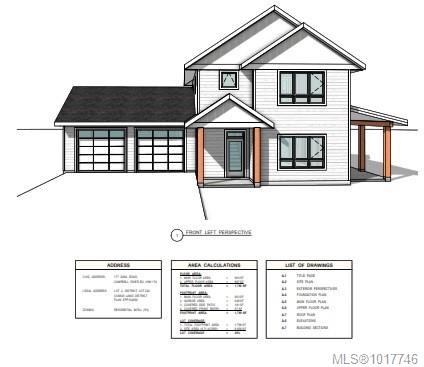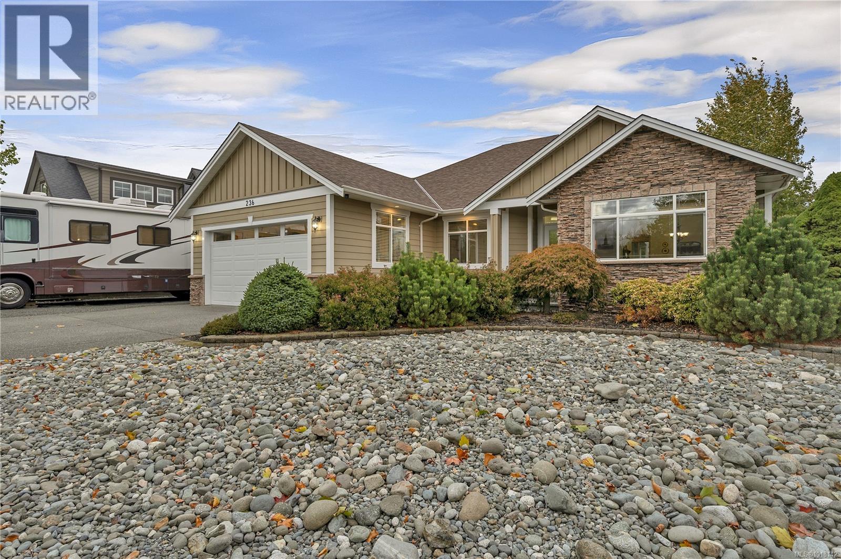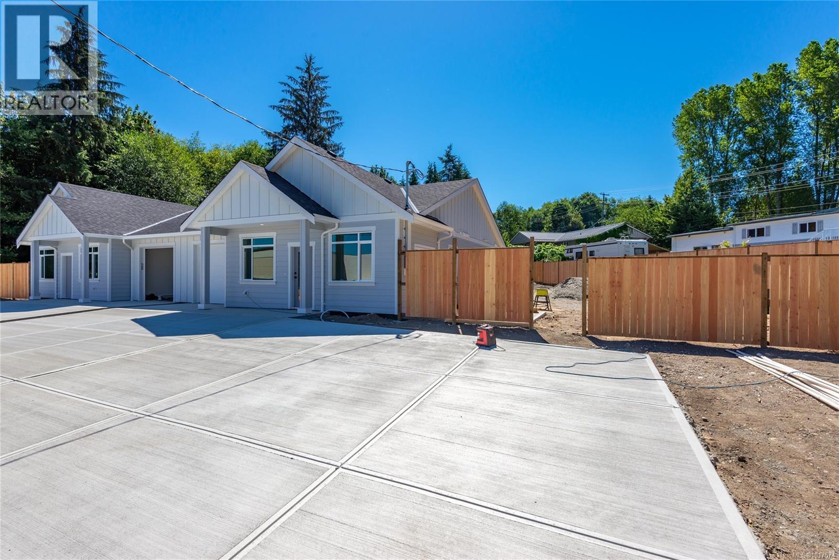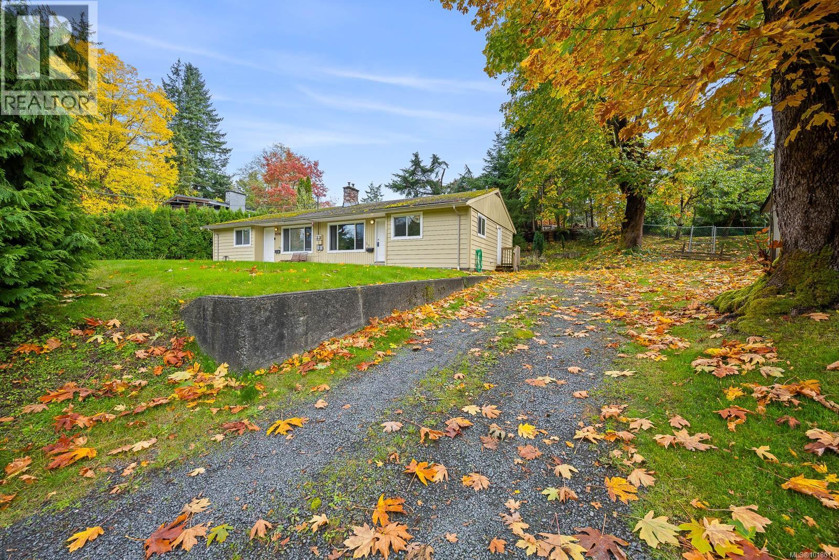- Houseful
- BC
- Campbell River
- V9W
- 935 Kalmar Rd
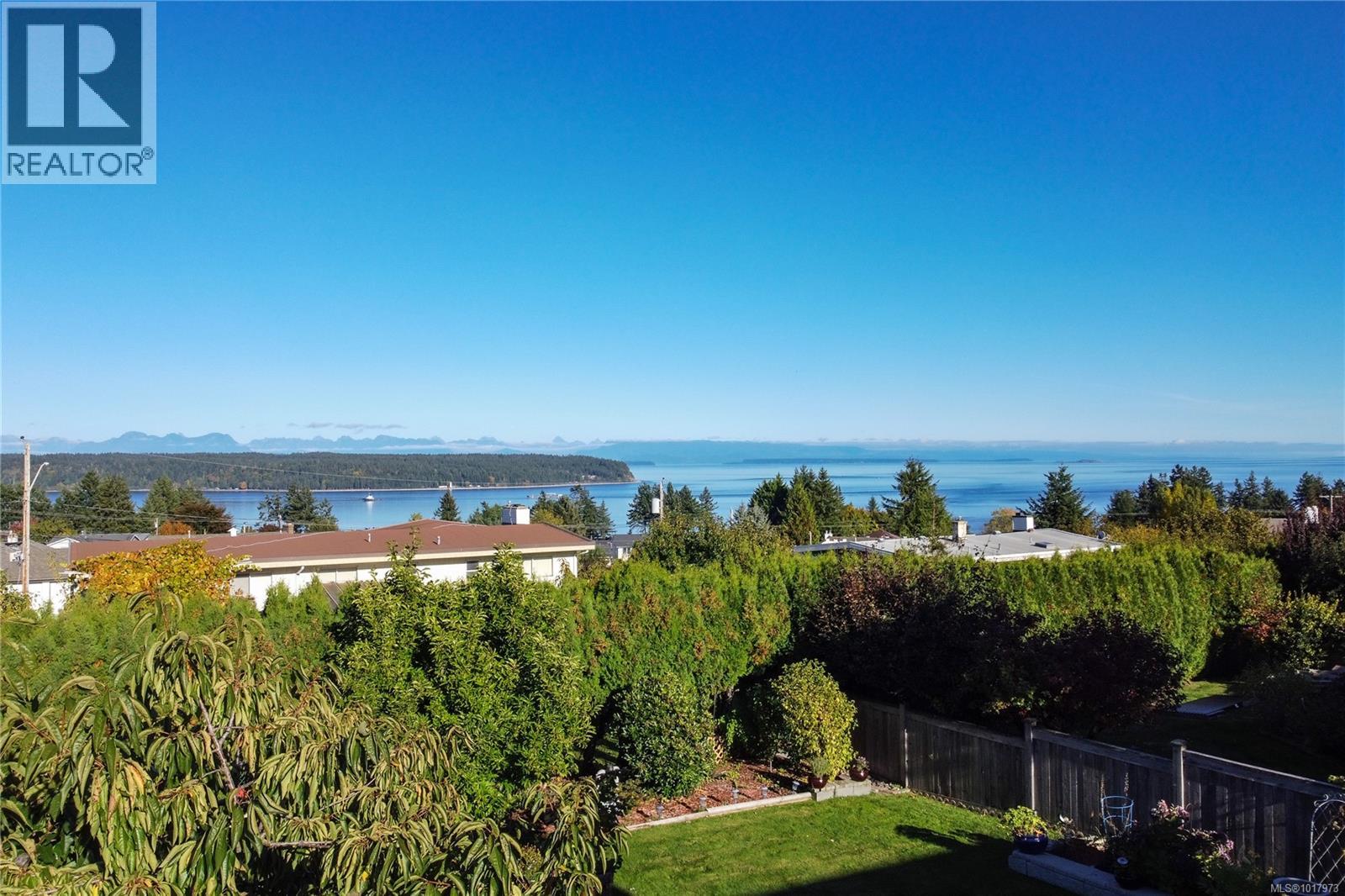
Highlights
Description
- Home value ($/Sqft)$269/Sqft
- Time on Housefulnew 4 hours
- Property typeSingle family
- StyleContemporary
- Median school Score
- Year built1976
- Mortgage payment
Amazing ocean view, 4/5 bedroom, 3 bath family home. Entertainment sized sundeck, perfect for parties and family gatherings. The open concept kitchen, dining and living room is separated by a double sided wood burning fireplace, all with gorgeous ocean views from every room. This home has been well maintained with most of the windows replaced, new water main, a high efficiency gas furnace and a solar blanket in the attic to keep the home energy efficient. Easy care landscaping (cherry tree, raspberries, blueberries and logan berries) with an automatic in-ground sprinkler system and a fully fenced backyard. The double carport has been enclosed. This space could be used for more family space, a home business or you could turn it back into a carport/garage. RV parking. Lots of storage. Quick possession is possible. Come see this home in an ideal neighbourhood before it's too late. (id:63267)
Home overview
- Cooling None
- Heat source Natural gas
- Heat type Other, forced air
- # parking spaces 4
- # full baths 3
- # total bathrooms 3.0
- # of above grade bedrooms 4
- Has fireplace (y/n) Yes
- Subdivision Campbell river central
- View Mountain view, ocean view
- Zoning description Residential
- Lot dimensions 9065
- Lot size (acres) 0.21299343
- Building size 2748
- Listing # 1017973
- Property sub type Single family residence
- Status Active
- Bathroom 3 - Piece
Level: Lower - Laundry 5.588m X 2.667m
Level: Lower - Family room 5.182m X 3.658m
Level: Lower - Den 3.505m X 3.429m
Level: Lower - Other 3.2m X 3.734m
Level: Lower - Storage 2.921m X 1.88m
Level: Lower - Recreational room 3.175m X 7.087m
Level: Lower - Workshop 3.099m X 3.277m
Level: Lower - Bedroom 2.794m X 3.429m
Level: Lower - Bedroom 2.896m X 3.531m
Level: Main - Living room 5.156m X 4.191m
Level: Main - Ensuite 2 - Piece
Level: Main - Bedroom 3.759m X 2.667m
Level: Main - Primary bedroom 5.055m X 3.099m
Level: Main - Dining room 3.962m X 4.191m
Level: Main - Kitchen 2.515m X 3.632m
Level: Main - Bathroom 4 - Piece
Level: Main
- Listing source url Https://www.realtor.ca/real-estate/29027125/935-kalmar-rd-campbell-river-campbell-river-central
- Listing type identifier Idx

$-1,973
/ Month

