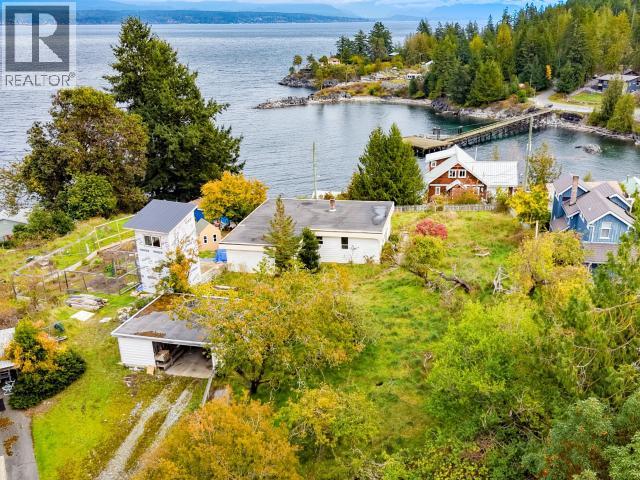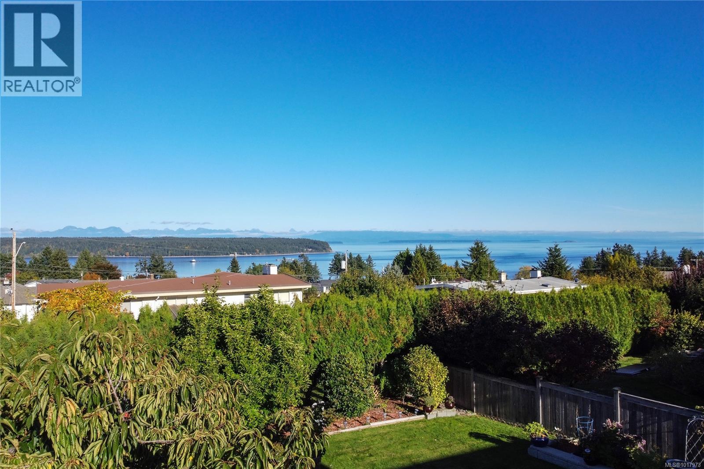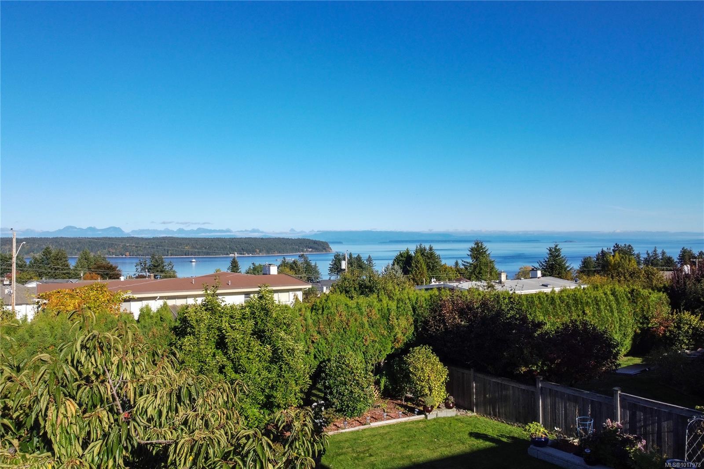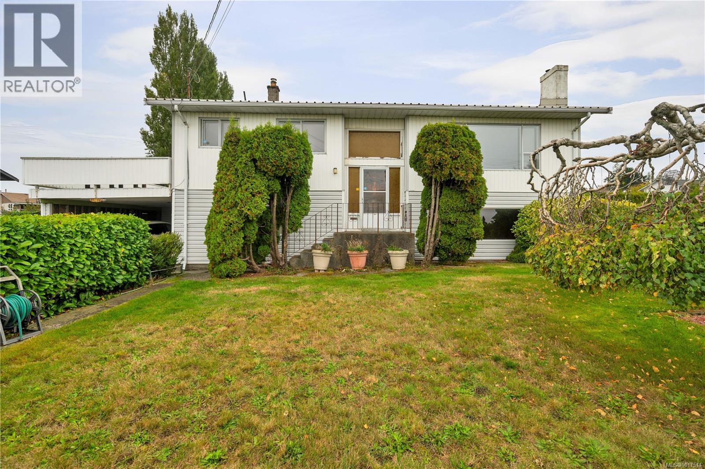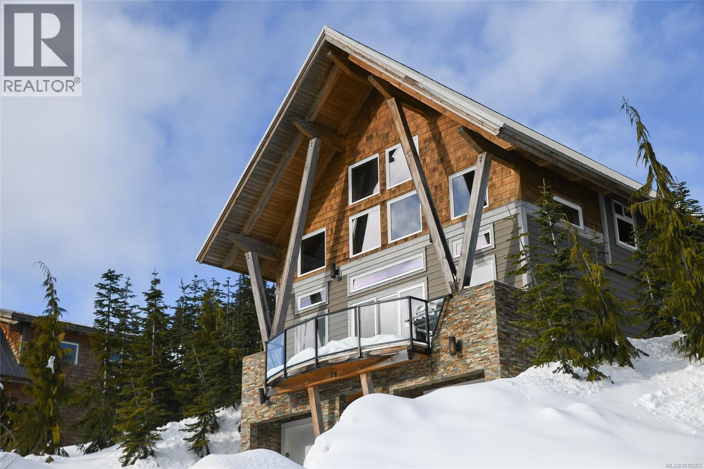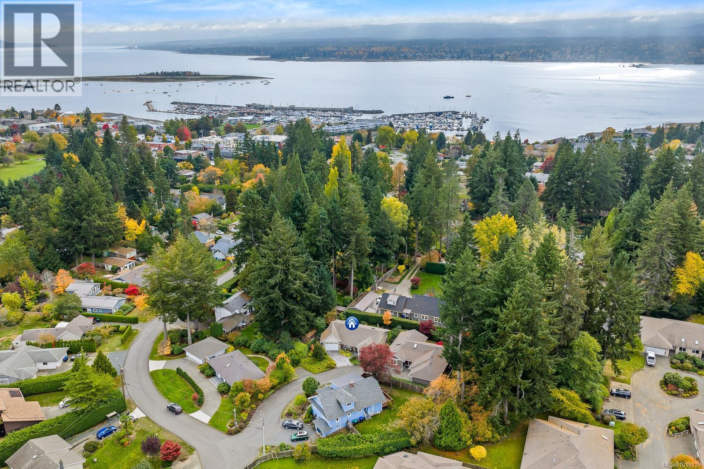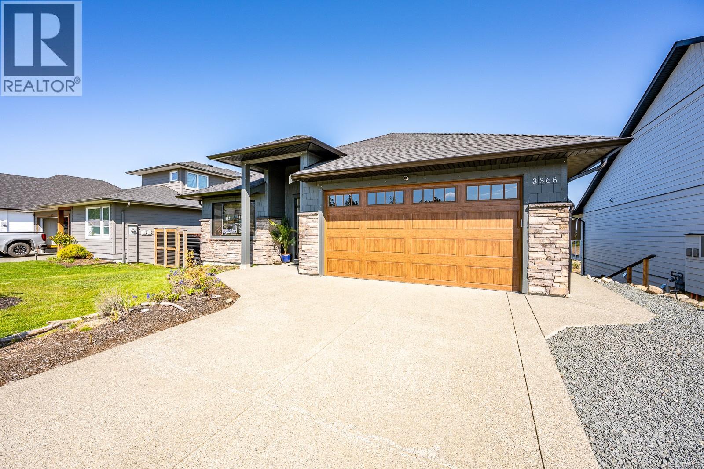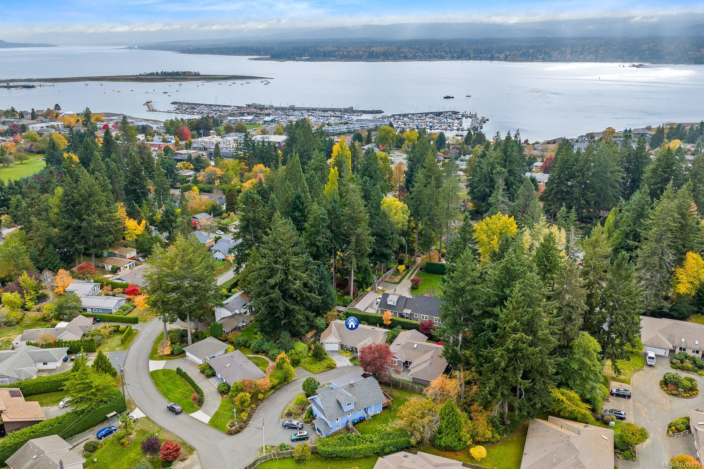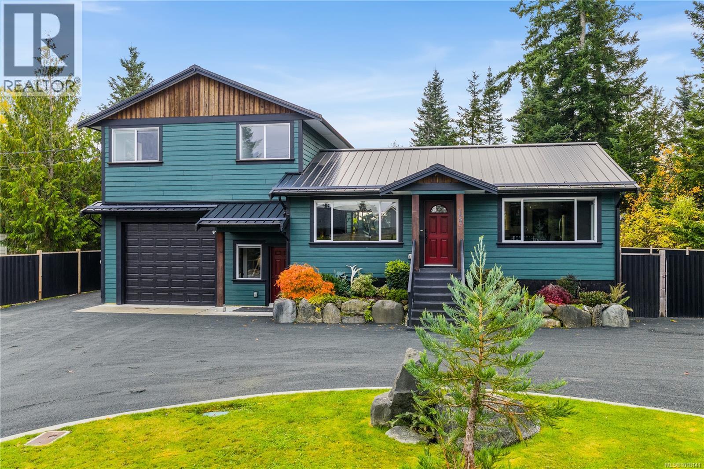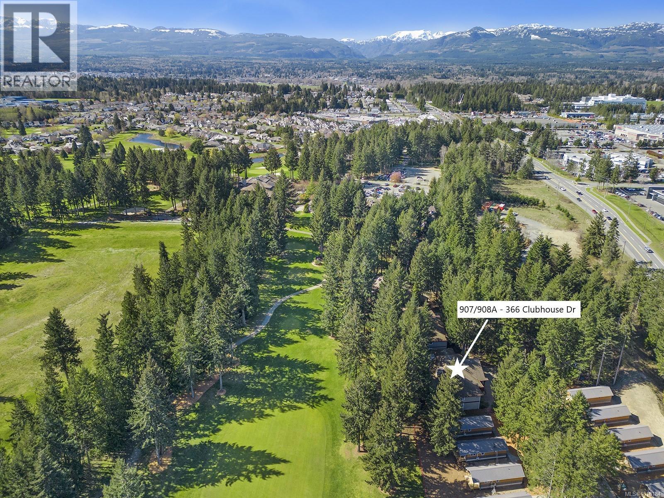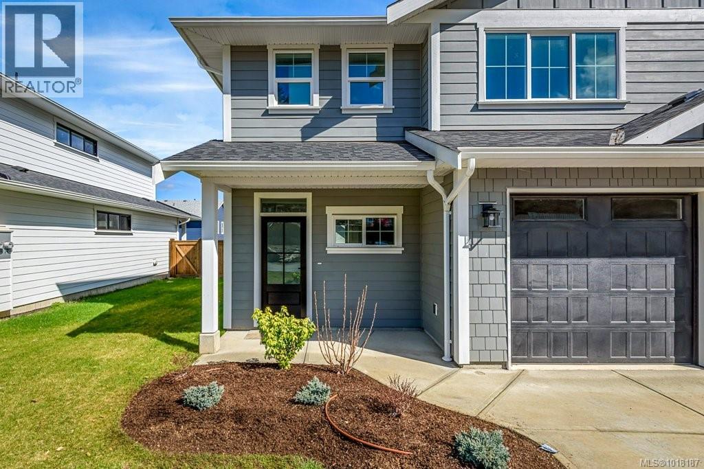- Houseful
- BC
- Campbell River
- V9H
- 942 Timberline Dr
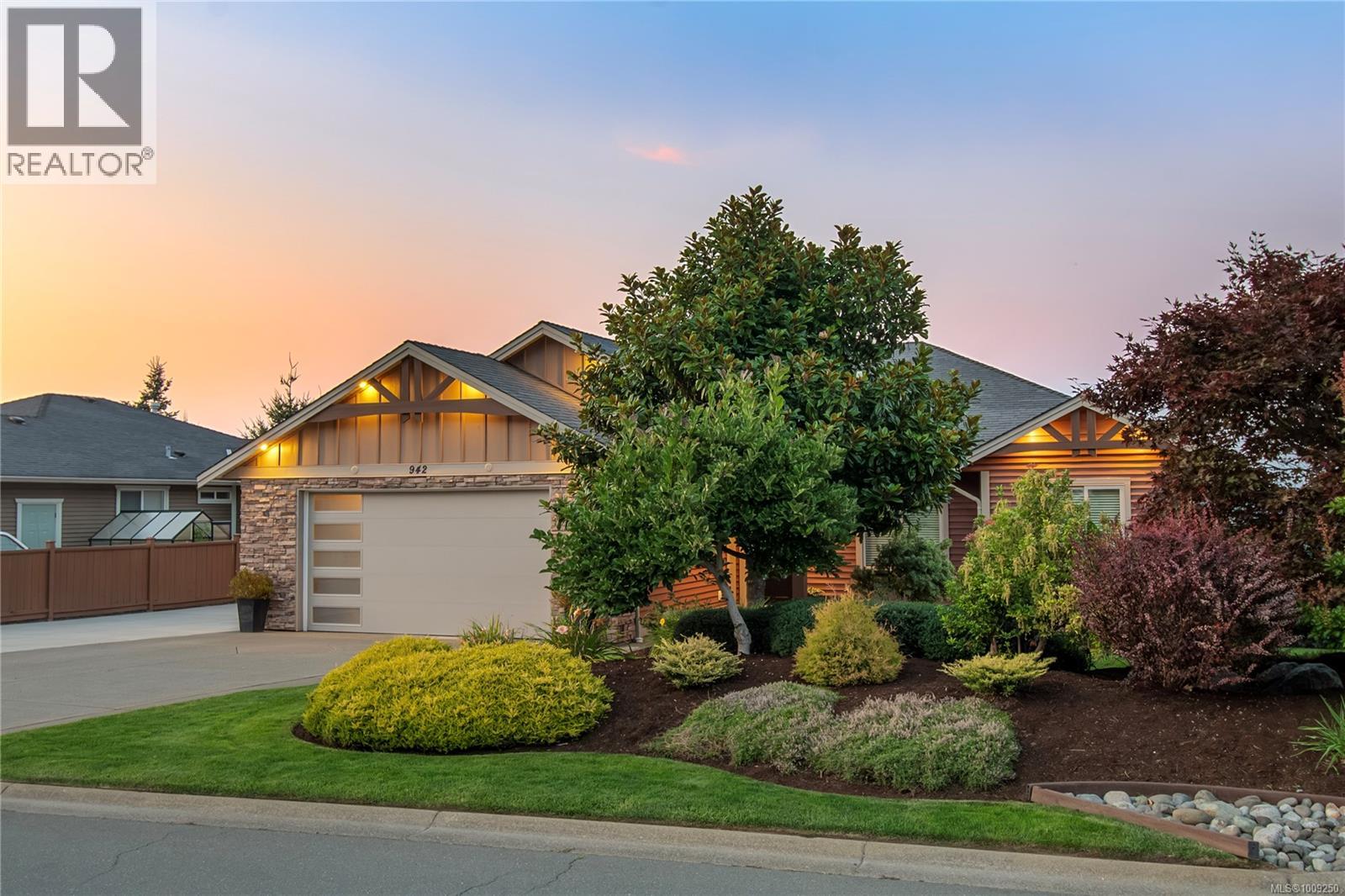
Highlights
Description
- Home value ($/Sqft)$354/Sqft
- Time on Houseful45 days
- Property typeSingle family
- Median school Score
- Year built2010
- Mortgage payment
This custom, showhome-quality residence offers over 4,100 sq. ft. of thoughtfully designed living space complemented by stunning ocean and mountain views. The main level features a striking great room with vaulted ceilings, exposed wood beams, walnut flooring, and expansive windows that frame the coastal views. The gourmet maple kitchen is equipped with a granite island, walk-in pantry, and plenty of storage, while the dining area and covered deck make entertaining effortless year-round. The primary suite is a private retreat with a two-sided fireplace and spa-like ensuite, and two additional bedrooms plus a full bathroom with dual vanity complete the main level. The walk-out basement is expansive, with two more large bedrooms, two full baths, a rec room, play area, flex zones, and exceptional storage. Outside, mature landscaping enhances curb appeal, while RV and boat parking provide rare convenience. A perfect blend of craftsmanship, functionality, and west coast lifestyle. (id:63267)
Home overview
- Cooling Air conditioned
- Heat source Electric
- Heat type Heat pump
- # parking spaces 8
- # full baths 4
- # total bathrooms 4.0
- # of above grade bedrooms 5
- Has fireplace (y/n) Yes
- Subdivision Willow point
- View Mountain view, ocean view
- Zoning description Residential
- Directions 2160992
- Lot dimensions 10672
- Lot size (acres) 0.25075188
- Building size 4144
- Listing # 1009250
- Property sub type Single family residence
- Status Active
- Recreational room 8.839m X 4.674m
Level: Lower - Bathroom 2.718m X 2.413m
Level: Lower - Bedroom 4.47m X 3.962m
Level: Lower - Storage 2.718m X 2.565m
Level: Lower - Bathroom 2.921m X 1.854m
Level: Lower - Bedroom 6.248m X 3.632m
Level: Lower - Family room 9.957m X 4.699m
Level: Lower - Utility 2.718m X 1.93m
Level: Lower - Pantry 2.235m X 1.854m
Level: Main - Kitchen 4.089m X 4.013m
Level: Main - 4.953m X 2.489m
Level: Main - Living room 5.74m X 4.978m
Level: Main - Bedroom 4.318m X 2.997m
Level: Main - Laundry 3.429m X 2.819m
Level: Main - Ensuite 3.327m X 2.87m
Level: Main - Primary bedroom 4.877m X 4.623m
Level: Main - Dining room 4.216m X 3.962m
Level: Main - Bedroom 3.607m X 3.175m
Level: Main - Bathroom 3.251m X 1.575m
Level: Main
- Listing source url Https://www.realtor.ca/real-estate/28828952/942-timberline-dr-campbell-river-willow-point
- Listing type identifier Idx

$-3,907
/ Month

