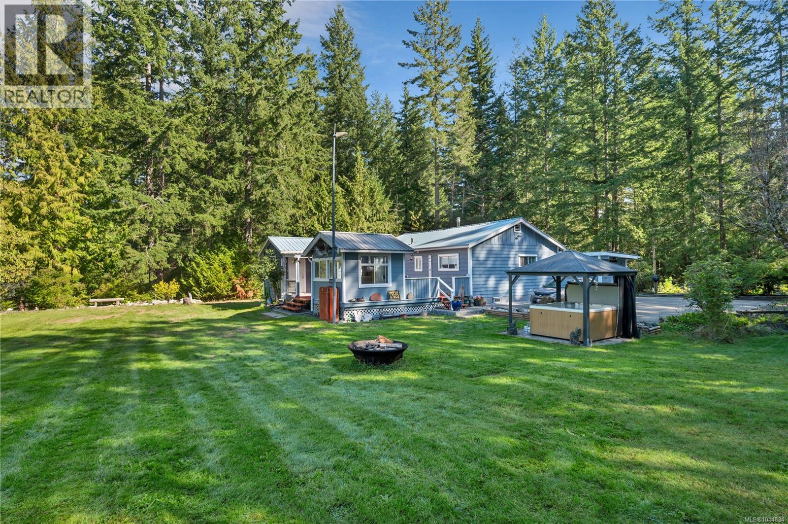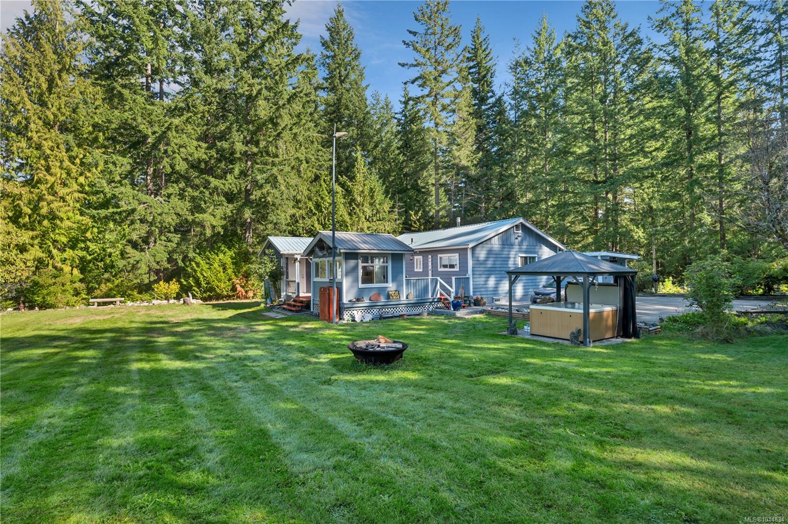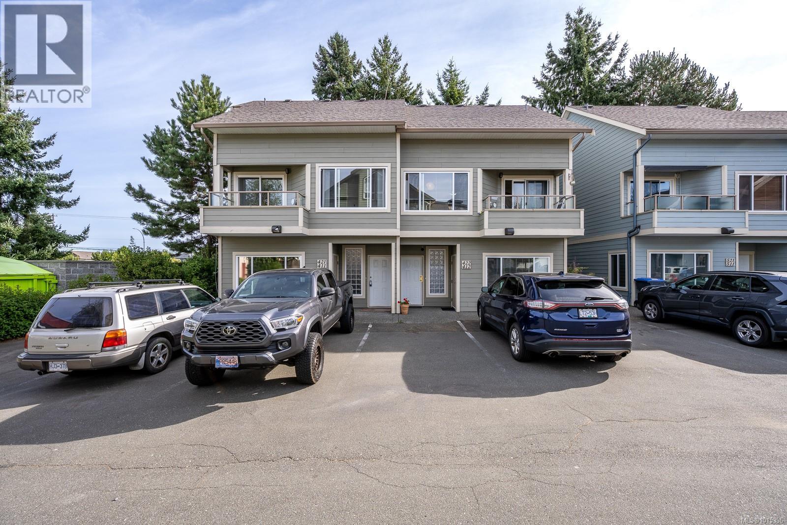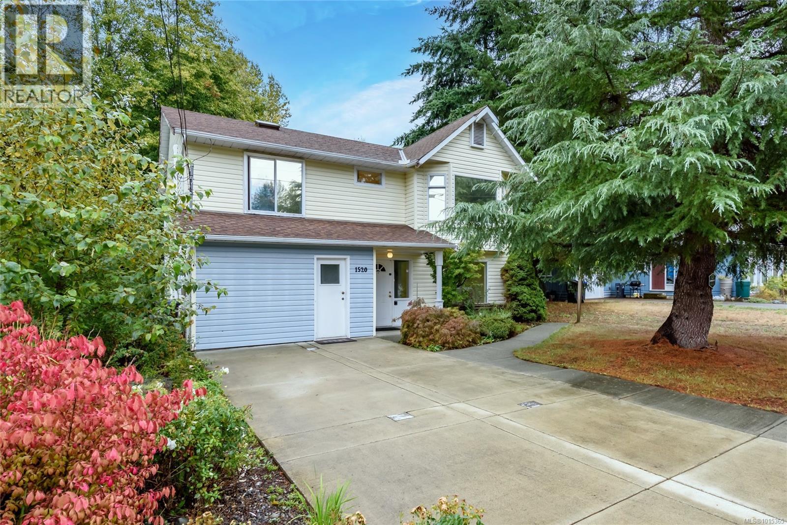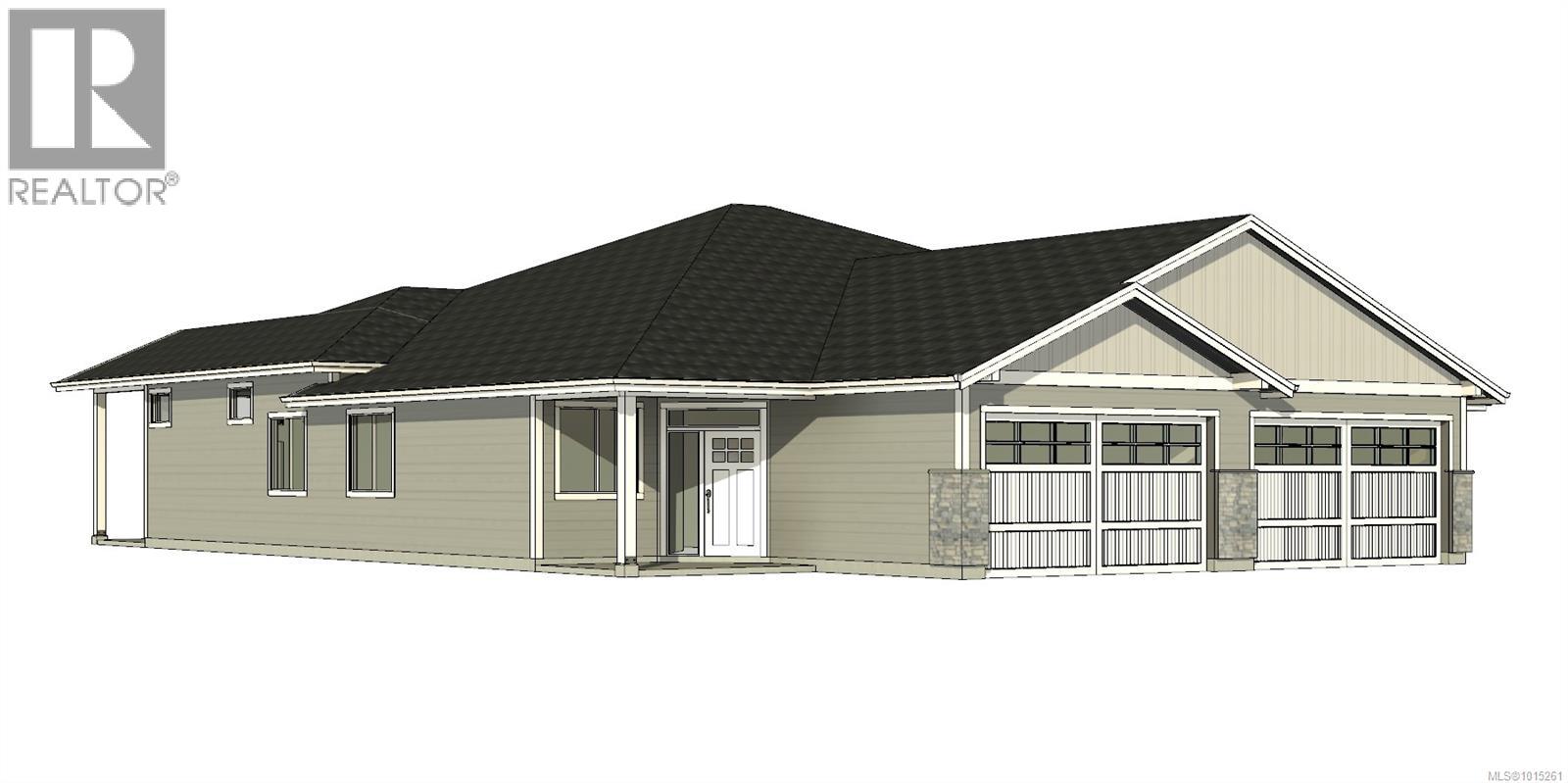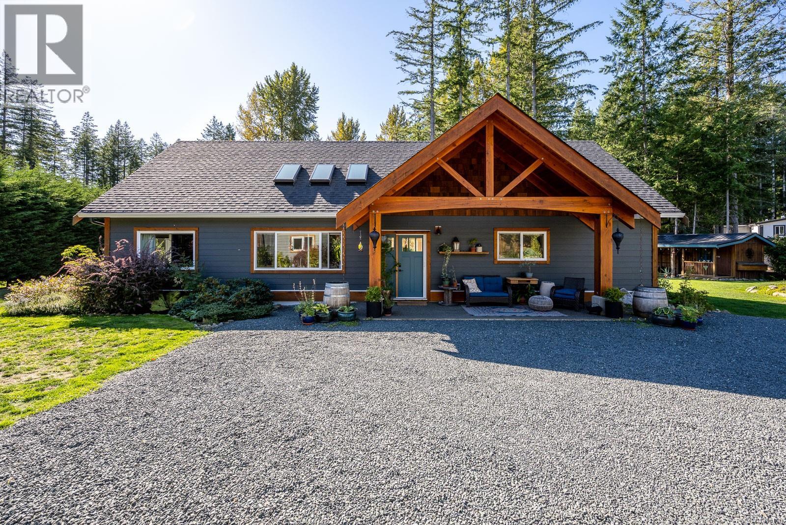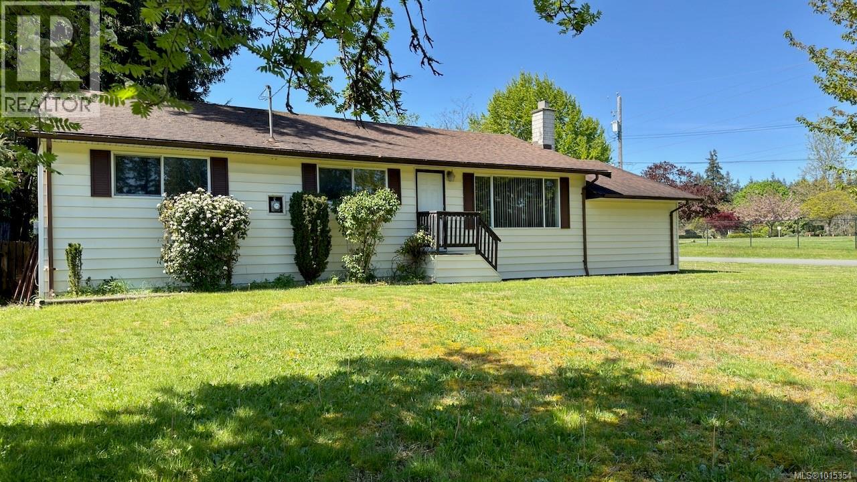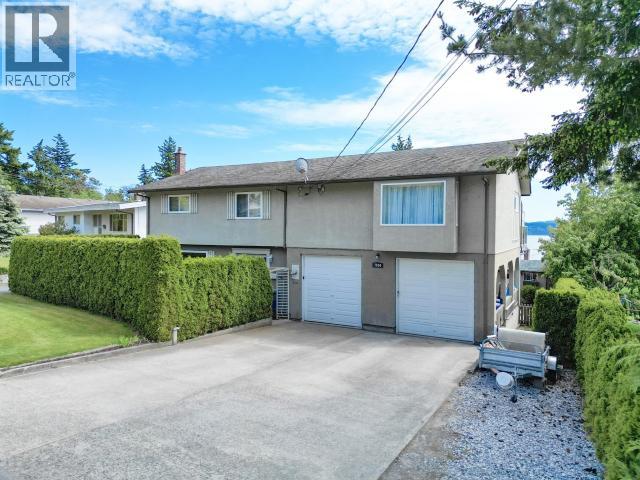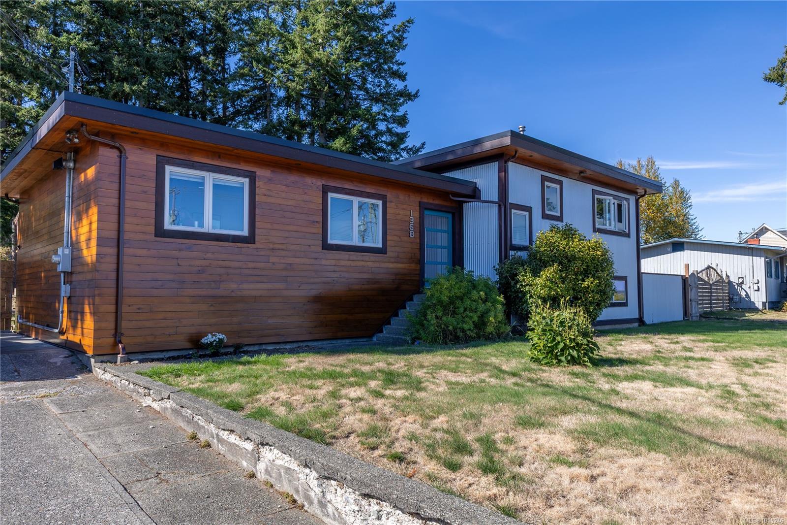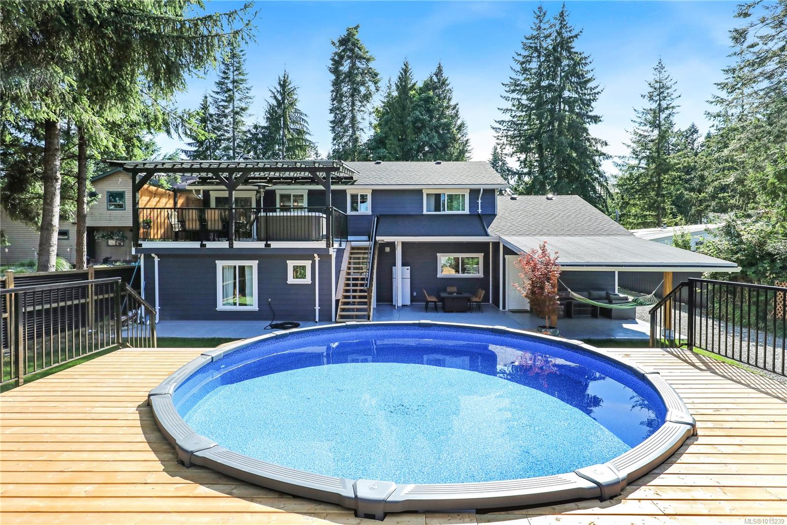- Houseful
- BC
- Campbell River
- V9H
- 953 Holm Rd
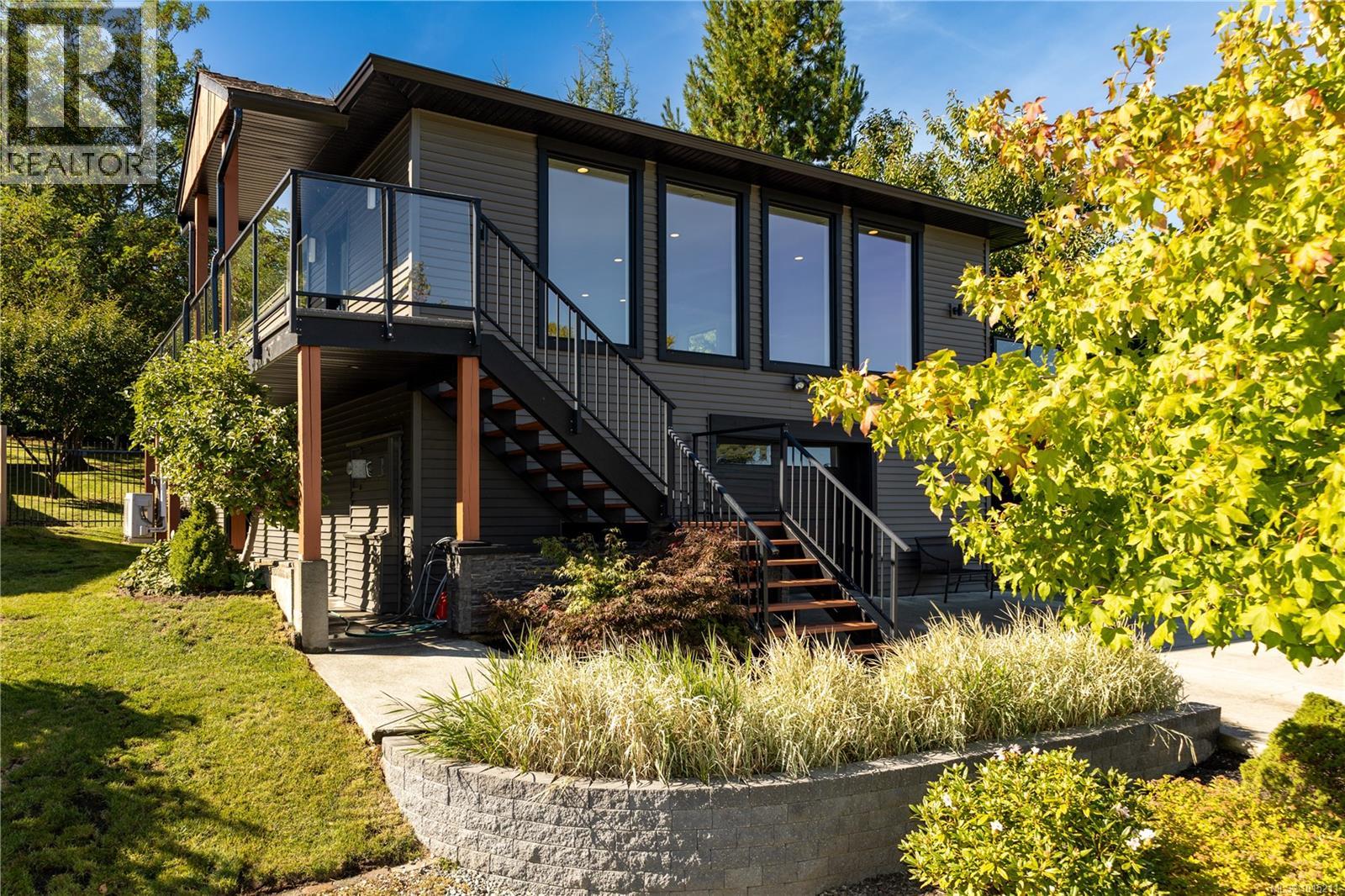
Highlights
Description
- Home value ($/Sqft)$304/Sqft
- Time on Housefulnew 29 hours
- Property typeSingle family
- StyleContemporary
- Median school Score
- Year built2006
- Mortgage payment
Ultra modern and sophisticated, like new home offers 4 beds/3 baths in the home, perfect for family or 2 beds/2 baths upstairs with a 2 bed/1 bath separate suite that is almost as stunning as the upstairs! The suite flows seamlessly with the rest of the home. Fully renovated, energy-efficient ICF foundation, heat pump and hot water on demand. Over 2900 sqft & stunning coastal mountain views from a wall of windows on the main floor, a spacious open-concept living space. The standout kitchen shines with a 10'3'' quartz island under a chic chandelier, WOW skylights, wood cabinets, gold accents & brand-new appliances: double wall ovens, a BOSCH gas cooktop, dishwasher, and a gorgeous fridge. Value added renovations include: Siding, windows, plumbing, electrical, drywall, insulation, flooring, 2 heat pumps (with a mini-split on the lower level), bathrooms, fixtures, extra sound proofing between floors & new decks. Lush landscaping with tired backyard & patio areas, fully fenced. Triple driveway with separate suite parking and over sized 27ft garage with attached side workshop adding another 6.5 ft of width to the garage. You must see inside to appreciate this home. (id:63267)
Home overview
- Cooling Air conditioned, central air conditioning
- Heat source Natural gas
- Heat type Heat pump
- # parking spaces 5
- # full baths 3
- # total bathrooms 3.0
- # of above grade bedrooms 4
- Subdivision Willow point
- View Mountain view
- Zoning description Residential
- Directions 1534180
- Lot dimensions 9191
- Lot size (acres) 0.21595395
- Building size 3118
- Listing # 1015211
- Property sub type Single family residence
- Status Active
- Kitchen 4.826m X 4.14m
- Laundry 5.182m X 1.956m
Level: Lower - Bedroom 3.759m X 4.597m
Level: Lower - Workshop 7.62m X 1.956m
Level: Lower - Bedroom 3.632m X 4.597m
Level: Lower - Bathroom 4 - Piece
Level: Lower - Living room / dining room 4.216m X 4.14m
Level: Lower - Ensuite 5 - Piece
Level: Main - Living room 8.026m X 4.826m
Level: Main - Primary bedroom Measurements not available X 460.248m
Level: Main - Laundry 2.54m X 1.956m
Level: Main - Bathroom 3 - Piece
Level: Main - Kitchen 5.232m X 4.216m
Level: Main - Dining room 6.274m X 3.988m
Level: Main - Bedroom 3.48m X 2.718m
Level: Main
- Listing source url Https://www.realtor.ca/real-estate/28926797/953-holm-rd-campbell-river-willow-point
- Listing type identifier Idx

$-2,531
/ Month

