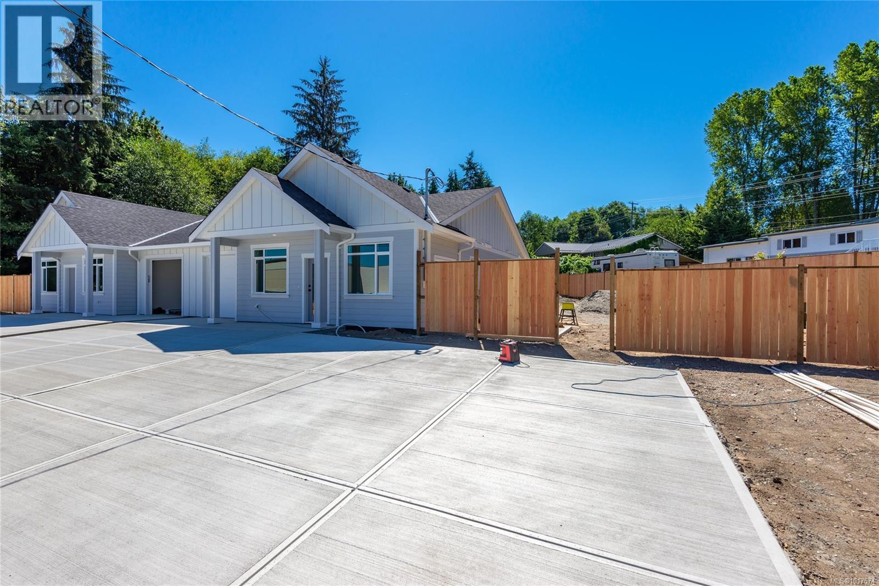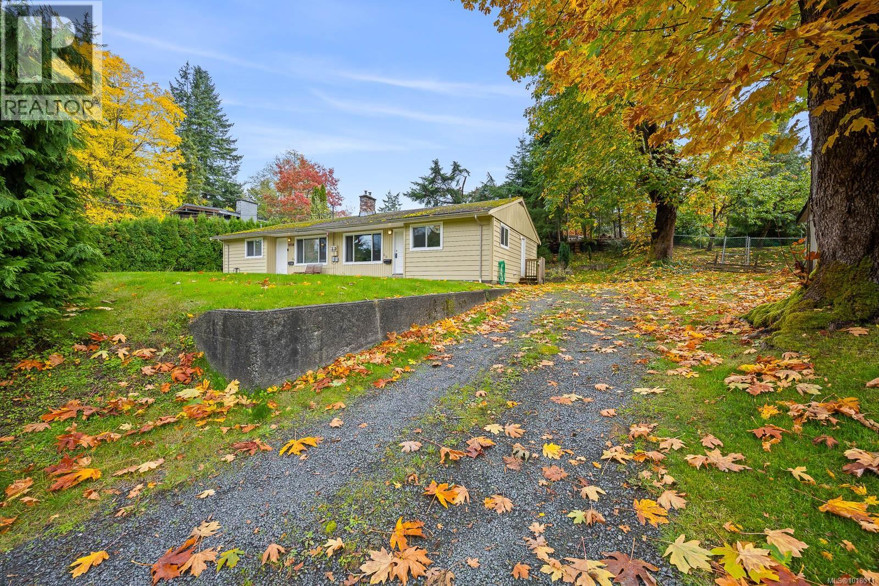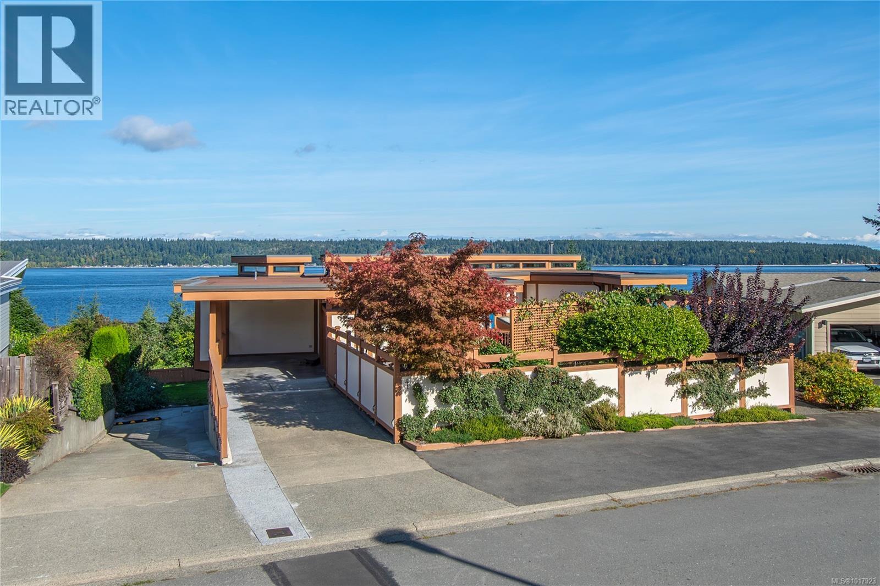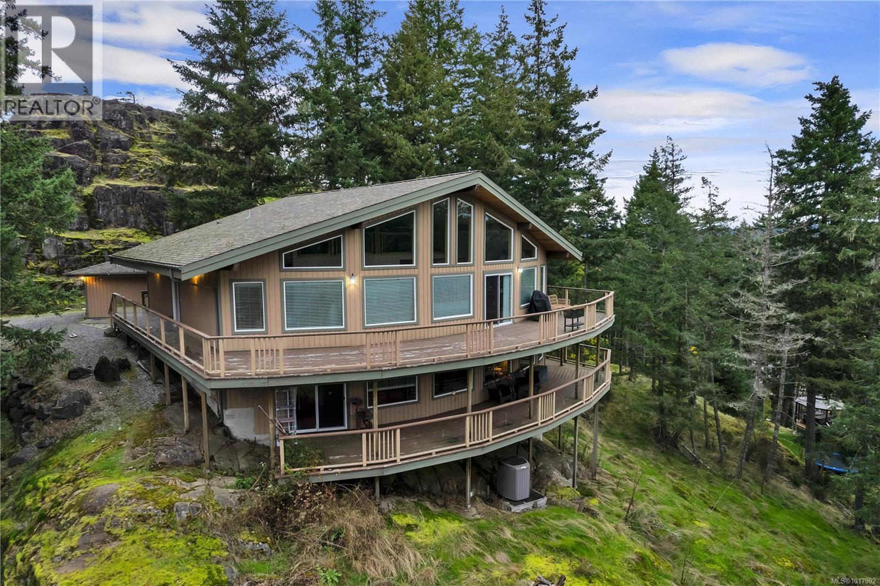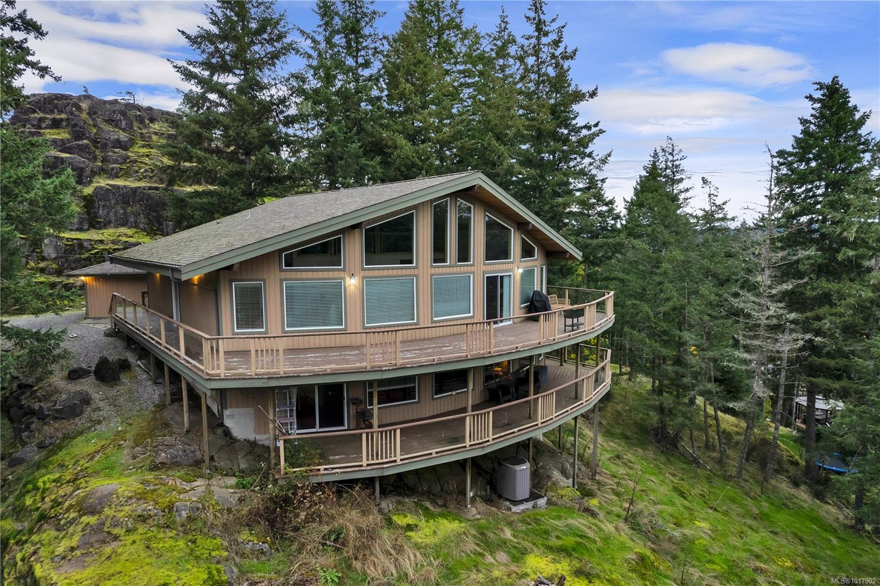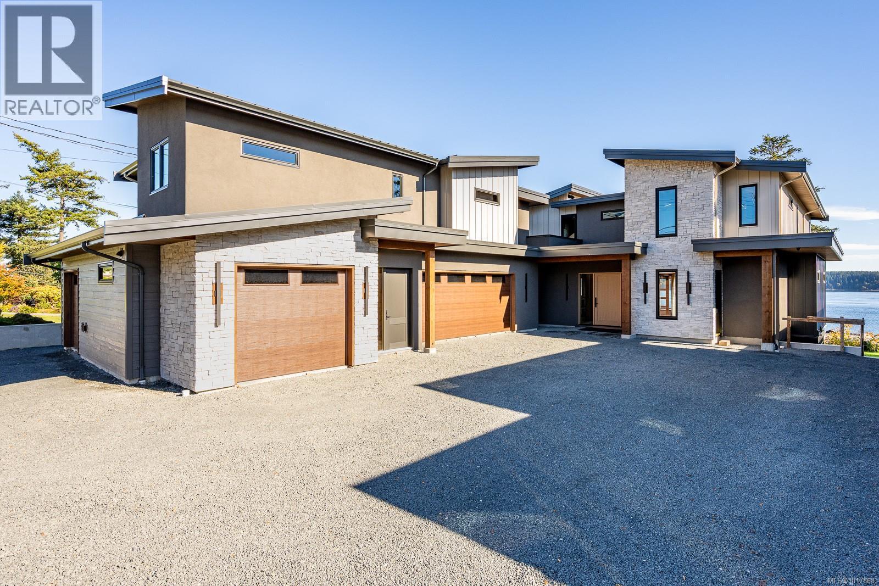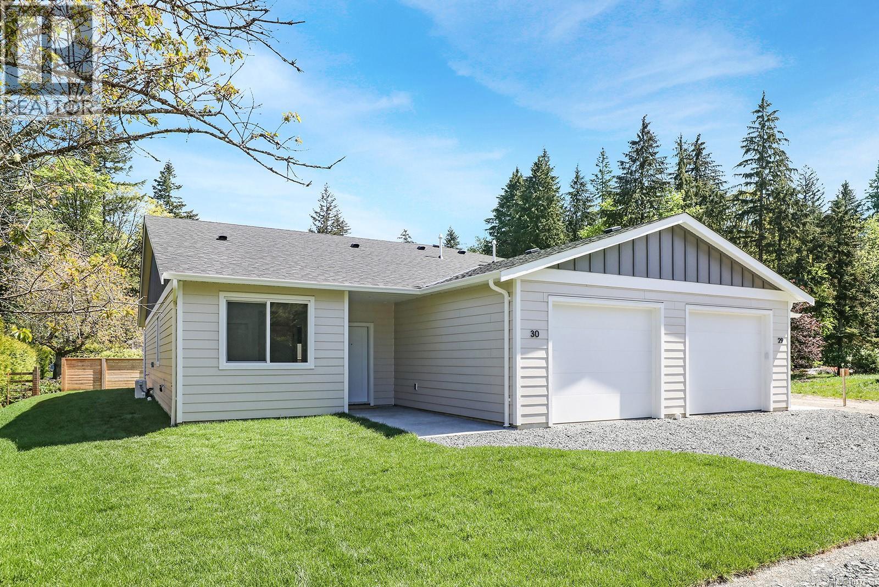- Houseful
- BC
- Campbell River
- V9W
- South Birch Street

South Birch Street
South Birch Street
Highlights
Description
- Home value ($/Sqft)$434/Sqft
- Time on Housefulnew 4 hours
- Property typeResidential
- Median school Score
- Lot size5,227 Sqft
- Year built2022
- Garage spaces1
- Mortgage payment
If your looking to downsize, retire or if your just starting out this brand new half duplex may be the perfect fit for you. This three bedroom, 2 bathroom rancher plan has an open concept main living area which is great for entertaining. Some of the other great features include a mini split heat pump, kitchen appliances, modern color scheme , landscaping, fencing , single garage and more. The primary bedroom has a spacious walk in closet, four piece ensuite as well as an additional closet. Located in the downtown area which makes this a great investment for someone without a vehicle or with limited mobility. Lastly there is plenty of room for parking and a nice sized yard which is fully fenced for privacy and for the new owner to bring their ideas .
Home overview
- Cooling Air conditioning
- Heat type Electric, forced air, heat pump
- Sewer/ septic Sewer connected
- Utilities Electricity connected
- # total stories 1
- Construction materials Frame wood, insulation all, wood
- Foundation Concrete perimeter
- Roof Fibreglass shingle
- Exterior features Balcony/patio, fencing: partial, low maintenance yard
- # garage spaces 1
- # parking spaces 3
- Has garage (y/n) Yes
- Parking desc Garage
- # total bathrooms 2.0
- # of above grade bedrooms 3
- # of rooms 8
- Flooring Mixed
- Appliances F/s/w/d
- Has fireplace (y/n) No
- Laundry information In house
- Interior features Dining/living combo
- County Campbell river city of
- Area Campbell river
- View City
- Water source Municipal
- Zoning description Duplex
- Directions 236988
- Exposure North
- Lot desc Central location, recreation nearby, shopping nearby, southern exposure
- Lot size (acres) 0.12
- Basement information Crawl space
- Building size 1176
- Mls® # 1017574
- Property sub type Single family residence
- Status Active
- Tax year 2024
- Bedroom Main: 3.962m X 2.946m
Level: Main - Bedroom Main: 10m X 10m
Level: Main - Dining room Main: 8m X 10m
Level: Main - Kitchen Main: 3.048m X 2.54m
Level: Main - Bathroom Main
Level: Main - Ensuite Main
Level: Main - Living room Main: 14m X 15m
Level: Main - Primary bedroom Main: 13m X 14m
Level: Main
- Listing type identifier Idx

$-1,360
/ Month

