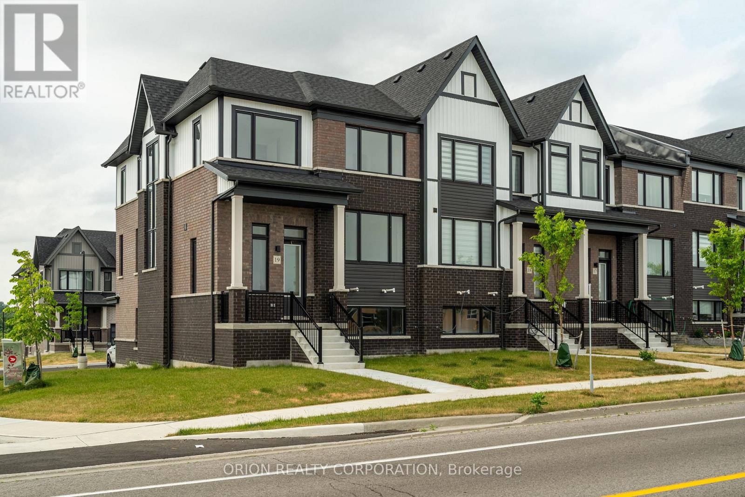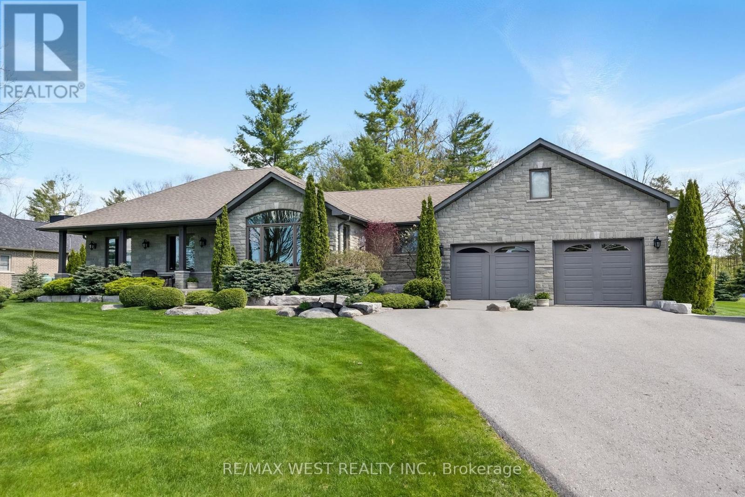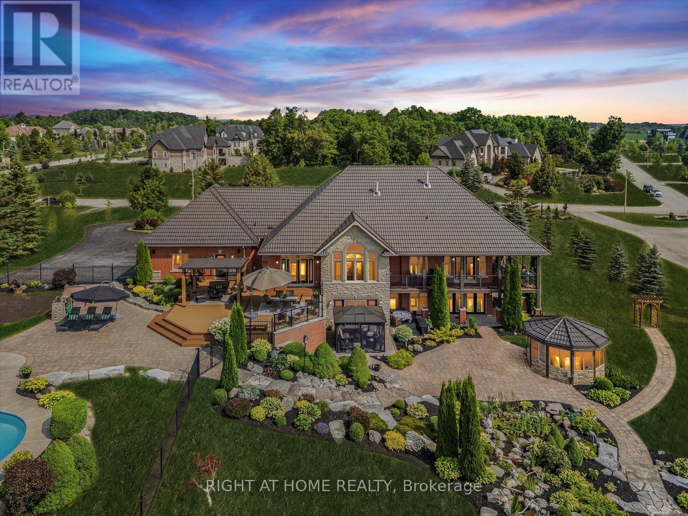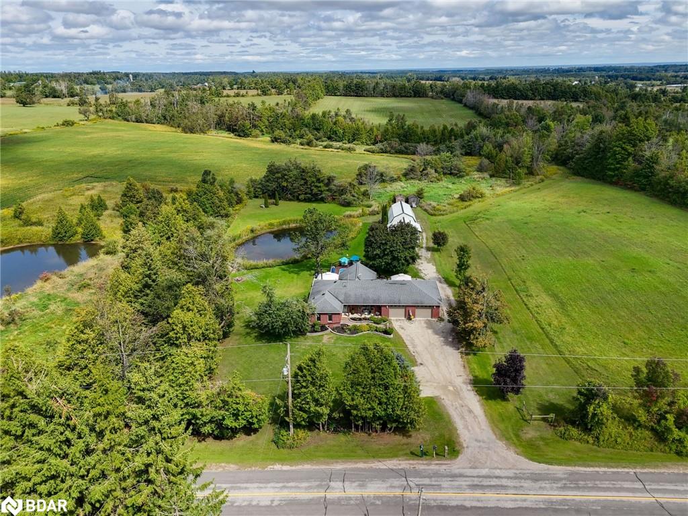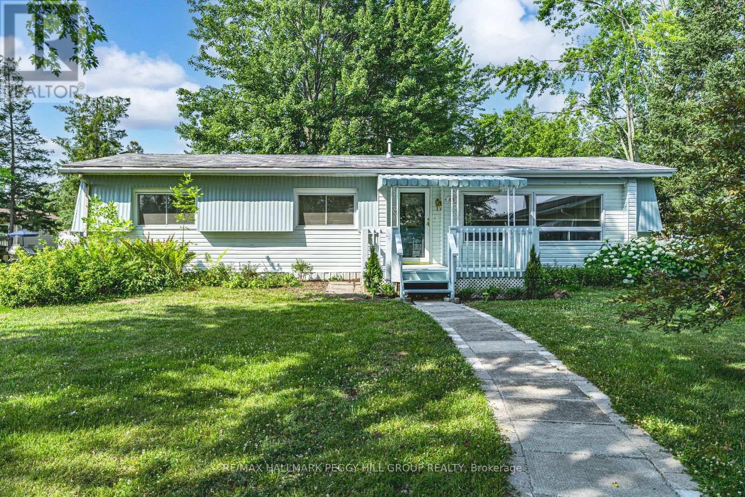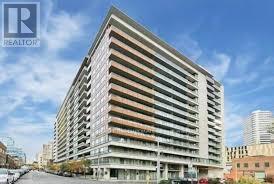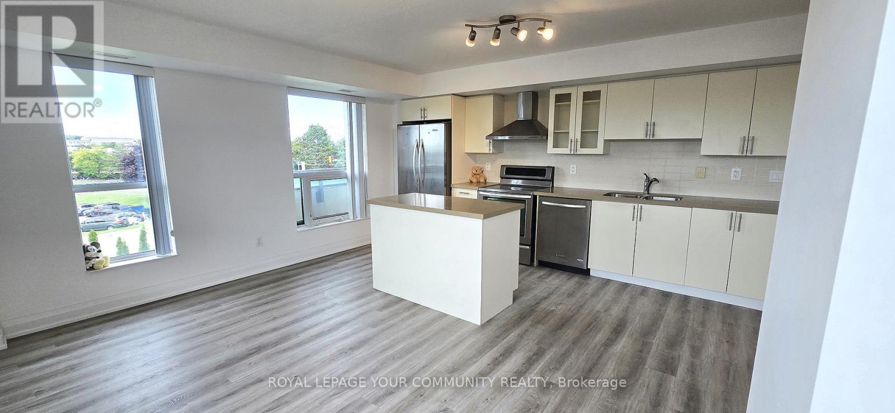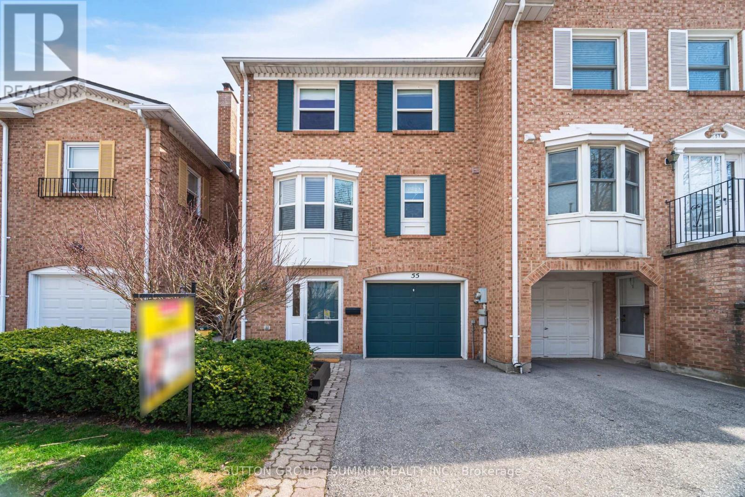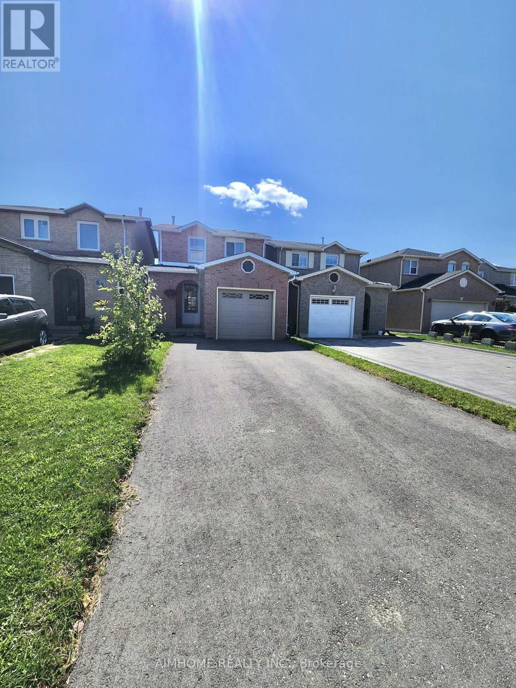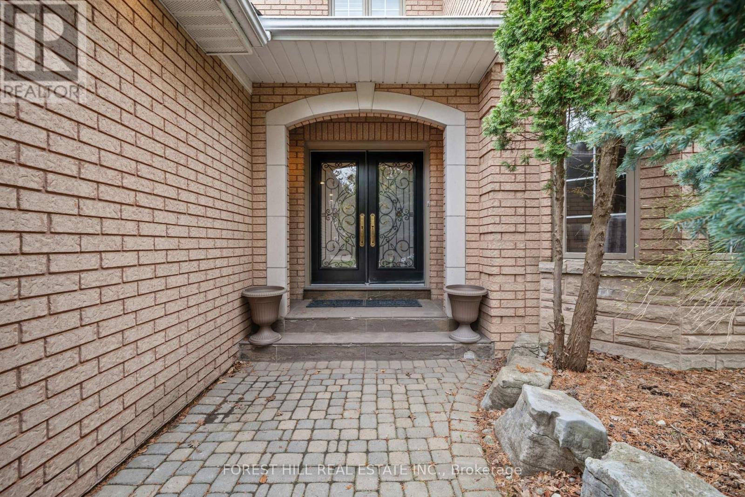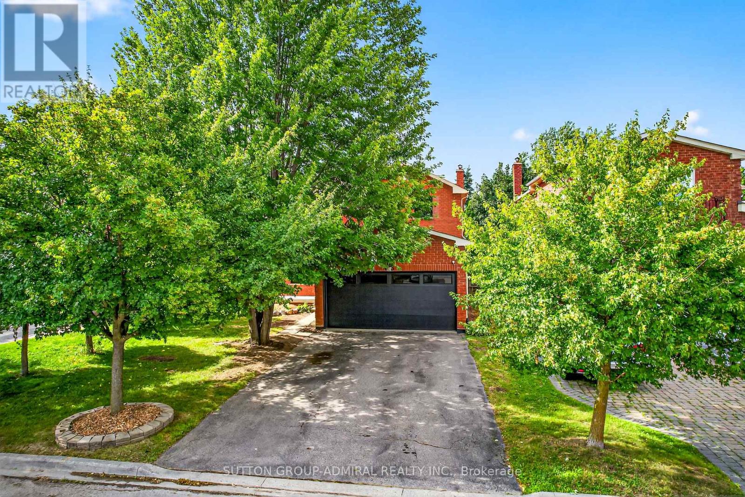- Houseful
- ON
- Trent Hills
- K0L
- 400 5th Line W
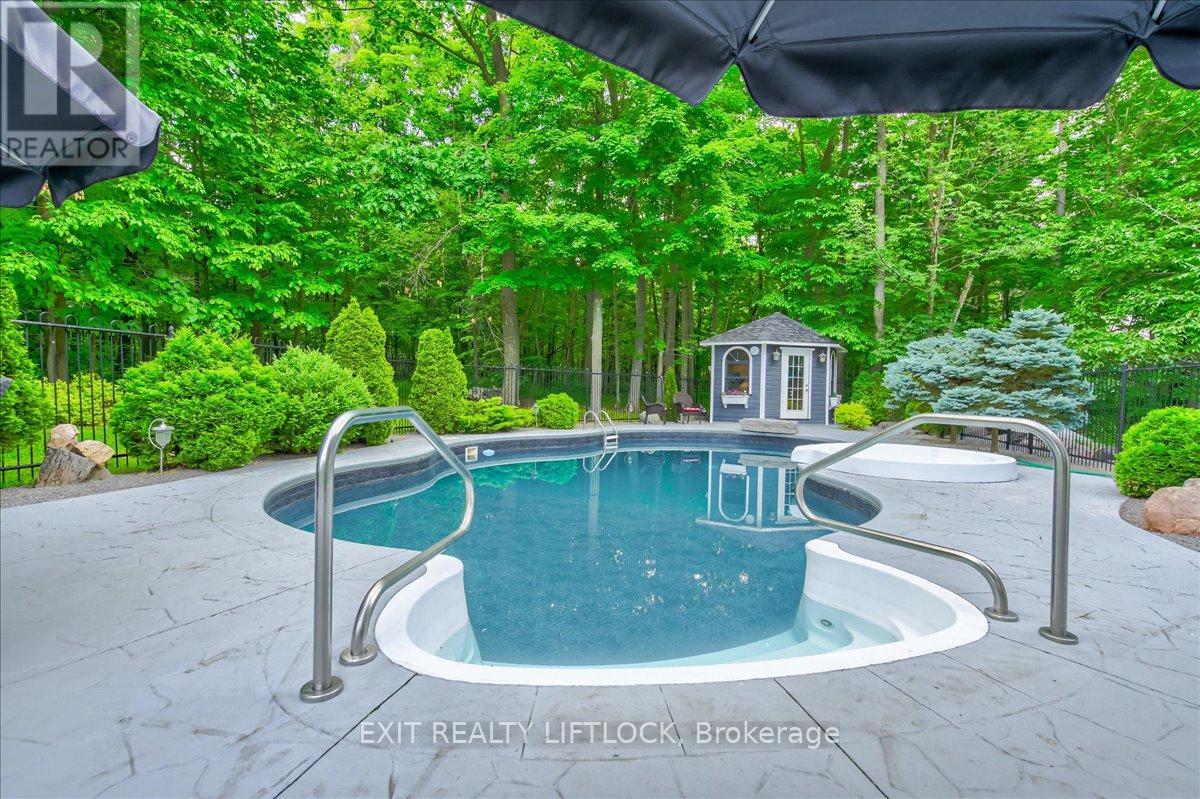
Highlights
Description
- Time on Houseful119 days
- Property typeSingle family
- Median school Score
- Mortgage payment
Are you looking for privacy??? Your dream home awaits just outside of Campbellford!! Nestled on a 42-acre estate in the picturesque countryside of Trent Hills, this home is over 4000 square foot of luxury featuring 5 bedrooms and 4 bathrooms, offering spacious and elegant accommodation for families or guests. The zoning of this property allows for many uses including a Bed & Breakfast, hobby farm, kennel or home based business!!!! Enjoy privacy with no neighbours in sight and two levels of covered porches for savoring countryside breezes and panoramic views. Dive into relaxation with a heated inground pool with spill-over spa, surrounded by a stunning impressed concrete patio with a wood cabana for stylish outdoor entertaining. Enjoy entertaining in the open-concept kitchen with newly renovated prep area with a double sink, and a 2nd dishwasher!!!! The main floor primary bedroom features private patio access for a serene retreat. Spacious lower level with high ceilings and fully furnished with an office, recreation area, and family room. Two fireplaces, one natural gas and one wood will ensure a cosy warm atmosphere in the winter. The attached triple-car garage with openers and remotes ensures ample space for vehicles and toys!! Even an entrance into the house from the garage for added convenience. Meticulously maintained, the Estate boasts a new roof, well pump and pool liner. Minutes from Campbellford's charming shops, restaurants, new Wellness Centre, boat launches, and the Trent Severn Waterway, with an upcoming new hospital adding to the area's appeal. Experience luxury countryside living with modern amenities and stunning views. No expense has been spared! Must be seen to truly be appreciated!! (id:55581)
Home overview
- Cooling Central air conditioning
- Heat source Natural gas
- Heat type Forced air
- Has pool (y/n) Yes
- Sewer/ septic Septic system
- # total stories 2
- # parking spaces 9
- Has garage (y/n) Yes
- # full baths 3
- # half baths 1
- # total bathrooms 4.0
- # of above grade bedrooms 5
- Has fireplace (y/n) Yes
- Subdivision Campbellford
- View View
- Lot desc Landscaped
- Lot size (acres) 0.0
- Listing # X12141946
- Property sub type Single family residence
- Status Active
- 3rd bedroom 4.17m X 3.75m
Level: 2nd - 2nd bedroom 3.77m X 3.21m
Level: 2nd - Bedroom 4.16m X 3.48m
Level: Lower - Recreational room / games room 9.39m X 7.9m
Level: Lower - Office 4.52m X 4.34m
Level: Lower - Pantry 2.42m X 1.76m
Level: Main - Primary bedroom 4.95m X 3.66m
Level: Main - Bathroom 4.95m X 3.66m
Level: Main - Dining room 4.35m X 3.68m
Level: Main - Kitchen 8.47m X 6.74m
Level: Main - Bathroom 2.49m X 0.97m
Level: Main - Living room 5.23m X 4.62m
Level: Main
- Listing source url Https://www.realtor.ca/real-estate/28297930/400-5th-line-w-trent-hills-campbellford-campbellford
- Listing type identifier Idx

$-4,263
/ Month

