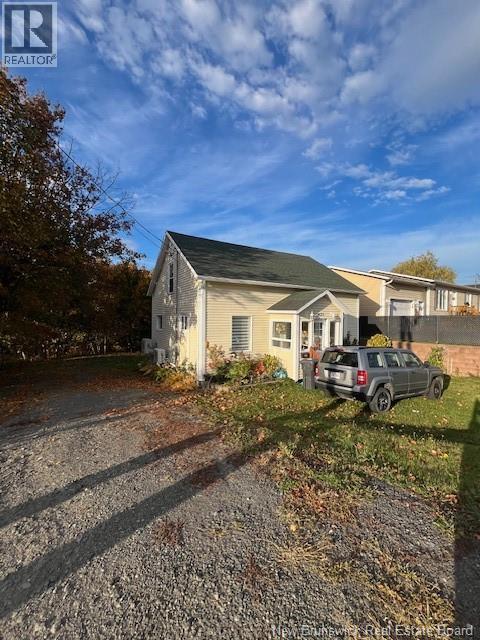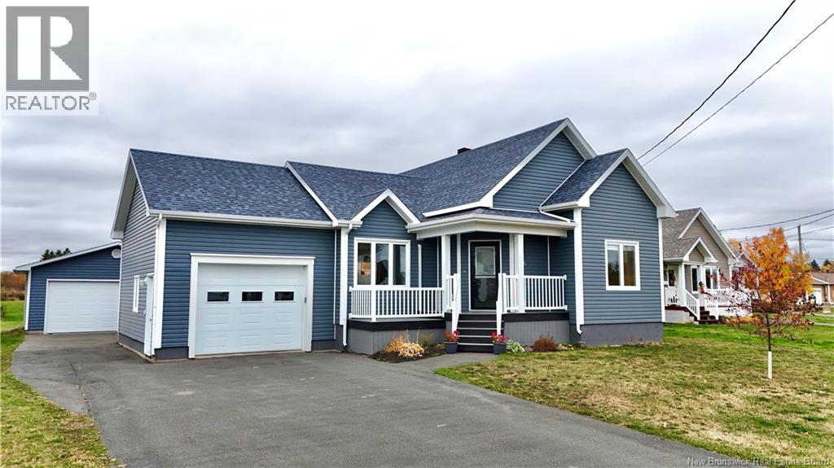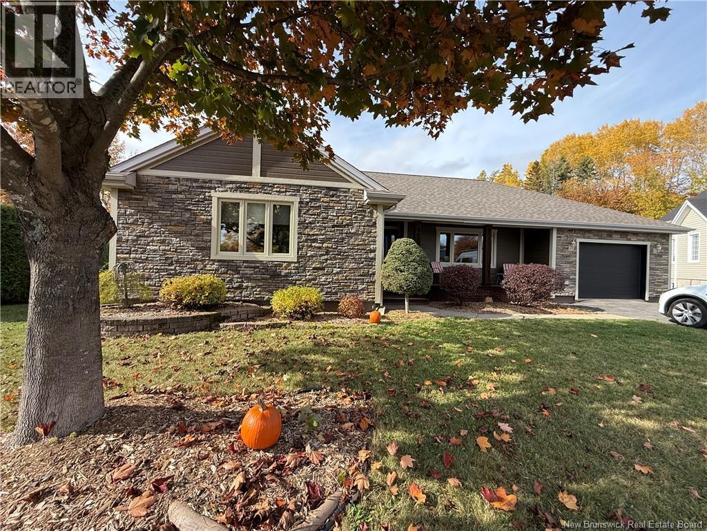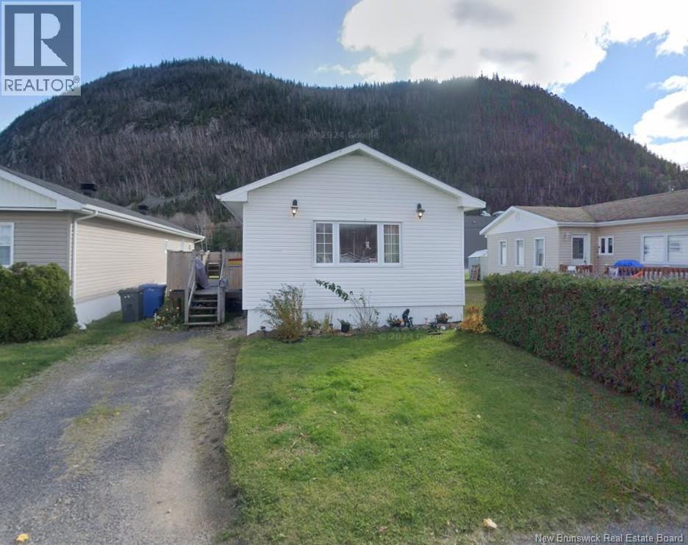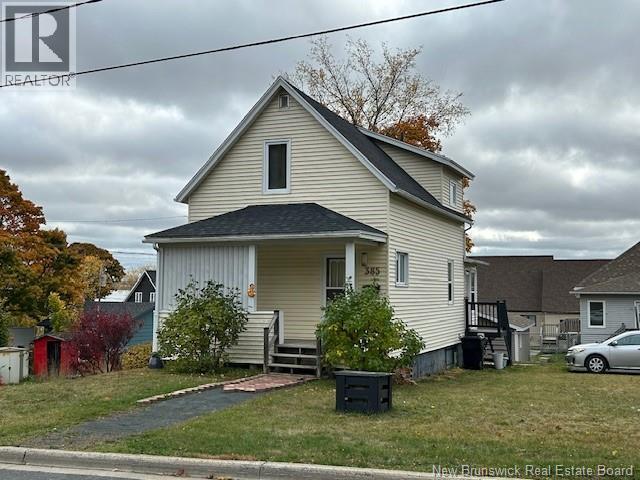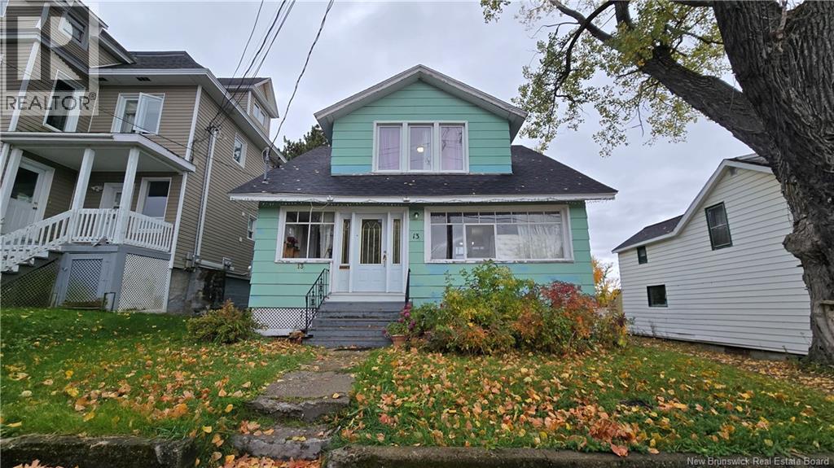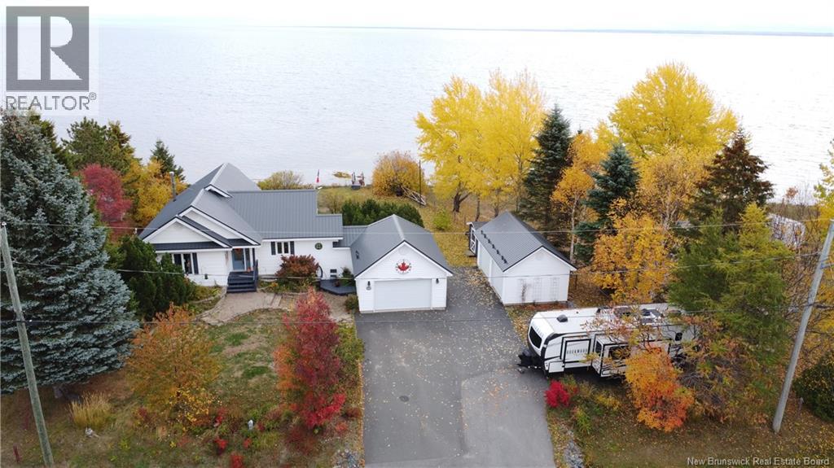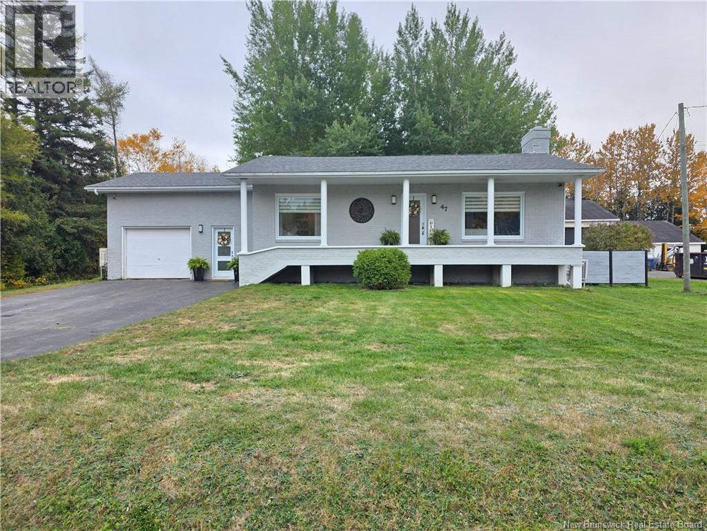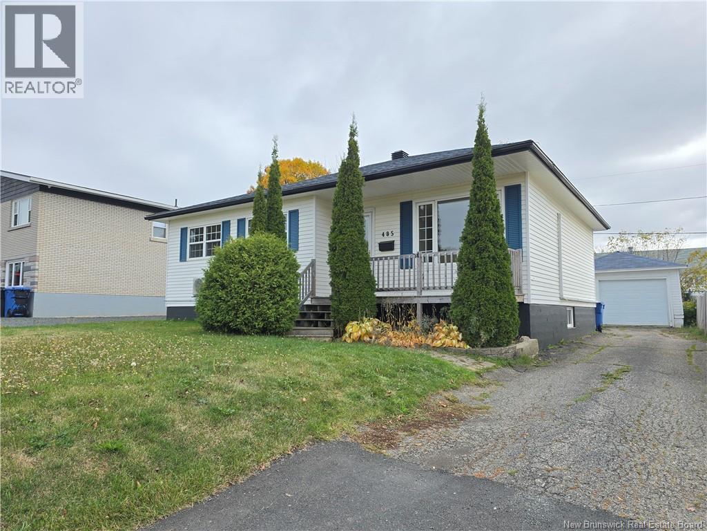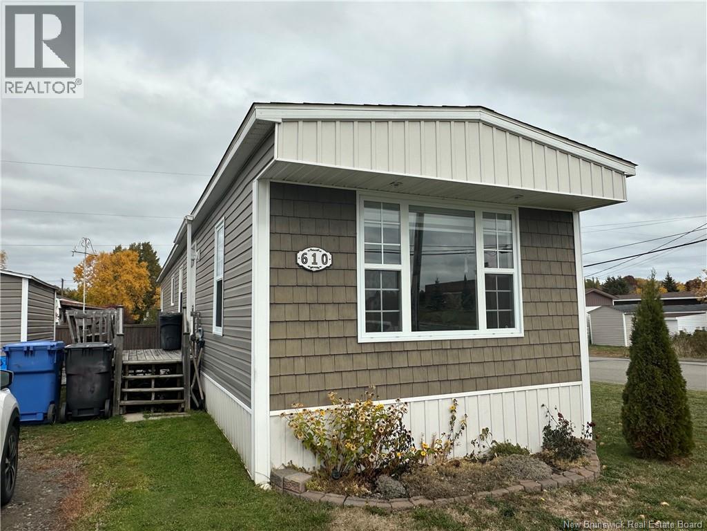- Houseful
- NB
- Campbellton
- E3N
- 100 Dover St
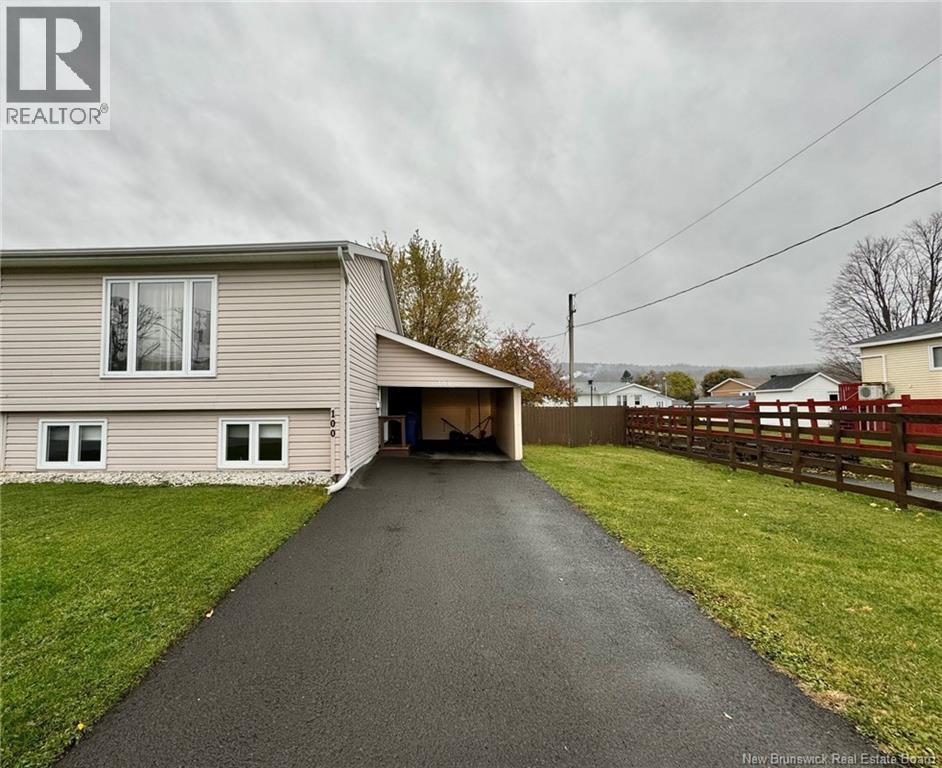
Highlights
Description
- Home value ($/Sqft)$177/Sqft
- Time on Housefulnew 2 days
- Property typeSingle family
- StyleSplit level entry
- Lot size5,608 Sqft
- Year built1975
- Mortgage payment
This well maintained, split level Semi Detached is walking distance to hospital, community college, schools and more. Main level features kitchen with dining nook, master bedroom, family room and 3 season sunroom to enjoy the view of Sugarloaf mountain. The finished basement has two bedrooms with closets, bathroom and plenty of storage in the utility/laundry room. Bonus: attached carport, paved driveway and fully fenced in backyard perfect for the kids or fur babies to play. Renovations since 2020: Flooring replaced throughout with exception of the utility room, removed oil tank and furnace, installed electric convector heaters and updated electrical panel to 200amp breakers. Roof shingles (approx.2010), NBPower rented hot water tank (2019). Current property taxes are as non-owner occupied. Property being sold As Is, Where Is."" Included: Refrigerator, Stove, Washer and Dryer. It's a must see, Call and book your visit today!! (id:63267)
Home overview
- Heat source Electric
- Sewer/ septic Municipal sewage system
- Fencing Fully fenced
- Has garage (y/n) Yes
- # full baths 1
- # total bathrooms 1.0
- # of above grade bedrooms 3
- Flooring Laminate, other
- Lot desc Landscaped
- Lot dimensions 521
- Lot size (acres) 0.12873733
- Building size 1070
- Listing # Nb128814
- Property sub type Single family residence
- Status Active
- Bathroom (# of pieces - 1-6) 1.854m X 1.422m
Level: 2nd - Utility 3.15m X 5.563m
Level: 2nd - Bedroom 3.327m X 2.565m
Level: 2nd - Bedroom 3.327m X 2.87m
Level: 2nd - Bedroom 2.616m X 3.226m
Level: Main - Dining nook 2.718m X 2.337m
Level: Main - Family room 3.429m X 5.664m
Level: Main - Sunroom 2.235m X 2.159m
Level: Main - Kitchen 2.489m X 2.184m
Level: Main
- Listing source url Https://www.realtor.ca/real-estate/29009771/100-dover-street-campbellton
- Listing type identifier Idx

$-506
/ Month

