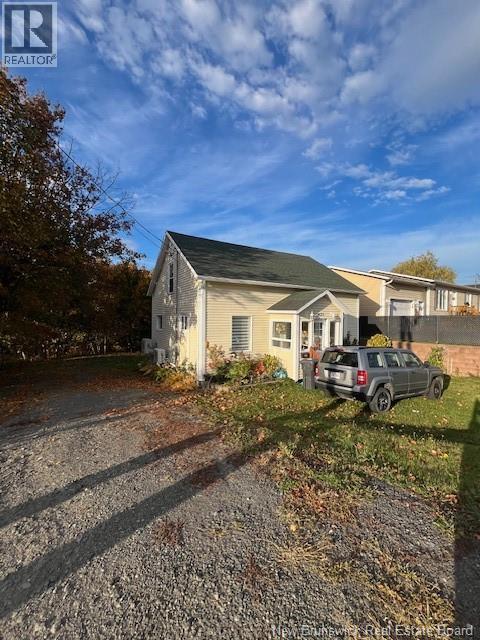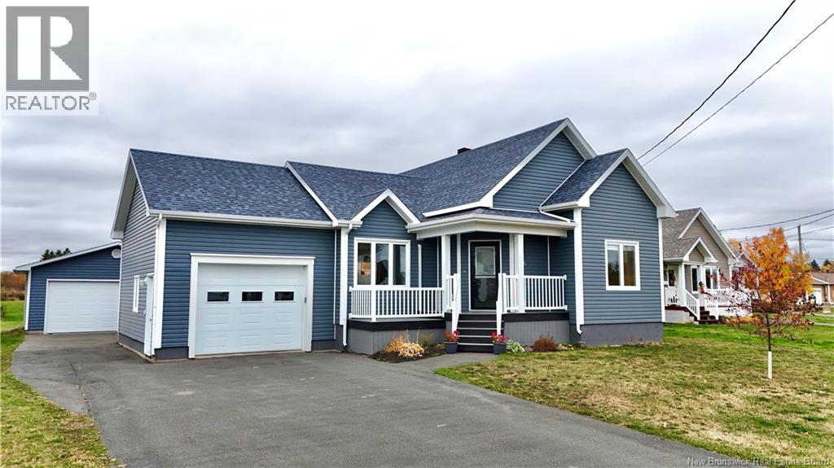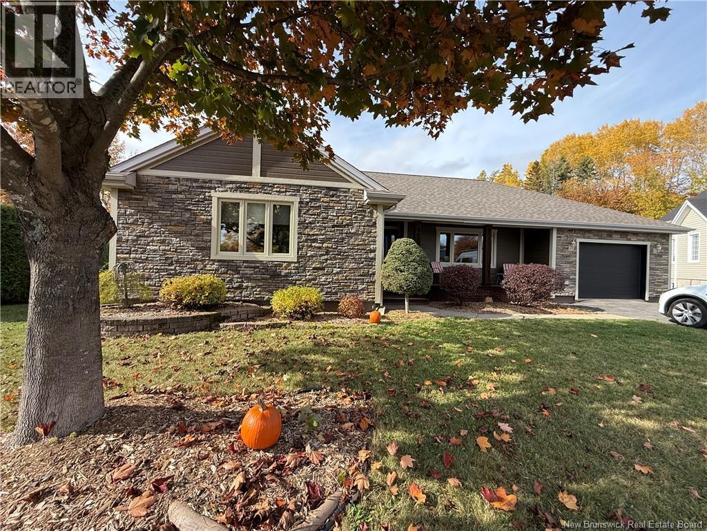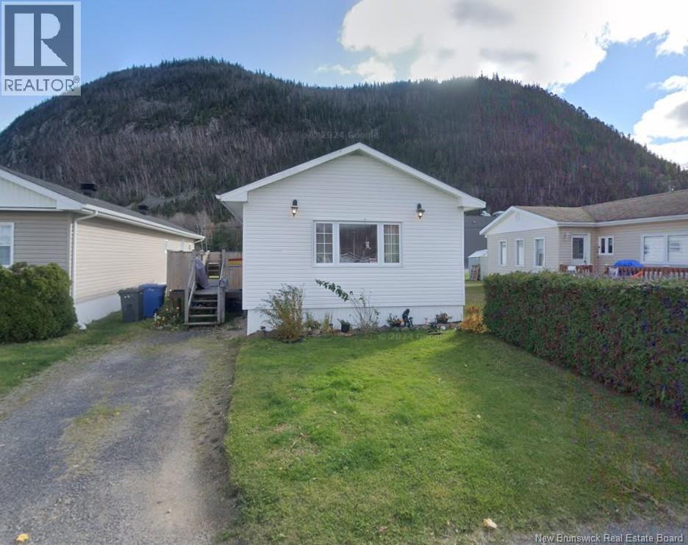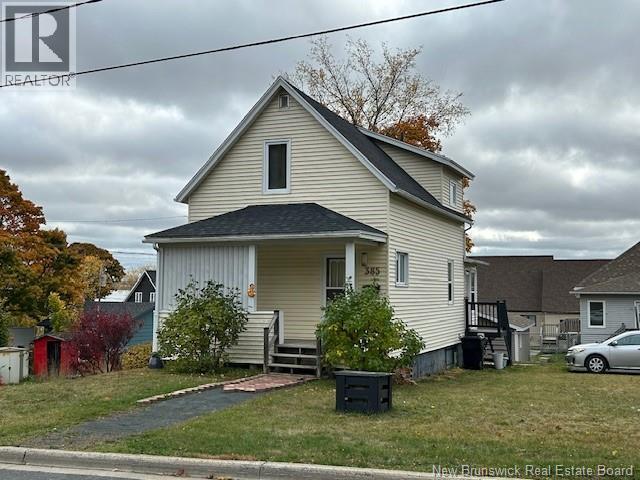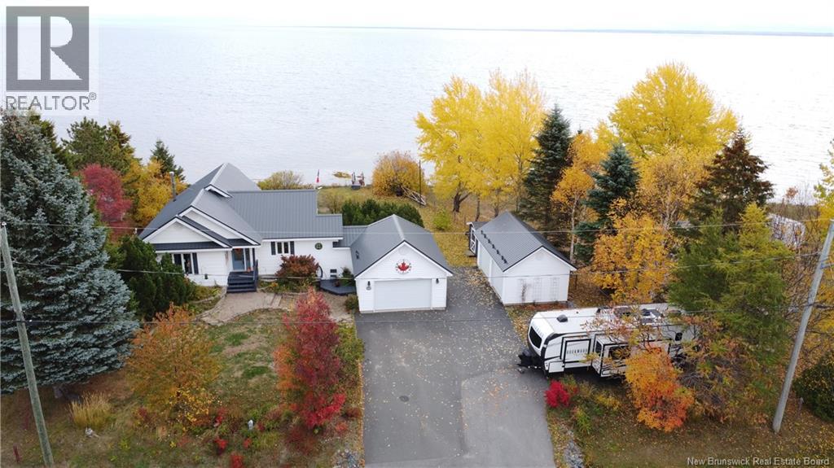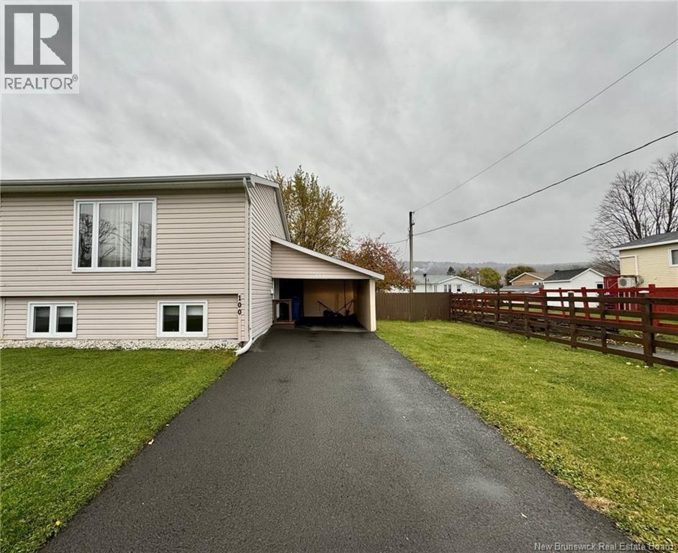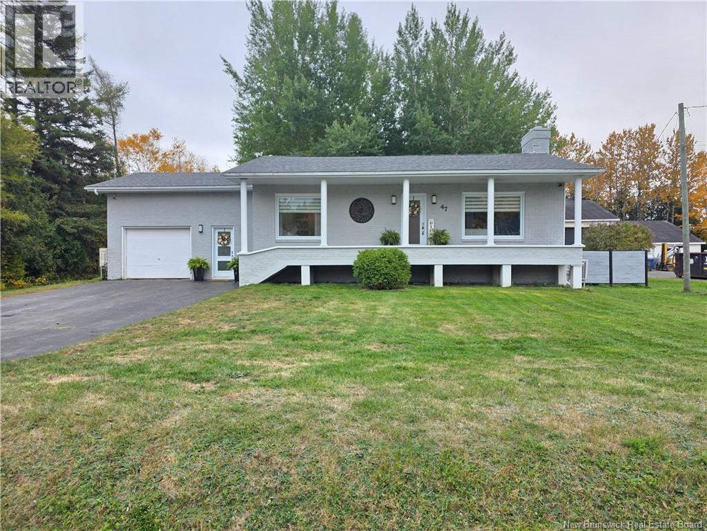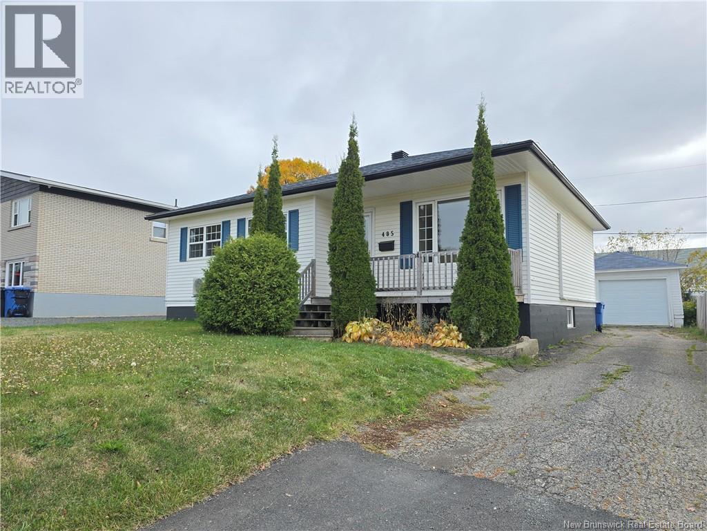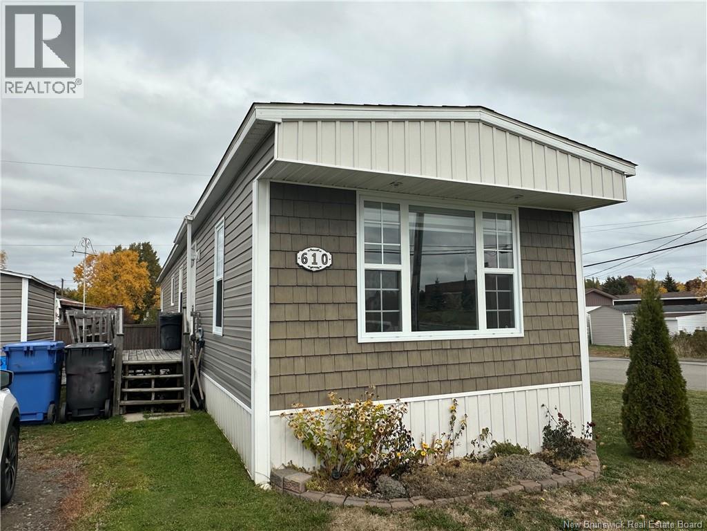- Houseful
- NB
- Campbellton
- E3N
- 13 George St
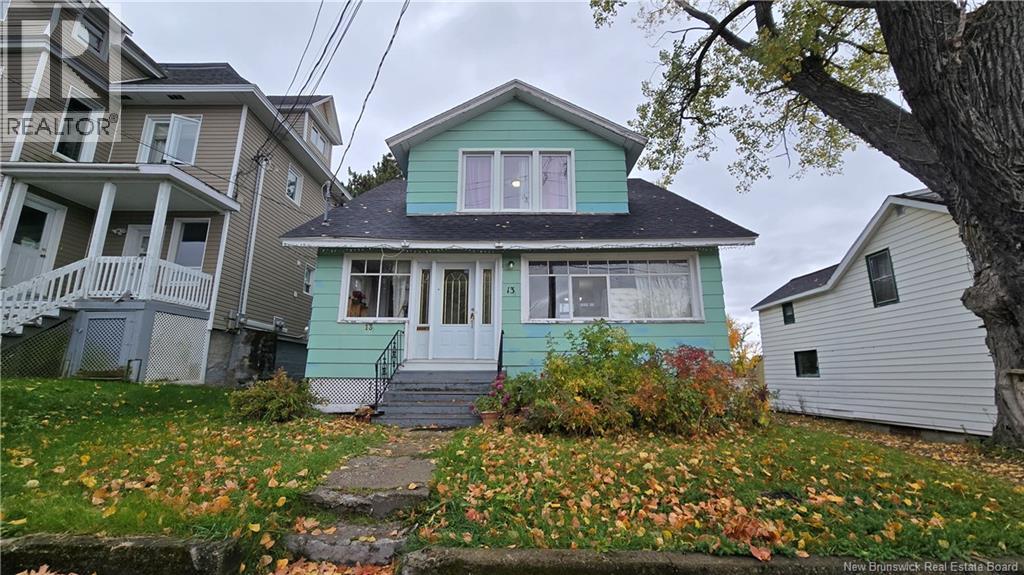
Highlights
Description
- Home value ($/Sqft)$141/Sqft
- Time on Housefulnew 2 days
- Property typeSingle family
- Style2 level
- Lot size5,490 Sqft
- Mortgage payment
Over 90% renovated by certified professionals. Discover this exceptional property, which has undergone major, high-quality renovations in recent years. Perfect for buyers looking for a home with modern comforts, energy efficiency, and peace of mind. New electrical panel and new wiring throughout. Installation of a pellet stove (2019), 3 high-efficiency heat pumps (2022-2023), 7 convectors installed (2022), plumbing redone (2025), and basement waterproofing system installed (2021). Basement insulated between walls and drywall panels installed and joints carefully finished. Bathroom completely renovated (2025). Roof redone (2023) and attic insulation (2022). Several windows replaced (2021-2025). Opening created between the kitchen and dining room. New floors on the first level (2022-2023) and original wood flooring still present. Both porches have been upgraded with new support structures (2023). This house has been carefully maintained and modernized. Ready to welcome its new owners. Make an appointment today to visit. (id:63267)
Home overview
- Cooling Heat pump
- Heat source Pellet
- Heat type Heat pump, hot water, other, stove
- Sewer/ septic Municipal sewage system
- # full baths 1
- # total bathrooms 1.0
- # of above grade bedrooms 3
- Flooring Vinyl, wood
- Lot dimensions 510
- Lot size (acres) 0.12601927
- Building size 1526
- Listing # Nb128843
- Property sub type Single family residence
- Status Active
- Bedroom 3.048m X 3.658m
Level: 2nd - Bedroom 3.023m X 3.251m
Level: 2nd - Bathroom (# of pieces - 1-6) 2.286m X 1.956m
Level: 2nd - Bedroom 3.658m X 4.826m
Level: 2nd - Other 7.493m X 7.188m
Level: Basement - Laundry 2.921m X 2.134m
Level: Basement - Dining room 3.048m X 4.928m
Level: Main - Mudroom 2.921m X 1.575m
Level: Main - Kitchen 3.099m X 3.454m
Level: Main - Enclosed porch 7.798m X 2.184m
Level: Main - Living room 4.267m X 4.343m
Level: Main
- Listing source url Https://www.realtor.ca/real-estate/29010391/13-george-street-campbellton
- Listing type identifier Idx

$-573
/ Month

