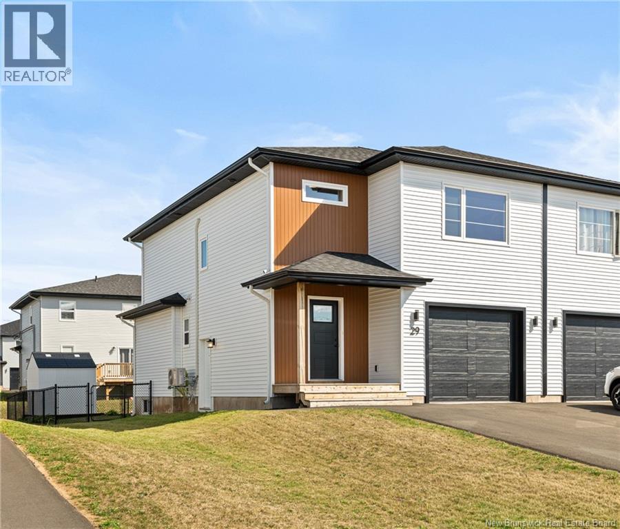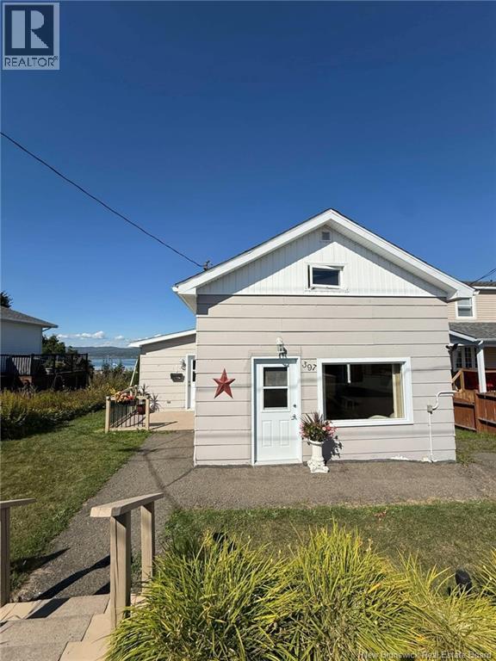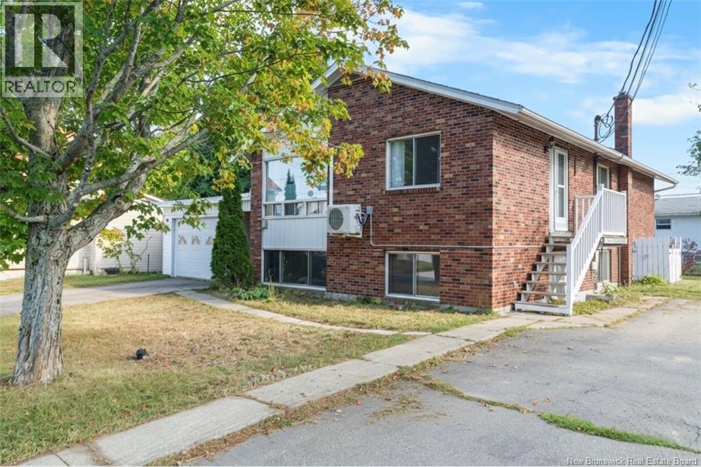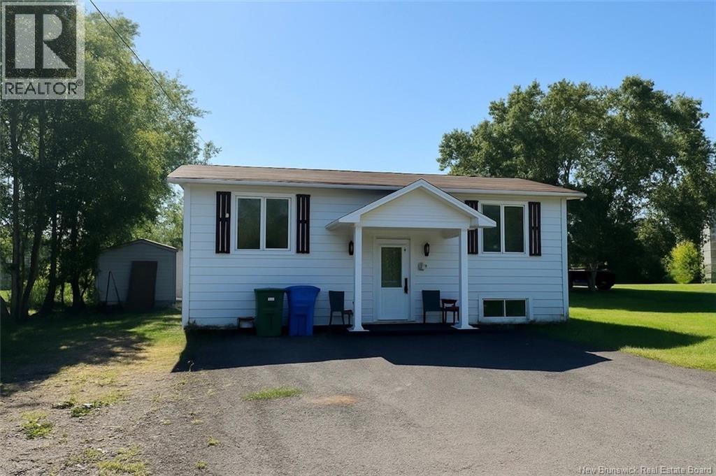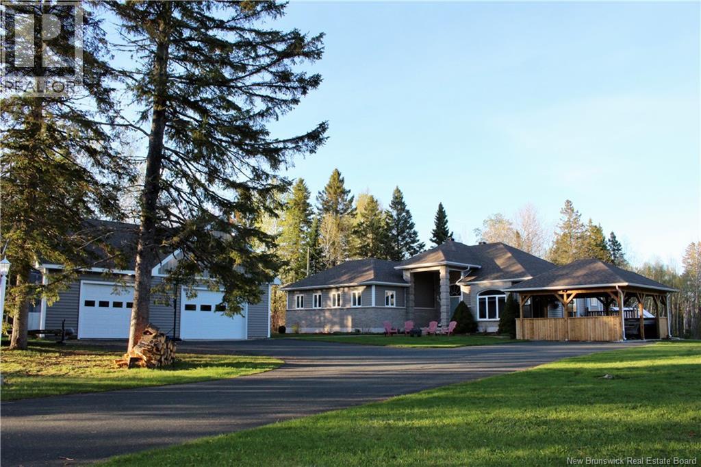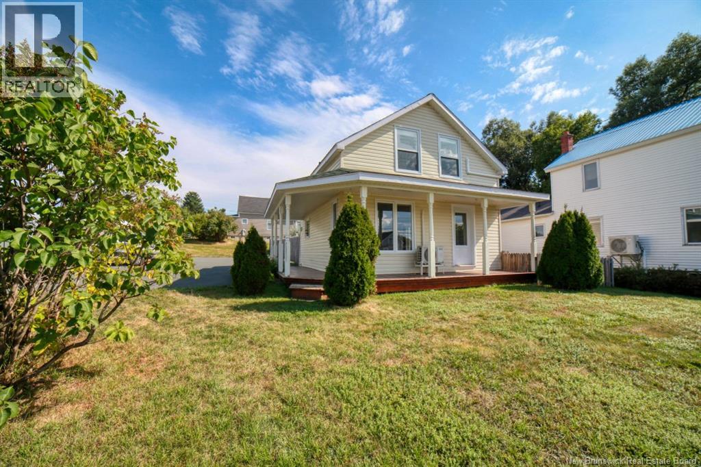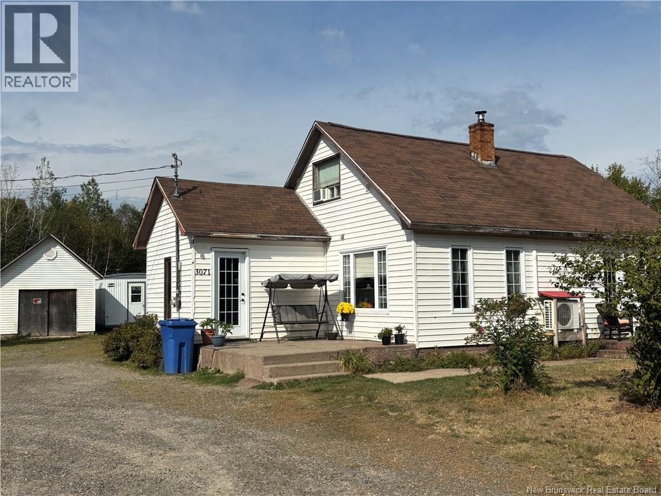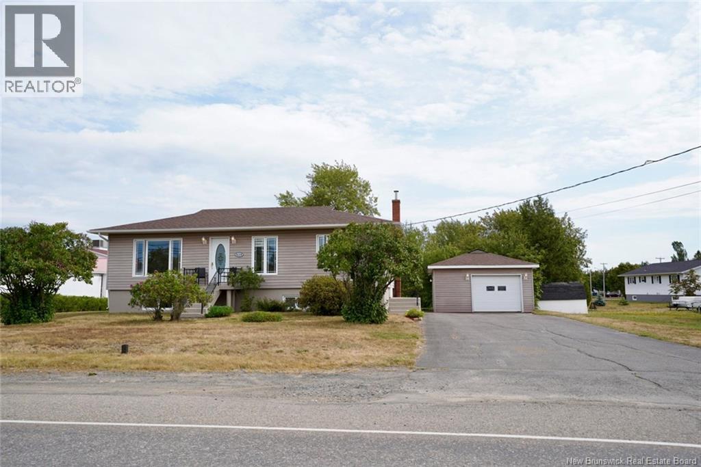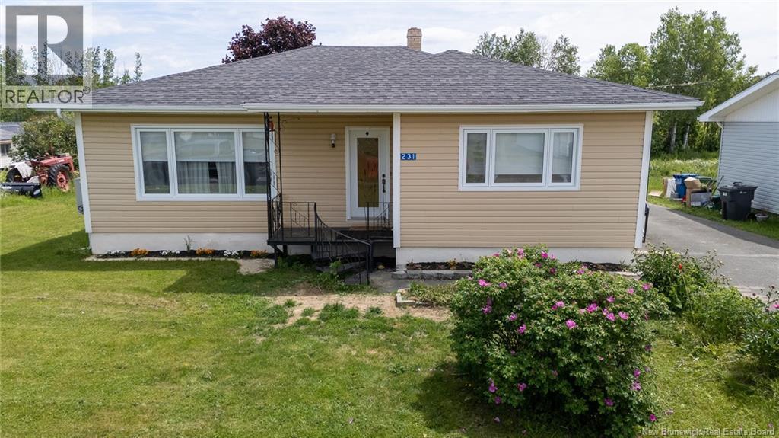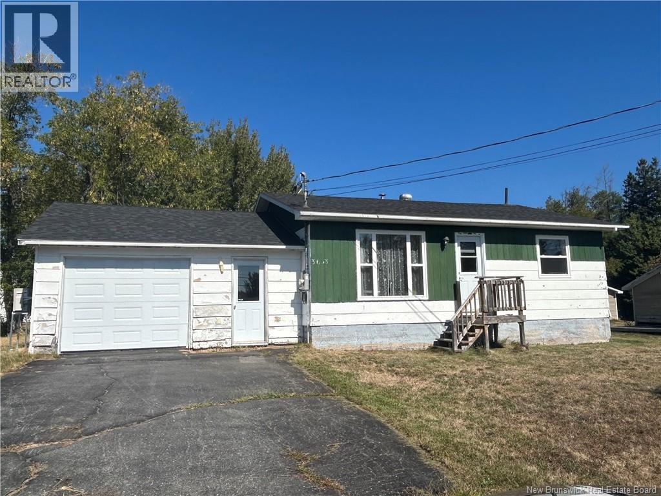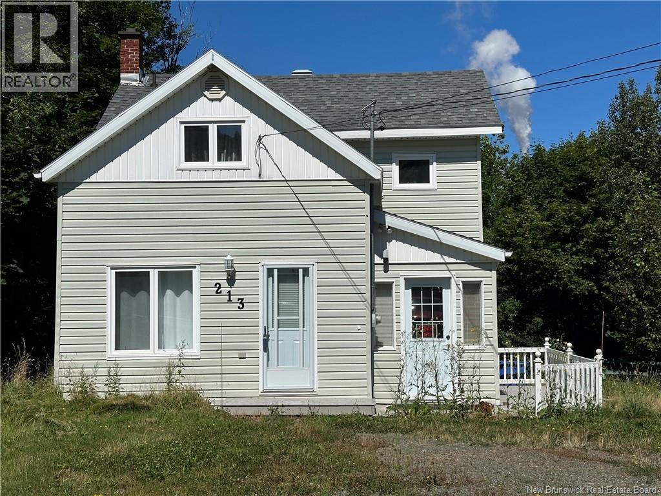- Houseful
- NB
- Campbellton
- E3N
- 520 Vanier St

520 Vanier St
520 Vanier St
Highlights
Description
- Home value ($/Sqft)$135/Sqft
- Time on Houseful175 days
- Property typeSingle family
- StyleBungalow
- Lot size0.63 Acre
- Year built1981
- Mortgage payment
Welcome to this beautifully updated 3-bedroom bungalow, just minutes from the city of Campbellton. This home has been thoughtfully renovated over the years, blending modern comforts with timeless appeal. The roof shingles were replaced in 2024, ensuring peace of mind for years to come. The exterior has been refreshed with new siding, and the walls have been fully insulated for energy efficiency. Updated windows, hardwood floors, and fresh attic insulation to keep your home cozy year-round. The kitchen has been completely renovated and the bathroom has also been updated. For year-round comfort, the home is equipped with a heat pump to keep you cool in the summer and warm in the winter. With its ideal location, close to the city yet tucked away in a peaceful neighborhood, this home is the perfect blend. Dont miss the opportunity to make this charming bungalow your new home! (id:63267)
Home overview
- Cooling Heat pump
- Heat source Electric
- Heat type Heat pump
- Sewer/ septic Municipal sewage system
- # total stories 1
- Has garage (y/n) Yes
- # full baths 2
- # total bathrooms 2.0
- # of above grade bedrooms 3
- Flooring Ceramic, other, wood
- Lot dimensions 2533
- Lot size (acres) 0.62589574
- Building size 2160
- Listing # Nb114179
- Property sub type Single family residence
- Status Active
- Bedroom 3.708m X 4.928m
Level: Basement - Bonus room 3.81m X 3.734m
Level: Basement - Family room 6.706m X 3.912m
Level: Basement - Bathroom (# of pieces - 1-6) 2.261m X 1.676m
Level: Basement - Laundry 4.039m X 3.099m
Level: Basement - Bathroom (# of pieces - 1-6) 1.473m X 2.54m
Level: Main - Bedroom 4.318m X 4.978m
Level: Main - Bedroom 3.683m X 3.378m
Level: Main - Kitchen 3.124m X 3.607m
Level: Main - Living room 3.607m X 6.02m
Level: Main - Dining room 3.531m X 2.388m
Level: Main
- Listing source url Https://www.realtor.ca/real-estate/28032420/520-vanier-street-campbellton
- Listing type identifier Idx

$-779
/ Month

