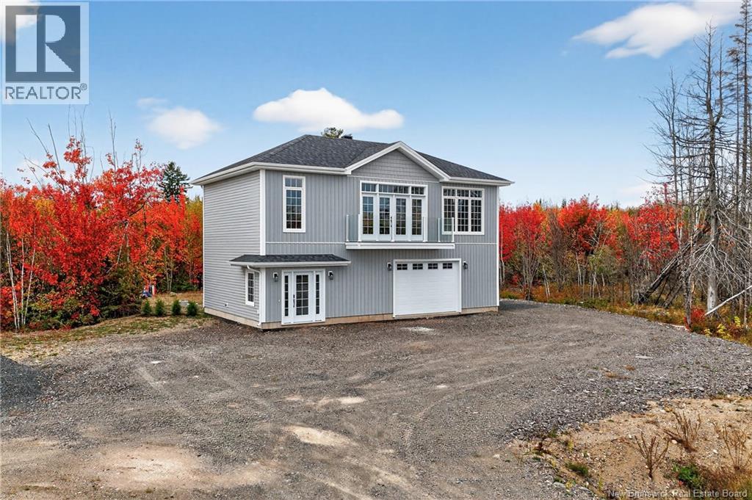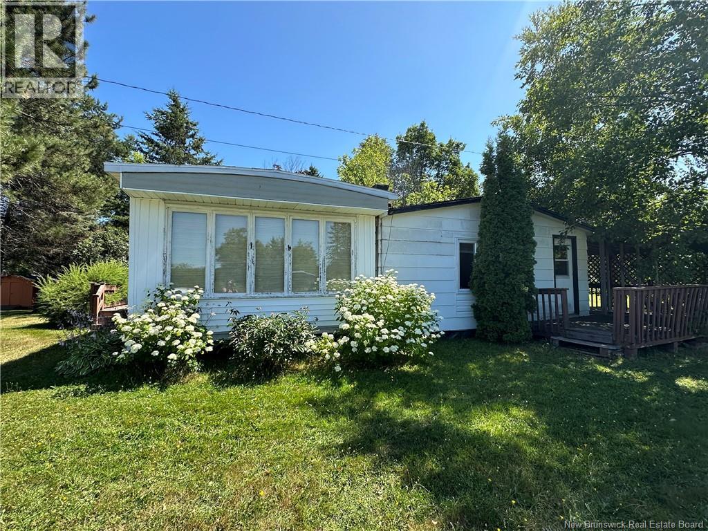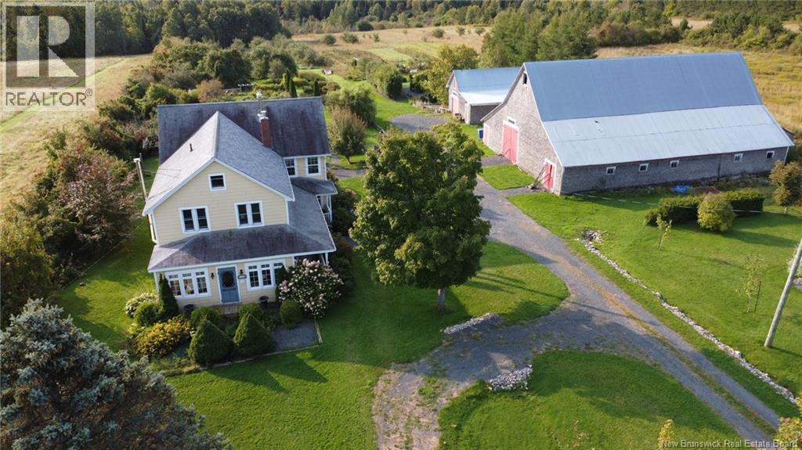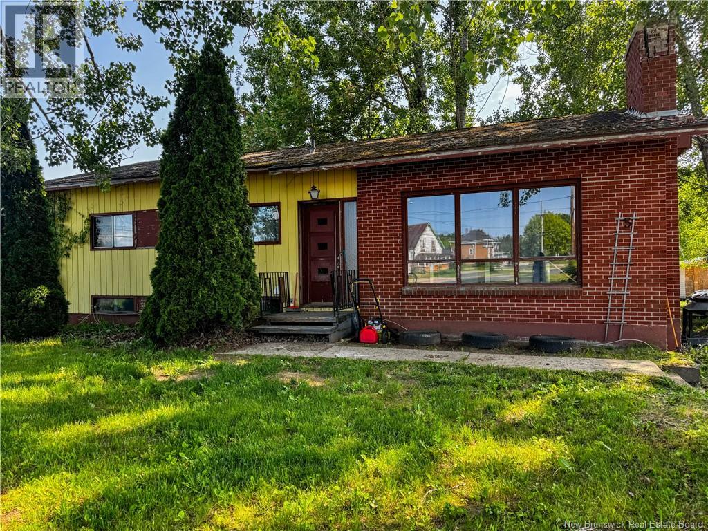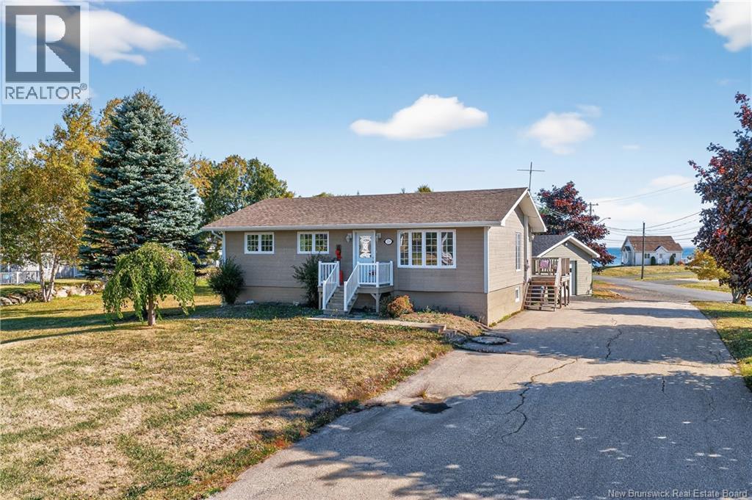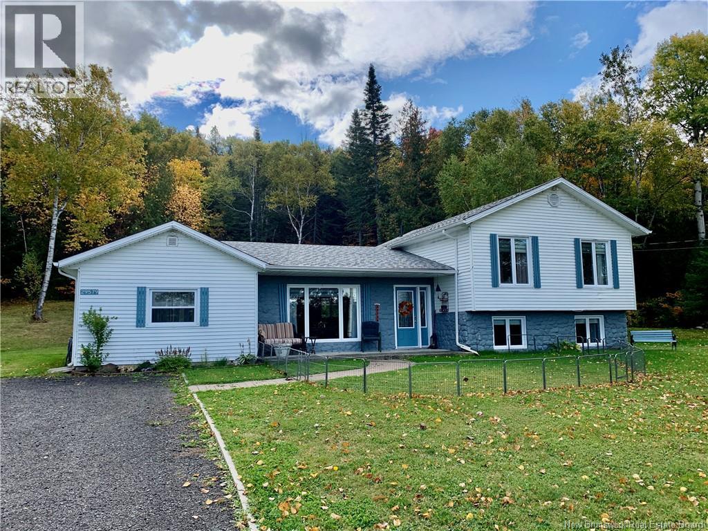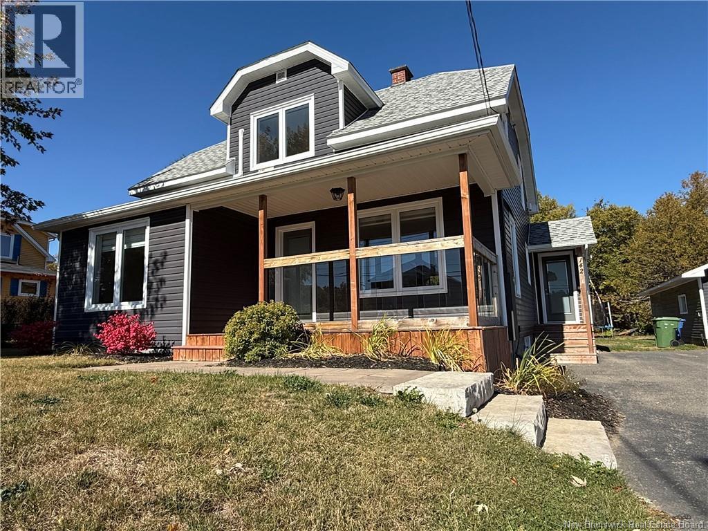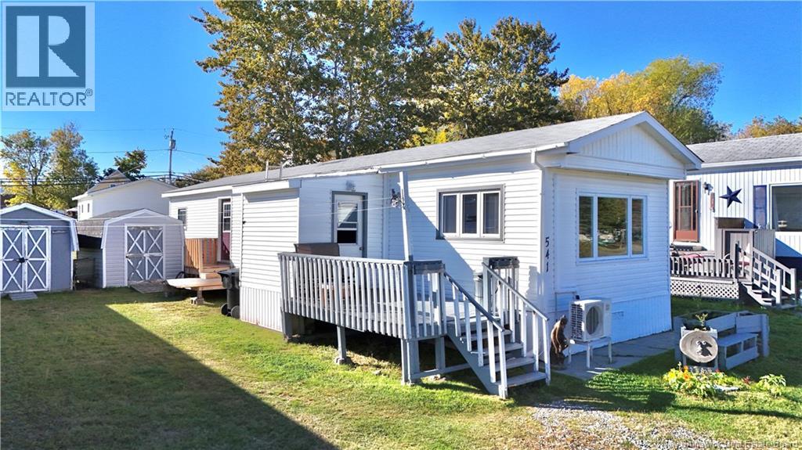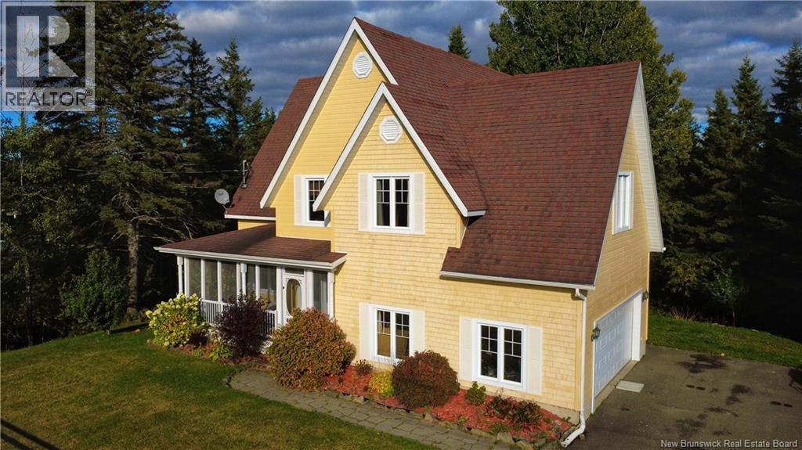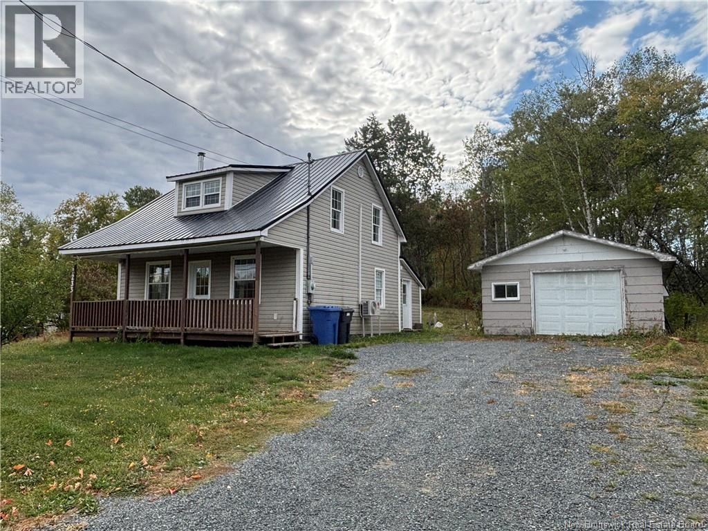- Houseful
- NB
- Campbellton
- E3N
- 612 A Vanier St
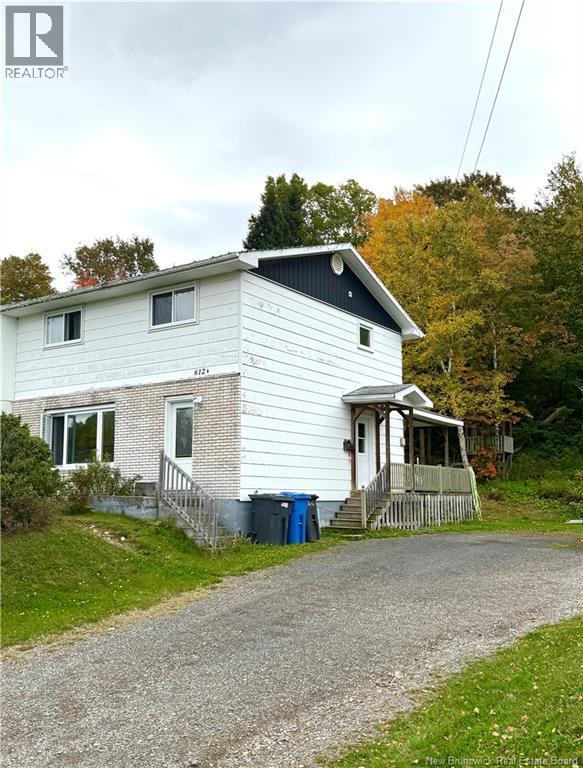
Highlights
Description
- Home value ($/Sqft)$79/Sqft
- Time on Housefulnew 34 hours
- Property typeSingle family
- Style2 level
- Lot size0.37 Acre
- Year built1983
- Mortgage payment
Welcome to 612A Vanier, a semi-detached home offering 3 bedrooms plus a bonus room and 1.5 bathrooms - a fantastic opportunity for first-time buyers or families looking for space at an affordable price. The main floor features a bright living room with hardwood floors, a dining area with patio doors leading to a covered back porch, and a functional kitchen with plenty of counter space. A convenient half bath completes the level. Upstairs, youll find three spacious bedrooms and a full bathroom. The finished basement adds even more living space with a cozy rec room, a versatile bonus room, a laundry room, and a large storage area. Outside, the large backyard with mature trees and plenty of space for kids, pets, or summer gatherings. This property is being sold in as is, where is condition. While its move-in ready, it does need some TLCa great chance to add your own style, make improvements, and build equity. (id:63267)
Home overview
- Heat source Electric
- Heat type Baseboard heaters
- Sewer/ septic Municipal sewage system
- # full baths 1
- # half baths 1
- # total bathrooms 2.0
- # of above grade bedrooms 3
- Flooring Ceramic, laminate, wood
- Lot dimensions 1499
- Lot size (acres) 0.37039784
- Building size 1950
- Listing # Nb127549
- Property sub type Single family residence
- Status Active
- Other 1.168m X 2.388m
Level: 2nd - Storage 1.118m X 1.575m
Level: 2nd - Bedroom 4.318m X 3.937m
Level: 2nd - Other 1.041m X 3.404m
Level: 2nd - Bedroom 4.293m X 3.683m
Level: 2nd - Bathroom (# of pieces - 4) 1.499m X 3.302m
Level: 2nd - Bedroom 2.54m X 3.327m
Level: 2nd - Recreational room 3.251m X 1.676m
Level: Basement - Storage 4.394m X 1.626m
Level: Basement - Bonus room 2.286m X 4.572m
Level: Basement - Laundry 3.175m X 3.835m
Level: Basement - Recreational room 2.921m X 5.639m
Level: Basement - Other 1.143m X 1.549m
Level: Main - Kitchen 3.353m X 1.854m
Level: Main - Dining room 2.743m X 3.683m
Level: Main - Bathroom (# of pieces - 4) 1.6m X 1.27m
Level: Main - Living room 5.283m X 3.912m
Level: Main
- Listing source url Https://www.realtor.ca/real-estate/28932456/612-a-vanier-street-campbellton
- Listing type identifier Idx

$-413
/ Month


