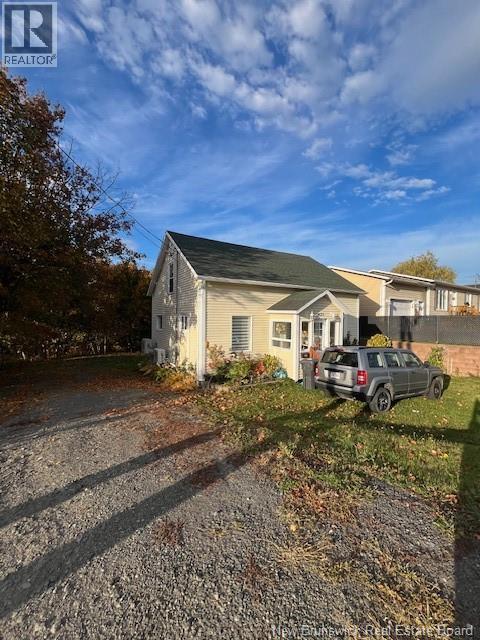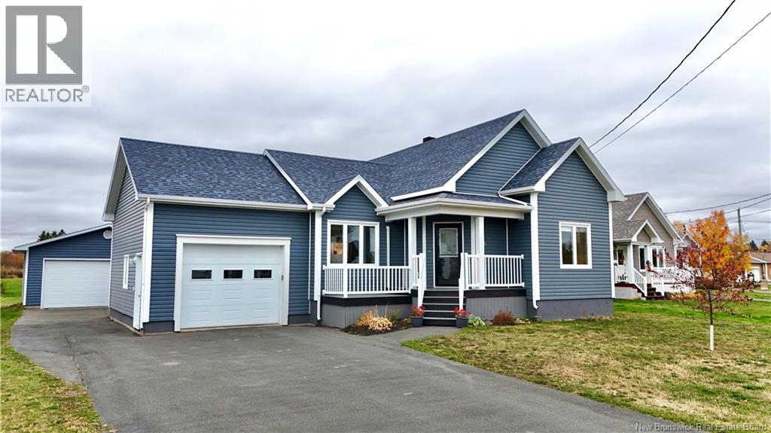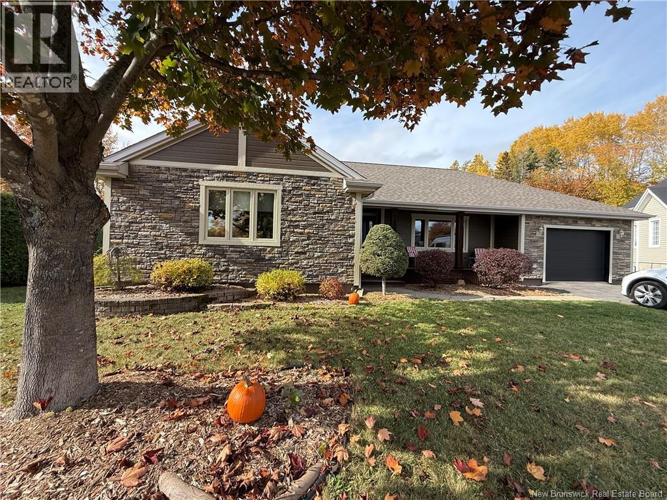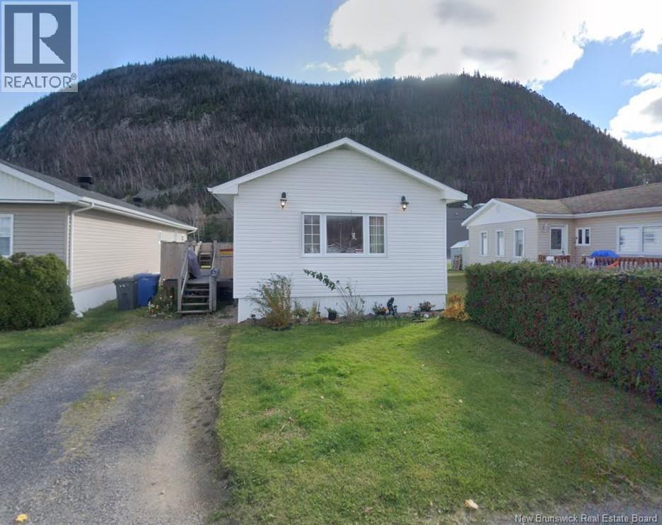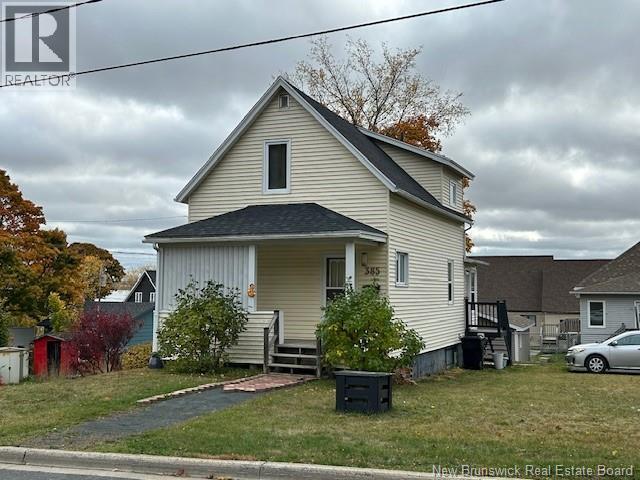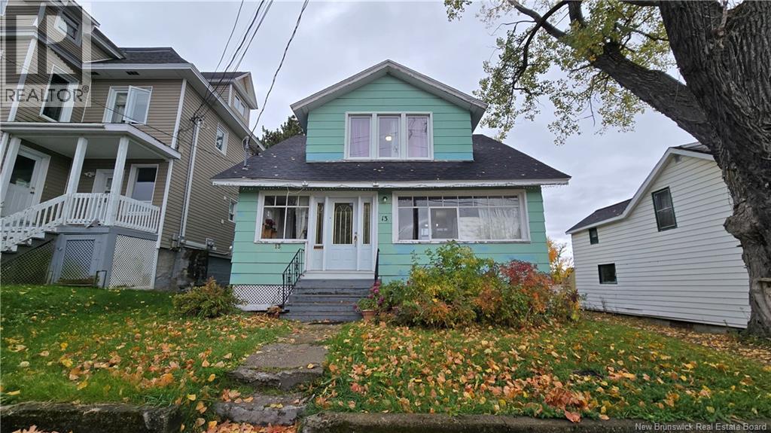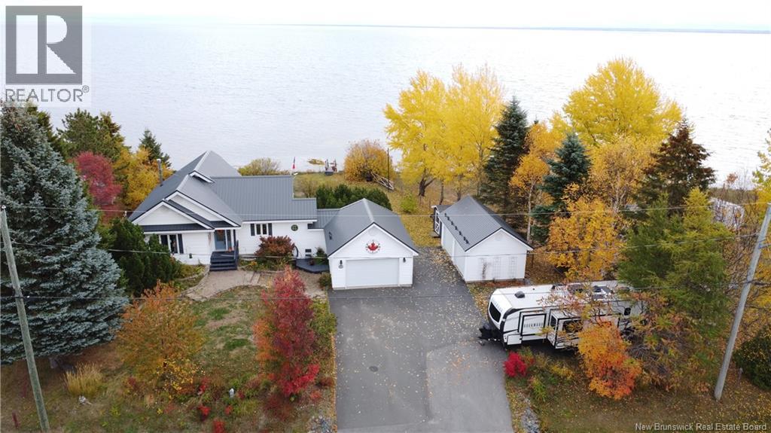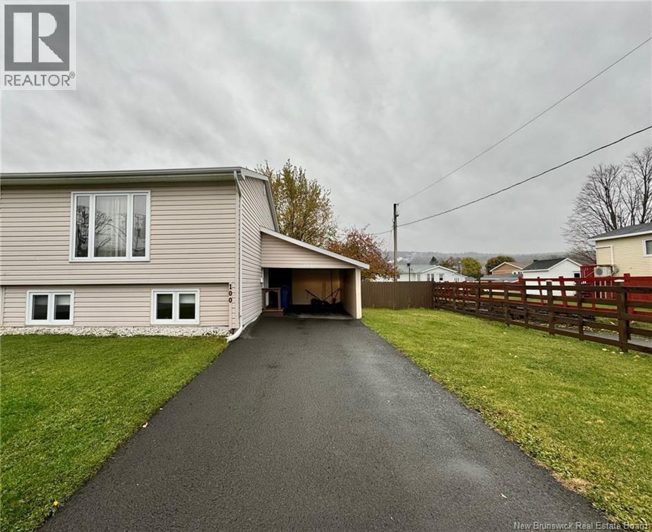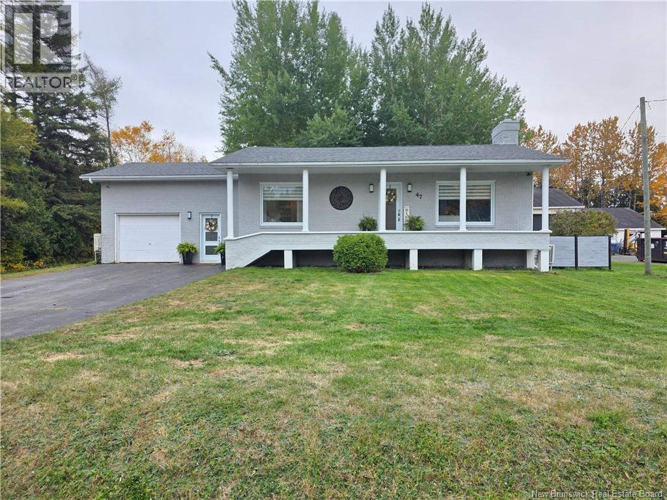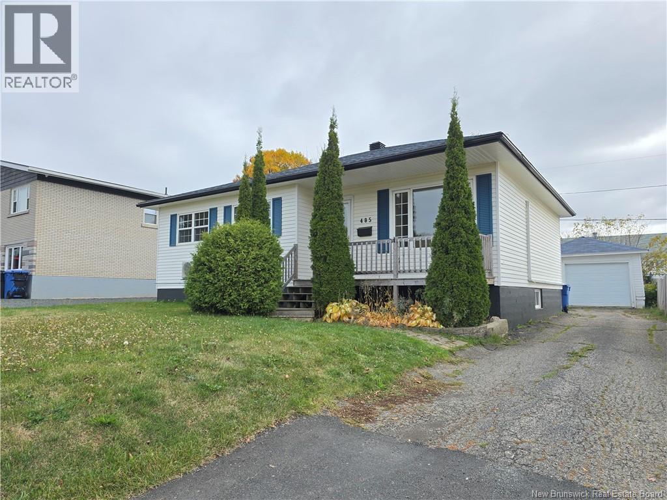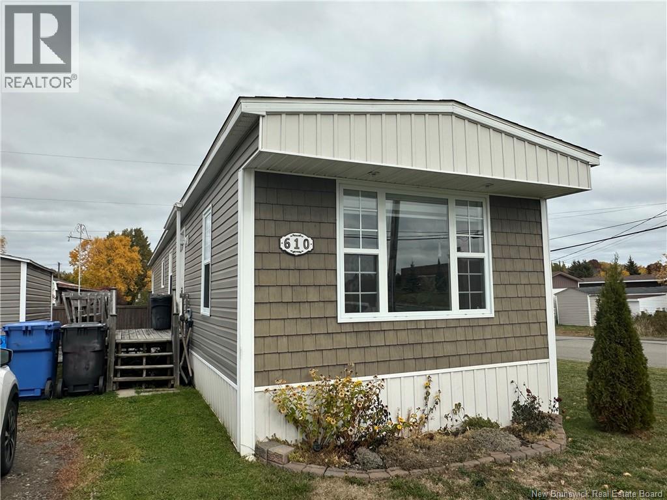- Houseful
- NB
- Campbellton
- E3N
- 7 Ritchie
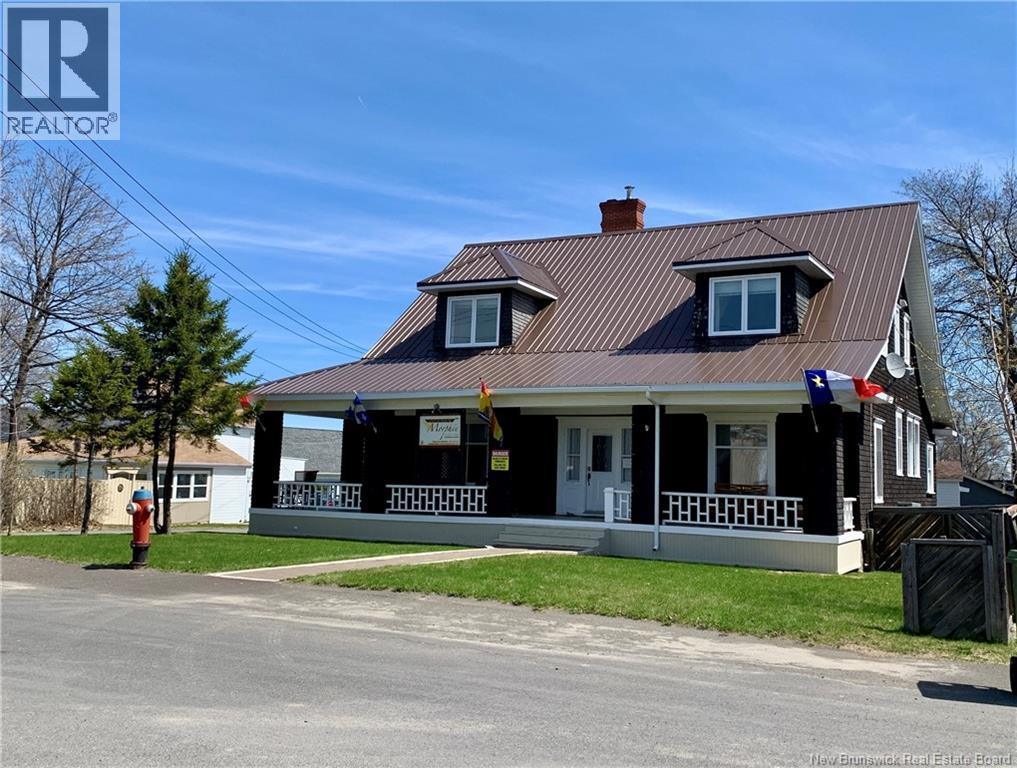
Highlights
Description
- Home value ($/Sqft)$142/Sqft
- Time on Houseful281 days
- Property typeSingle family
- Style2 level
- Lot size9,106 Sqft
- Year built1911
- Mortgage payment
Charming Bed & Breakfast with Attached Apartment in Downtown Campbellton. This can either be your main residence or a business venture. Explore an exceptional opportunity to own a thriving business and a beautiful home all in one. Located in the vibrant heart of Campbellton, this charming Bed & Breakfast is steps away from the iconic waterfront, civic center, and local attractions. The combination of a successful Bed & Breakfast and a private, flexible apartment or in-law suite makes this a rare and rewarding investment. Whether you're ready to embrace the hospitality business or simply enjoy the charm of downtown living with added income potential, this opportunity is not to be missed. This property is turn-key, offering everything you need to continue its success. Basement bedroom window to be verified for Egress and appartement fireplace not in use, there is no WET certification. Call your favorite REALTOR to schedule a visit today. (id:63267)
Home overview
- Cooling Heat pump
- Heat source Electric
- Heat type Baseboard heaters, heat pump
- Sewer/ septic Municipal sewage system
- Has garage (y/n) Yes
- # full baths 5
- # total bathrooms 5.0
- # of above grade bedrooms 5
- Flooring Ceramic, laminate, hardwood
- Lot dimensions 846
- Lot size (acres) 0.20904374
- Building size 3000
- Listing # Nb111113
- Property sub type Single family residence
- Status Active
- Bathroom (# of pieces - 3) 2.819m X 1.829m
Level: 2nd - Bedroom 5.08m X 4.013m
Level: 2nd - Bathroom (# of pieces - 3) 2.438m X 1.829m
Level: 2nd - Bedroom 3.962m X 3.277m
Level: 2nd - Bedroom 4.572m X 3.962m
Level: 2nd - Bathroom (# of pieces - 3) 3.81m X 2.489m
Level: 2nd - Office 3.658m X 3.353m
Level: Basement - Workshop 6.096m X 2.87m
Level: Basement - Office 3.023m X 2.921m
Level: Basement - Cold room 3.251m X 3.124m
Level: Basement - Bathroom (# of pieces - 4) 3.658m X 2.438m
Level: Basement - Bedroom 5.867m X 4.166m
Level: Basement - Bonus room 5.055m X 4.699m
Level: Main - Foyer 2.134m X 1.829m
Level: Main - Kitchen / dining room 6.401m X 3.581m
Level: Main - Bedroom 4.013m X 3.175m
Level: Main - Foyer 3.658m X 2.286m
Level: Main - Kitchen 4.877m X 3.2m
Level: Main - Family room 4.623m X 4.394m
Level: Main - Bathroom (# of pieces - 4) 1.702m X 1.524m
Level: Main
- Listing source url Https://www.realtor.ca/real-estate/27798675/7-ritchie-campbellton
- Listing type identifier Idx

$-1,133
/ Month

