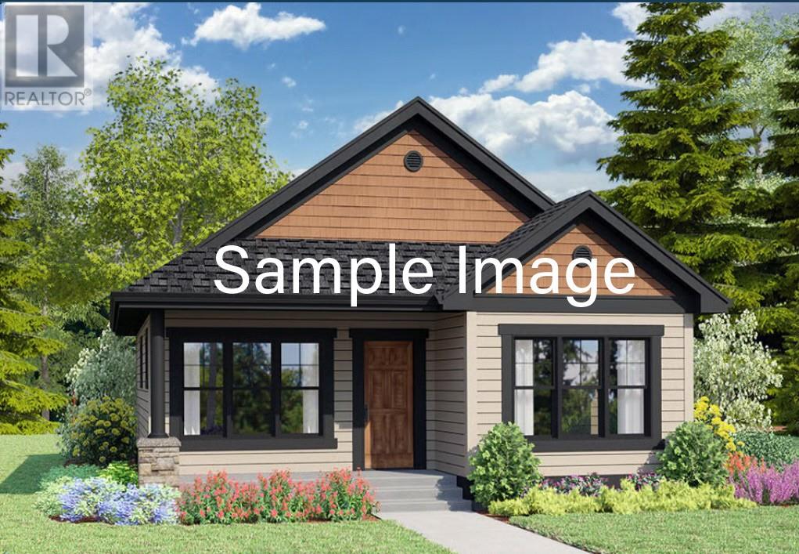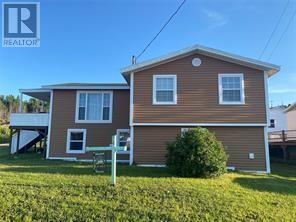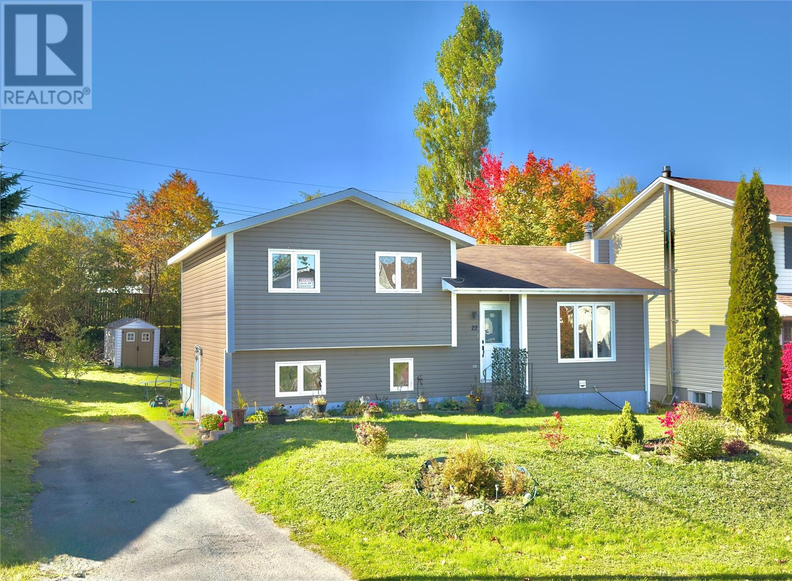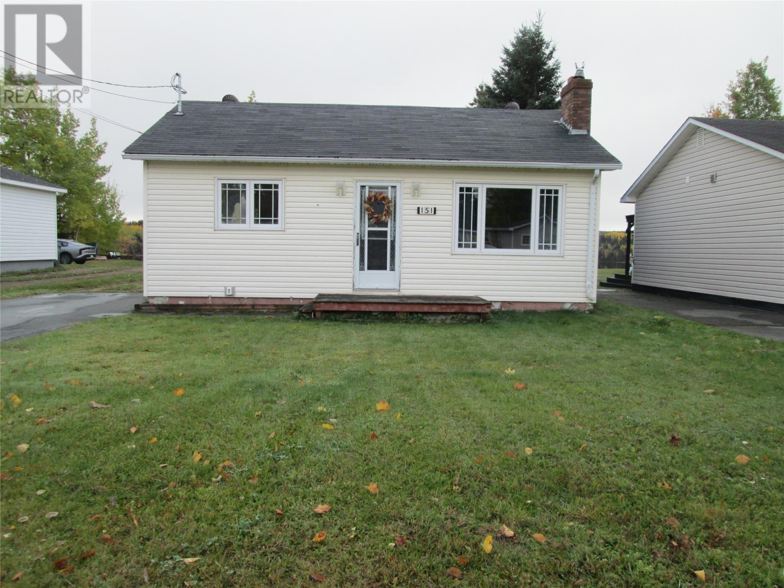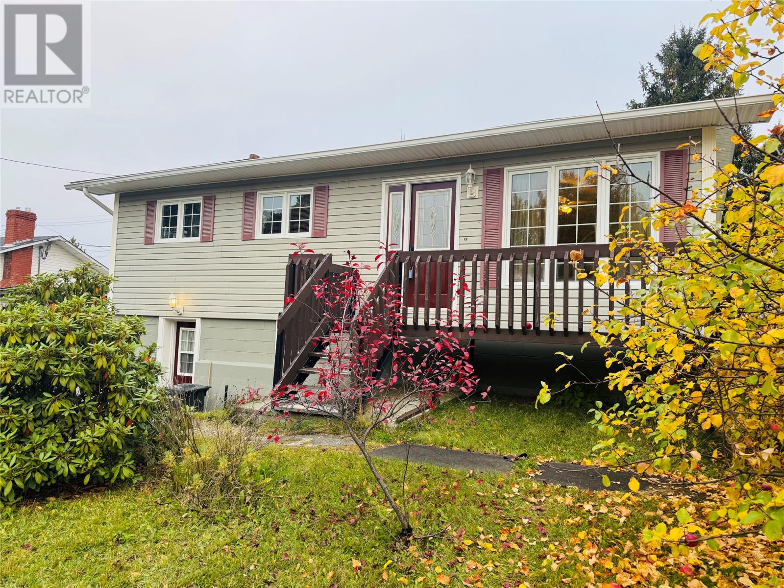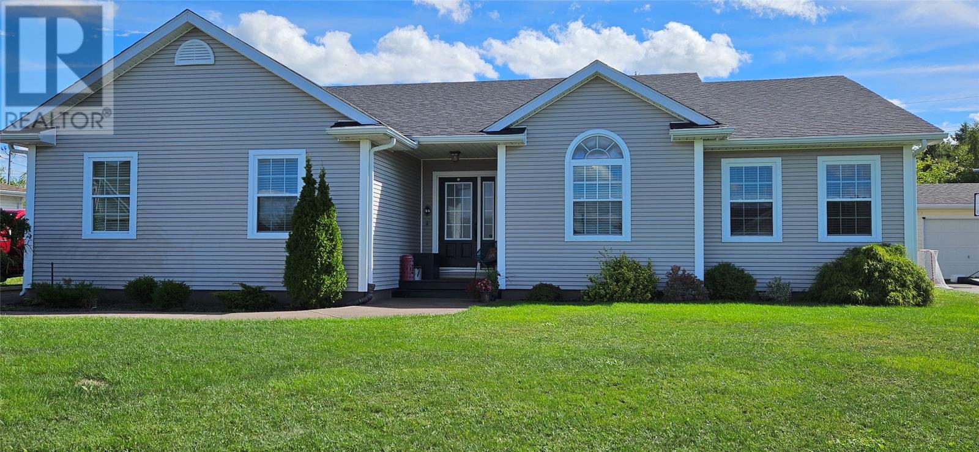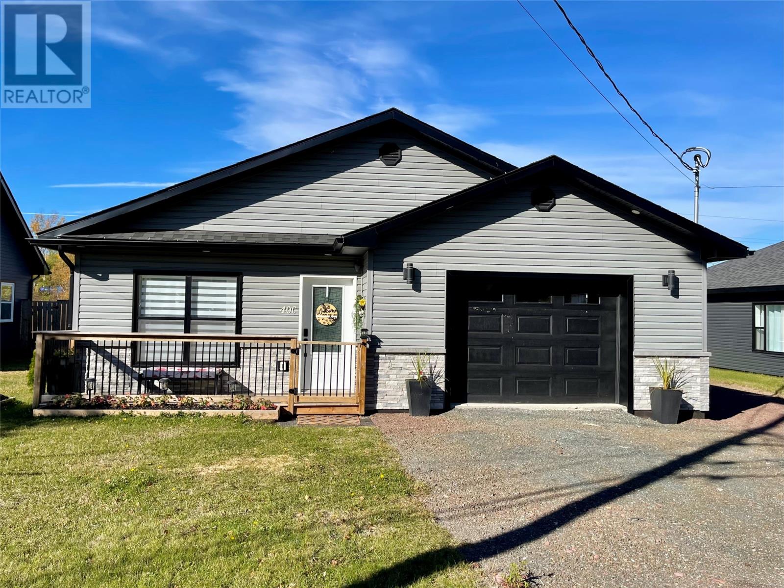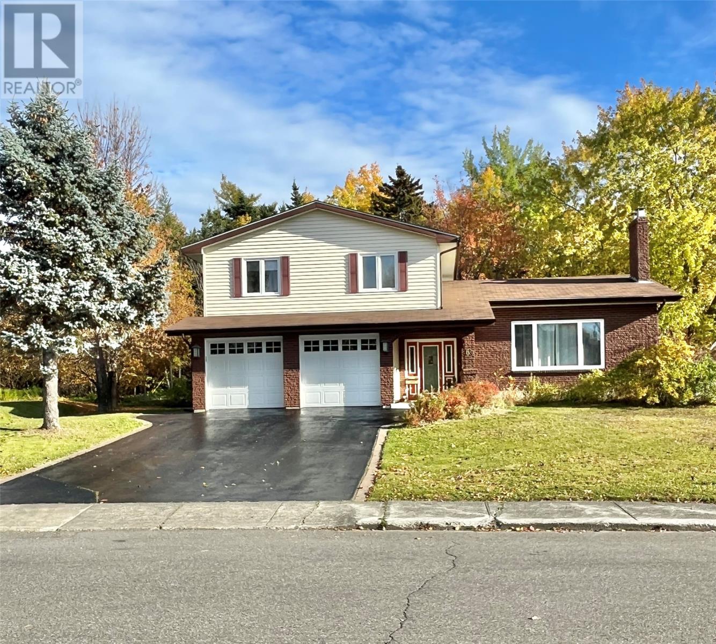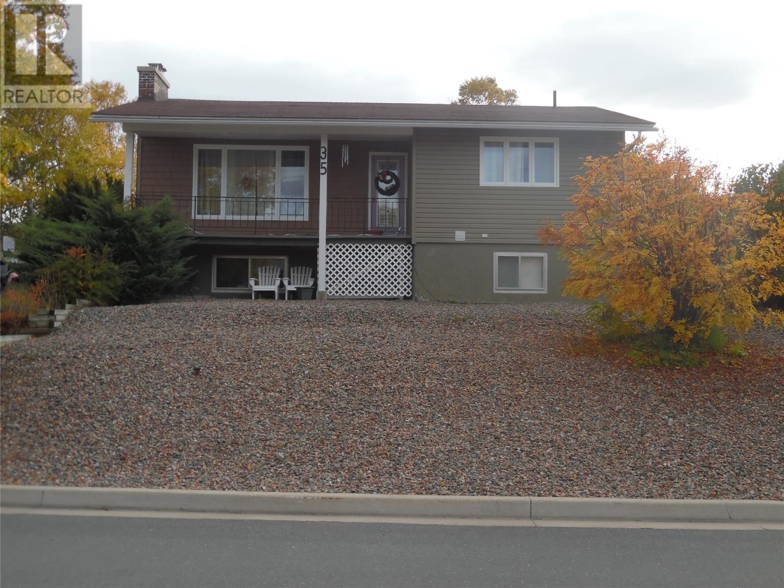- Houseful
- NL
- Campbellton
- A0G
- 105 Bob Clark Dr
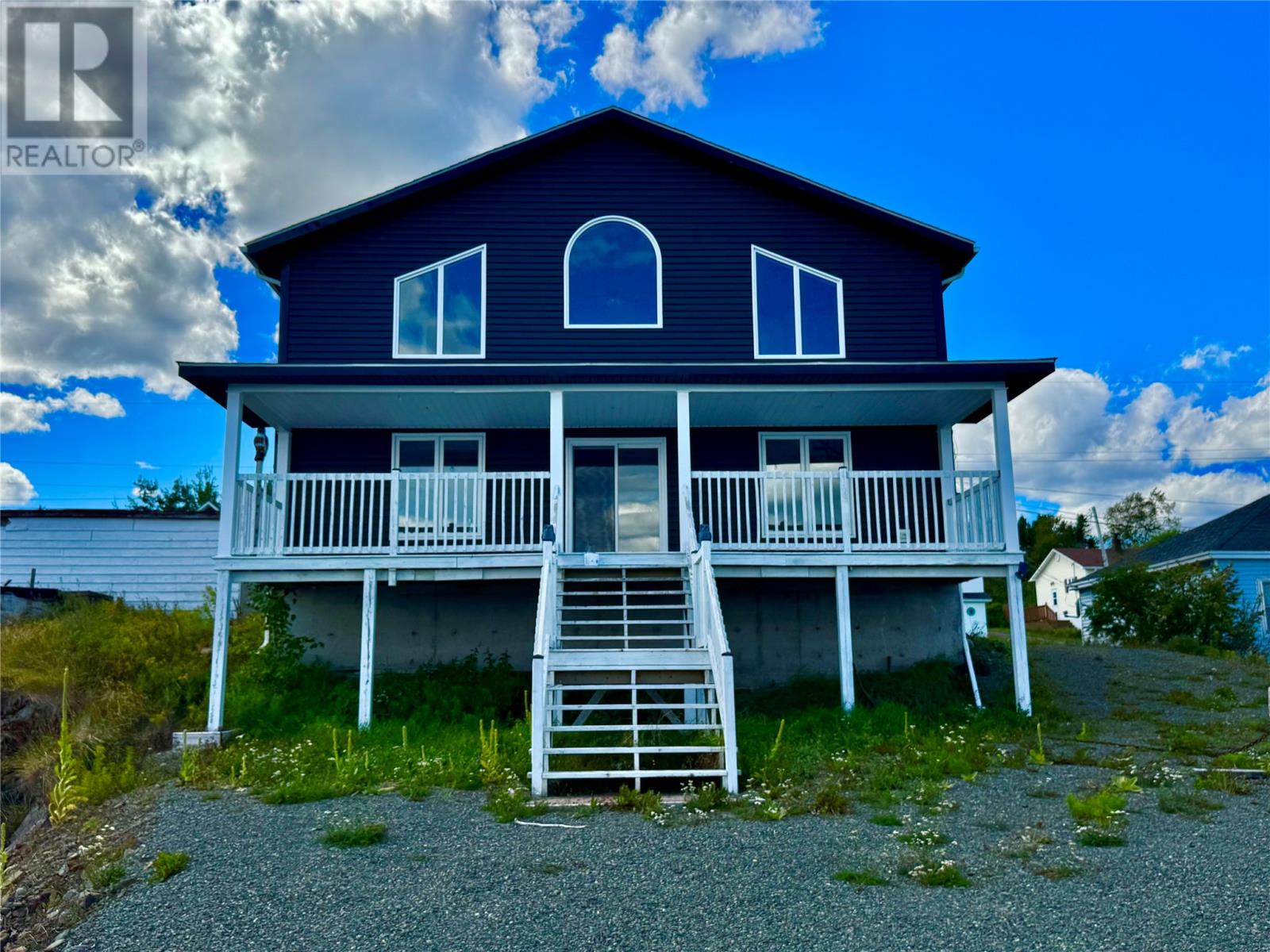
Highlights
Description
- Home value ($/Sqft)$279/Sqft
- Time on Houseful36 days
- Property typeSingle family
- Style2 level
- Year built2020
- Garage spaces2
- Mortgage payment
Nestled in the scenic, tranquil coastal community of Campbellton, this breathtaking oceanfront home at 105 Bob Clark Drive offers a turnkey, fully furnished lifestyle with panoramic water views from every level, a private wharf and slipway, and an unbeatable combination of comfort, convenience, and investment potential. Enter through the back into a spacious 33 x 40 garage with 16-foot ceilings, a 14-foot door wide enough to store a boat for winter, and an additional 8-foot door for vehicles or toys, perfect for a workshop or easy access to your waterfront gear; proceed through a back foyer into the open-concept main living space where the living room, dining room, and kitchen flow seamlessly together, bathed in natural light and anchored by breathtaking Notre Dame Bay views. Upstairs, you’ll find two generous bedrooms and a large bathroom, with a convenient stackable laundry arrangement, all designed to maximize comfort and coastal living; the home is fully furnished, ensuring a stress-free transition to your new lifestyle or investment, and welcomes you to a 34-foot covered veranda that overlooks the shoreline for unbeatable sunsets and outdoor enjoyment. The property’s waterfront credentials are enhanced by a private wharf and slipway, providing direct access to the bay for boating, kayaking, or shoreline explorations, while the exterior offers a serene escape where the hush of waves meets the beauty of Newfoundland’s rugged coast. Not only does this home promise year-round living and vacation retreat appeal, but its prime location—near Iceberg Alley and Twillingate, with Gander International Airport about an hour away, Lewisporte a mere 15 minutes, and Twillingate just over an hour—ensures excellent accessibility and endless coastal experiences, making it an ideal investment, a cherished family residence, or a lucrative vacation rental in one of Newfoundland’s most coveted seaside communities. (id:63267)
Home overview
- Heat source Electric
- Heat type Baseboard heaters, heat pump
- Sewer/ septic Municipal sewage system
- # total stories 2
- # garage spaces 2
- Has garage (y/n) Yes
- # full baths 1
- # half baths 1
- # total bathrooms 2.0
- # of above grade bedrooms 2
- Flooring Laminate
- View Ocean view
- Lot size (acres) 0.0
- Building size 1346
- Listing # 1290452
- Property sub type Single family residence
- Status Active
- Bedroom 10.2m X 12m
Level: 2nd - Bathroom (# of pieces - 1-6) 8m X NaNm
Level: 2nd - Primary bedroom 12.2m X 13.6m
Level: 2nd - Other 5.5m X NaNm
Level: 2nd - Foyer 5.8m X 9.7m
Level: Main - Living room / dining room 19m X NaNm
Level: Main - Bathroom (# of pieces - 1-6) 4.8m X NaNm
Level: Main - Not known 34m X 40m
Level: Main
- Listing source url Https://www.realtor.ca/real-estate/28873773/105-bob-clark-drive-campbellton
- Listing type identifier Idx

$-1,000
/ Month

