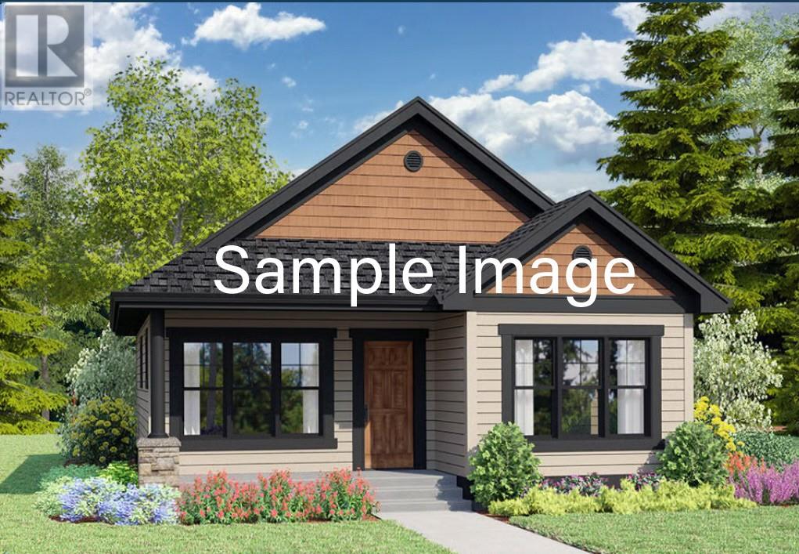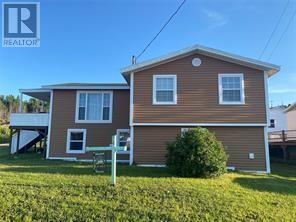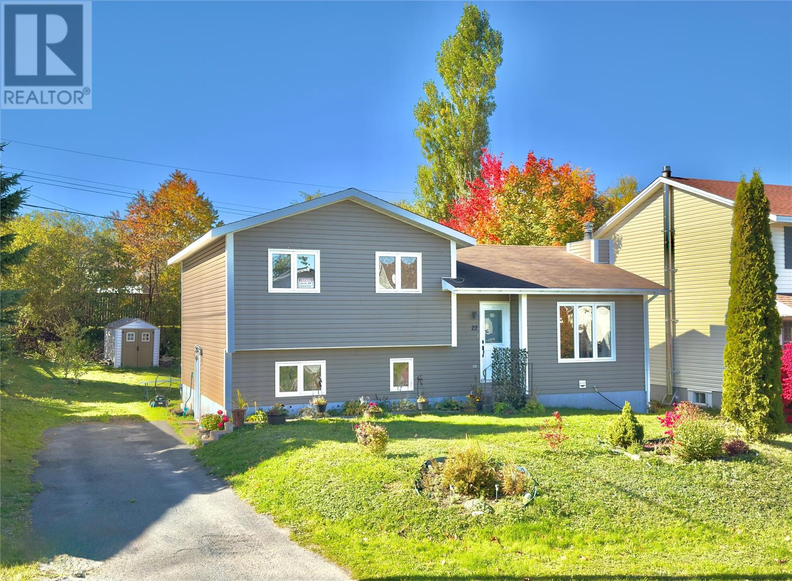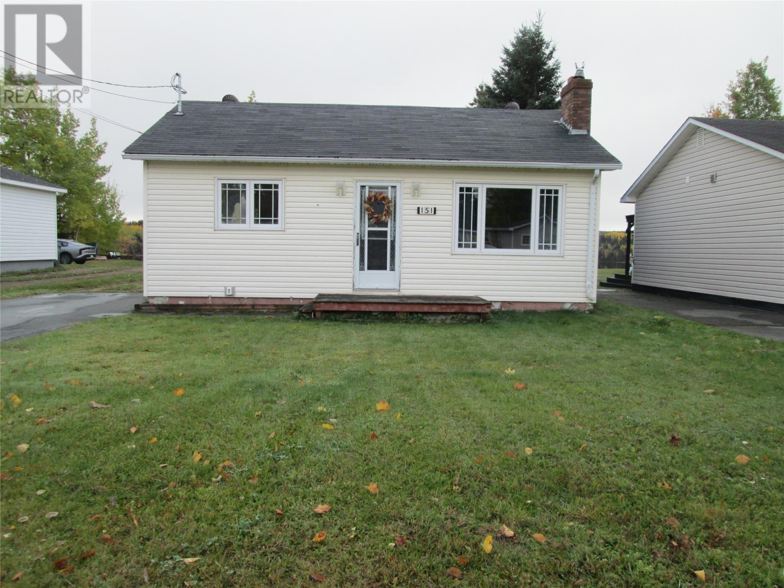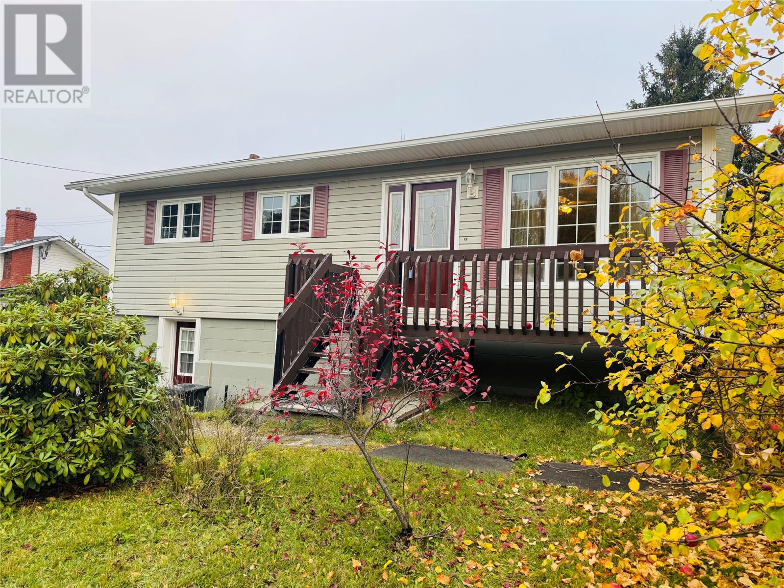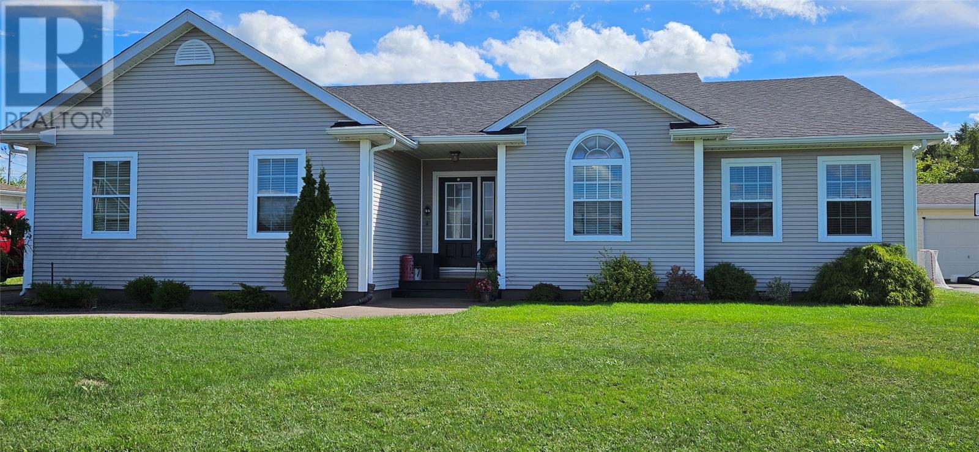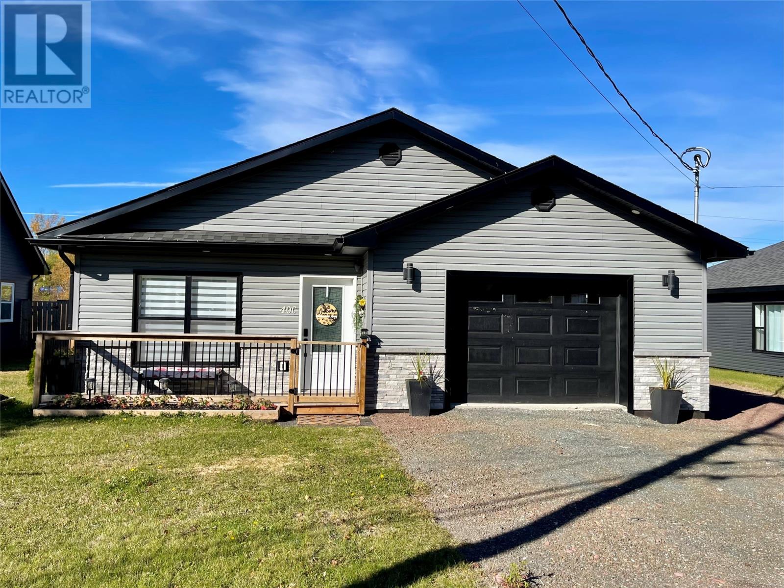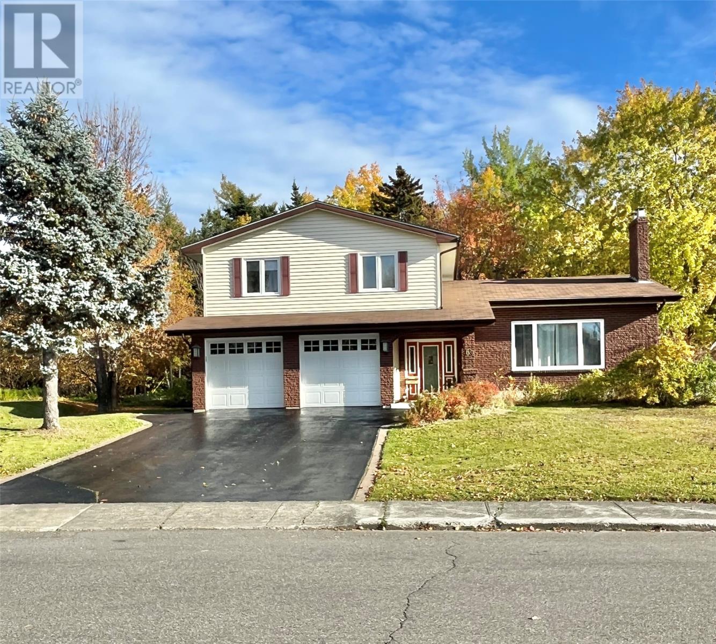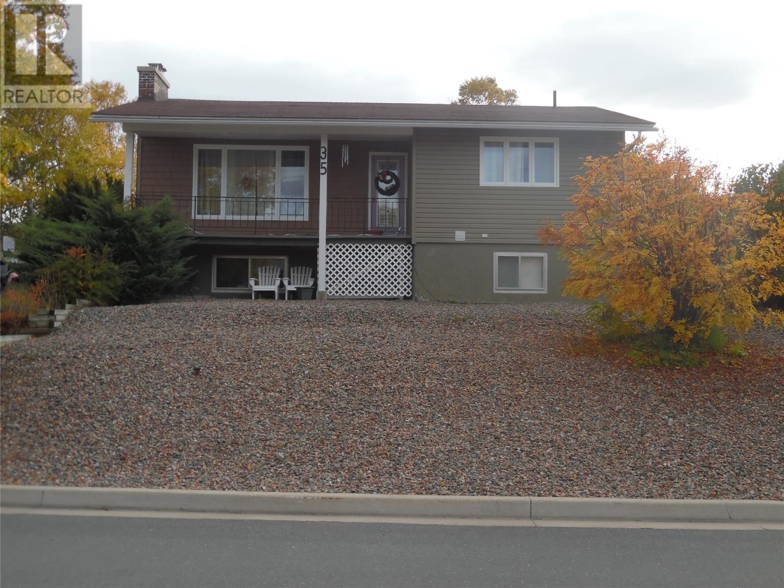- Houseful
- NL
- Campbellton
- A0G
- 210 Bob Clark Dr
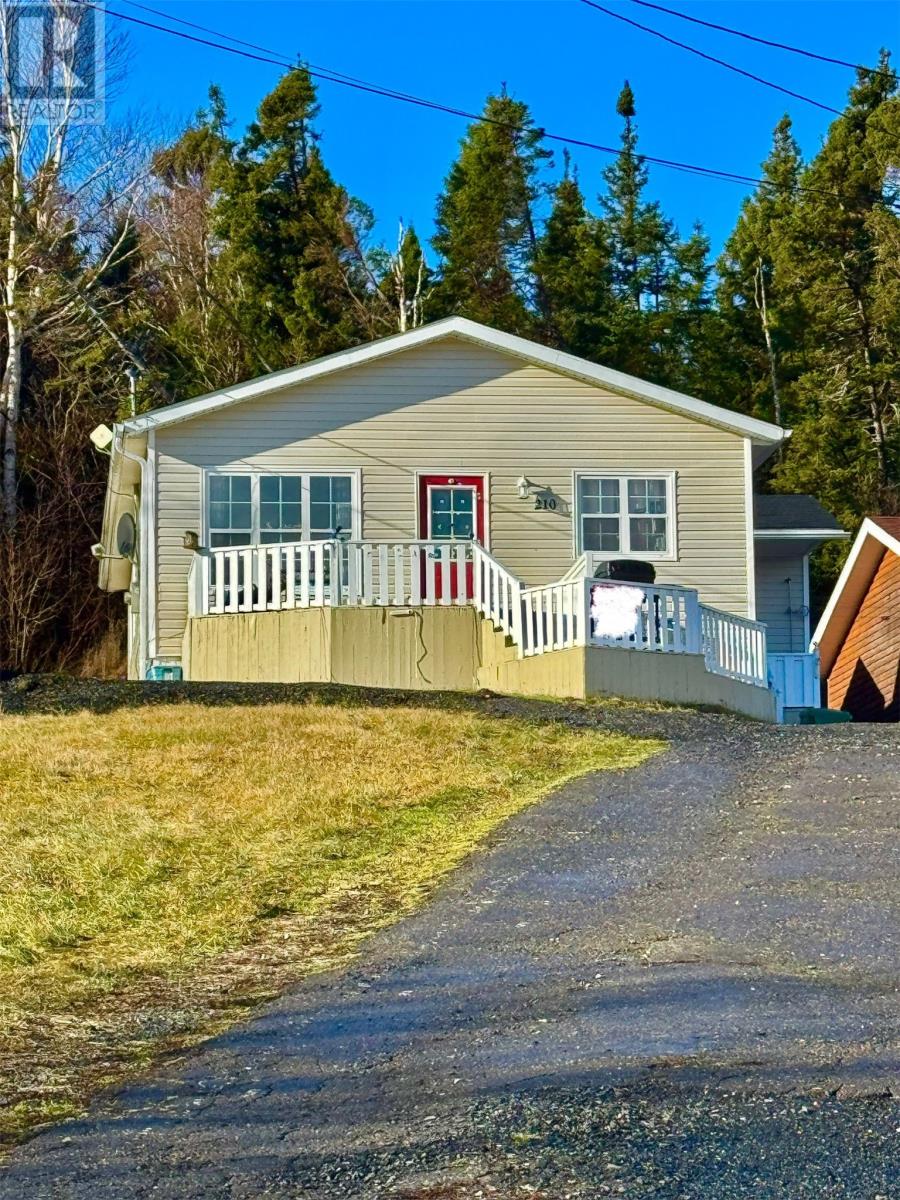
Highlights
Description
- Home value ($/Sqft)$110/Sqft
- Time on Houseful73 days
- Property typeSingle family
- StyleBungalow
- Year built1990
- Mortgage payment
Welcome to 210 Bob Clark Drive, a charming three-bedroom bungalow in the coastal community of Campbellton, offering easy main-floor living with 3 bedrooms, 1.5 baths, 200-amp service, and efficient electric heat. The primary bedroom features a walk-in closet and a private 2-piece ensuite, while ample storage runs throughout the home. Enjoy breathtaking harbour views from the living areas and abundant natural light in a cozy, move-in-ready interior. Priced to sell, this home is ideal for first-time buyers or those downsizing who still want coastal living with convenient amenities nearby; it’s about 15 minutes to Lewisporte and roughly 1 hour 20 minutes to Twillingate, famous for Iceberg Alley. Highlights include main-floor living for accessibility, well-kept condition, and a comfortable layout that welcomes you to make it your own. Don’t miss this opportunity—contact your agent today to arrange a private viewing. (id:55581)
Home overview
- Heat source Electric
- # total stories 1
- # full baths 1
- # half baths 1
- # total bathrooms 2.0
- # of above grade bedrooms 3
- Flooring Hardwood, laminate, other
- View Ocean view
- Lot desc Landscaped
- Lot size (acres) 0.0
- Building size 860
- Listing # 1289014
- Property sub type Single family residence
- Status Active
- Bedroom 11.3m X 12m
Level: Main - Bathroom (# of pieces - 1-6) 8m X 9m
Level: Main - Living room 10.7m X 13.45m
Level: Main - Ensuite 4.12m X 4.42m
Level: Main - Laundry 4.9m X 9m
Level: Main - Utility 3.85m X 7.8m
Level: Main - Bedroom 9.3m X 10.3m
Level: Main - Bedroom 9.3m X 10m
Level: Main - Kitchen 11.8m X 13m
Level: Main
- Listing source url Https://www.realtor.ca/real-estate/28715842/210-bob-clark-drive-campbellton
- Listing type identifier Idx

$-253
/ Month

