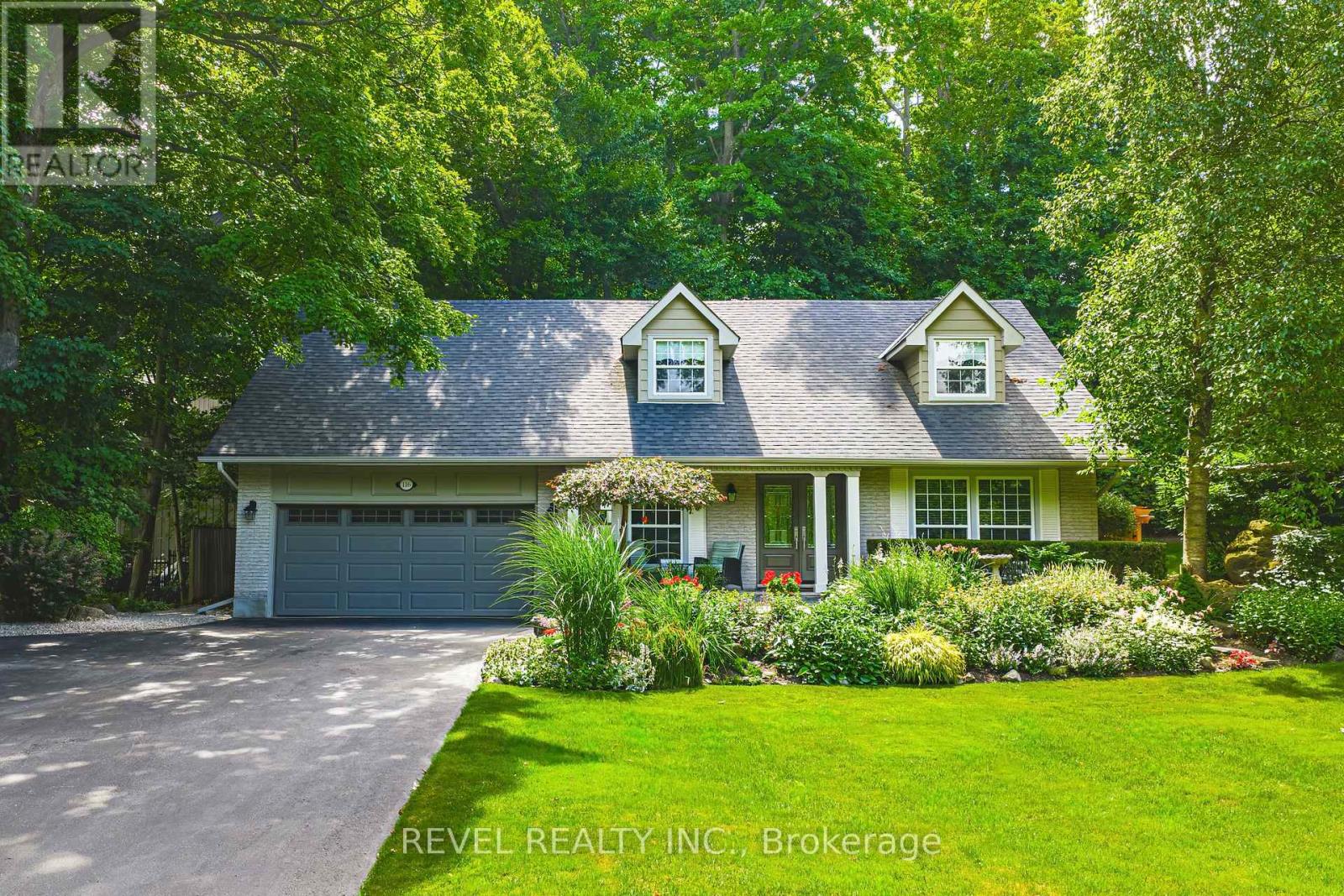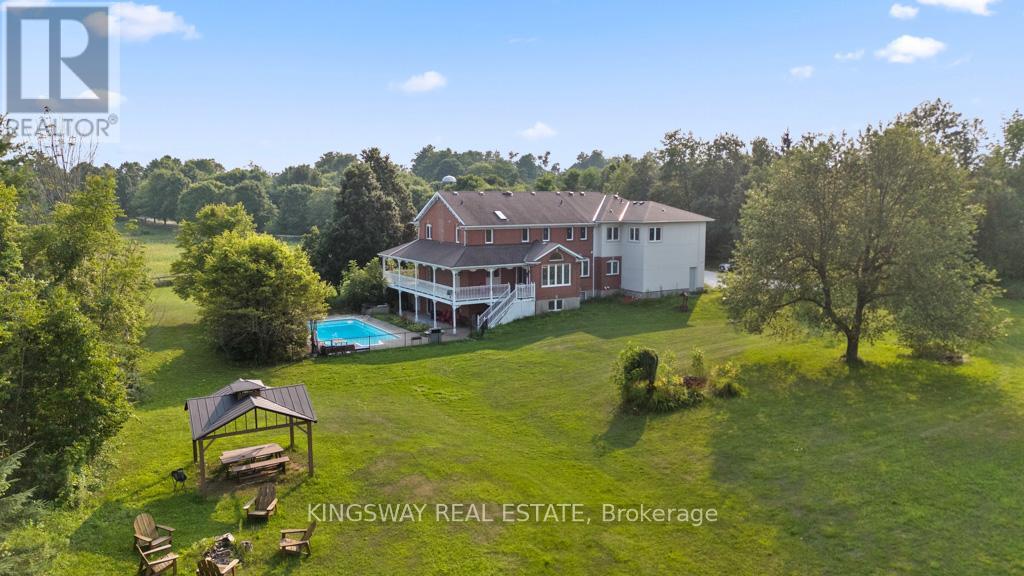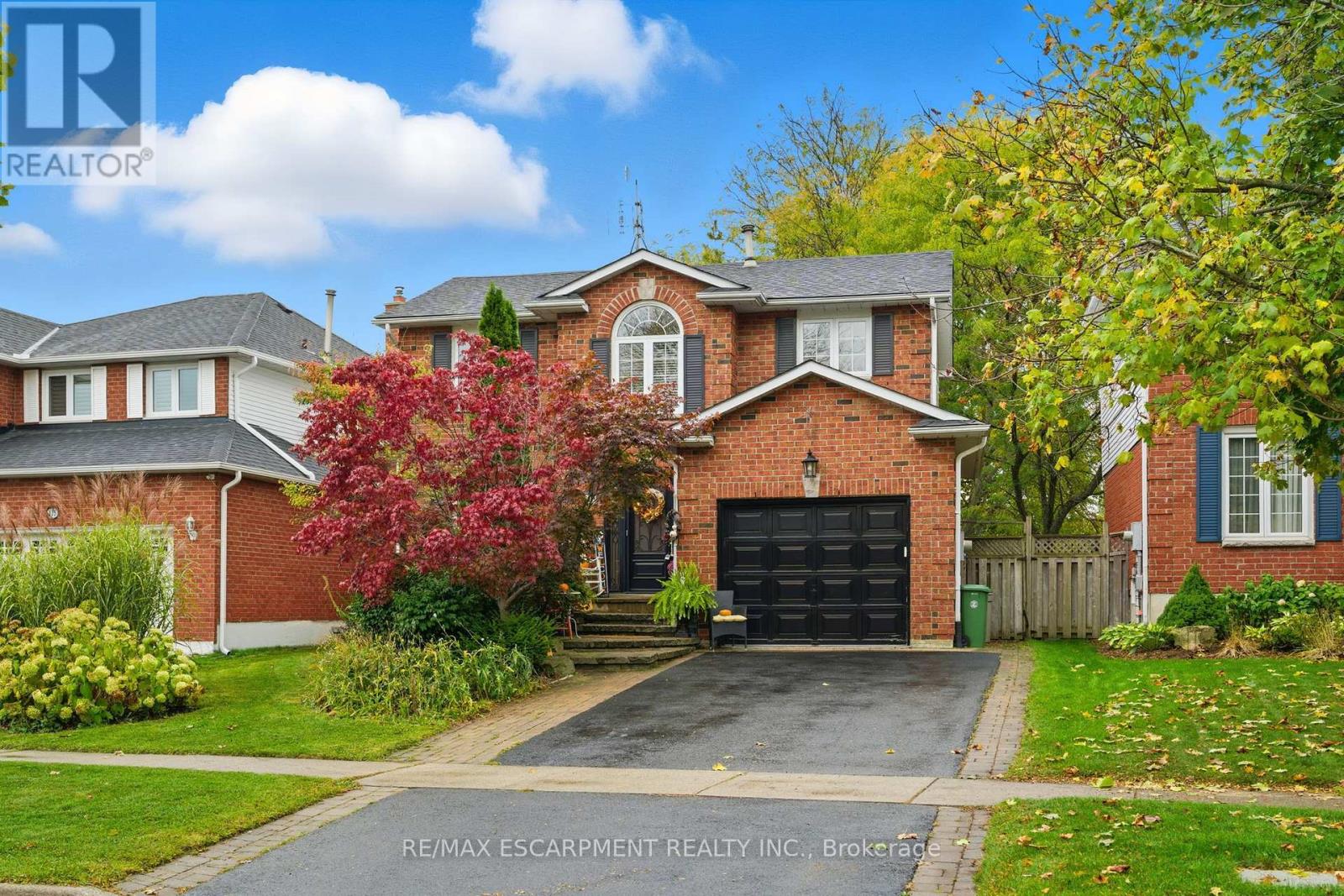- Houseful
- ON
- Milton Campbellville
- Campbellville
- 116 Campbell Ave E

Highlights
This home is
3%
Time on Houseful
21 Days
School rated
7.5/10
Description
- Time on Houseful21 days
- Property typeSingle family
- Neighbourhood
- Median school Score
- Mortgage payment
A meticulously maintained Cape Cod style home in the heart of Campbellville! Offering 2,845 sq. ft. of finished living space (2,428 AG) and 874sq. ft. of unfinished bsmt area, this move-in ready home features hardwood floors, an updated kitchen with granite countertops and backsplash, an attractive family room with fireplace and built-ins, defined living/dining rooms, and a main floor office. The spacious primary bedroom includes a large walk-in closet with custom organizers. Relax on an inviting front veranda or in the stunning backyard with a rock garden, water feature and patio. Located across from the neighbourhood park in a vibrant community with annual events. Double car garage. A true must-see! (id:63267)
Home overview
Amenities / Utilities
- Cooling Central air conditioning, air exchanger
- Heat source Natural gas
- Heat type Forced air
- Sewer/ septic Septic system
Exterior
- # total stories 2
- # parking spaces 8
- Has garage (y/n) Yes
Interior
- # full baths 1
- # half baths 1
- # total bathrooms 2.0
- # of above grade bedrooms 3
- Has fireplace (y/n) Yes
Location
- Subdivision Campbellville
- Directions 2142995
Lot/ Land Details
- Lot desc Landscaped
Overview
- Lot size (acres) 0.0
- Listing # W12274518
- Property sub type Single family residence
- Status Active
Rooms Information
metric
- Bedroom 4.7m X 3.37m
Level: 2nd - Primary bedroom 8.21m X 4.09m
Level: 2nd - Bedroom 5.41m X 4.45m
Level: 2nd - Other 3.9m X 10.36m
Level: Lower - Recreational room / games room 4.93m X 4.7m
Level: Lower - Laundry 3.47m X 4.5m
Level: Lower - Family room 5.77m X 3.94m
Level: Main - Dining room 3.99m X 3.94m
Level: Main - Living room 6.29m X 3.99m
Level: Main - Kitchen 3.94m X 3.04m
Level: Main - Office 3.46m X 3.64m
Level: Main - Eating area 3.94m X 2.58m
Level: Main
SOA_HOUSEKEEPING_ATTRS
- Listing source url Https://www.realtor.ca/real-estate/28584033/116-campbell-avenue-e-milton-campbellville-campbellville
- Listing type identifier Idx
The Home Overview listing data and Property Description above are provided by the Canadian Real Estate Association (CREA). All other information is provided by Houseful and its affiliates.

Lock your rate with RBC pre-approval
Mortgage rate is for illustrative purposes only. Please check RBC.com/mortgages for the current mortgage rates
$-4,053
/ Month25 Years fixed, 20% down payment, % interest
$
$
$
%
$
%

Schedule a viewing
No obligation or purchase necessary, cancel at any time
Nearby Homes
Real estate & homes for sale nearby












