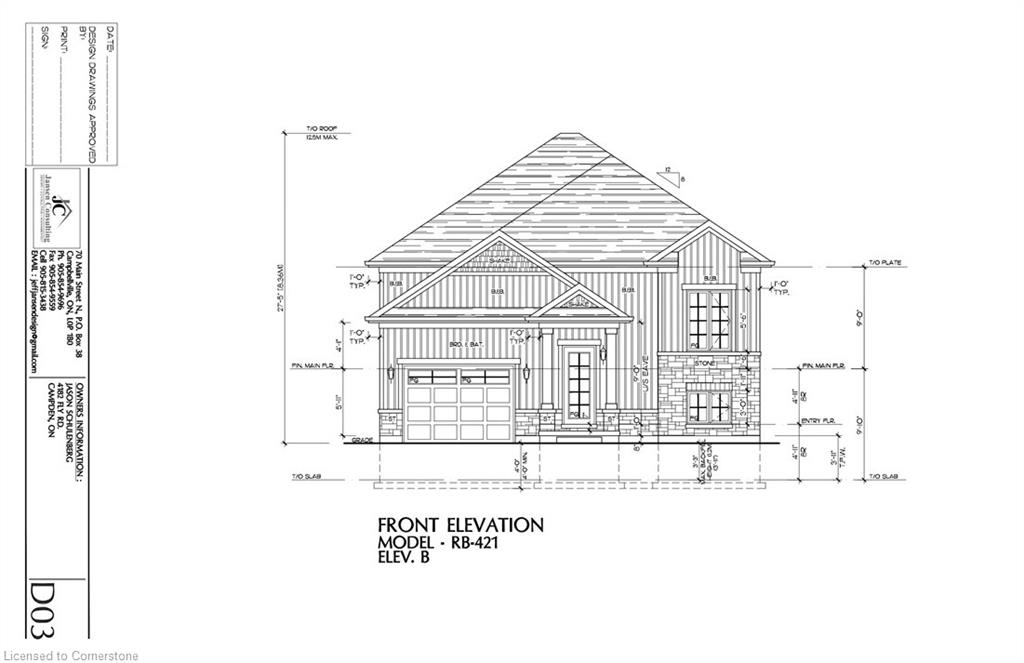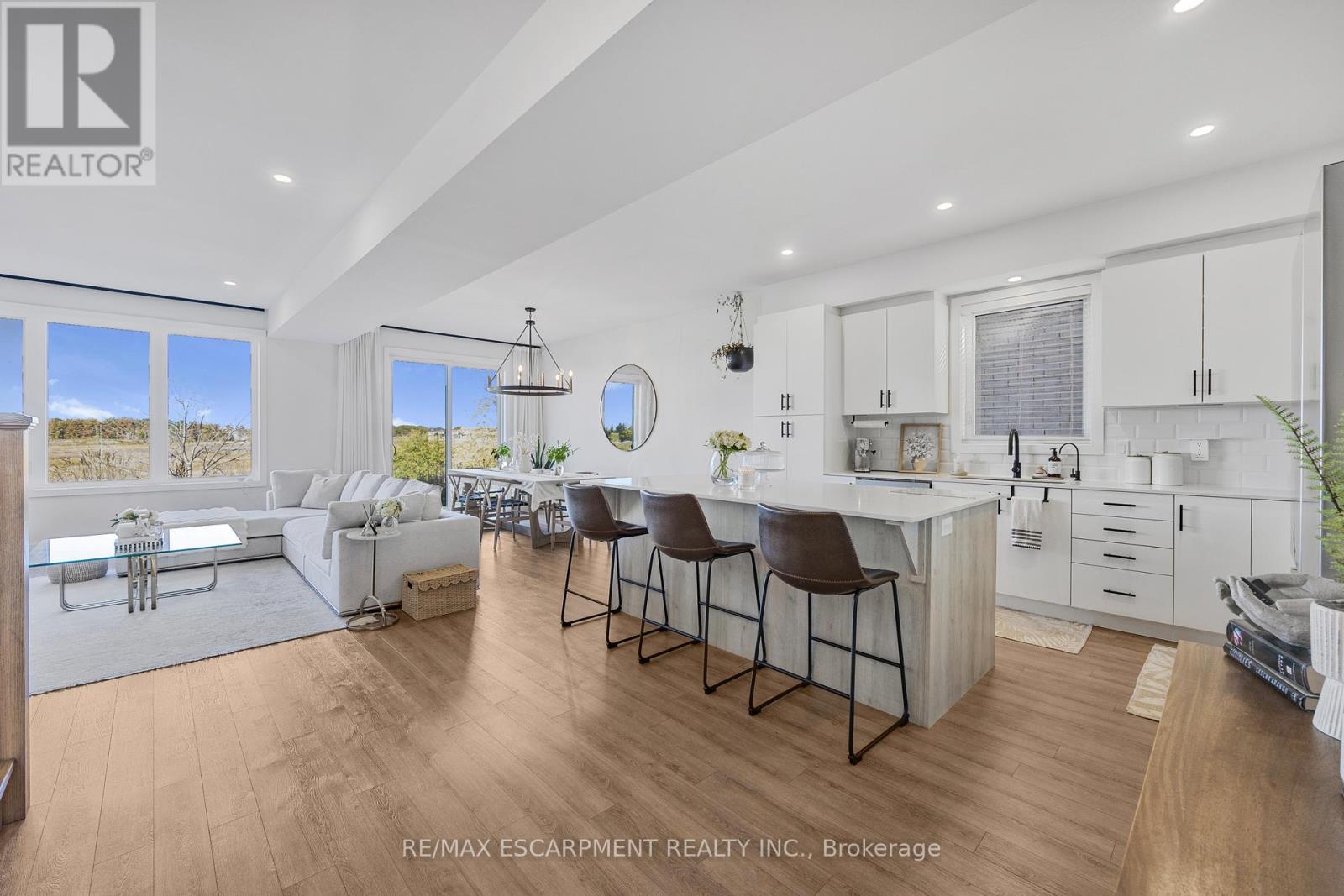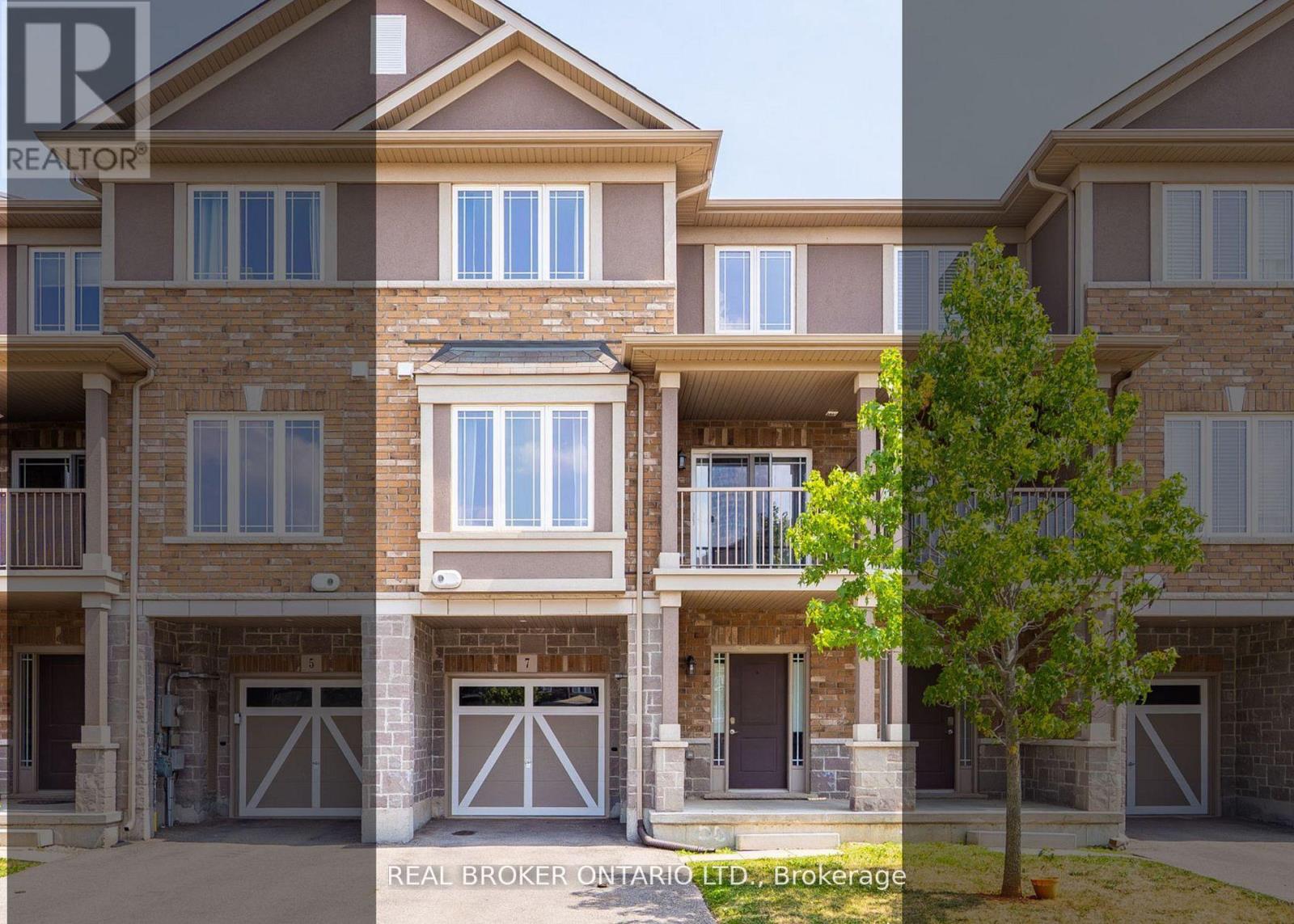
Highlights
This home is
54%
Time on Houseful
196 Days
Home features
Basement
School rated
7.6/10
Description
- Home value ($/Sqft)$568/Sqft
- Time on Houseful196 days
- Property typeResidential
- StyleBungalow raised
- Median school Score
- Garage spaces2
- Mortgage payment
Another quality built home by Everlast Homes in Campden! Excellent opportunity to get a custom built home at a affordable price. No expensive upgrades because central air conditioning, roughed in bathroom in the basement, owned water heater, and quartz kitchen counter tops are all included in the price! Very functional layout with large basement windows. An optional finished Secondary Residential Unit with a separate entrance can be finished in the basement for an additional $89,900. This is a great opportunity for rental income or 2 parties buying the home together. Estimated construction time is 6 months.
Mark Vandervelde
of Royal LePage NRC Realty,
MLS®#40712407 updated 5 months ago.
Houseful checked MLS® for data 5 months ago.
Home overview
Amenities / Utilities
- Cooling Central air
- Heat type Forced air, natural gas
- Pets allowed (y/n) No
- Sewer/ septic Sewer (municipal)
Exterior
- Construction materials Brick, vinyl siding
- Foundation Poured concrete
- Roof Asphalt shing
- # garage spaces 2
- # parking spaces 2
- Has garage (y/n) Yes
- Parking desc Attached garage
Interior
- # full baths 2
- # half baths 1
- # total bathrooms 3.0
- # of above grade bedrooms 3
- # of rooms 9
- Appliances Water heater owned, hot water tank owned
- Has fireplace (y/n) Yes
- Interior features In-law capability
Location
- County Niagara
- Area Lincoln
- Water source Cistern
- Zoning description R1
Lot/ Land Details
- Lot desc Urban, school bus route
- Lot dimensions 42.16 x 109.5
Overview
- Approx lot size (range) 0 - 0.5
- Basement information Walk-up access, full, unfinished
- Building size 1585
- Mls® # 40712407
- Property sub type Single family residence
- Status Active
- Tax year 2025
Rooms Information
metric
- Foyer Main
Level: Main - Kitchen / dining room Main
Level: Main - Bathroom Main
Level: Main - Bathroom Main
Level: Main - Great room Main
Level: Main - Bedroom Main
Level: Main - Primary bedroom Main
Level: Main - Bedroom Main
Level: Main - Bathroom Main
Level: Main
SOA_HOUSEKEEPING_ATTRS
- Listing type identifier Idx

Lock your rate with RBC pre-approval
Mortgage rate is for illustrative purposes only. Please check RBC.com/mortgages for the current mortgage rates
$-2,400
/ Month25 Years fixed, 20% down payment, % interest
$
$
$
%
$
%

Schedule a viewing
No obligation or purchase necessary, cancel at any time












