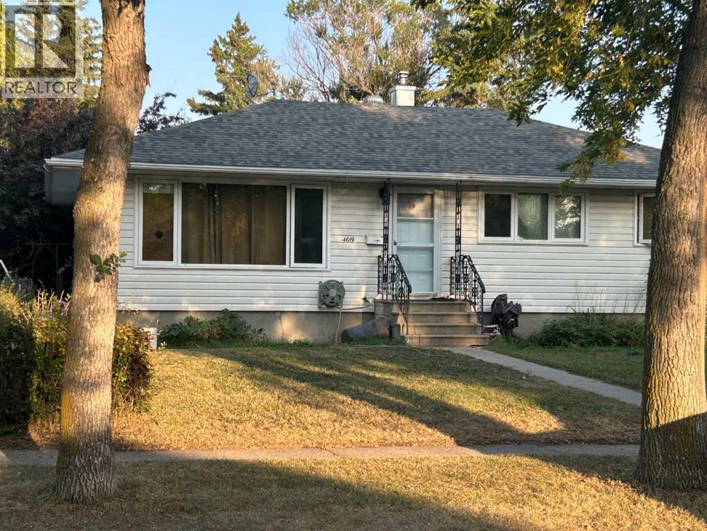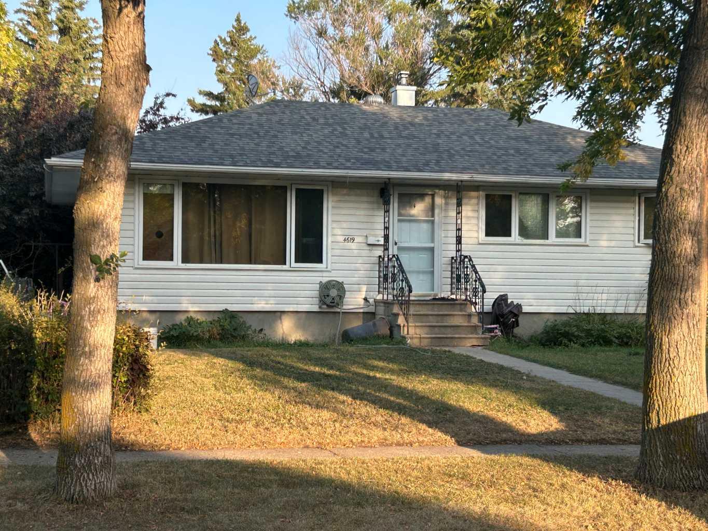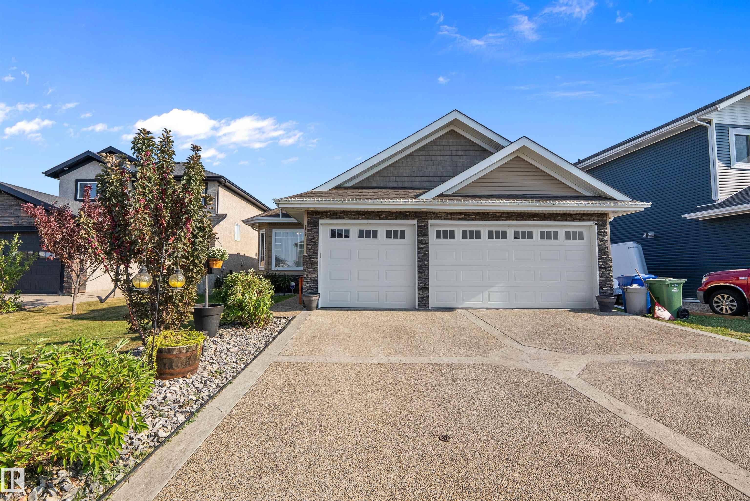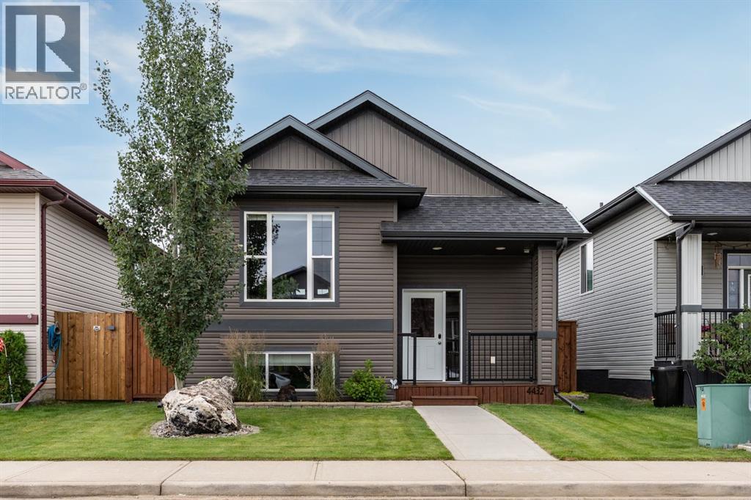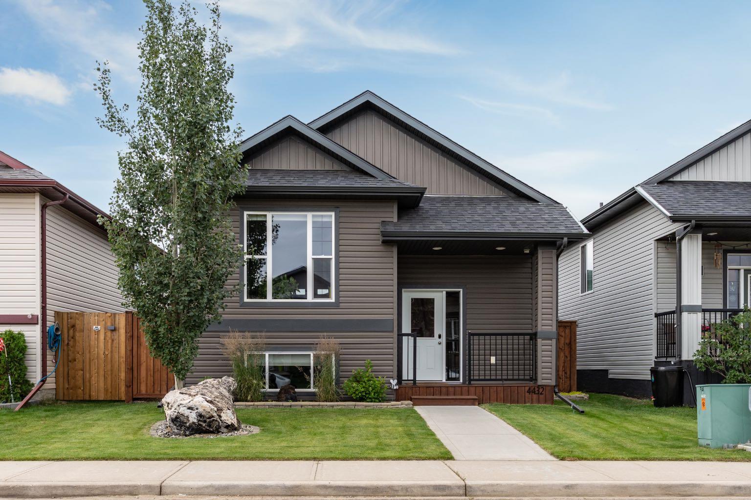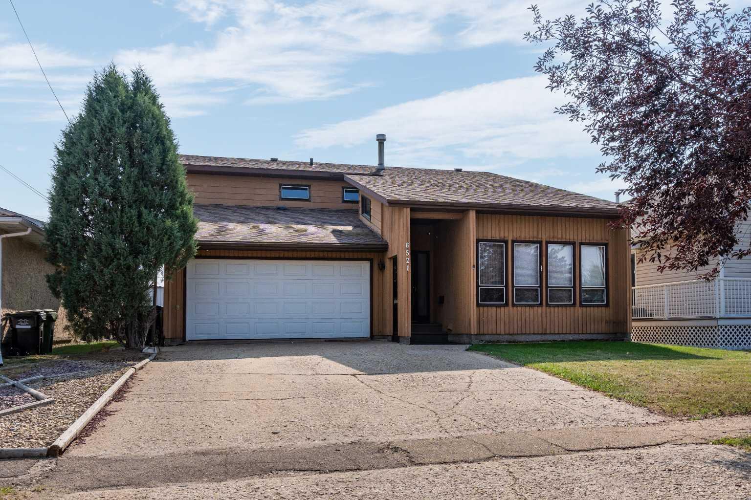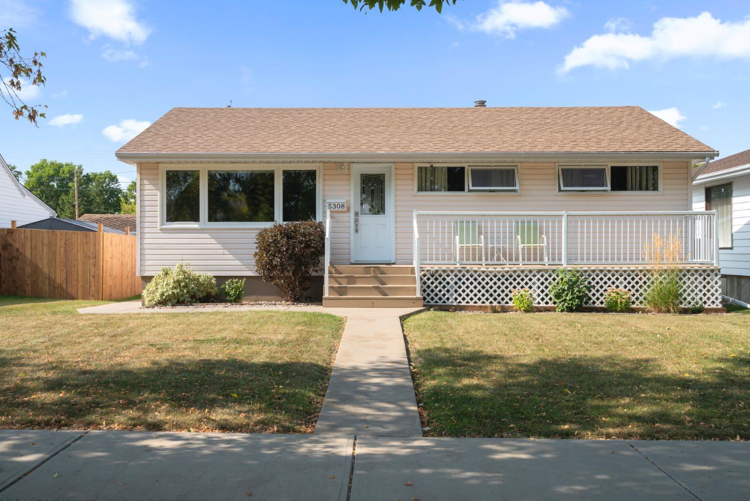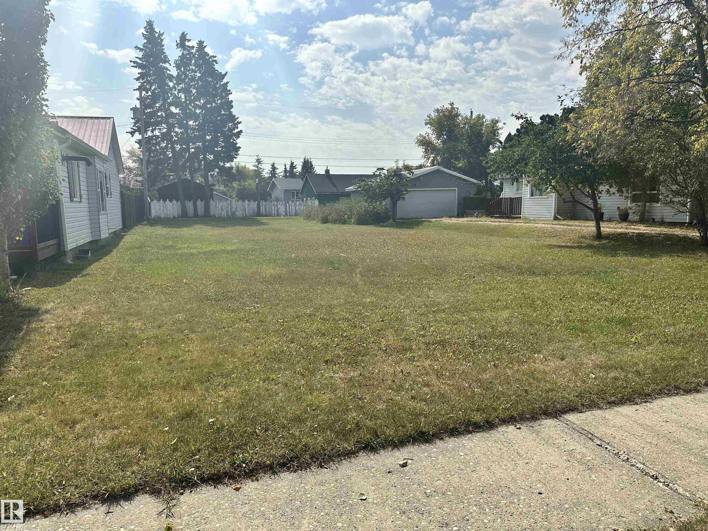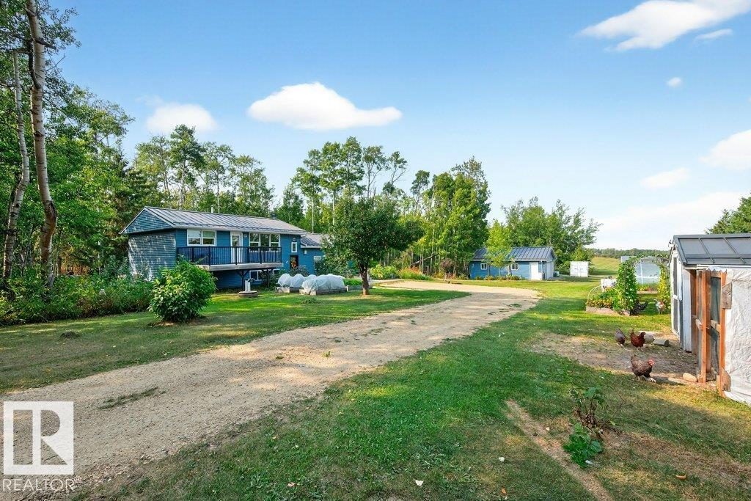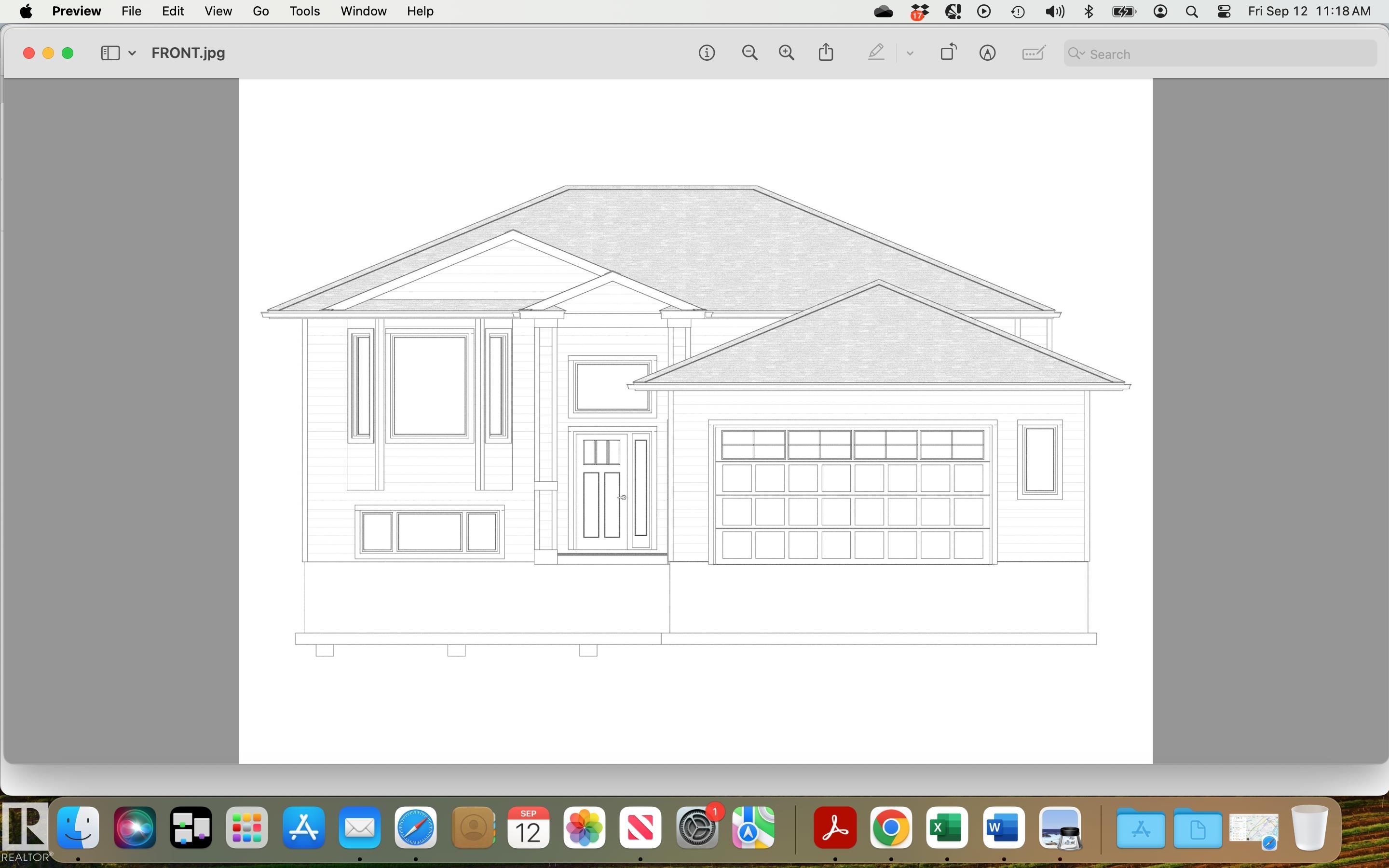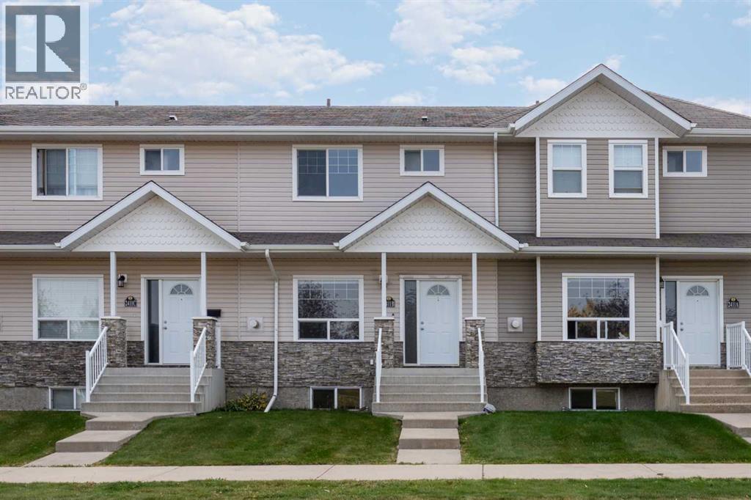
Highlights
Description
- Home value ($/Sqft)$240/Sqft
- Time on Housefulnew 1 hour
- Property typeSingle family
- Median school Score
- Lot size11 Sqft
- Year built2008
- Garage spaces2
- Mortgage payment
Welcome to this beautifully maintained 4-bedroom, 4-bath townhouse that blends comfort, functionality, and thoughtful upgrades throughout. Step inside to an inviting open-concept main floor featuring a bright kitchen with stylish cupboards, updated countertops, and durable lino flooring, seamlessly flowing into the cozy living room with a gas fireplace and warm laminate floors. From the kitchen, enjoy easy access to the 12' x 7' rear deck—perfect for morning coffee or summer BBQs.Upstairs, you’ll find three spacious bedrooms and a full bathroom, with laminate flooring extending through the bedrooms, hallways, and stairs for a clean, modern feel. The fully finished basement adds valuable living space with a large bedroom complete with its own private bath, as well as a dedicated laundry room. Outside, the fenced backyard offers privacy and a great space for entertaining, while the oversized garage with rear alley access and additional street parking ensures convenience. Located close to walking trails, a new school, and a variety of amenities, this home is ideal for families or anyone seeking low-maintenance living in a fantastic neighborhood. (id:63267)
Home overview
- Cooling None
- Heat type Forced air
- # total stories 2
- Construction materials Wood frame
- Fencing Fence
- # garage spaces 2
- # parking spaces 2
- Has garage (y/n) Yes
- # full baths 3
- # half baths 1
- # total bathrooms 4.0
- # of above grade bedrooms 4
- Flooring Laminate
- Has fireplace (y/n) Yes
- Community features Pets allowed with restrictions
- Subdivision Valleyview
- Lot desc Landscaped
- Lot dimensions 1
- Lot size (acres) 2.470966e-4
- Building size 1252
- Listing # A2255720
- Property sub type Single family residence
- Status Active
- Bedroom 3.048m X 2.743m
Level: 2nd - Primary bedroom 3.353m X 3.658m
Level: 2nd - Bathroom (# of pieces - 4) 3.353m X 3.658m
Level: 2nd - Bathroom (# of pieces - 4) Measurements not available
Level: 2nd - Bedroom 3.048m X 2.743m
Level: 2nd - Family room 2.871m X 2.134m
Level: Basement - Other 1.015m X 1.829m
Level: Basement - Bedroom 3.505m X 5.358m
Level: Basement - Laundry 1.5m X 3.734m
Level: Basement - Bathroom (# of pieces - 4) Measurements not available
Level: Basement - Bathroom (# of pieces - 2) Level: Main
- Living room 4.673m X 3.658m
Level: Main - Other 4.572m X 2.438m
Level: Main
- Listing source url Https://www.realtor.ca/real-estate/28877501/2411b-valleyview-drive-drive-camrose-valleyview
- Listing type identifier Idx

$-400
/ Month

